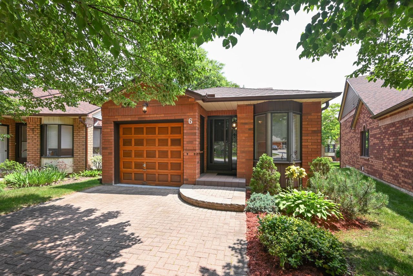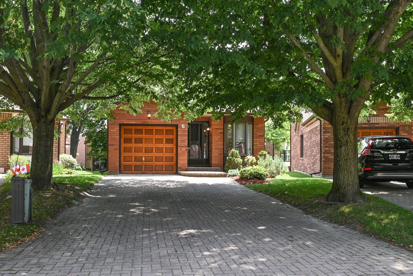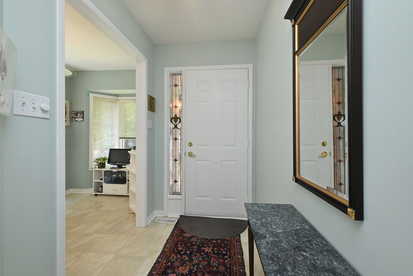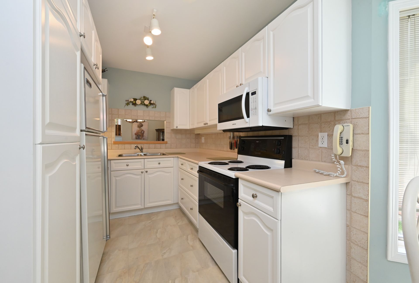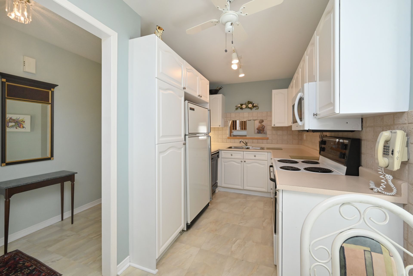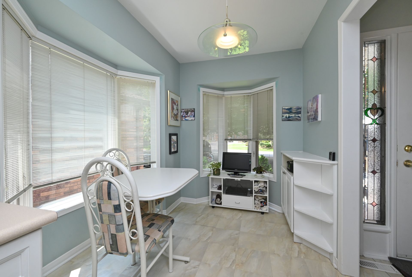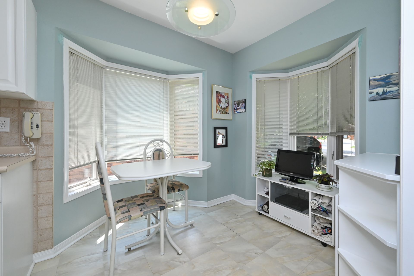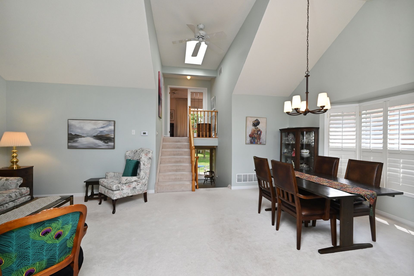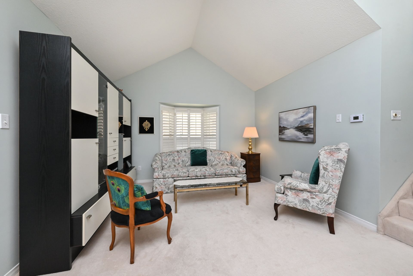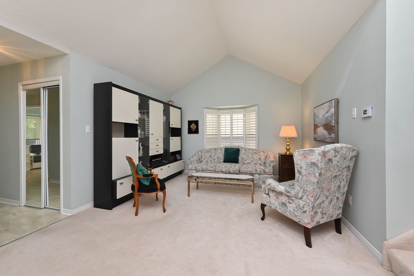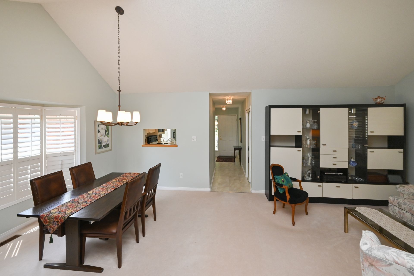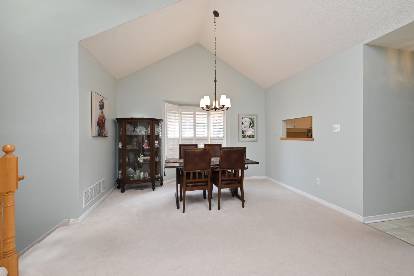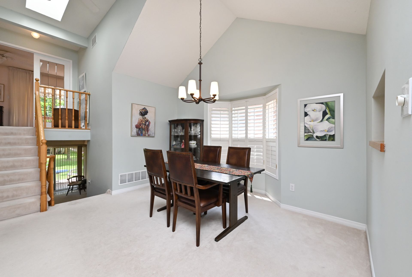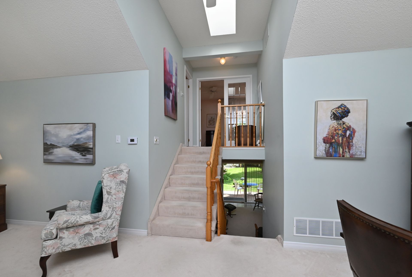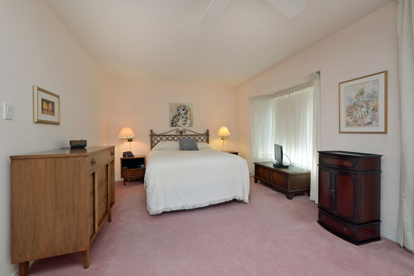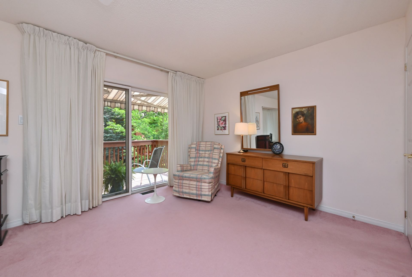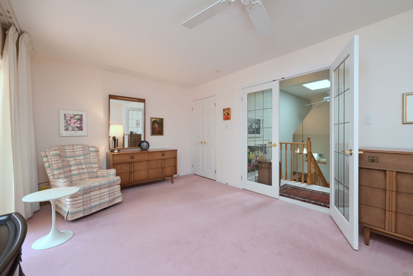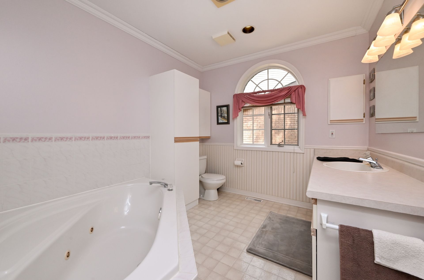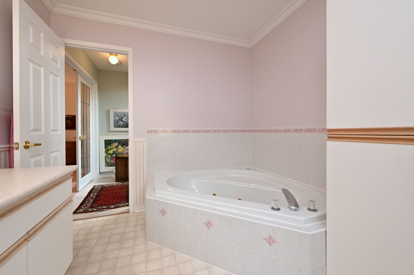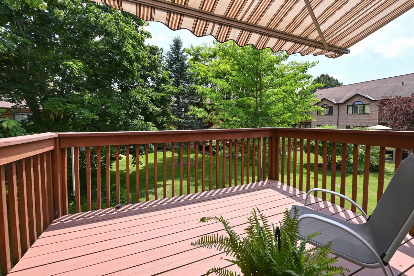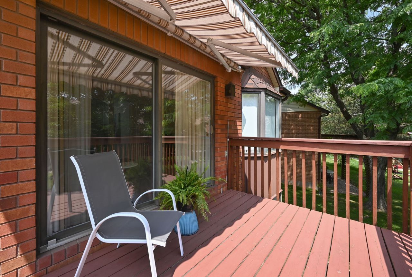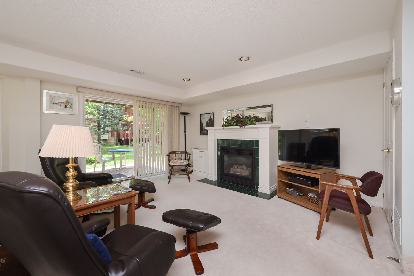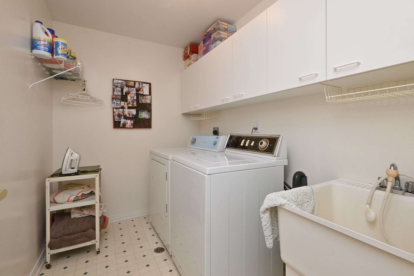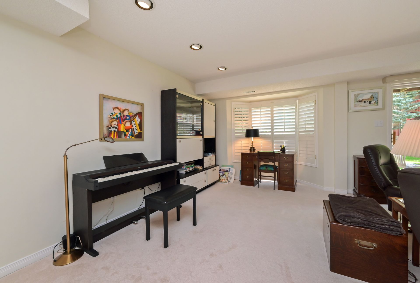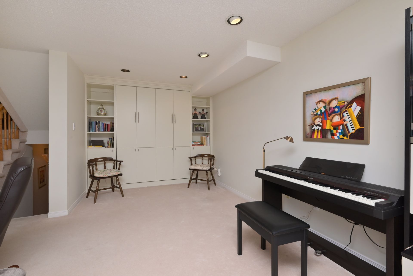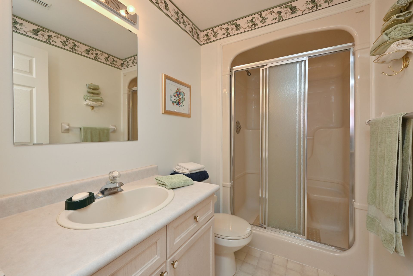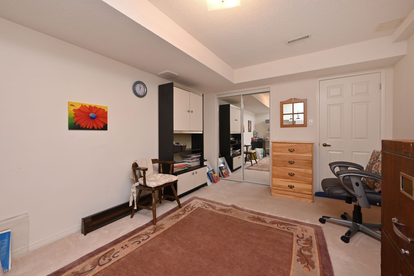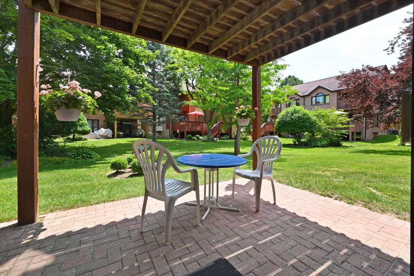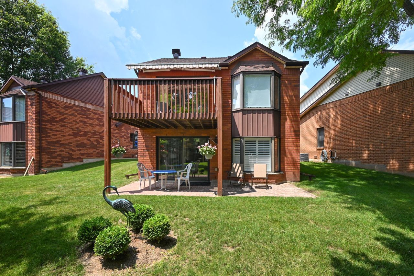- Ontario
- New Tecumseth
6 Biffis Crt
SoldCAD$xxx,xxx
CAD$659,000 Asking price
6 Biffis CourtNew Tecumseth, Ontario, L9R1X7
Sold
1+123(1+2)| 1000-1199 sqft
Listing information last updated on Fri Sep 08 2023 09:19:34 GMT-0400 (Eastern Daylight Time)

Open Map
Log in to view more information
Go To LoginSummary
IDN6646614
StatusSold
Ownership TypeCondominium/Strata
Possession60 days tbn
Brokered ByROYAL LEPAGE RCR REALTY
TypeResidential House,Detached
Age 16-30
Square Footage1000-1199 sqft
RoomsBed:1+1,Kitchen:1,Bath:2
Parking1 (3) Built-In +2
Maint Fee510 / Monthly
Maint Fee InclusionsWater,Common Elements,Building Insurance,Parking
Virtual Tour
Detail
Building
Bathroom Total2
Bedrooms Total2
Bedrooms Above Ground1
Bedrooms Below Ground1
AmenitiesParty Room,Recreation Centre
Basement DevelopmentFinished
Basement FeaturesWalk out
Basement TypeFull (Finished)
Construction Style AttachmentDetached
Cooling TypeCentral air conditioning
Exterior FinishBrick
Fireplace PresentTrue
Heating FuelNatural gas
Heating TypeForced air
Size Interior
TypeHouse
Association AmenitiesBBQs Allowed,Party Room/Meeting Room,Recreation Room,Satellite Dish
Architectural StyleMulti-Level
FireplaceYes
Property FeaturesGolf,Hospital,Place Of Worship,Ravine,Rec./Commun.Centre,Wooded/Treed
Rooms Above Grade5
Heat SourceGas
Heat TypeForced Air
LockerNone
Laundry LevelLower Level
Land
Acreagefalse
AmenitiesHospital,Place of Worship
Parking
Parking FeaturesPrivate
Surrounding
Ammenities Near ByHospital,Place of Worship
Community FeaturesCommunity Centre
Other
FeaturesWooded area,Ravine,Balcony
Den FamilyroomYes
Internet Entire Listing DisplayYes
BasementFinished with Walk-Out,Full
BalconyOpen
FireplaceY
A/CCentral Air
HeatingForced Air
Level1
ExposureW
Parking SpotsExclusive
Corp#SCP189
Prop MgmtPercel Property Management
Remarks
Welcome to 6 Biffis Crt in the gorgeous Green Briar adult lifestyle community. This lovely split level home is bright and spacious with a popular floor plan. The main floor features a kitchen with sunny eat in area, and an inviting living/dining room area. A few steps up you will find the large primary bedroom with a large walk in closet and walk out to a private deck. Down a few steps from the living room is the large family room with a Murphy bed, a fireplace and a walk out to the patio. A few more steps and you will find additional space for guests, another bath and a large laundry room. A great home on a quiet, friendly court – remember – in Green Briar it’s not just a home, it’s a lifestyle!
The listing data is provided under copyright by the Toronto Real Estate Board.
The listing data is deemed reliable but is not guaranteed accurate by the Toronto Real Estate Board nor RealMaster.
Location
Province:
Ontario
City:
New Tecumseth
Community:
Alliston 04.12.0010
Crossroad:
HWY89/Nottawasaga Resort Way
Room
Room
Level
Length
Width
Area
Kitchen
Main
7.68
9.09
69.77
Breakfast
Main
6.00
7.91
47.47
Living Room
Main
12.24
21.19
259.37
Dining Room
Main
NaN
Primary Bedroom
Main
11.09
21.16
234.66
Family Room
Lower
14.99
21.00
314.82
Laundry
Lower
9.25
6.00
55.55
Den
Lower
14.99
10.76
161.35
Utility Room
Lower
NaN
Book Viewing
Your feedback has been submitted.
Submission Failed! Please check your input and try again or contact us

