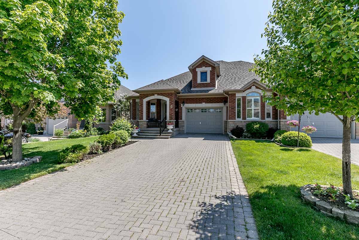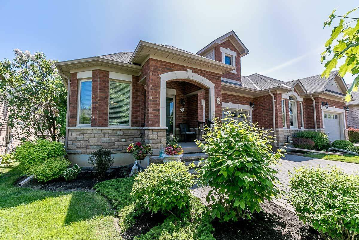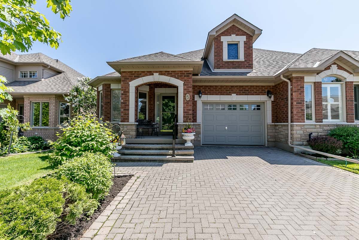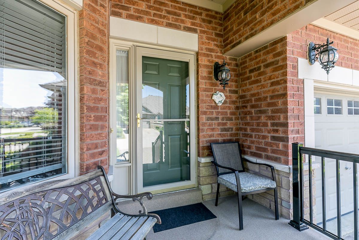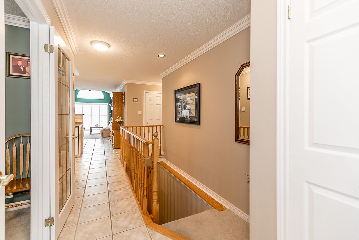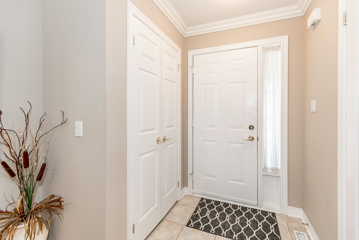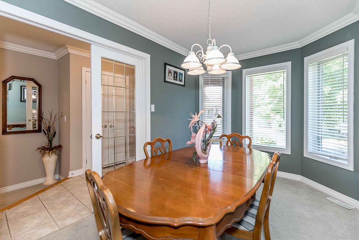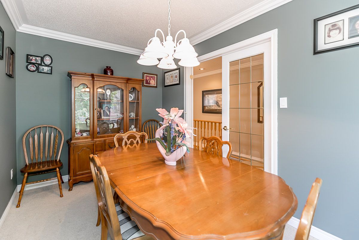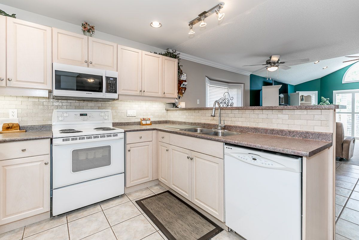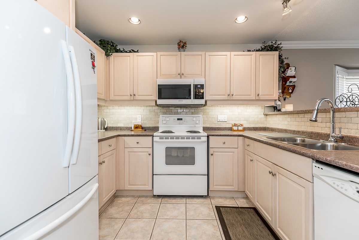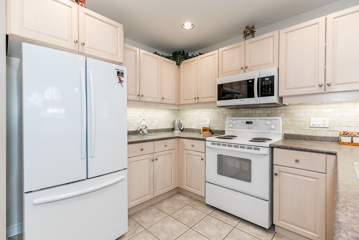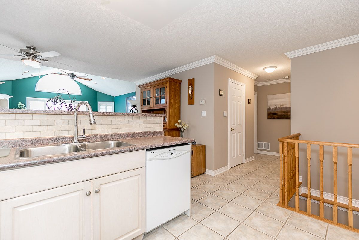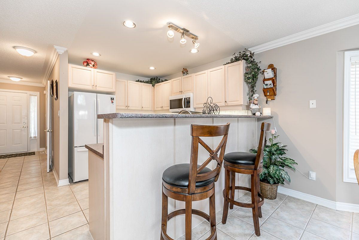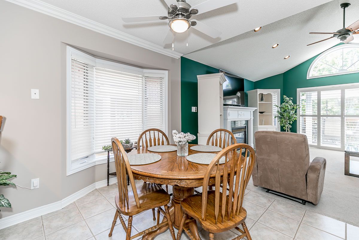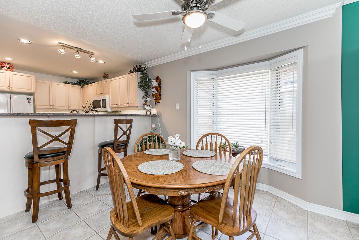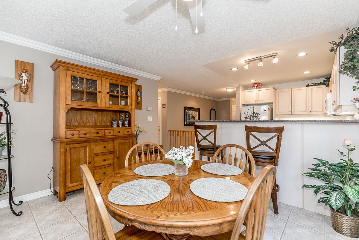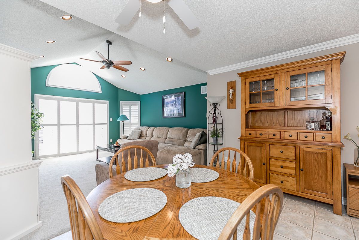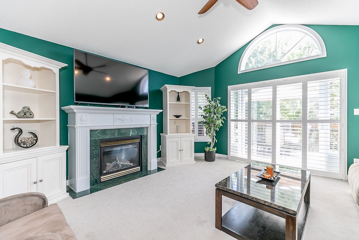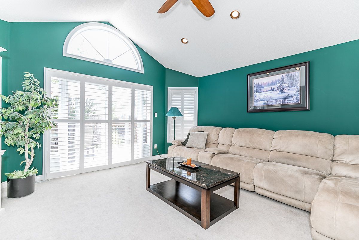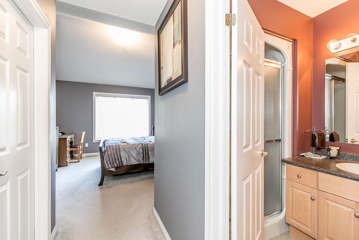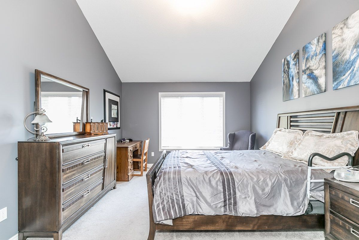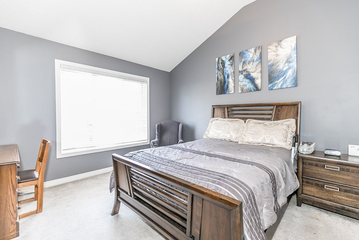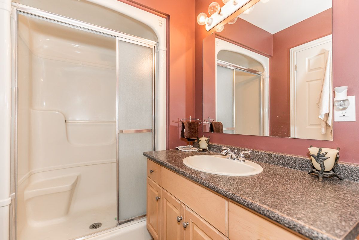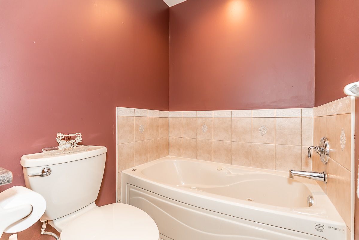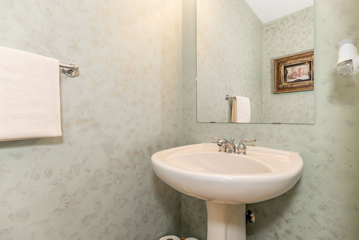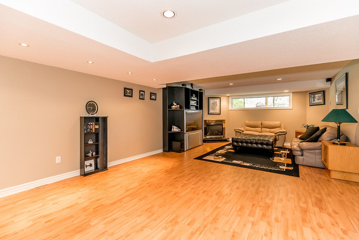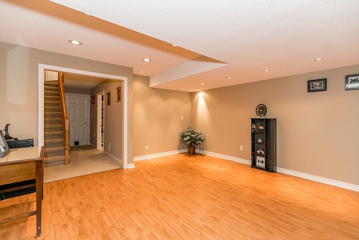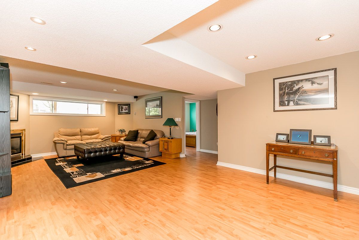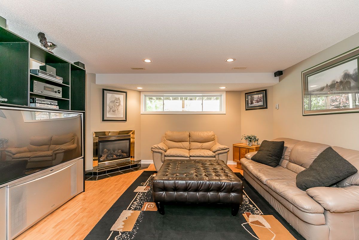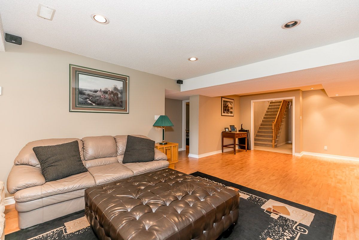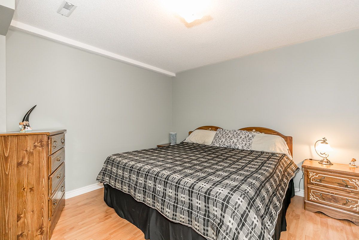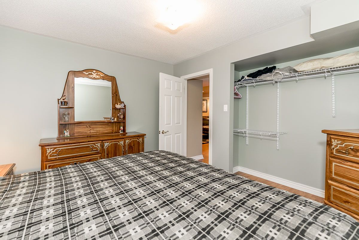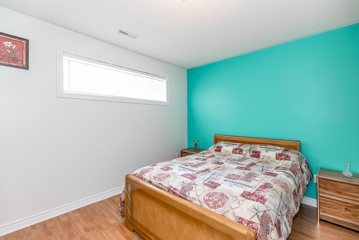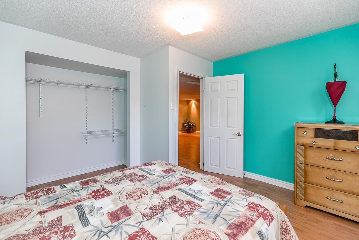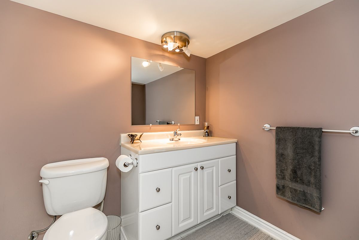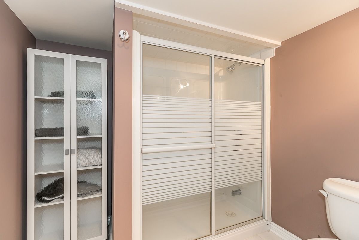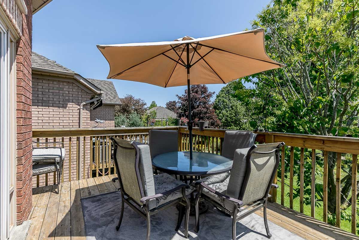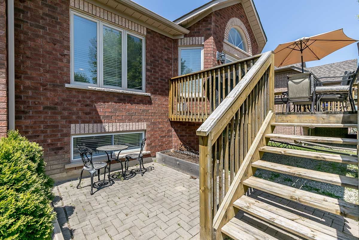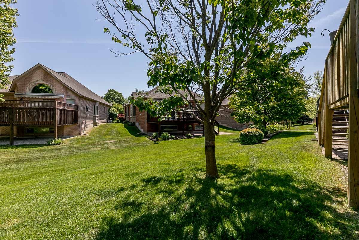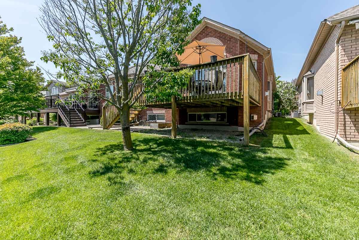- Ontario
- New Tecumseth
5 Santorini Gdns
SoldCAD$xxx,xxx
CAD$749,900 Asking price
29 5 Santorini GardensNew Tecumseth, Ontario, L9R2C3
Sold
1+133(1+2)| 1200-1399 sqft
Listing information last updated on Mon Jun 19 2023 17:12:47 GMT-0400 (Eastern Daylight Time)

Open Map
Log in to view more information
Go To LoginSummary
IDN6075476
StatusSold
Ownership TypeCondominium/Strata
Possession60-90 Days TBD
Brokered ByROYAL LEPAGE RCR REALTY
TypeResidential Bungalow,House,Semi-Detached
Age 16-30
Square Footage1200-1399 sqft
RoomsBed:1+1,Kitchen:1,Bath:3
Parking1 (3) Attached +2
Maint Fee535 / Monthly
Maint Fee InclusionsWater,Common Elements,Parking,Building Insurance
Virtual Tour
Detail
Building
Bathroom Total3
Bedrooms Total2
Bedrooms Above Ground1
Bedrooms Below Ground1
Architectural StyleBungalow
Basement DevelopmentFinished
Basement TypeN/A (Finished)
Cooling TypeCentral air conditioning
Exterior FinishBrick,Stone
Fireplace PresentTrue
Heating FuelNatural gas
Heating TypeForced air
Size Interior
Stories Total1
Architectural StyleBungalow
FireplaceYes
Property FeaturesGolf,Rec./Commun.Centre
Rooms Above Grade4
Senior CommunityYes
Heat SourceGas
Heat TypeForced Air
LockerNone
Laundry LevelLower Level
Land
Acreagefalse
Parking
Parking FeaturesPrivate
Surrounding
Community FeaturesCommunity Centre
Other
FeaturesBalcony
Internet Entire Listing DisplayYes
BasementFinished
BalconyOpen
FireplaceY
A/CCentral Air
HeatingForced Air
Level1
Unit No.29
ExposureW
Parking SpotsExclusive
Corp#SCC266
Prop MgmtPercel Management
Remarks
Enjoy all this community has to offer in this well laid out bright semi featuring formal dining room, entrance to house from garage, 2 gas fireplaces plus mbr ensuite features separate shower & jacuzzi tub. Fully finished bsmt with spacious rec room and gas fireplace! Open concept kitchen has under counter lighting, double sink & breakfast bar. Main floor is 1239 sq ft plus finished bsmt of 1300 sq ft for a total of approximately 2539 sq ft of living space. Perfect place to call home !
The listing data is provided under copyright by the Toronto Real Estate Board.
The listing data is deemed reliable but is not guaranteed accurate by the Toronto Real Estate Board nor RealMaster.
Location
Province:
Ontario
City:
New Tecumseth
Community:
Alliston 04.12.0010
Crossroad:
Briar Gate Way-Santorini
Room
Room
Level
Length
Width
Area
Kitchen
Ground
22.08
10.07
222.39
Eat-In Kitchen Pot Lights Open Concept
Dining
Ground
14.57
8.14
118.52
French Doors Formal Rm
Living
Ground
15.94
15.75
251.10
Gas Fireplace W/O To Deck California Shutters
Prim Bdrm
Ground
13.98
12.07
168.74
4 Pc Ensuite W/I Closet
Br
Bsmt
11.75
12.27
144.12
Closet Laminate
Rec
Bsmt
28.31
14.86
420.80
Gas Fireplace Pot Lights Laminate
Office
Bsmt
10.47
12.43
130.14
Laminate Closet
Book Viewing
Your feedback has been submitted.
Submission Failed! Please check your input and try again or contact us

