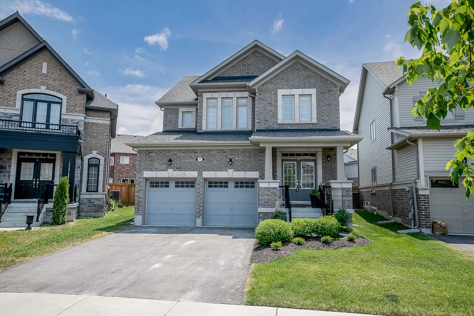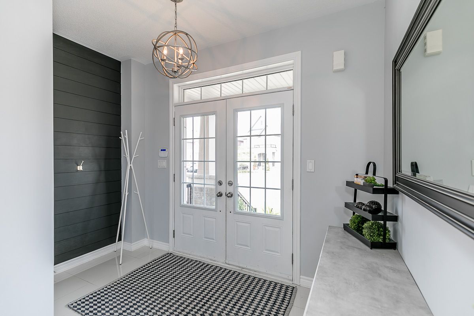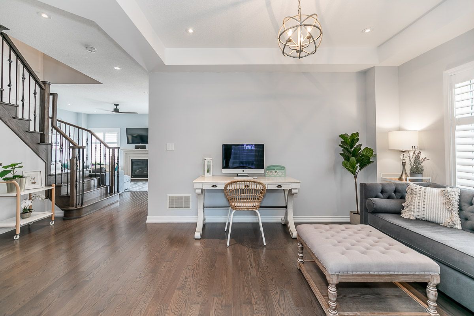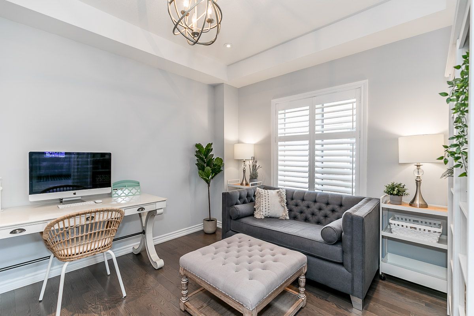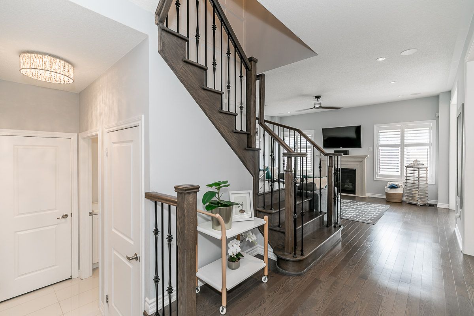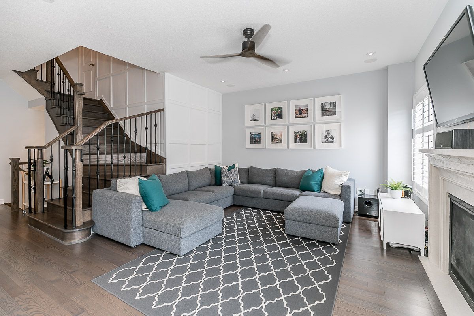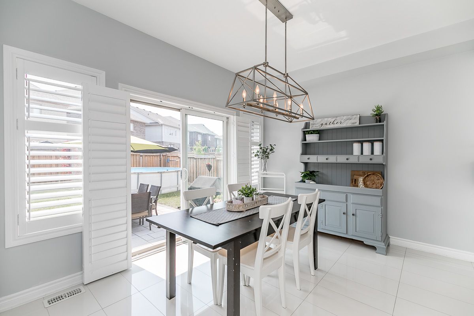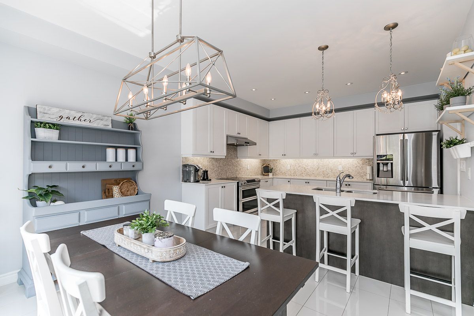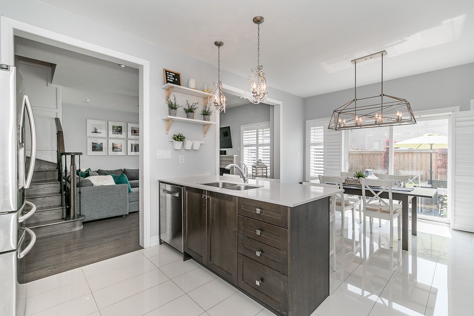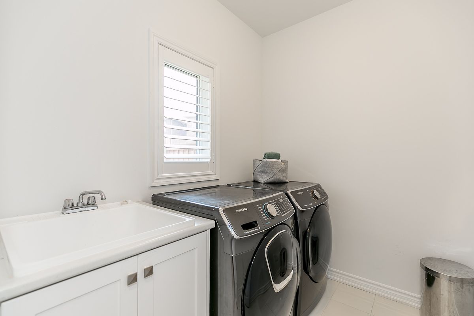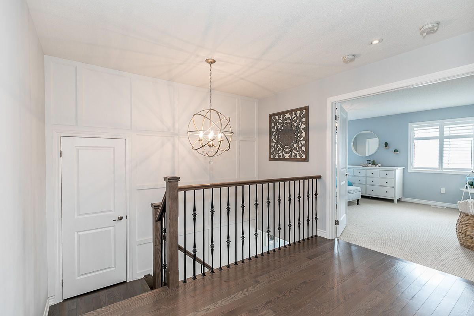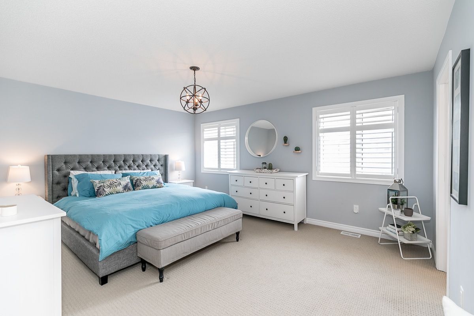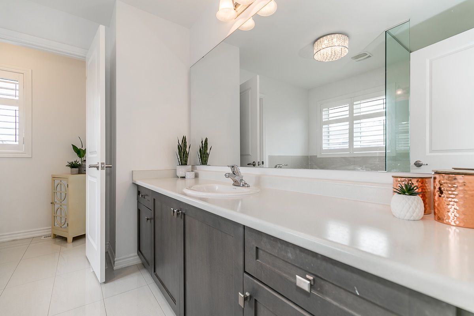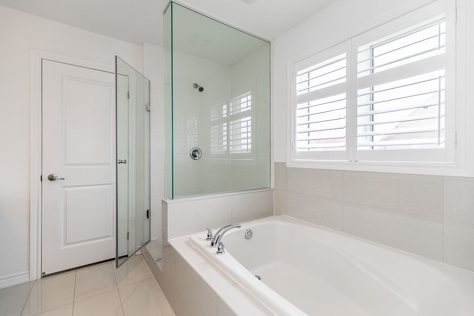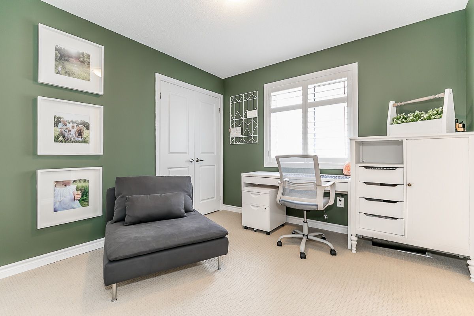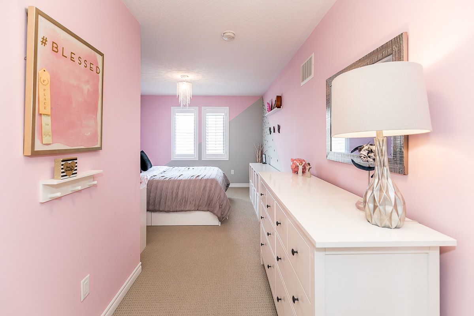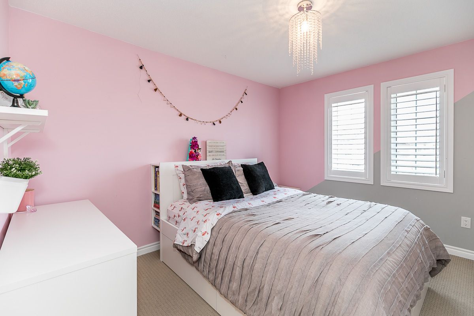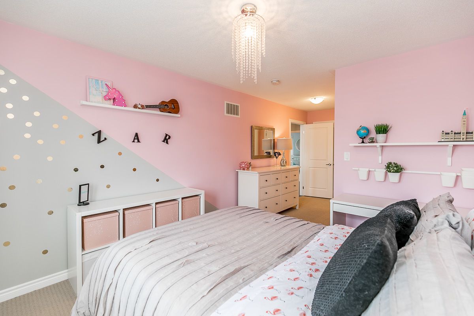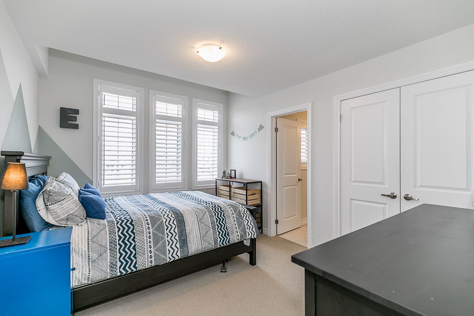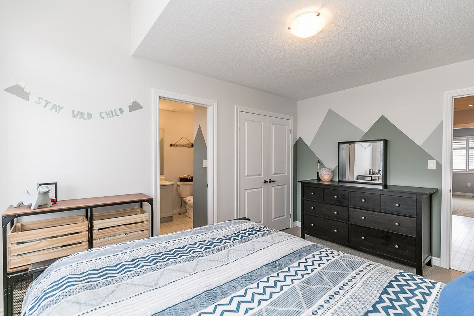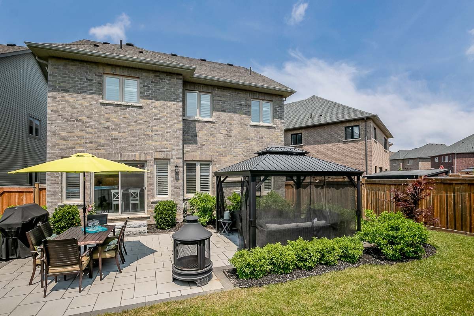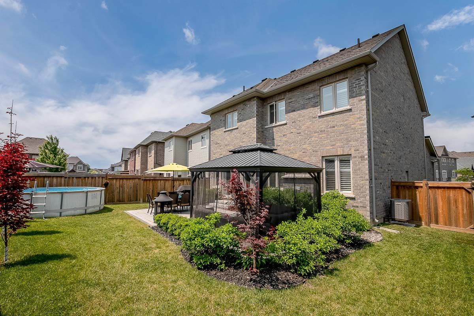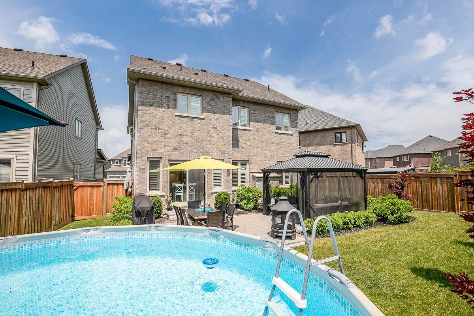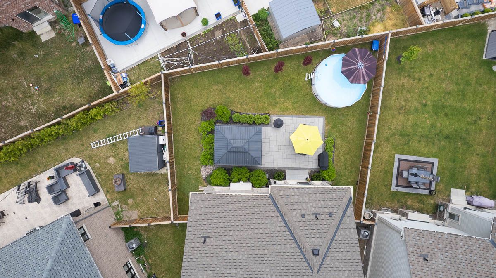- Ontario
- New Tecumseth
43 Dowling Rd
SoldCAD$x,xxx,xxx
CAD$1,169,900 Asking price
43 Dowling RoadNew Tecumseth, Ontario, L9R0P8
Sold
441(2+2)| 2000-2500 sqft
Listing information last updated on Wed Jul 12 2023 15:14:21 GMT-0400 (Eastern Daylight Time)

Open Map
Log in to view more information
Go To LoginSummary
IDN6124040
StatusSold
Ownership TypeFreehold
PossessionJuly.TBD
Brokered ByROYAL LEPAGE RCR REALTY
TypeResidential House,Detached
Age 6-15
Lot Size35.77 * 112 Feet
Land Size4006.24 ft²
Square Footage2000-2500 sqft
RoomsBed:4,Kitchen:1,Bath:4
Parking2 (1) Built-In +2
Virtual Tour
Detail
Building
Bathroom Total4
Bedrooms Total4
Bedrooms Above Ground4
Basement DevelopmentPartially finished
Basement TypeN/A (Partially finished)
Construction Style AttachmentDetached
Cooling TypeCentral air conditioning
Exterior FinishBrick
Fireplace PresentTrue
Heating FuelNatural gas
Heating TypeForced air
Size Interior
Stories Total2
TypeHouse
Architectural Style2-Storey
FireplaceYes
Property FeaturesFenced Yard,Level,Park,Place Of Worship,School
Rooms Above Grade8
Heat SourceGas
Heat TypeForced Air
WaterMunicipal
Laundry LevelMain Level
Sewer YNAYes
Water YNAYes
Telephone YNAAvailable
Land
Size Total Text35.77 x 112 FT
Acreagefalse
AmenitiesPark,Place of Worship,Schools
Size Irregular35.77 x 112 FT
Parking
Parking FeaturesPrivate Double
Utilities
Electric YNAYes
Surrounding
Ammenities Near ByPark,Place of Worship,Schools
Other
FeaturesLevel lot
Internet Entire Listing DisplayYes
SewerSewer
BasementPartially Finished
PoolAbove Ground
FireplaceY
A/CCentral Air
HeatingForced Air
TVAvailable
ExposureS
Remarks
Stunning 7yr old home in desirable neighborhood. Approx 2300 sqft open concept home on premium pie shaped lot. Neutral decor with beautiful finishes, pot lights, Upgraded shaker kitchen cabinets, upgraded light fixtures, shutters through out, custom moulding in stairway etc... Primary bedroom features large ensuite and walk-in closet, 2nd bedroom with ensuite and 3rd and 4th bedroom share a jack and jill bathroom.
The listing data is provided under copyright by the Toronto Real Estate Board.
The listing data is deemed reliable but is not guaranteed accurate by the Toronto Real Estate Board nor RealMaster.
Location
Province:
Ontario
City:
New Tecumseth
Community:
Alliston 04.12.0010
Crossroad:
Boyne to Gray to Dowling
Room
Room
Level
Length
Width
Area
Kitchen
Main
11.98
10.04
120.22
Ceramic Floor Ceramic Back Splash B/I Dishwasher
Breakfast
Main
12.99
10.01
130.01
Ceramic Floor W/O To Patio
Great Rm
Main
15.98
13.75
219.64
Hardwood Floor Gas Fireplace Pot Lights
Dining
Main
12.99
10.99
142.79
Hardwood Floor Pot Lights Open Concept
Br
2nd
16.14
13.52
218.19
Broadloom 4 Pc Ensuite
2nd Br
2nd
10.99
10.50
115.39
Broadloom Semi Ensuite
3rd Br
2nd
10.99
11.98
131.62
Semi Ensuite Broadloom
4th Br
2nd
10.01
12.99
130.01
4 Pc Ensuite Broadloom
Book Viewing
Your feedback has been submitted.
Submission Failed! Please check your input and try again or contact us

