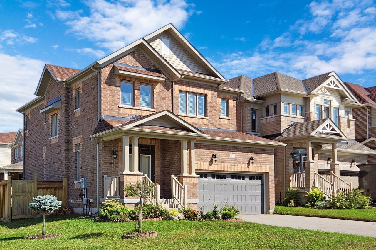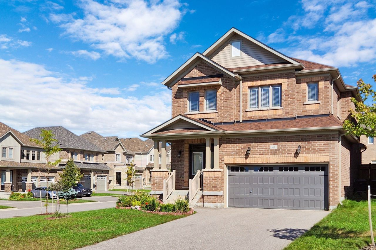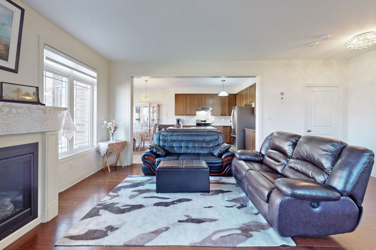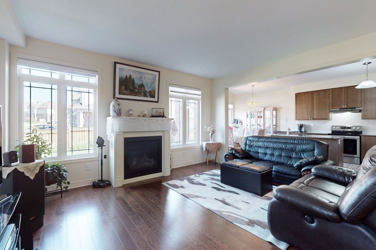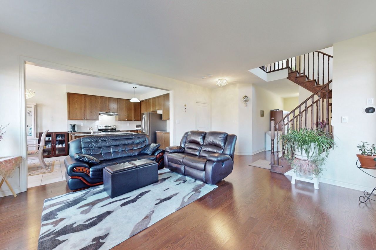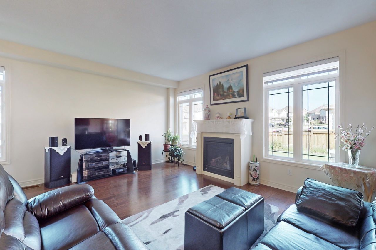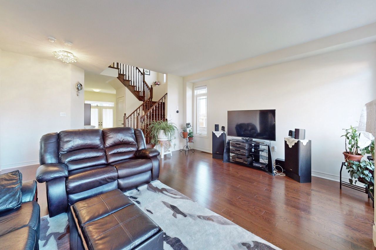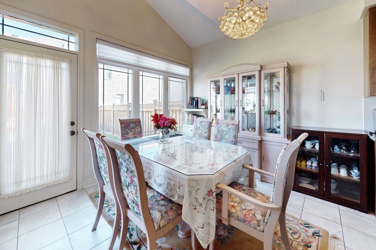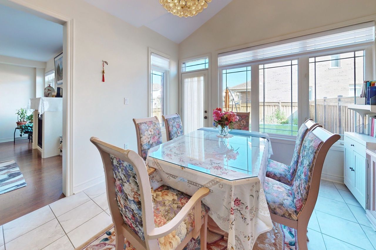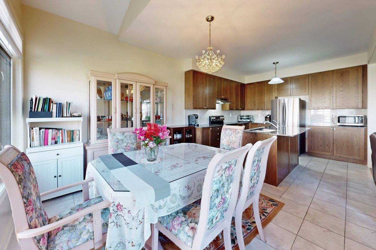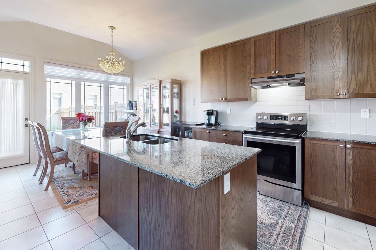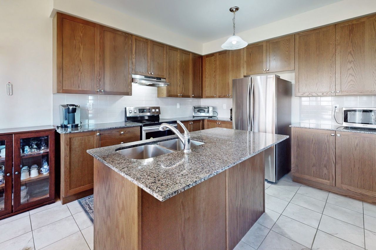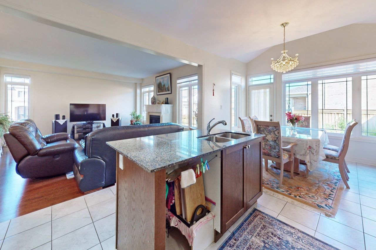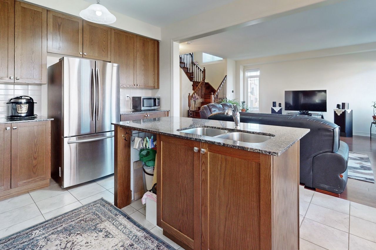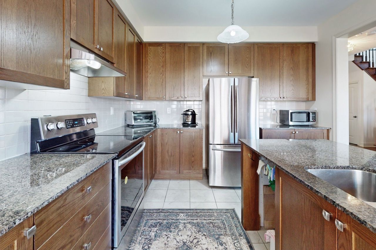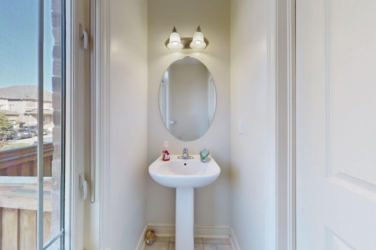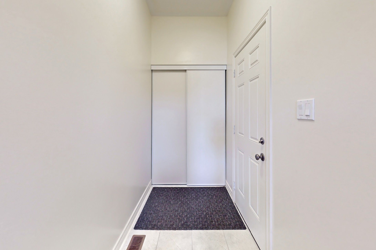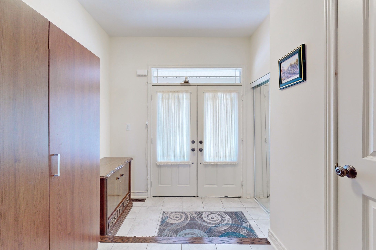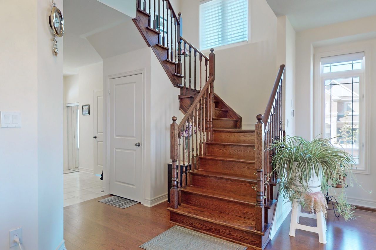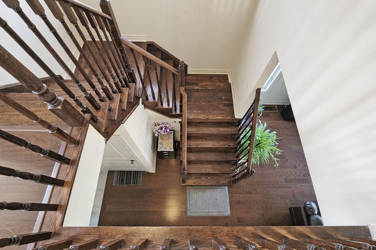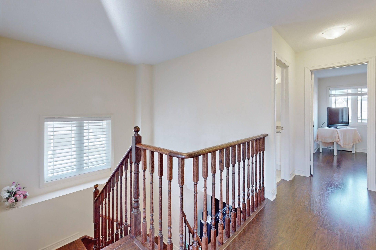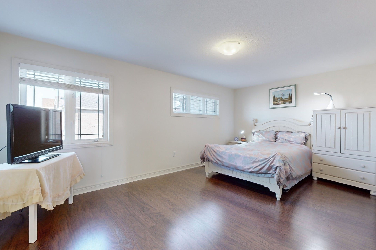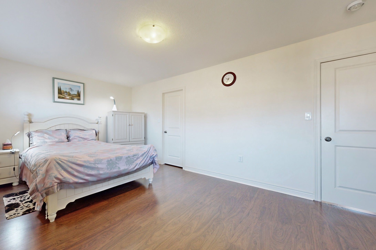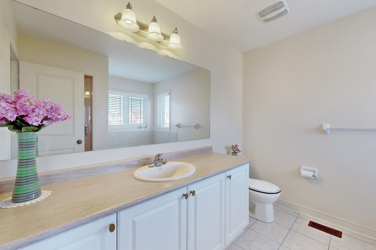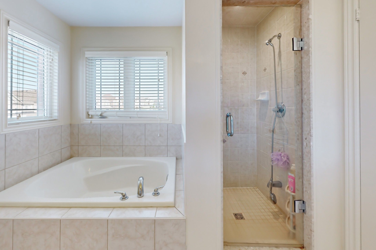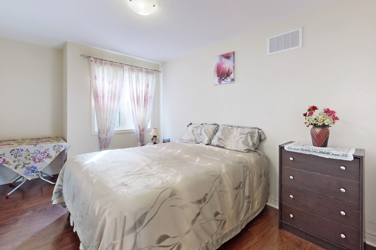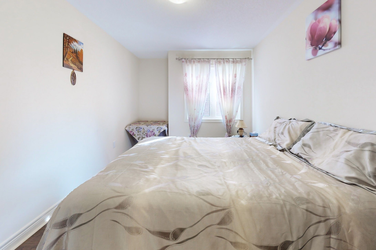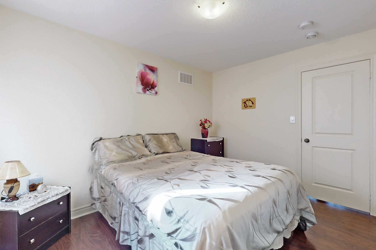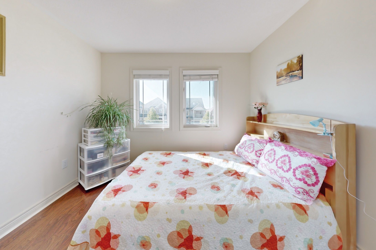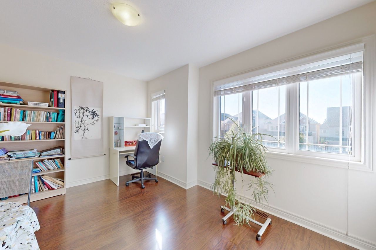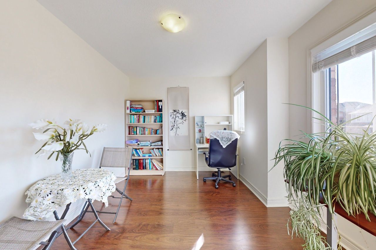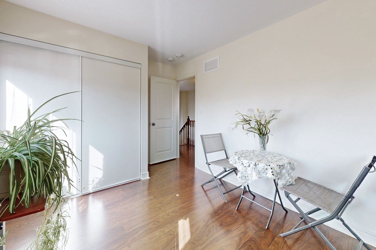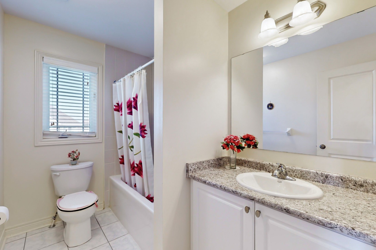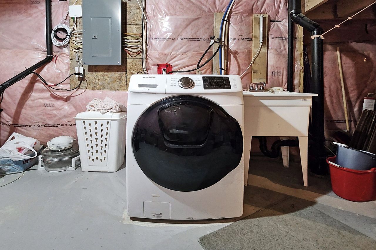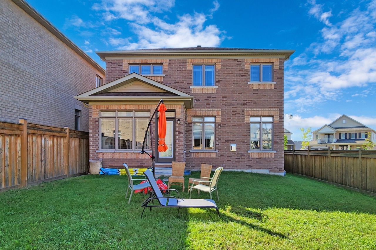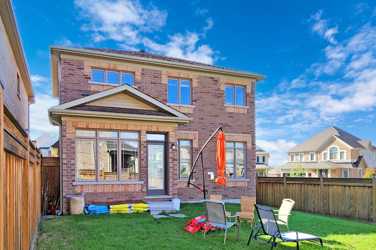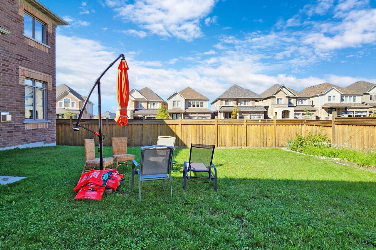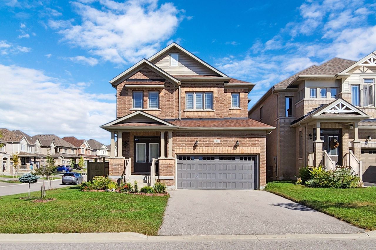- Ontario
- New Tecumseth
41 Atkinson Cres
CAD$1,148,000
CAD$1,148,000 Asking price
41 Atkinson CrescentNew Tecumseth, Ontario, L9R0W8
Delisted · Expired ·
438(2+6)| 2000-2500 sqft
Listing information last updated on Mon Jan 01 2024 00:24:10 GMT-0500 (Eastern Standard Time)

Open Map
Log in to view more information
Go To LoginSummary
IDN6779660
StatusExpired
Ownership TypeFreehold
PossessionTBA
Brokered ByCENTURY 21 LANDUNION REALTY INC.
TypeResidential House,Detached
Age 6-15
Lot Size42.02 * 109.97 Feet Irregular
Land Size4620.94 ft²
Square Footage2000-2500 sqft
RoomsBed:4,Kitchen:1,Bath:3
Parking2 (8) Attached +6
Virtual Tour
Detail
Building
Bathroom Total3
Bedrooms Total4
Bedrooms Above Ground4
Basement DevelopmentPartially finished
Basement TypeFull (Partially finished)
Construction Style AttachmentDetached
Cooling TypeCentral air conditioning
Exterior FinishBrick
Fireplace PresentFalse
Heating FuelNatural gas
Heating TypeForced air
Size Interior
Stories Total2
TypeHouse
Architectural Style2-Storey
HeatingYes
Rooms Above Grade9
Rooms Total8
Heat SourceGas
Heat TypeForced Air
WaterMunicipal
Laundry LevelMain Level
GarageYes
Land
Size Total Text42.02 x 109.97 FT ; Irregular
Acreagefalse
Size Irregular42.02 x 109.97 FT ; Irregular
Lot Dimensions SourceOther
Parking
Parking FeaturesPrivate
Other
Den FamilyroomYes
Internet Entire Listing DisplayYes
SewerSewer
Central VacuumYes
BasementFull,Partially Finished
PoolNone
FireplaceN
A/CCentral Air
HeatingForced Air
ExposureS
Remarks
Welcome Home To Beautiful Corner Detach Features 4 Bedrooms 3 Bath. Great Functional Flr Plan. Family Home Ideally Located Directly Across From The Park In The Highly Desirable, Award Wining Treetops Community. Large Family Room With Gas Fireplace, Separate Dining Room, Spacious Primary Suite With 5 Pc Ensuite, Large Walk-In Closet And More.. Local amenities include but are not limited to: Grocery Stores, Department Stores, Restaurants, Provincial Parks and more!.All Elfs, Stainless Steel Appliances - Fridge, Stove, Range Hood, Washer , Furnace, A/C
The listing data is provided under copyright by the Toronto Real Estate Board.
The listing data is deemed reliable but is not guaranteed accurate by the Toronto Real Estate Board nor RealMaster.
Location
Province:
Ontario
City:
New Tecumseth
Community:
Alliston 04.12.0010
Crossroad:
Treetops / Sideroad 10
Room
Room
Level
Length
Width
Area
Family Room
Main
20.01
16.01
320.42
Kitchen
Main
11.61
10.79
125.36
Dining Room
Main
11.61
10.79
125.36
Great Room
Main
20.01
15.98
319.76
Foyer
Main
13.19
7.22
95.20
Primary Bedroom
Second
18.60
11.81
219.71
Bedroom 2
Second
12.50
9.02
112.78
Bedroom 3
Second
13.91
10.20
141.94
Bedroom 4
Second
10.40
9.91
103.05
Book Viewing
Your feedback has been submitted.
Submission Failed! Please check your input and try again or contact us

