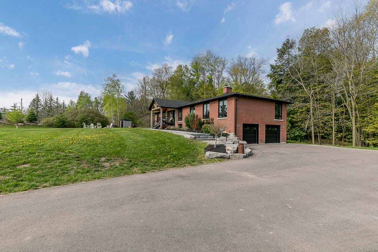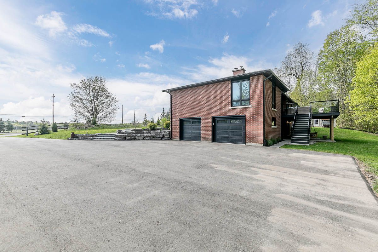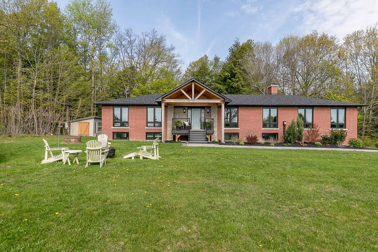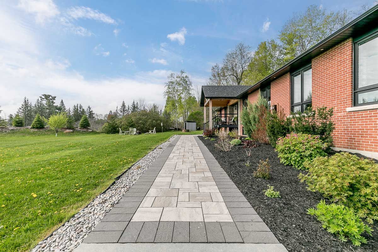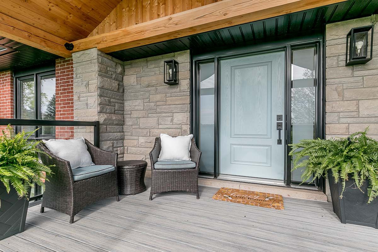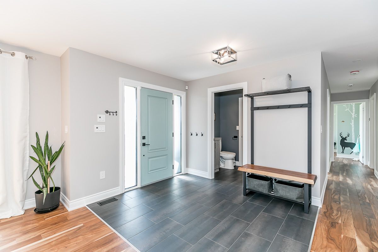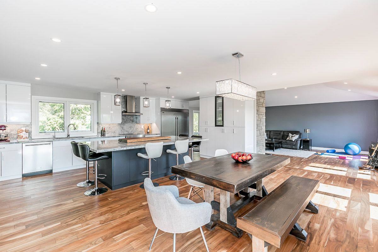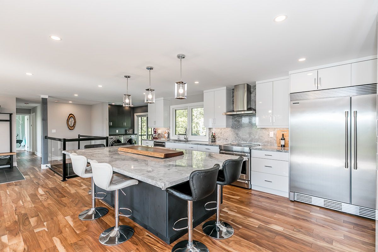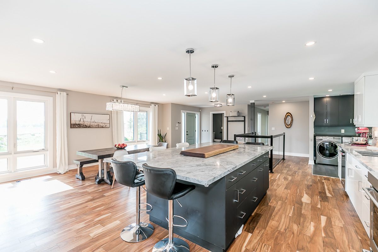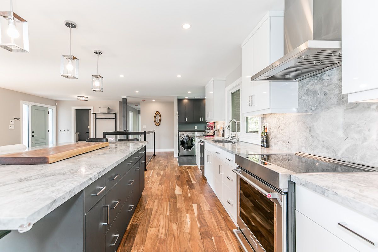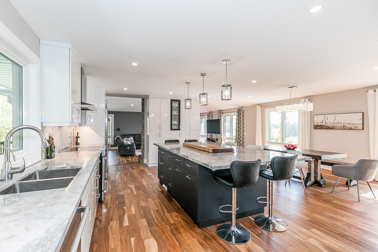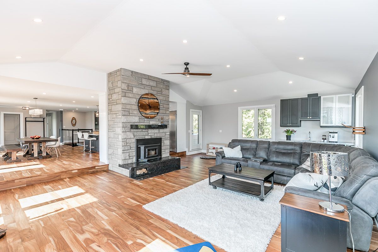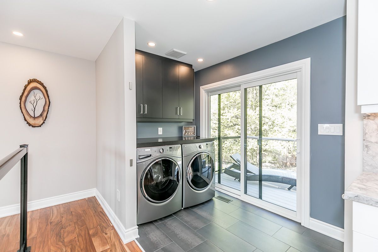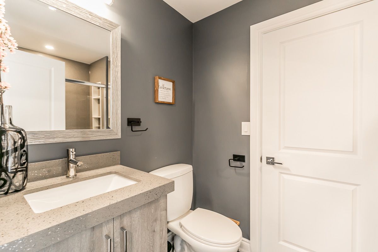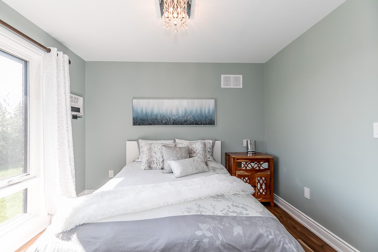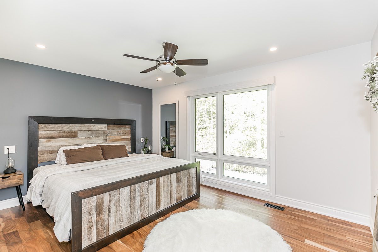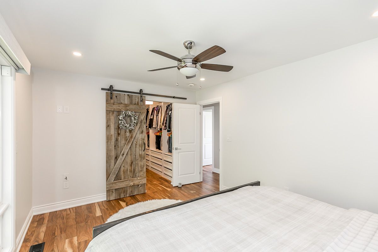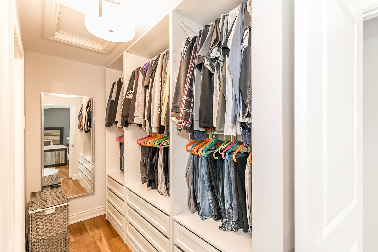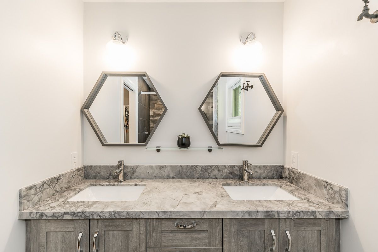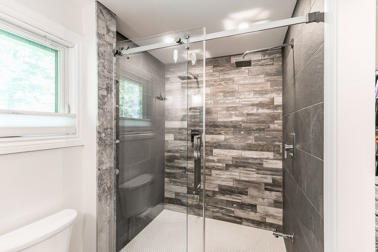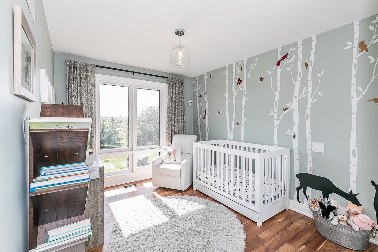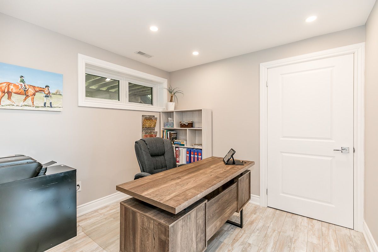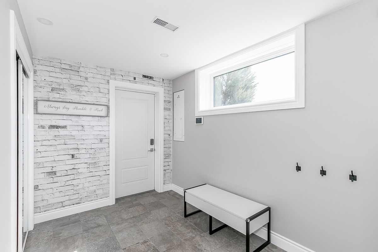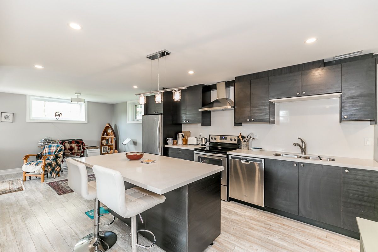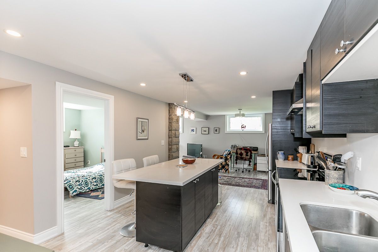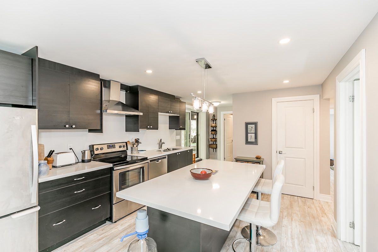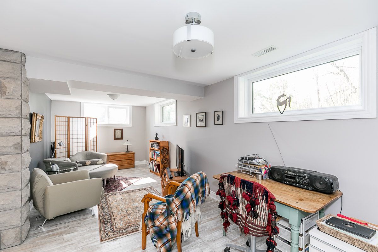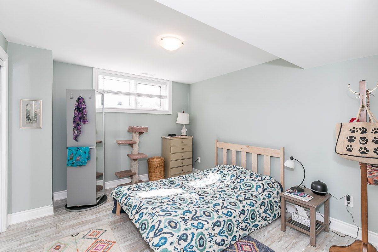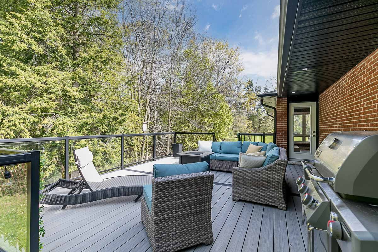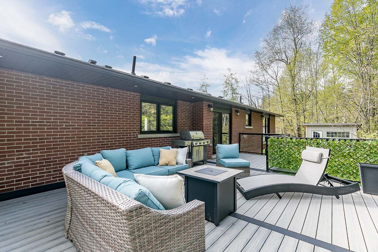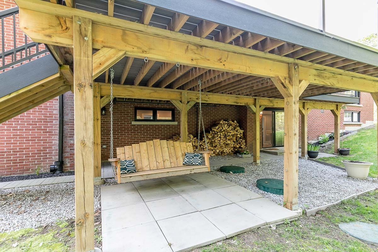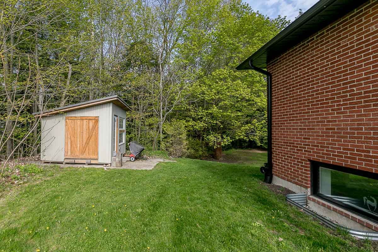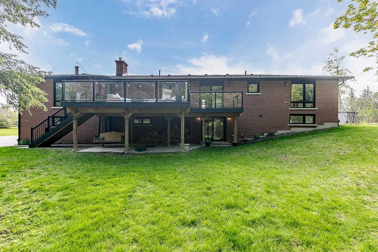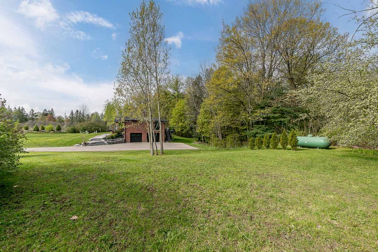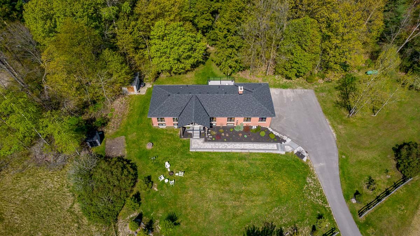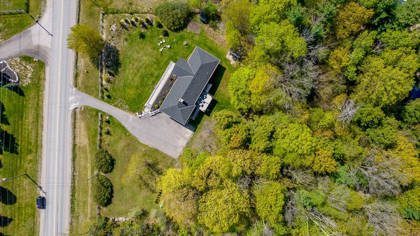- Ontario
- New Tecumseth
1326 Sideroad 10
SoldCAD$x,xxx,xxx
CAD$1,500,000 Asking price
1326 Sideroad 10 naNew Tecumseth, Ontario, L0G1W0
Sold
3+2412(2+10)
Listing information last updated on Fri Jun 02 2023 16:24:36 GMT-0400 (Eastern Daylight Time)

Open Map
Log in to view more information
Go To LoginSummary
IDN6044928
StatusSold
Ownership TypeFreehold
PossessionTBA
Brokered ByCOLDWELL BANKER RONAN REALTY
TypeResidential Bungalow,House,Detached
Age
RoomsBed:3+2,Kitchen:2,Bath:4
Parking2 (12) Built-In +10
Virtual Tour
Detail
Building
Bathroom Total4
Bedrooms Total5
Bedrooms Above Ground3
Bedrooms Below Ground2
Architectural StyleBungalow
Basement DevelopmentFinished
Basement FeaturesWalk out
Basement TypeN/A (Finished)
Construction Style AttachmentDetached
Cooling TypeCentral air conditioning
Exterior FinishBrick,Stone
Fireplace PresentTrue
Heating FuelPropane
Heating TypeForced air
Size Interior
Stories Total1
TypeHouse
Architectural StyleBungalow
FireplaceYes
Rooms Above Grade7
Heat SourcePropane
Heat TypeForced Air
WaterWell
Laundry LevelMain Level
Sewer YNANo
Water YNANo
Telephone YNAYes
Land
Size Total Text1.4 Acre|1/2 - 1.99 acres
Acreagefalse
SewerSeptic System
Size Irregular1.4 Acre
Lot Size Range Acres.50-1.99
Parking
Parking FeaturesPrivate
Utilities
Electric YNAYes
Other
Internet Entire Listing DisplayYes
SewerSeptic
BasementFinished with Walk-Out
PoolNone
FireplaceY
A/CCentral Air
HeatingForced Air
ExposureW
Remarks
Set on 1.4 acres just North of King Township and close to highway 9 this stunningly renovated 3+2 bedroom bungalow with in-law suite. Follow the newly paved drive and interlock walkway to the timber frame and stone entrance. Designer chosen finishings are perfect for this country chic home. Open concept kitchen and dining room area with tons of cupboard space and a large island with a breakfast bar flows through to the living room with floor to ceiling stone fireplace and cappuccino bar. Walkout to the deck and relax in the peacefulness of your own private backyard. Four tastefully refinished bathrooms and all bedrooms are a great size. Lower level access to in-law suite is framed through mudroom. Lower level has 2 bedrooms, bathroom and ensuite laundry.Triple paned black frame windows, new doors and hardscapes are just a few of the items completed recently. Back deck overlooking lush forest with trilliums scattered throughout.
The listing data is provided under copyright by the Toronto Real Estate Board.
The listing data is deemed reliable but is not guaranteed accurate by the Toronto Real Estate Board nor RealMaster.
Location
Province:
Ontario
City:
New Tecumseth
Community:
Rural New Tecumseth 04.12.0040
Crossroad:
10th Sideroad & Hwy 9
Room
Room
Level
Length
Width
Area
Kitchen
Main
22.15
10.14
224.51
Hardwood Floor Centre Island Pot Lights
Dining
Main
22.41
13.29
297.75
Hardwood Floor Open Concept Picture Window
Living
Main
27.46
20.77
570.29
Hardwood Floor Stone Fireplace Open Concept
Prim Bdrm
Main
14.47
10.99
159.02
Hardwood Floor W/I Closet Ensuite Bath
Br
Main
13.98
9.35
130.68
Hardwood Floor Closet Window
Br
Main
10.63
9.78
103.93
Semi Ensuite Hardwood Floor
Laundry
Main
8.86
8.40
74.40
Kitchen
Lower
15.35
11.58
177.82
Centre Island Pot Lights Stainless Steel Appl
Living
Lower
13.19
10.04
132.41
Above Grade Window Laminate
Dining
Lower
11.12
9.45
105.09
Above Grade Window Laminate
Br
Lower
12.34
10.47
129.11
Closet Laminate
Br
Lower
12.37
9.48
117.28
Closet Laminate
Book Viewing
Your feedback has been submitted.
Submission Failed! Please check your input and try again or contact us

