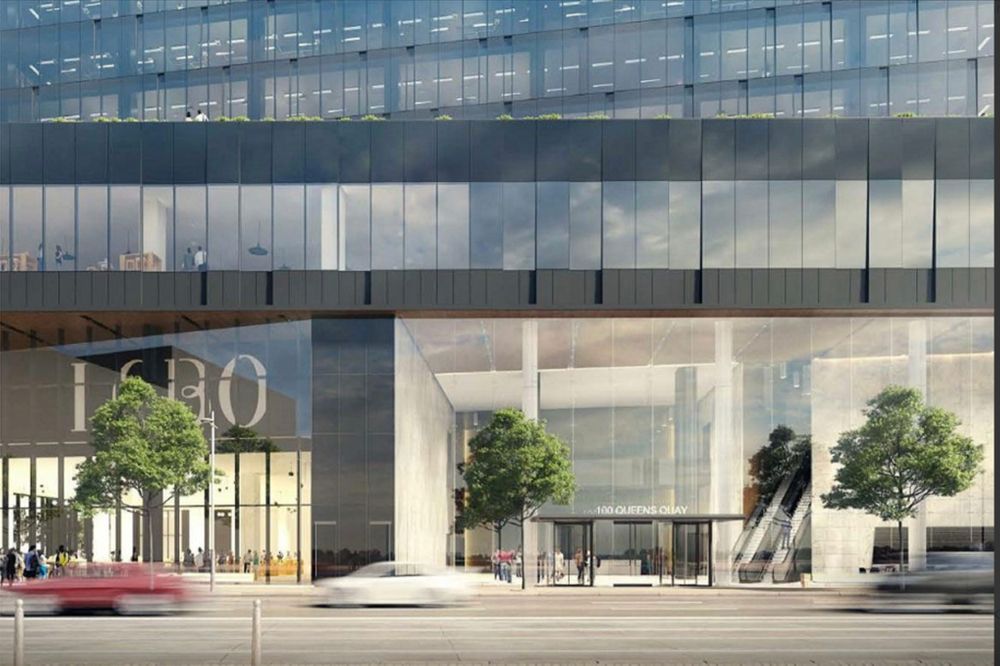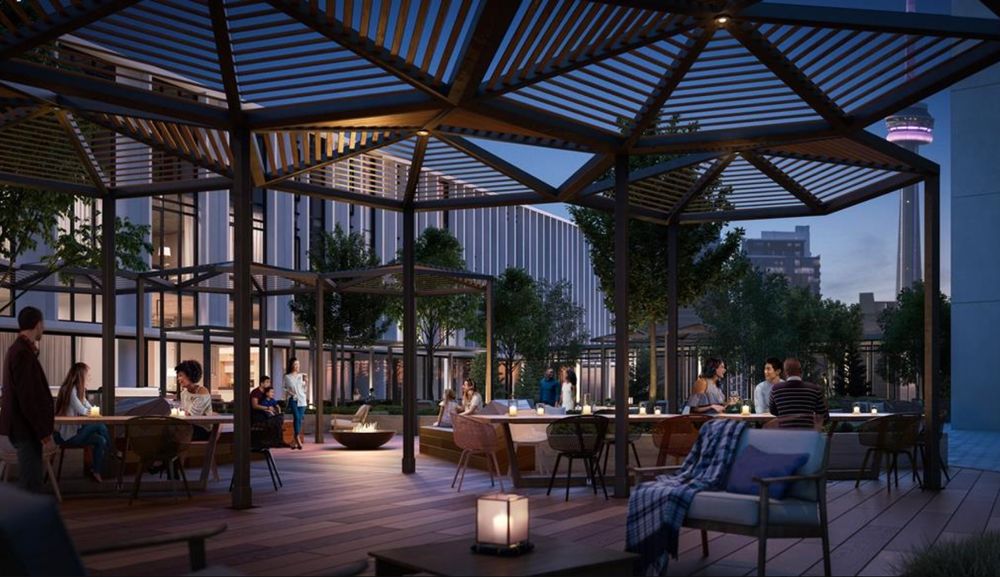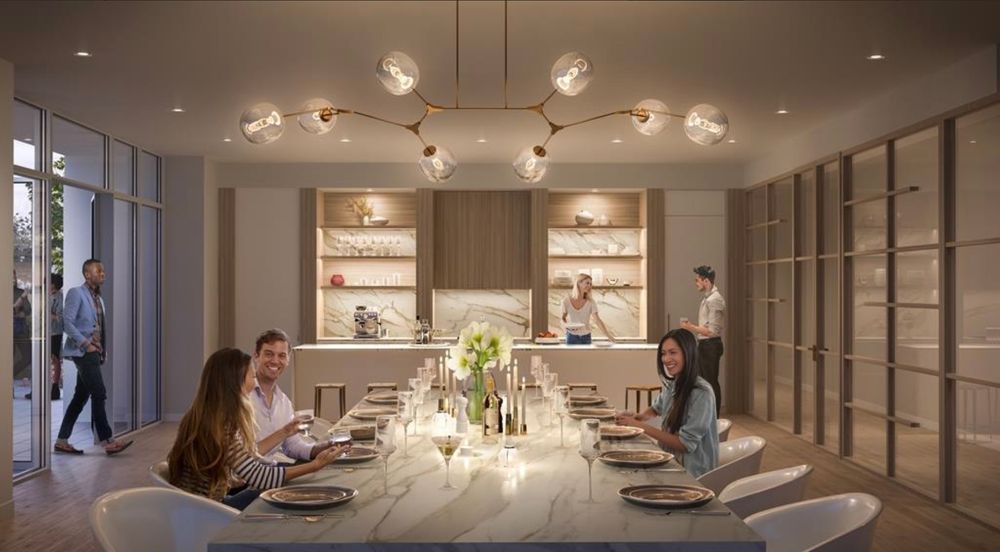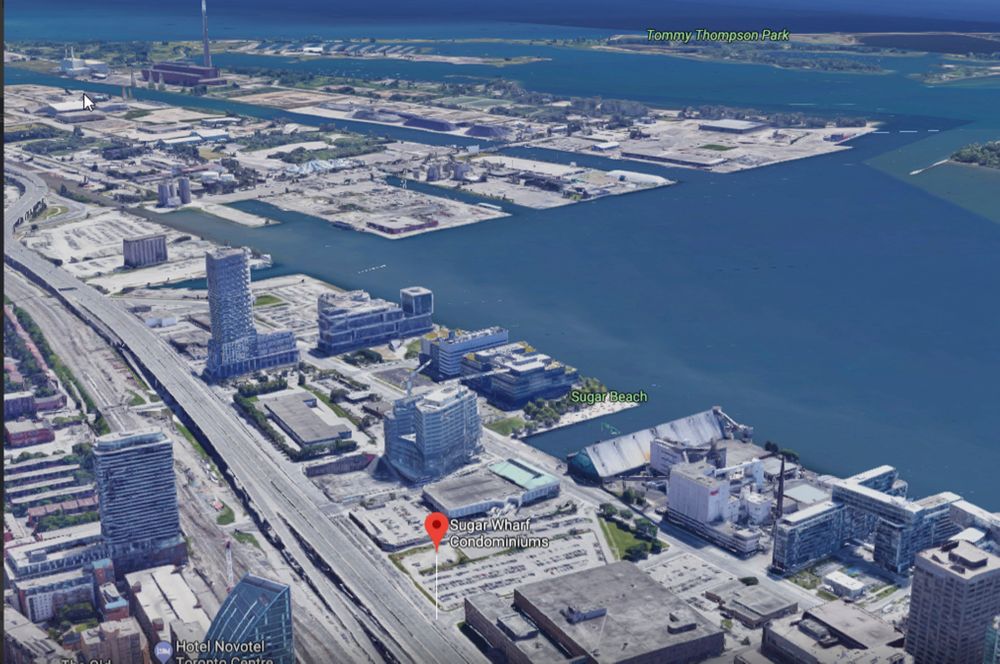- Home
- New Condos
- Toronto
- Sugar Wharf Penthouse
Sugar Wharf Penthouse
Sugar Wharf Penthouse: luxurious lake view from your window, impeccable location
101 Lake Shore Blvd E,Toronto,ON M5E1Z2
Open MapHighlight
Type
CondoEST.Closing
2022Sales Start
2019Units/Stories
/2Size Range
-Price Range
-Sugar Wharf Condos is a New Condo development by Menkes located at Queens Quay E & Freeland St, Toronto.
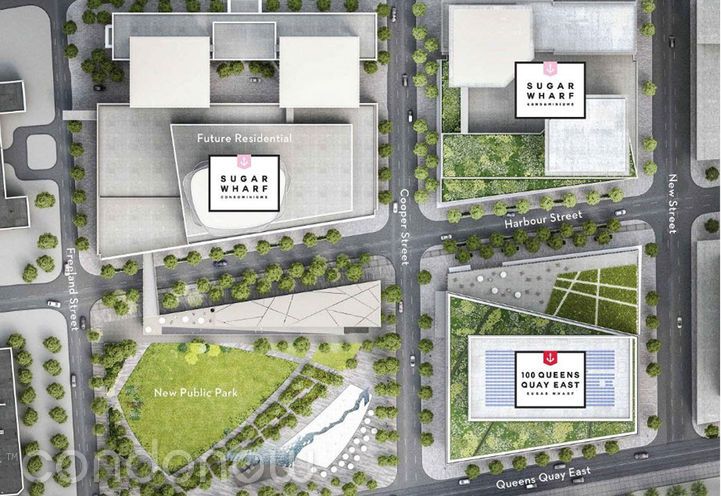
The reconstruction of Kunski's LCBO headquarters is highly anticipated, and when a new community called Sugar Wharf is completed, five residential towers will be built. Developed by Menkes Development and designed by the Architect Alliance, the community's name is similar to the Red Pass Sugar Factory crossing the streets and nearby popular attractions. Sugar Beach has been added to Toronto's youth district. Live in Lake Ontario and enjoy stunning views of the city's waterfront and harbor. Don't miss a lifetime opportunity.
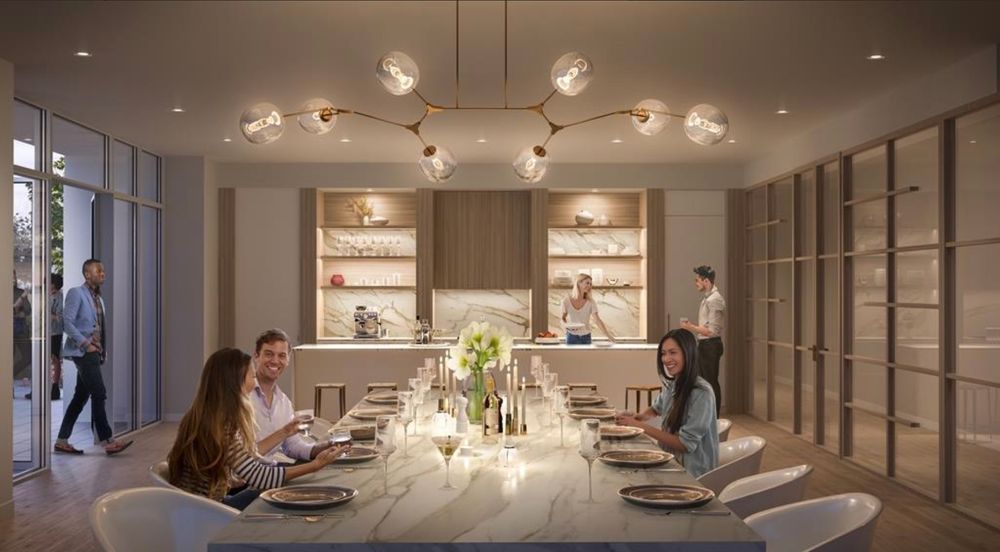
The walking score is 95/100, and you can reach Union Station and the bus in 15 minutes on foot. At the entrance, take the 75 Sherbourne bus to the Bloor-Danforth subway line in 20 minutes. 504 King Streetcar is open 24 hours a day, 7 days a week. Other nearby transportation: Train to Pearson International Airport. Drive along the Gardiner Express Way, along Jervison / downhill, and enter and exit the city along Lakeside Avenue East only a few meters from your home. Students at George Brown College can take a walk on the waterfront and King Street campus. In addition, using the convenient TTC route, Ryerson and T students can go to school in just 20 minutes.
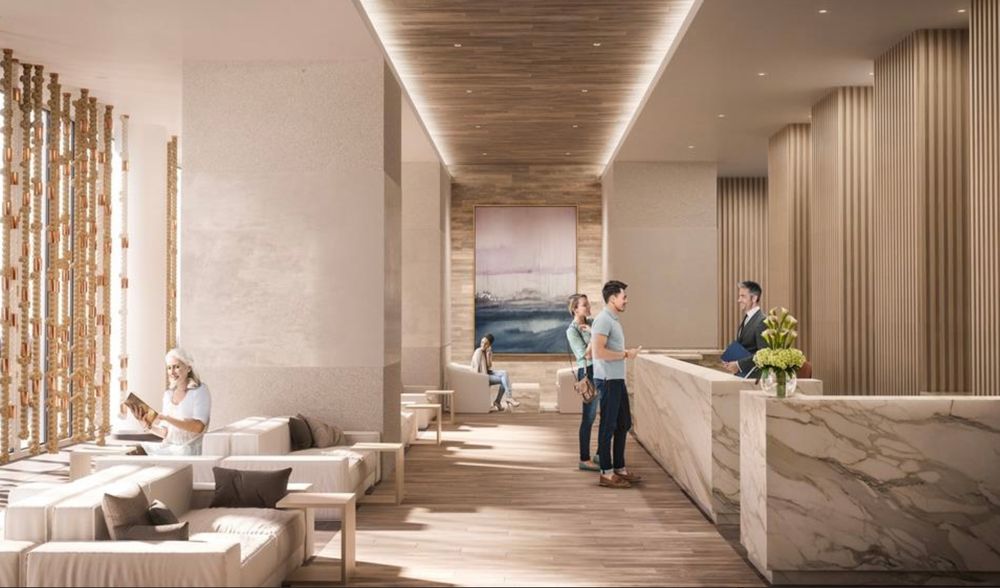
According to the Toronto Regional Trade Commission, this is a journey for young professionals in the Toronto area. 76% of respondents said that commuting to work every day is one of the three considerations for finding a home.

Mass Employment Opportunities:
Currently, 5.7 million square feet of new office space is under construction in the area.
The financial district has -200,000 workers and is only 8 minutes away from the Sugar Wharf apartment.
The renovated Toronto Waterfront produced approximately 40,000 new works.
In addition to the newly developed Lower Youth District program (the purpose of the project is to address the expected population growth in the area and attract a variety of audiences)
With school education, retail, restaurants and workplaces in the Downer area, this project is the most attractive apartment in Menkes!
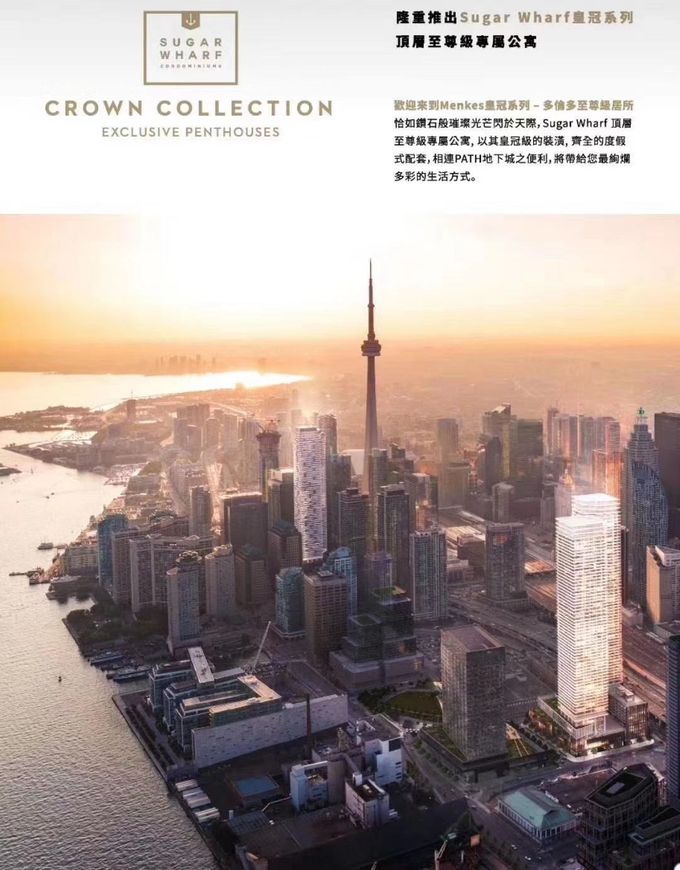
Area Amenities
Schools
George Brown College
Market Lane Junior and Senior Public School
St. Michael’s Catholic School
Aveda Institute
CMU College of Makeup Art & Design
Ryerson University
University of Toronto
Parks – Harbors - Beaches
Sherbourne Common
Sugar Beach Park
David Crombie Park
Berczy Park
Cherry Beach
Sugar Beach
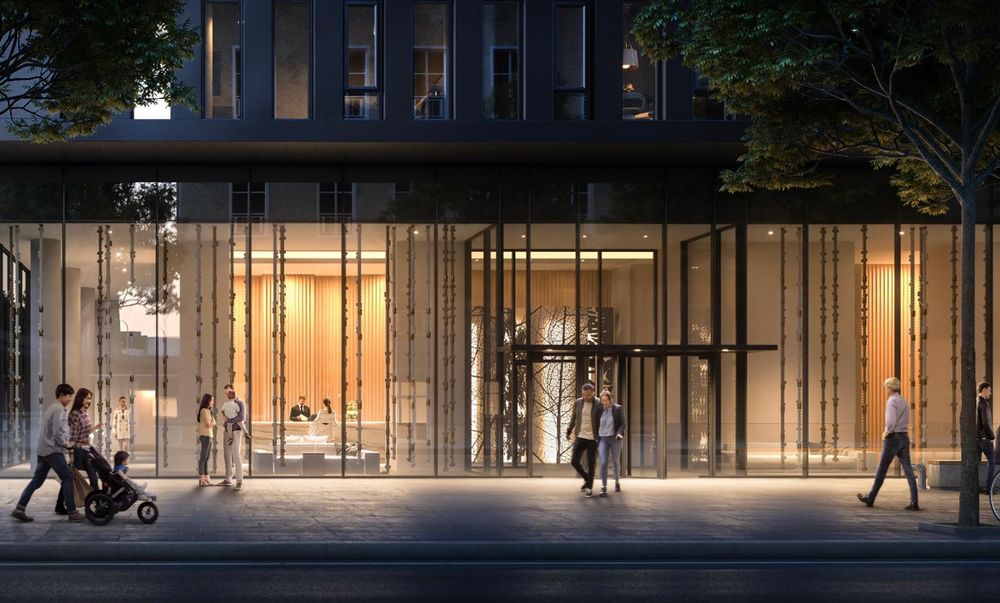
Entertainments
Water’s Edge Promenade
The Young People’s Theatre
Market Square Cinema
Air Canada Centre
The Eaton Centre
Market lane Community Centre
St. Lawrence Library
Loblaws
Against The Grain Restaurant
Moxie's grill
St. Lawrence Market
LCBO
Factors & Price
-
Builder:
Menkes Development
-
Type:
Condo
-
Ownership:
共管产权
-
Amenities:
Bar Barbeques Catering Kitchen 24-Hr Concierge Basketball Court State of the art Fitness Centre Hotel Styled Guest Suites Rooftop lounge Indoor hammock lounge Games Lounge Movie Theatre Outdoor Terrace Fire Pit Two Storey lobby Aerobic Studio Spinning Room Meeting Rooms Art Studio Music Room Park Party Room Kids Play Area; Lego Room Indoor Lap Pool Terrace with BBQ and dining areas
-
Parking:
85000
-
Deposit:
$10,000 APS 5% of Balance/30 days 5% 90 days 5% 180 days 5% 365 days 5% 720 days 1% Occupancy


