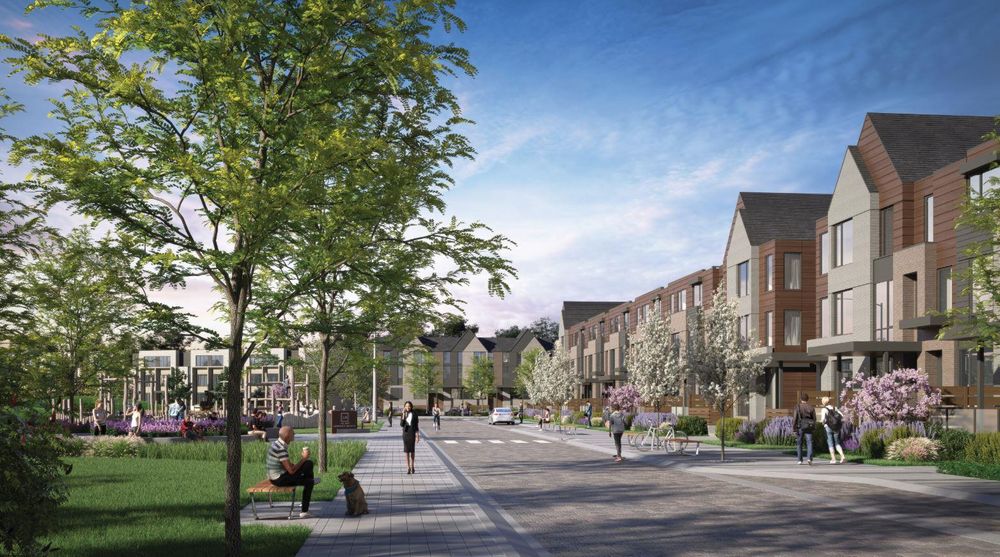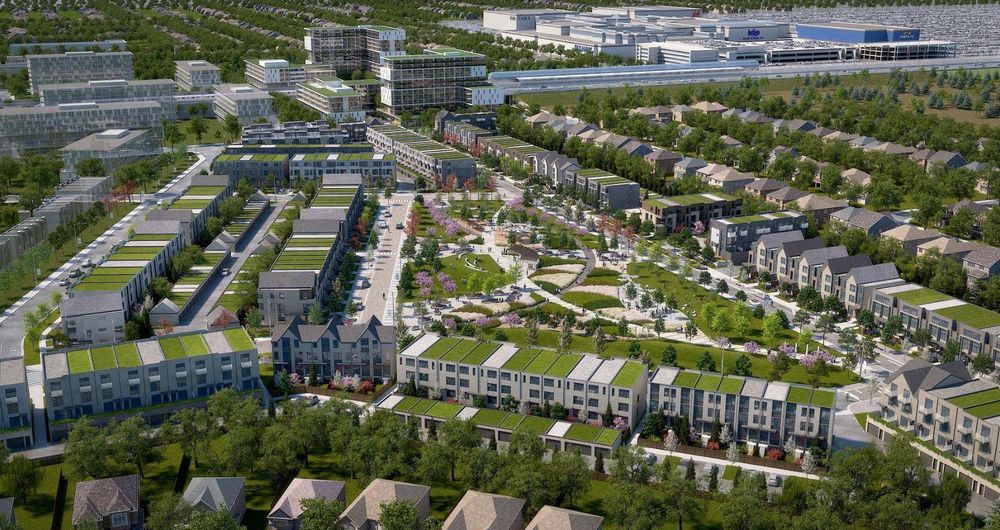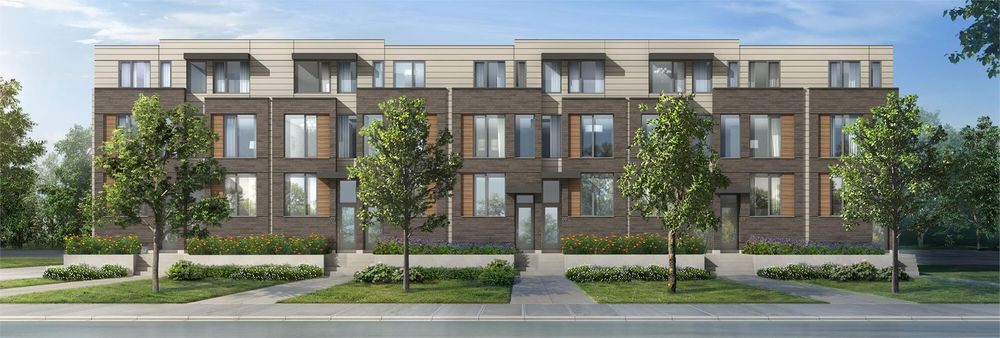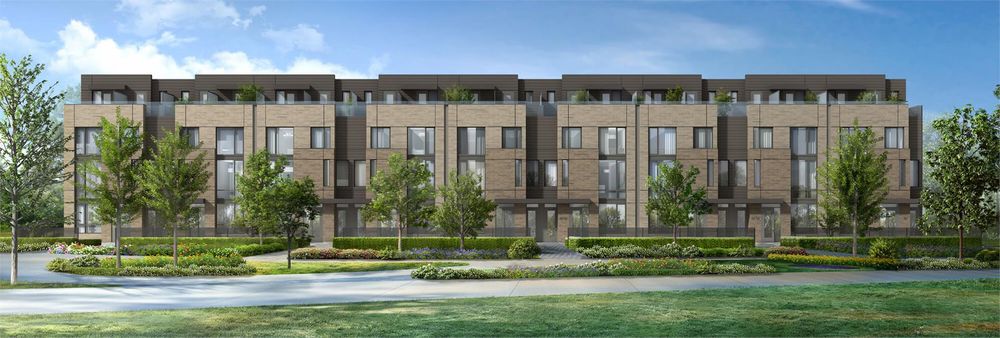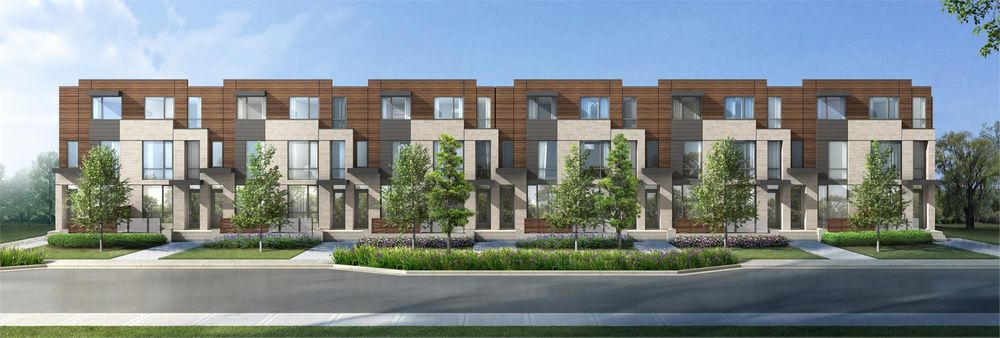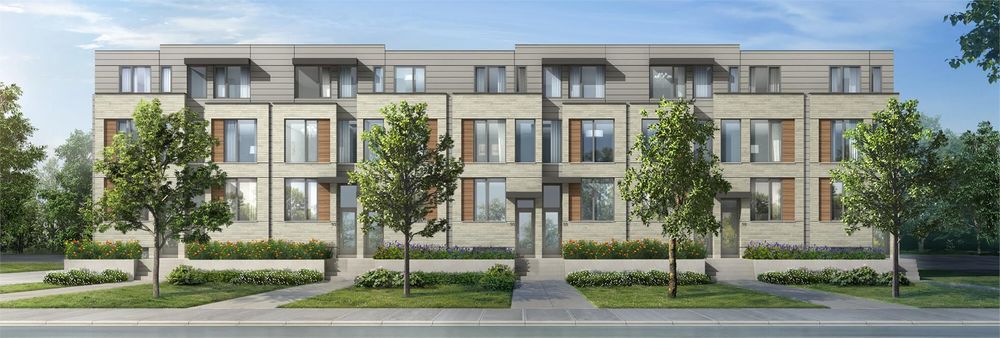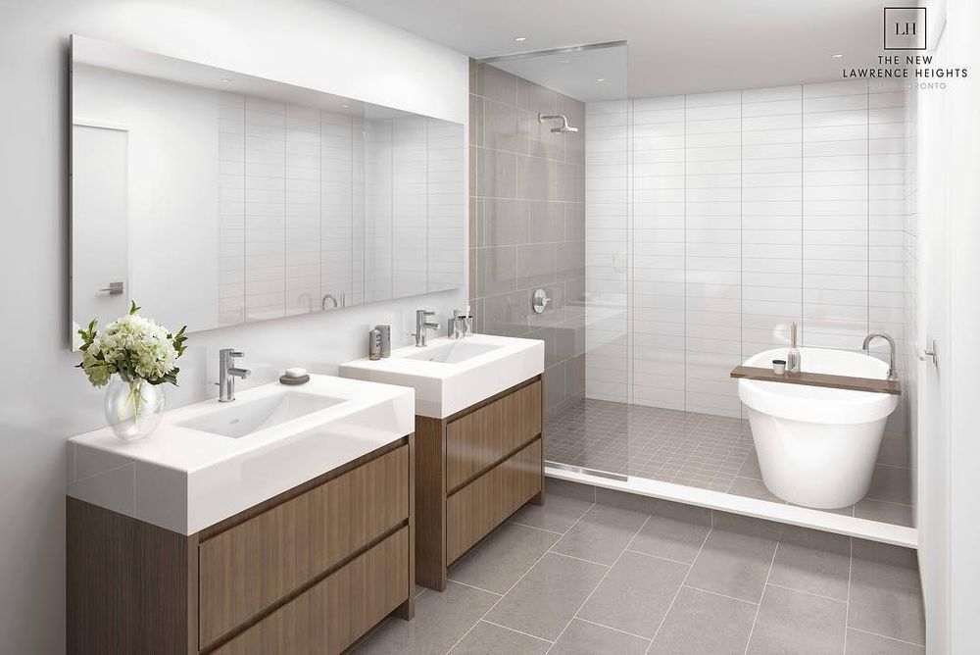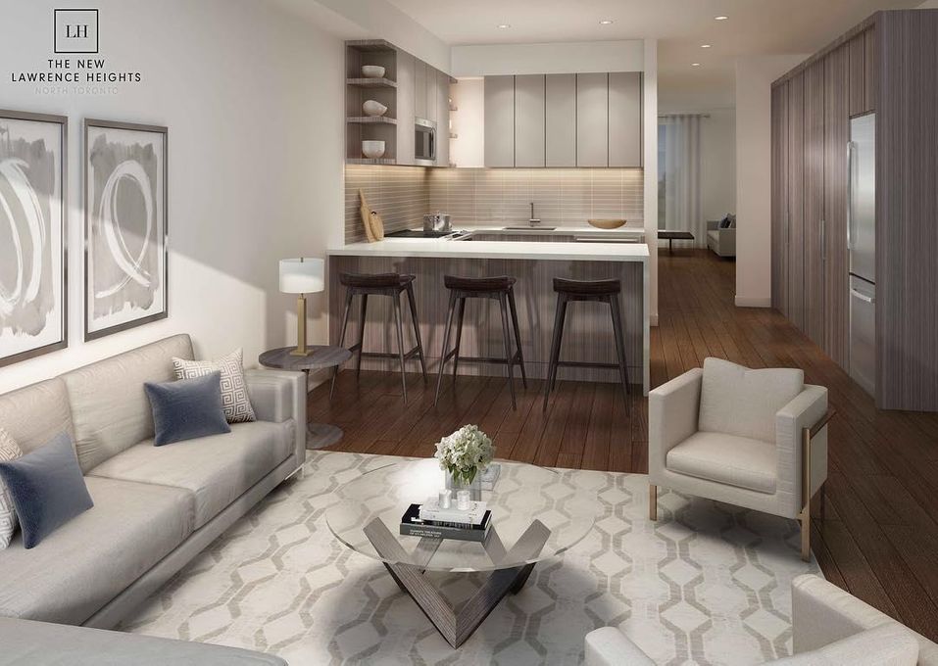- Home
- New Condos
- Toronto
- New Lawrence Heights
New Lawrence Heights
New Lawrence Heights: luxurious townhouses, close to Yorkdale Mall
215 Ranee Ave,Toronto,ON M6A
Open MapHighlight
Type
TownhouseEST.Closing
2021 .5Sales Start
2019 .SpringUnits/Stories
5000/Size Range
1317-2673Price Range
-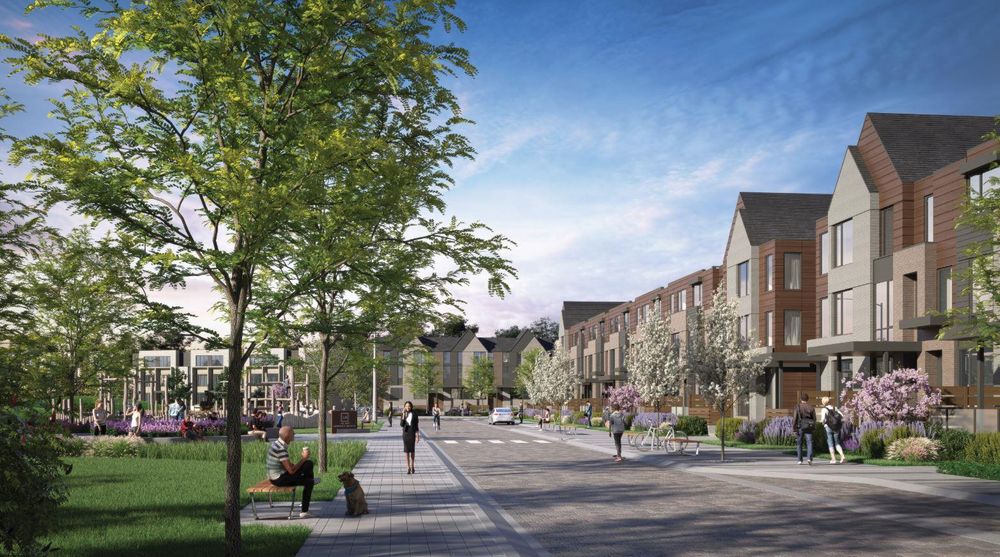
The New Lawrence Heights是多伦多市占地100英亩的一个超大型豪华镇屋新社区,位于Allen/Lawrence,近Yorkdale大型购物中心,包括5000余个全新住宅单位,12英亩新建社区公园、一个新学校、一个先进的社区中心等设施。第一期包括3-5卧双车库镇屋户型,仅$79万余起。
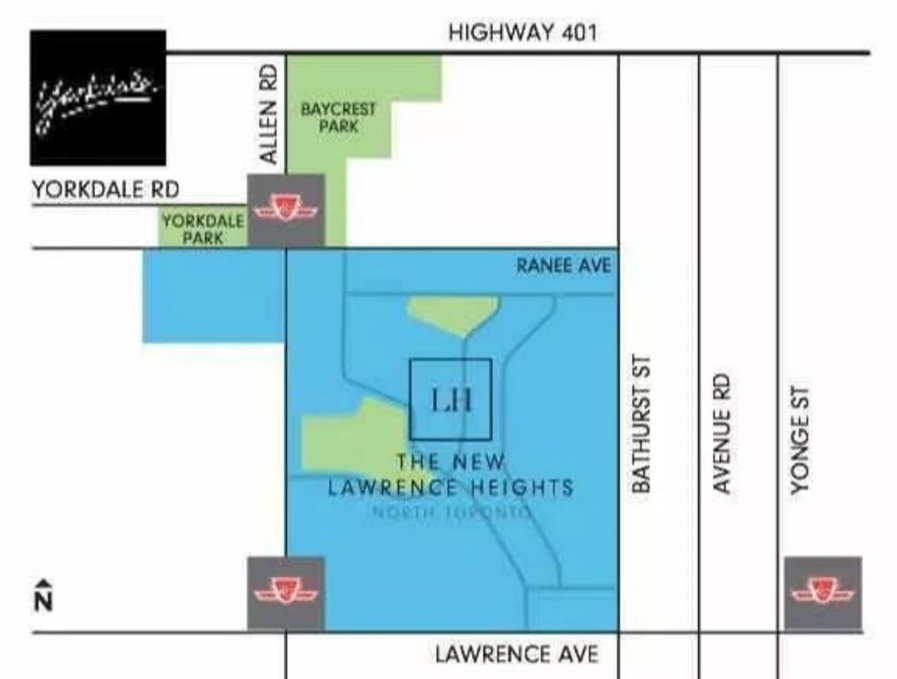
地理位置
New Lawrence Heights隶属于Englemount-Lawrence社区,该区的特点是交通及其方便:西、北于两条高速公路接壤、往南有两条地铁直通市中心外加Avenue快速路。距离Yorkdale大型购物中心、401高速、Allen Road、和Lawrence Ave仅数分钟路程,近公交站、地铁站和GO Bus车站,一趟车至约克大学,半小时内到市中心,周边很多久负盛名的餐馆俱乐部和学校。

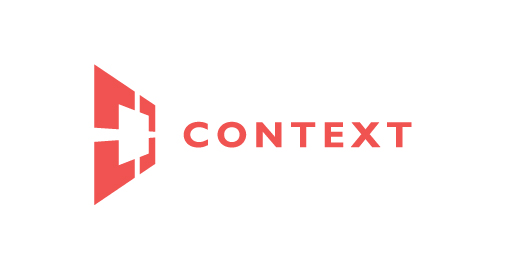
开发商
New Lawrence Heights是由Metropia和Context两家公司联合开发的。
Metropia是由Howard Sokolowski创建,加拿大领先的房地产开发商,参与收购土地,获得批准,设计社区和住宅,专注于社区建设,城市更新和设计创新。在过去的30年里,开发了超过25,000套住宅,为客户提供广泛的住房选择以及卓越的客户服务。
Context由Stephen Gross和Howard Cohen于1997年成立。公司专注于多伦多中心街区的综合用途项目,公寓和经济适用的出租房屋的开发。建筑基于优质设计,以及可持续发展和创新城市规划。
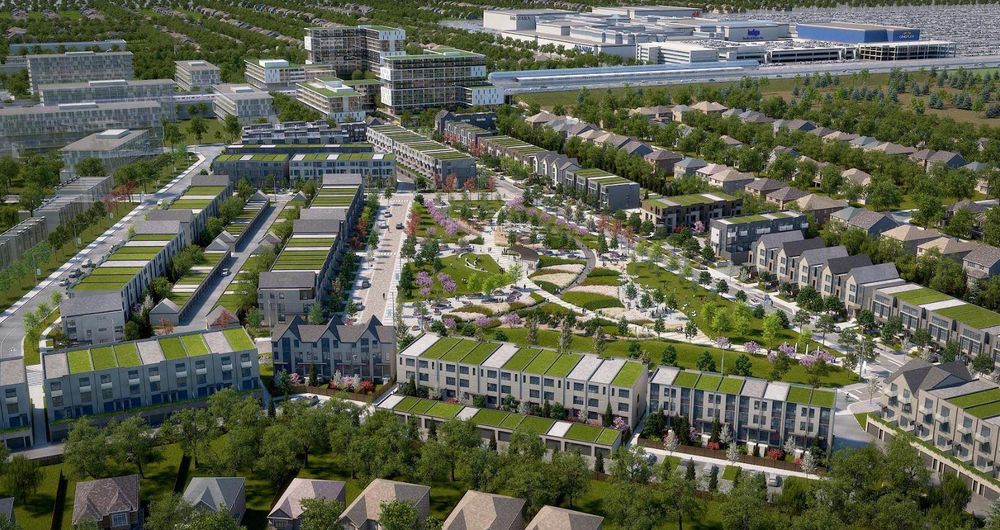
社区介绍
人口构成:该区加拿大本地出生的占66%;移民占31%;非居民人口占2%。母语非英语的少数族裔中菲律宾人占4.6%、华人占1%、俄国人、西班牙人和意大利人各占2%。
区内著名的公立小学有:John Ross Robertson、Bedford Park、John Wanless、Allenby、 West Preparatory;
著名的公立高中有:Lawrence Park CI和Forest Hill CI. 多伦多八所顶级私立学校中有六所在这附近,不少西人家庭 为了孩子读书而搬入该区,这些学校包括Harvegal College(女校)、 St. Clement(女校)、 Crescent School(男校)、 Upper Canada College(男校)、 The Bishop Stranchan(女校)、Toronto French School(混校);另外附近的 St. Michael’s College(男校)以运动见长, 被称为冰球球星的摇篮,该校历史上共有180名毕业生打入国家冰球联赛。
著名的大学:约克大学
周边配套:Wanless公园有五个网球场、一个篮球场、一个棒球场和幼儿玩乐场、戏水池;Lyntton公园有三个网球场和北多伦多草地保龄球俱乐部,Otter Creek公园有两个溜冰场,夏天用作滑板练习场,还有棒球场、篮球场、和冬天很受大人小孩欢迎的滑雪橇山坡。Lawrence公园和Kay Gardner Belt Line的步行小径很受最求自然和健康生活的居民爱戴;George Locke图书馆为大人和孩子提供了丰富多彩的节目。
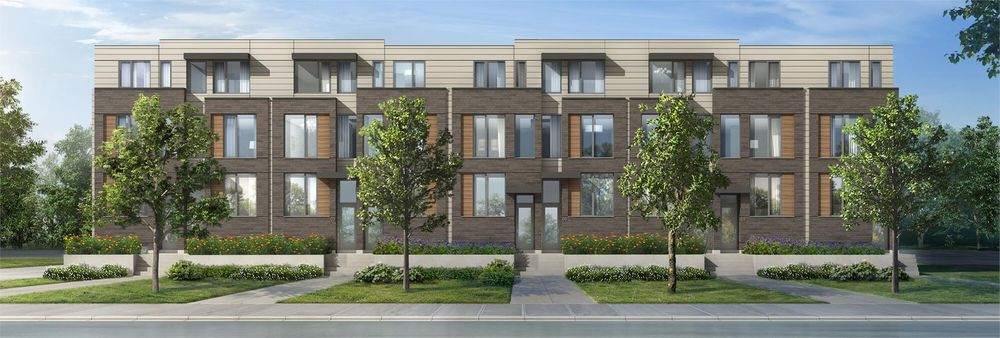
投资前景
New Lawrence Heights是北约克最后一个未开发大型社区!!交通方便、倍受主流社会中上阶层的追捧,需求持续旺盛;租赁市场非常活跃,租金回报可观。这里的物业很适合长期持有。赚钱!增起步价仅不到80万起,名校地铁,不容错过!
Factors & Price
-
Builder:
Metropia and Context
-
Type:
Townhouse
-
Ownership:
Freehold
-
Units:
5000
-
Size Range:
1317-2673
-
Amenities:
Fitness Facility Multi-Purpose Meeting Rooms Park Pool
-
Description:
Known for its beautiful historic neighbourhoods, excellent amenities and convenient location, North Toronto is one of the GTA's most sought after places to call home. It's an area known for its beautiful homes, prestigious clubs and celebrated public and private schools. Now, adjacent to the world-renowned Yorkdale Shopping Centre, we're excited to introduce a new collection of prestige townhomes just moments from the best that North Toronto has to offer. A 100 acre transformation currently underway that will bring 5,000 new homes to this convenient North Toronto location. Welcome to The New Lawrence Heights.
-
Deposit:
Wanless Park Deposit Structure $5,000 with offer $5,000 in 30 days $15,000 in 90 days $15,000 in 180 days $20,000 in 270 days Balance to 10% in 365 days Sherwood Park & Lawrence Park Deposit Structure $5,000 with offer $15,000 in 30 days $20,000 in 90 days $20,000 in 180 days $20,000 in 270 days Balance to 10% in 365 days 5% on construction start Bedford Park Deposit Structure $5000 with offer $5000 in 30 days 15,000 in 90 days 15,000 in 180 days 20,000 in 270 days Balance to 10% in 365 days 5% on construction Start

