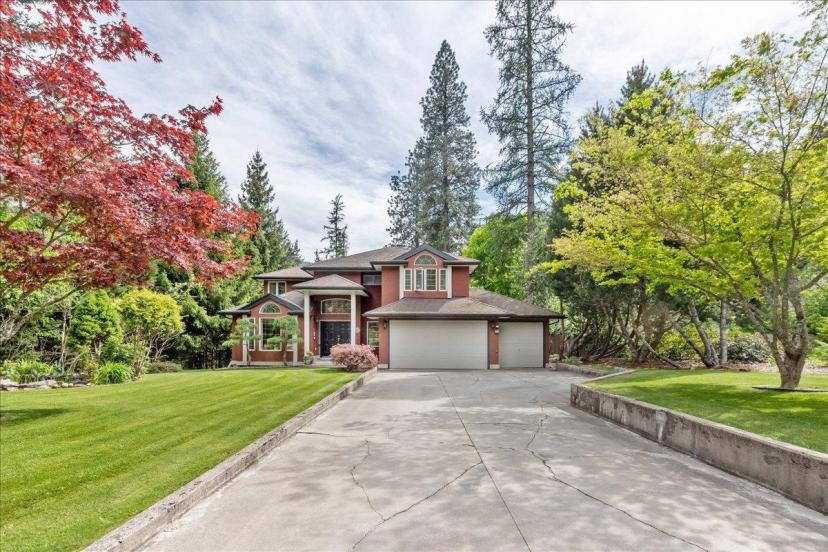- British Columbia
- Nelson
3071 Heddle Rd
CAD$1,329,900 Sale
3071 Heddle RdNelson, British Columbia, V1L6N1
65| 3501 sqft

Open Map
Log in to view more information
Go To LoginSummary
ID2475915
StatusCurrent Listing
Ownership TypeFreehold
TypeResidential House
RoomsBed:6,Bath:5
Square Footage3501 sqft
Land Size25700 sqft
AgeConstructed Date: 1994
Listing Courtesy ofColdwell Banker Rosling Real Estate (NELSON)
Detail
Building
Bathroom Total5
Bedrooms Total6
AppliancesHot Tub,Central Vacuum
Basement DevelopmentFinished
Construction MaterialWood frame
Exterior FinishStucco
Fireplace PresentFalse
Flooring TypeHardwood,Mixed Flooring,Carpeted
Foundation TypeConcrete
Heating FuelNatural gas,Other
Heating TypeIn Floor Heating
Roof MaterialAsphalt shingle
Roof StyleUnknown
Size Interior3501.0000
Utility WaterCommunity Water User's Utility
Basement
Basement FeaturesSeparate entrance
Basement TypeFull (Finished)
Land
Size Total25700 sqft
Size Total Text25700 sqft
Acreagefalse
Fence TypeFenced yard
Landscape FeaturesUnderground sprinkler
SewerSeptic tank
Size Irregular25700
Surrounding
View TypeMountain view,Valley view,View,Lake view
Zoning TypeResidential
Other
FeaturesCentral island
BasementFinished,Separate entrance,Full (Finished)
FireplaceFalse
HeatingIn Floor Heating
Remarks
Welcome to luxury living at its finest! This 6-bedroom, 4.5-bathroom home was updated in 2010 and boasts a gourmet kitchen featuring top-of-the-line appliances including a Subzero fridge, Wolf double oven and stove, and elegant granite countertops. Entertain guests effortlessly in the spacious living areas. The luxurious master bedroom features a lavish bathtub with mountain and lake views, a top-to-bottom stone tiled shower and walk in closet. You will appreciate the in-floor heating, 2 gas fireplaces, hardwood and travertine flooring, new roof (2016) and custom blinds throughout. Thoughtful architecture features throughout the house including curved walls, vaulted ceilings, and a grand stairway at the front entry will awe you as soon as you walk through the front door. Enjoy stunning lake views from the fenced backyard while soaking in the hot tub under a gazebo and well maintained landscaping. The in-law suite in the basement is accessible by a separate staircase and could be rented out or turned into a multifunctional living space. Between the attached triple garage and 26x26 detached garage there is no shortage of space for vehicles or gear! Don't miss the chance to make this your dream home! Please view the 3D tour available for this amazing home! (id:22211)
The listing data above is provided under copyright by the Canada Real Estate Association.
The listing data is deemed reliable but is not guaranteed accurate by Canada Real Estate Association nor RealMaster.
MLS®, REALTOR® & associated logos are trademarks of The Canadian Real Estate Association.
Location
Province:
British Columbia
City:
Nelson
Community:
North Nelson To Kokanee Creek
Room
Room
Level
Length
Width
Area
Full bathroom
Above
NaN
Measurements not available
Bedroom
Above
4.01
2.97
11.91
13'2 x 9'9
Bedroom
Above
3.33
3.17
10.56
10'11 x 10'5
Bedroom
Above
3.45
3.33
11.49
11'4 x 10'11
Primary Bedroom
Above
4.11
5.16
21.21
13'6 x 16'11
Ensuite
Above
NaN
Measurements not available
Other
Above
2.44
1.57
3.83
8 x 5'2
Bedroom
Above
4.04
4.19
16.93
13'3 x 13'9
Ensuite
Above
NaN
Measurements not available
Kitchen
Lower
3.56
4.90
17.44
11'8 x 16'1
Living
Lower
4.22
3.91
16.50
13'10 x 12'10
Laundry
Lower
4.34
2.97
12.89
14'3 x 9'9
Full bathroom
Lower
NaN
Measurements not available
Bedroom
Lower
4.45
3.66
16.29
14'7 x 12
Wine Cellar
Lower
0.97
3.94
3.82
3'2 x 12'11
Storage
Lower
3.84
3.96
15.21
12'7 x 13
Utility
Lower
4.34
2.97
12.89
14'3 x 9'9
Kitchen
Main
3.28
4.24
13.91
10'9 x 13'11
Living
Main
4.24
4.52
19.16
13'11 x 14'10
Laundry
Main
3.61
3.86
13.93
11'10 x 12'8
Dining
Main
4.50
3.84
17.28
14'9 x 12'7
Family
Main
4.19
4.01
16.80
13'9 x 13'2
Partial bathroom
Main
NaN
Measurements not available





















































































































