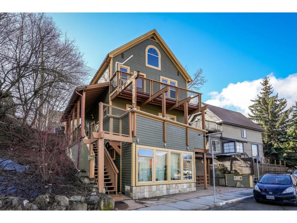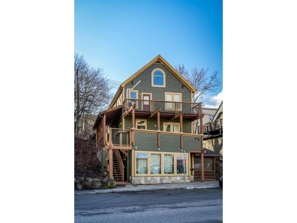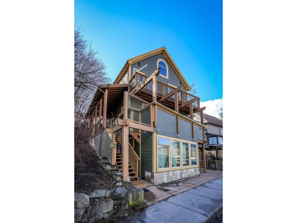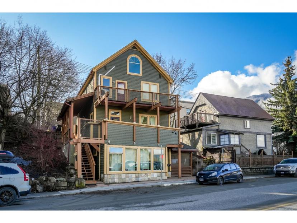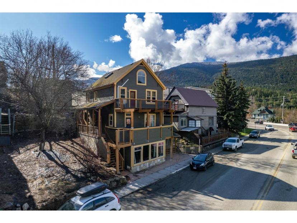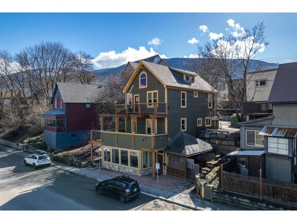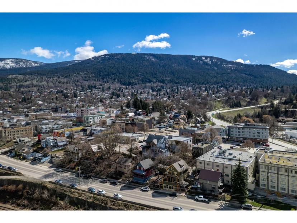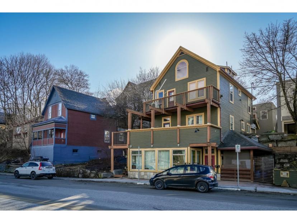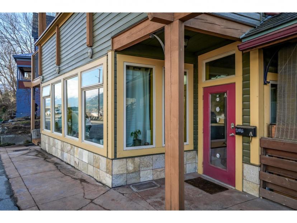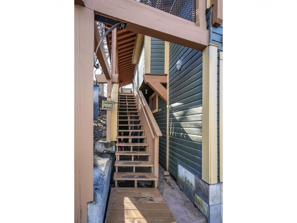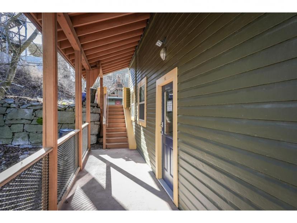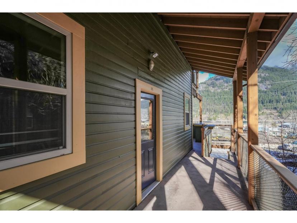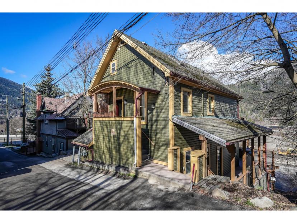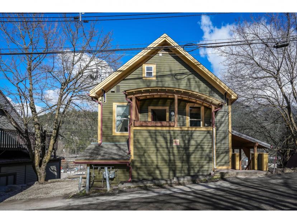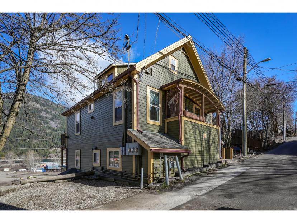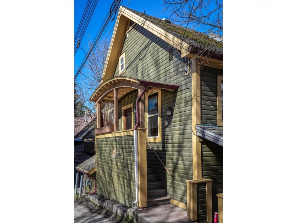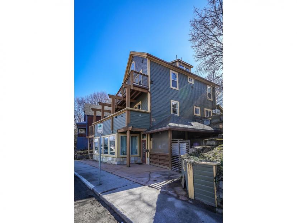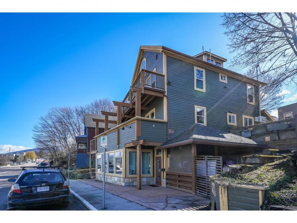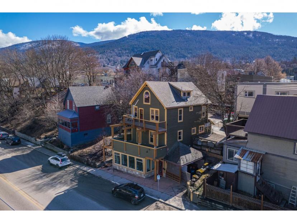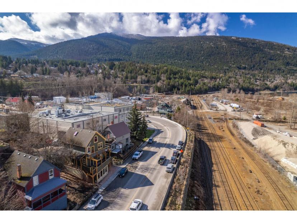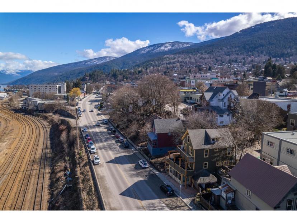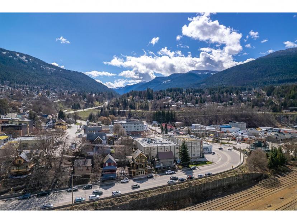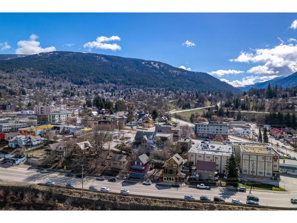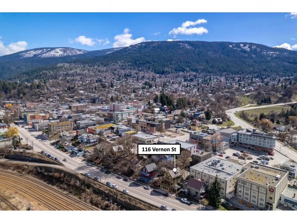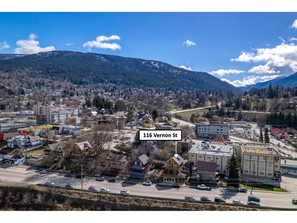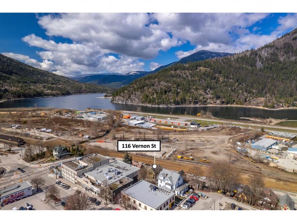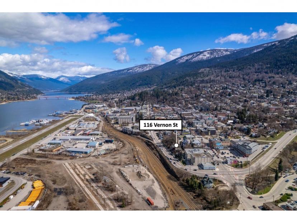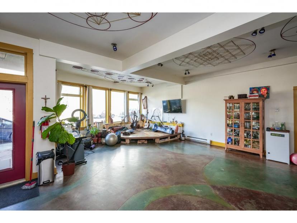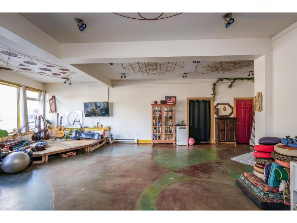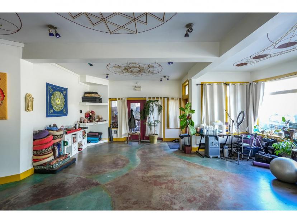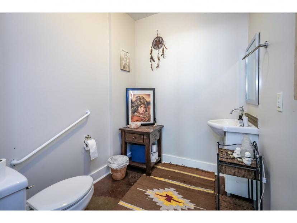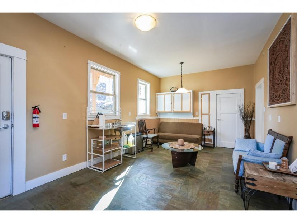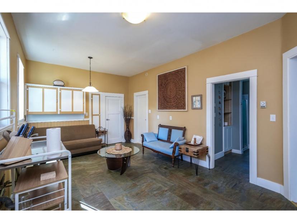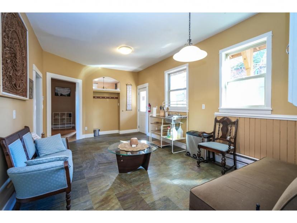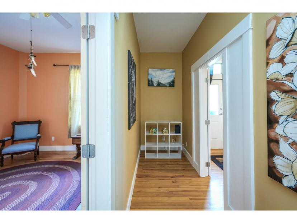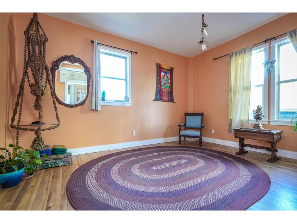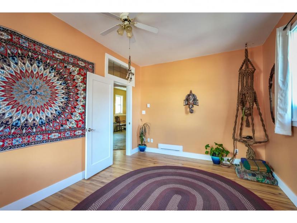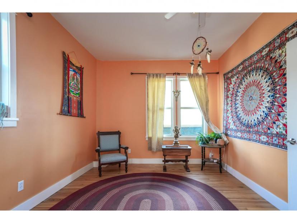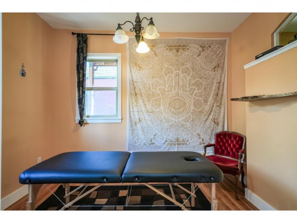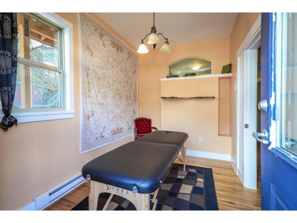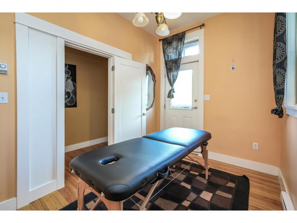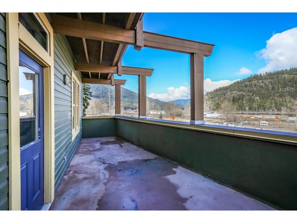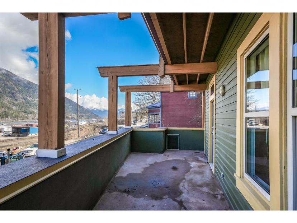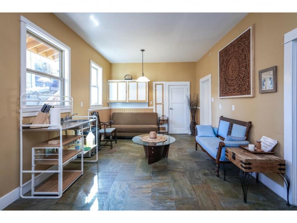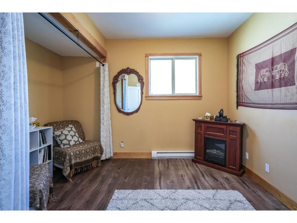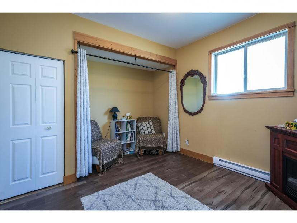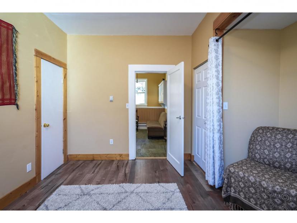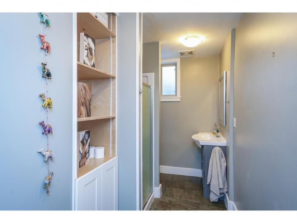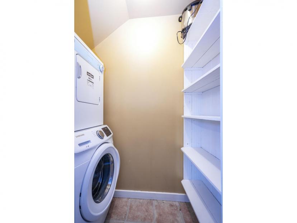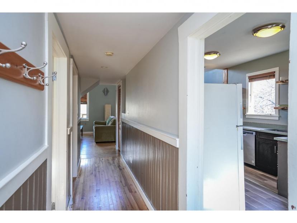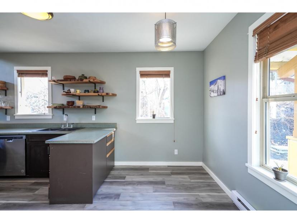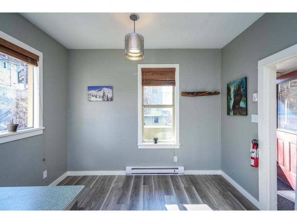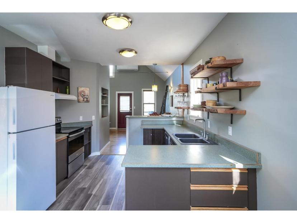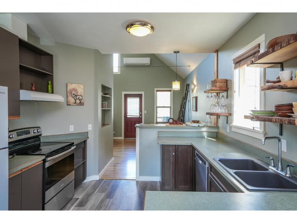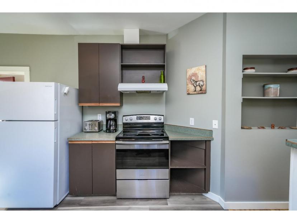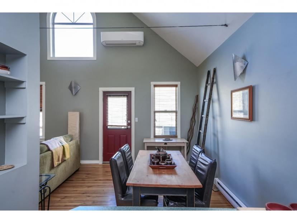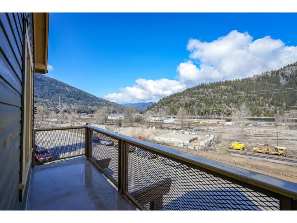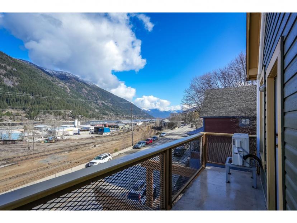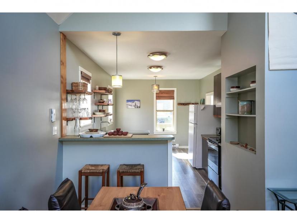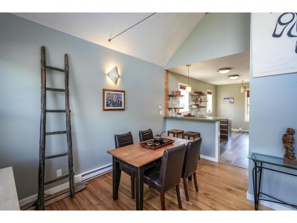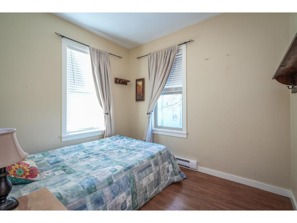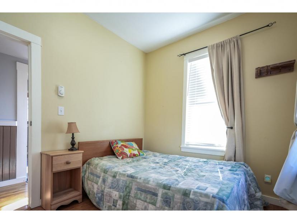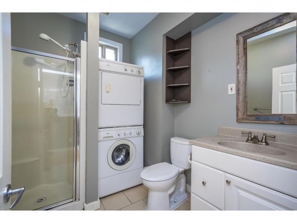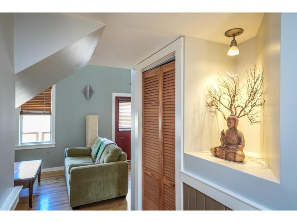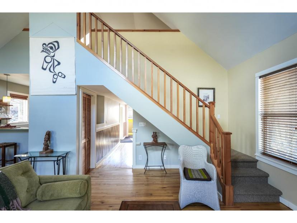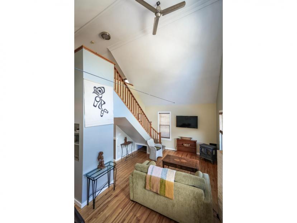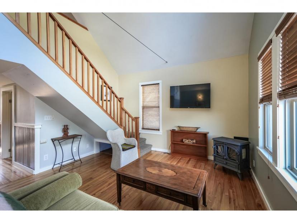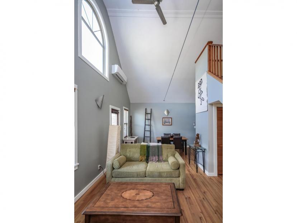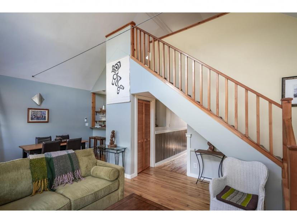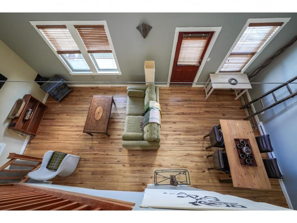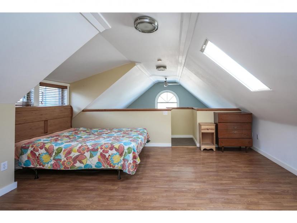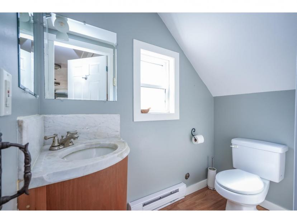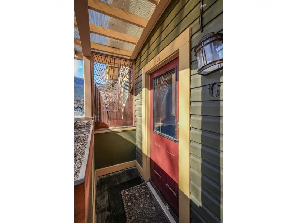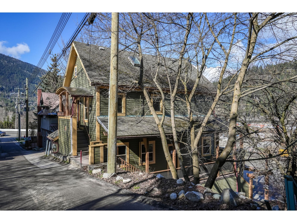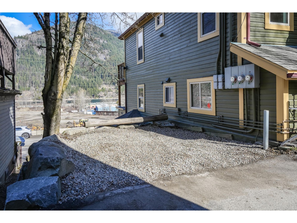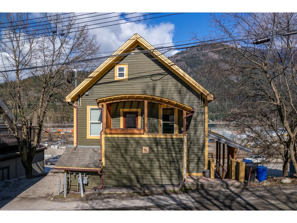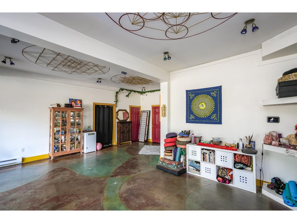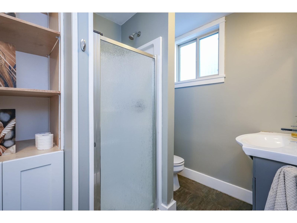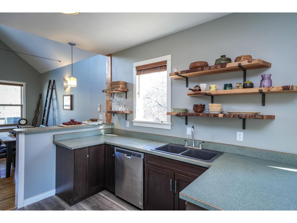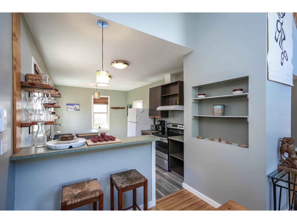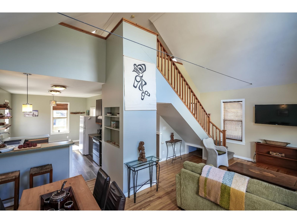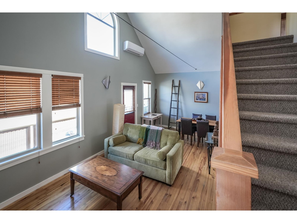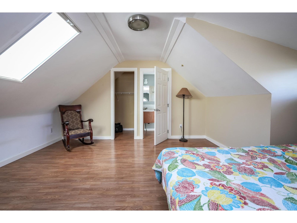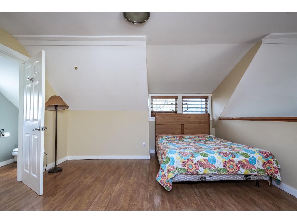- British Columbia
- Nelson
116 Vernon St
CAD$1,159,000 Sale
116 Vernon StNelson, British Columbia, V1L4E2
441| 2710 sqft

Open Map
Log in to view more information
Go To LoginSummary
ID2476034
StatusCurrent Listing
Ownership TypeFreehold
TypeResidential House,Triplex
RoomsBed:4,Bath:4
Square Footage2710 sqft
Land Size2614 sqft
AgeConstructed Date: 1901
Listing Courtesy ofRoyal LePage Kelowna
Detail
Building
Bathroom Total4
Bedrooms Total4
AmenitiesStorage - Locker,Balconies
Basement DevelopmentFinished
Construction MaterialWood frame
Cooling TypeHeat Pump
Exterior FinishWood siding
Fireplace FuelGas
Fireplace PresentTrue
Fireplace TypeConventional
Flooring TypeConcrete,Vinyl,Hardwood
Foundation TypeConcrete
Heating FuelNatural gas
Heating TypeStove,Electric baseboard units,Heat Pump,No heat
Roof MaterialAsphalt shingle
Roof StyleUnknown
Size Interior2710.0000
Utility WaterMunicipal water
Basement
Basement FeaturesUnknown
Basement TypeUnknown (Finished)
Land
Size Total2614 sqft
Size Total Text2614 sqft
Access TypeHighway access,Easy access
Acreagefalse
AmenitiesStores,Schools,Highway,Shopping
Size Irregular2614
Utilities
SewerAvailable
Surrounding
Community FeaturesFamily Oriented
Ammenities Near ByStores,Schools,Highway,Shopping
View TypeMountain view,Valley view,City view,Lake view
Zoning TypeResidential/Commercial
Other
FeaturesCentral location,Visual exposure,Other,Skylight
BasementFinished,Unknown,Unknown (Finished)
FireplaceTrue
HeatingStove,Electric baseboard units,Heat Pump,No heat
Remarks
116 Vernon Street offers a rare opportunity to acquire a commercially zoned 3-unit residential multi-plex with iconic positioning at the heart of Downtown Nelson, BC, just one block from Baker Street. Offering permanently unobstructed mountain and lake views, and completely retrofitted in 2005, the building features total rentable area of ~2,710 SF across 3 units, including a modern 3rd floor 1-bedroom plus loft, and 1st and 2nd floor commercial units originally designed for residential use, providing immediate and efficient residential reconversion potential via re-addition of the kitchens. The building has been exceptionally managed and maintained since 2005, and represents one of the most attractive landmarks along Vernon Street. With two units currently vacant, and the ground floor leased on a month-to-month basis, this opportunity is perfectly suited for either residential or commercial buyers looking to occupy for their own use, or investors seeking rental income. (id:22211)
The listing data above is provided under copyright by the Canada Real Estate Association.
The listing data is deemed reliable but is not guaranteed accurate by Canada Real Estate Association nor RealMaster.
MLS®, REALTOR® & associated logos are trademarks of The Canadian Real Estate Association.
Location
Province:
British Columbia
City:
Nelson
Community:
Nelson
Room
Room
Level
Length
Width
Area
Partial bathroom
Above
NaN
Measurements not available
Bedroom
Above
2.90
2.44
7.08
9'6 x 8
Living
Above
4.42
7.01
30.98
14'6 x 23
Loft
Above
4.27
3.96
16.91
14 x 13
Kitchen
Above
3.20
5.18
16.58
10'6 x 17
Full bathroom
Above
NaN
Measurements not available
Partial bathroom
Lower
NaN
Measurements not available
Primary Bedroom
Lower
4.57
4.11
18.78
15 x 13'6
Living
Lower
7.16
9.60
68.74
23'6 x 31'6
Den
Main
3.35
2.29
7.67
11 x 7'6
Full bathroom
Main
NaN
Measurements not available
Bedroom
Main
3.43
3.81
13.07
11'3 x 12'6
Primary Bedroom
Main
4.50
3.28
14.76
14'9 x 10'9
Living
Main
5.79
3.43
19.86
19 x 11'3

