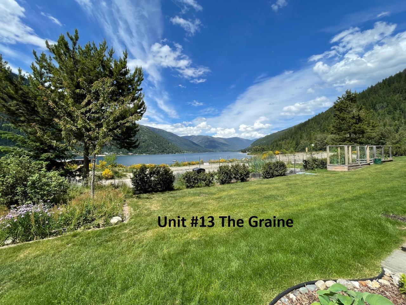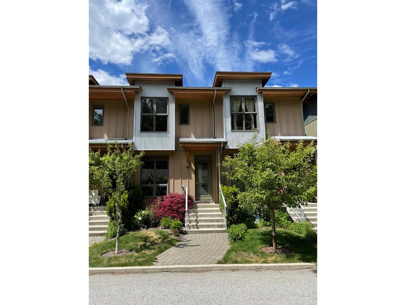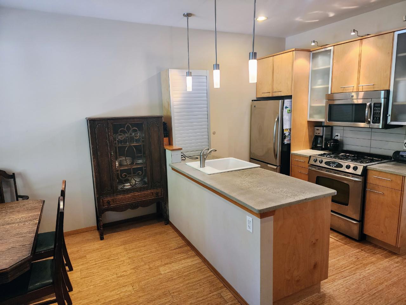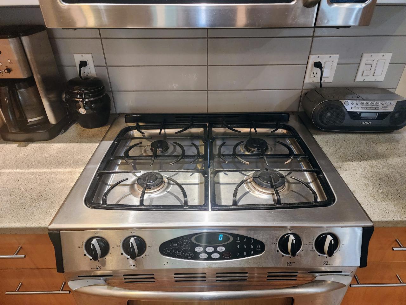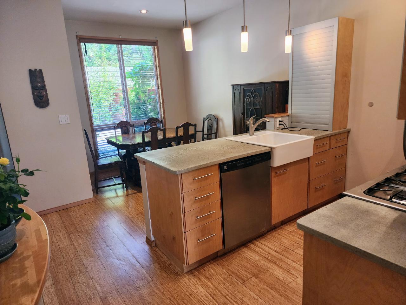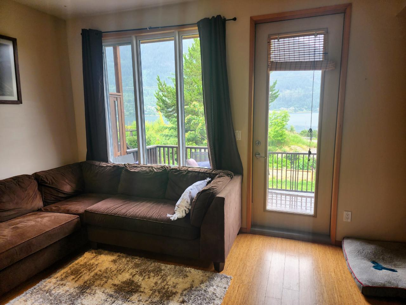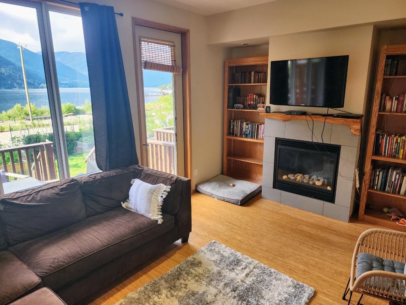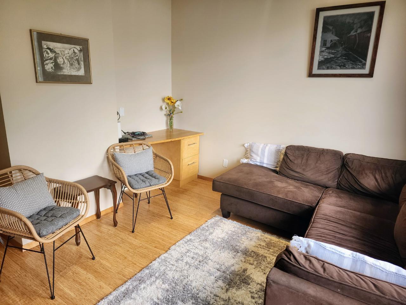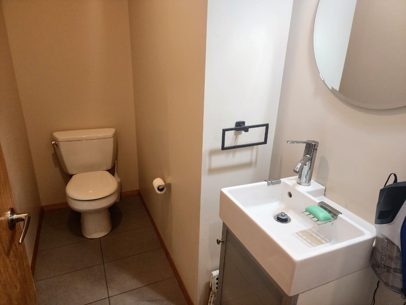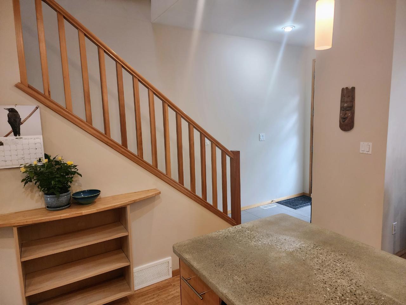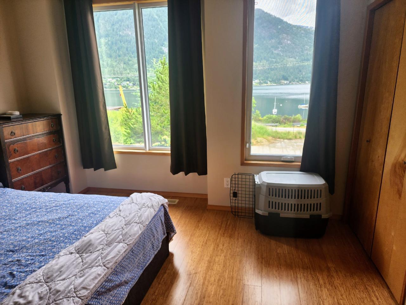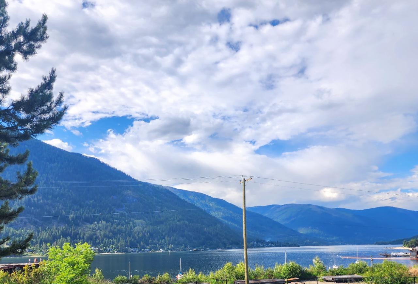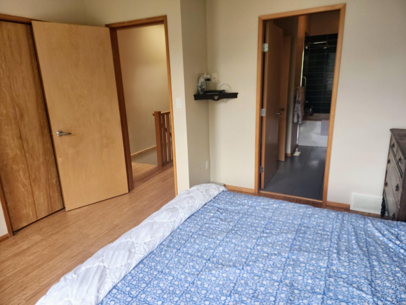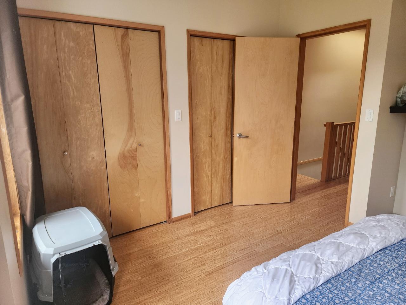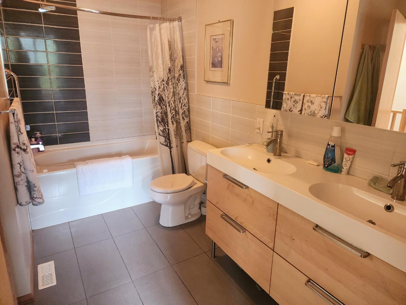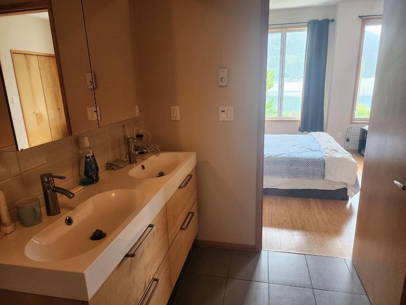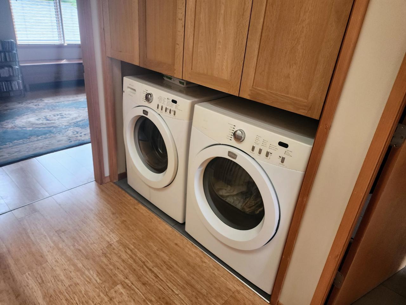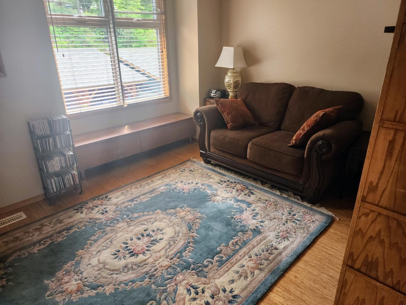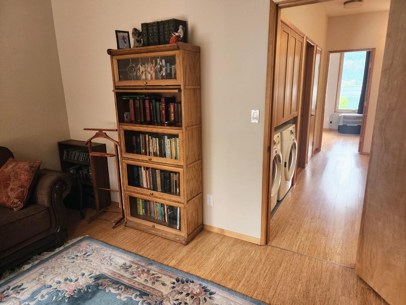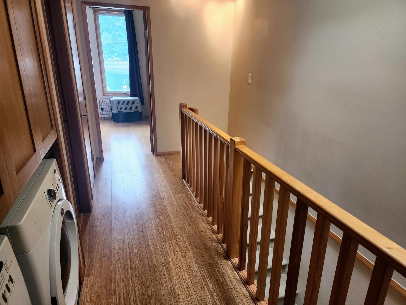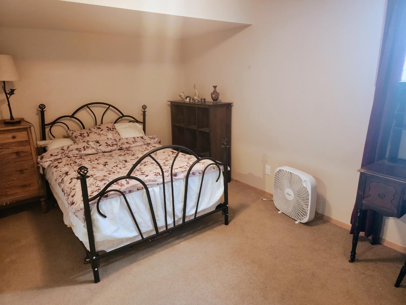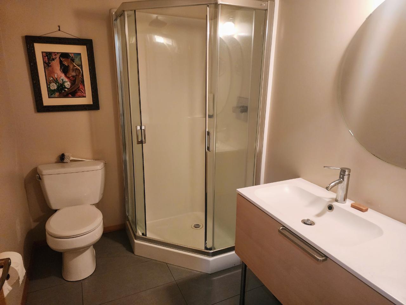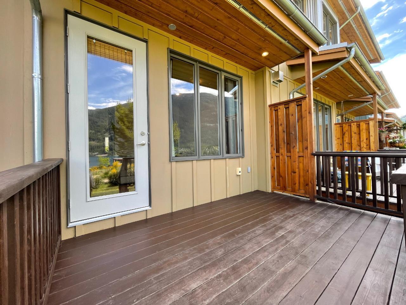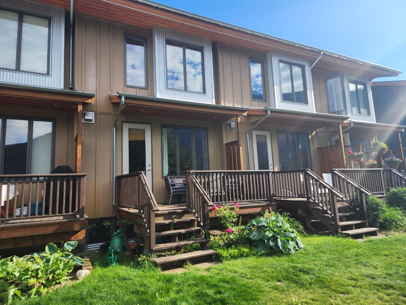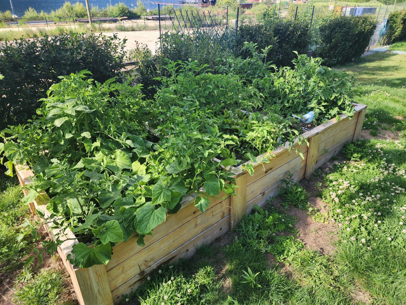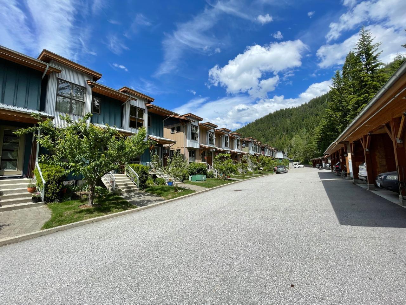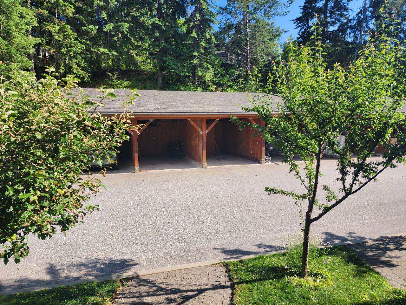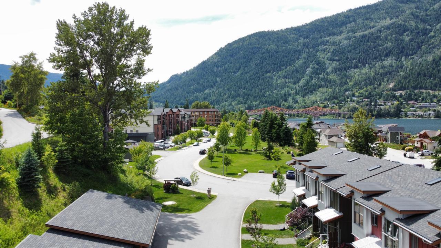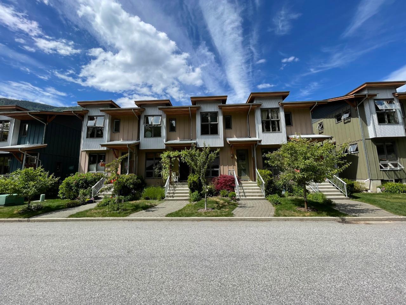- British Columbia
- Nelson
1106 7th St
CAD$669,900
CAD$669,900 Asking price
13 1106 SEVENTH STREETNelson, British Columbia, V1L0A1
Delisted · Delisted ·
331| 1600 sqft
Listing information last updated on Thu Jul 27 2023 10:08:40 GMT-0400 (Eastern Daylight Time)

Open Map
Log in to view more information
Go To LoginSummary
ID2471647
StatusDelisted
Ownership TypeCondominium/Strata
Brokered ByValhalla Path Realty
TypeResidential Townhouse,Attached
AgeConstructed Date: 2010
Square Footage1600 sqft
RoomsBed:3,Bath:3
Maint Fee315 / Monthly
Virtual Tour
Detail
Building
Bathroom Total3
Bedrooms Total3
AmenitiesStorage - Locker
Basement DevelopmentFinished
Basement FeaturesWalk-up
Basement TypeFull (Finished)
Constructed Date2010
Construction MaterialWood frame
Exterior FinishOther,Hardboard
Fireplace PresentFalse
Flooring TypeBamboo,Ceramic Tile,Mixed Flooring,Carpeted
Foundation TypeConcrete
Heating FuelNatural gas
Heating TypeForced air
Roof MaterialAsphalt shingle
Roof StyleUnknown
Size Interior1600.0000
TypeRow / Townhouse
Utility WaterMunicipal water
Land
Acreagefalse
AmenitiesPark
Utilities
SewerAvailable
Surrounding
Ammenities Near ByPark
Community FeaturesAdult Oriented,Rentals Allowed,Pets Allowed With Restrictions
View TypeMountain view,View,Lake view
Zoning TypeResidential medium density
Other
FeaturesFlat site
BasementFinished,Walk-up,Full (Finished)
FireplaceFalse
HeatingForced air
Unit No.13
Remarks
Enjoy beautiful Kootenay lake views from this 3-bedroom, 3-bathroom townhome located in The Graine. This thoughtfully designed home was constructed in 2010. The homes in this complex are highly coveted. They are conveniently located close to Walking Trails, Lakeside Park, and Coffee Shops. In the front, there is a single carport with a storage unit for your exclusive use. Out back is a private deck with BBQ hookup that is the perfect place to relax or entertain in the summertime. The grounds are well maintained and if you like, there is also an area for you to plant a vegetable garden. Inside the home, the main floor features 9-foot-high ceilings, bamboo flooring, a gas fireplace, and a natural gas stove in the kitchen. The bamboo floors continue throughout the upper level where you will wake up each morning to those incredible lake views. (id:22211)
The listing data above is provided under copyright by the Canada Real Estate Association.
The listing data is deemed reliable but is not guaranteed accurate by Canada Real Estate Association nor RealMaster.
MLS®, REALTOR® & associated logos are trademarks of The Canadian Real Estate Association.
Location
Province:
British Columbia
City:
Nelson
Community:
Nelson
Room
Room
Level
Length
Width
Area
Full bathroom
Above
NaN
Measurements not available
Bedroom
Above
10.66
14.99
159.87
10'8 x 15
Bedroom
Above
12.17
12.50
152.15
12'2 x 12'6
Full bathroom
Lower
NaN
Measurements not available
Bedroom
Lower
10.83
14.93
161.62
10'10 x 14'11
Family
Lower
10.17
11.32
115.12
10'2 x 11'4
Kitchen
Main
8.50
11.68
99.25
8'6 x 11'8
Dining
Main
8.33
8.99
74.91
8'4 x 9
Living
Main
10.33
14.99
154.95
10'4 x 15
Foyer
Main
6.66
7.51
50.04
6'8 x 7'6
Partial bathroom
Main
NaN
Measurements not available

