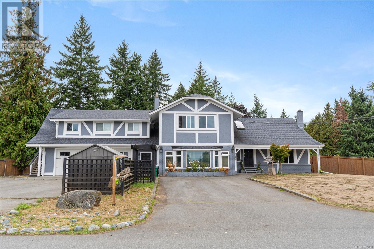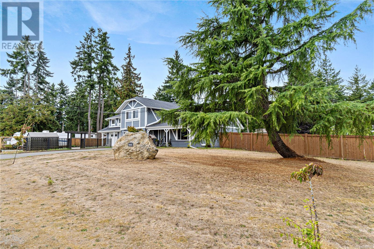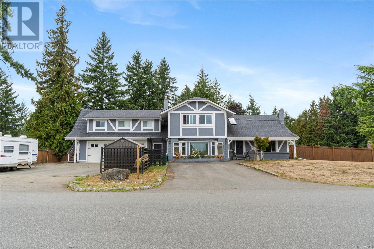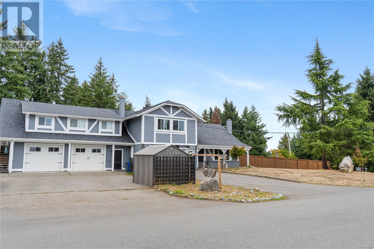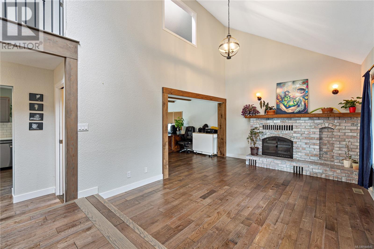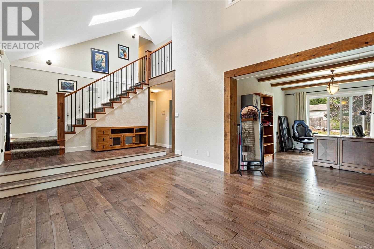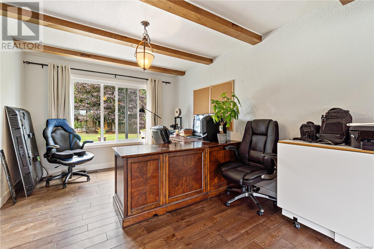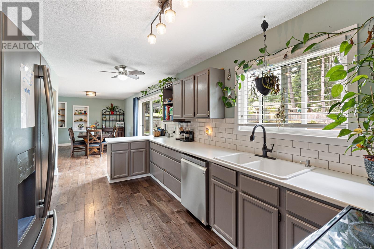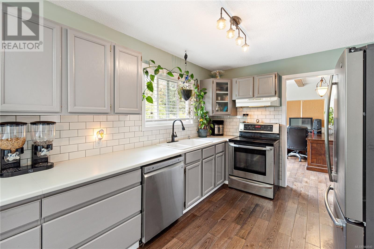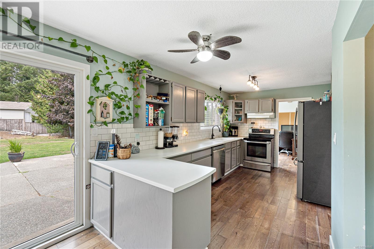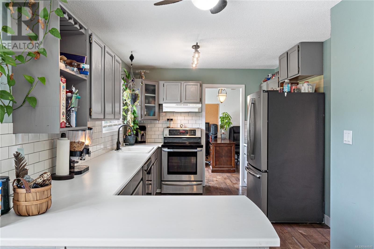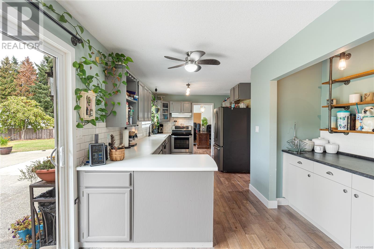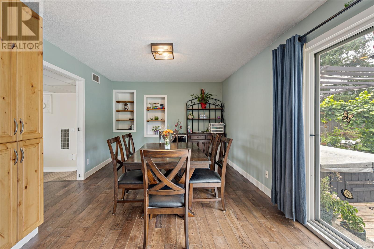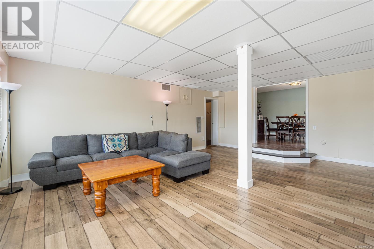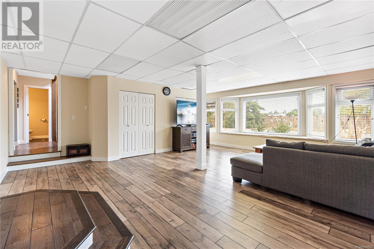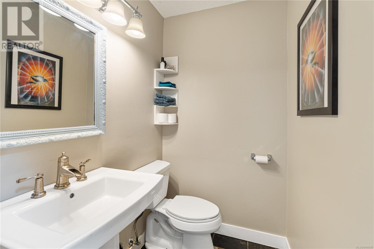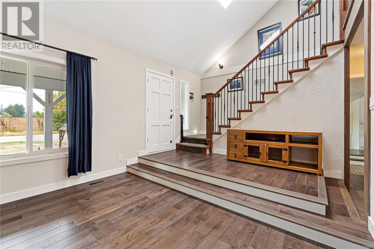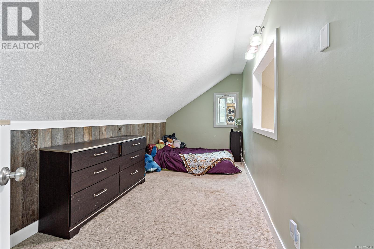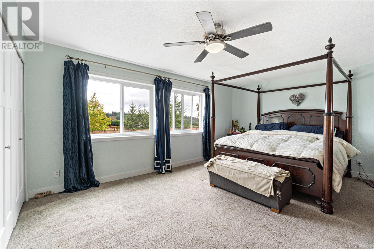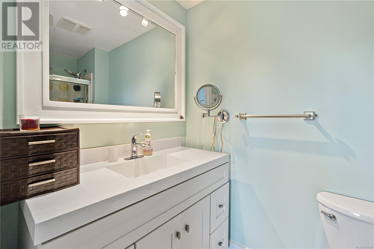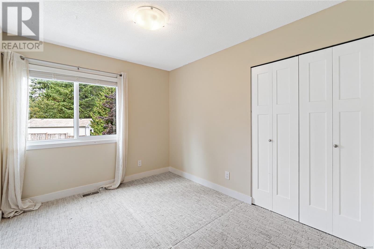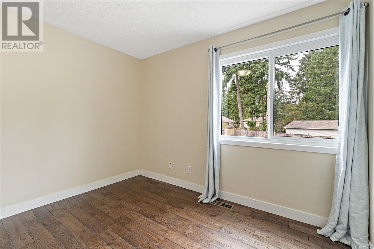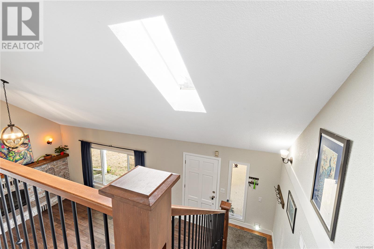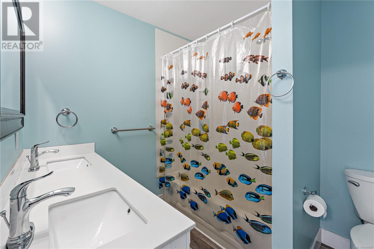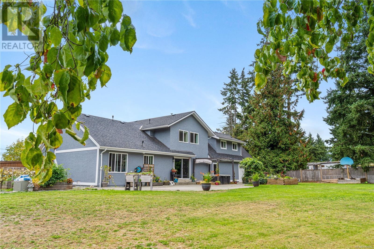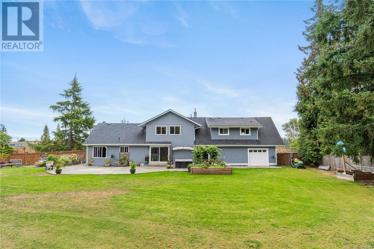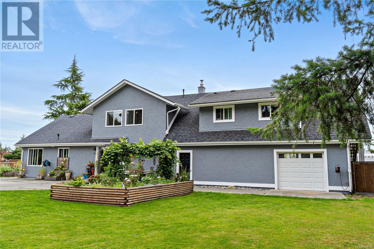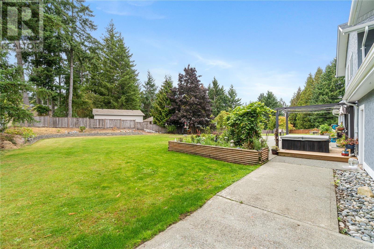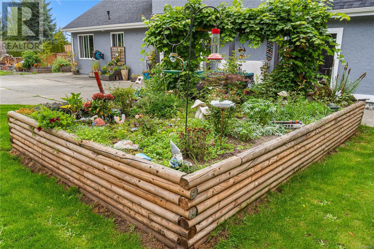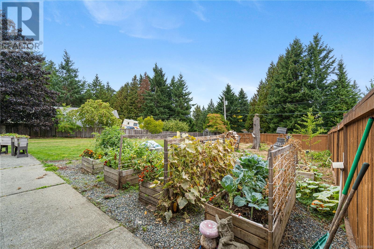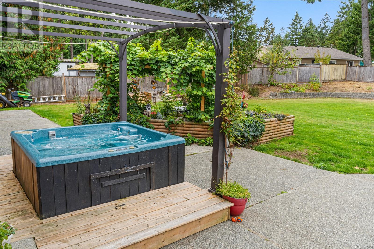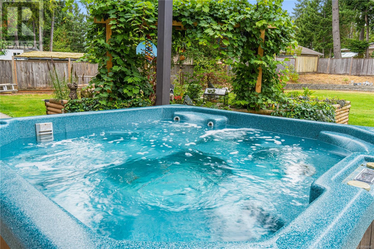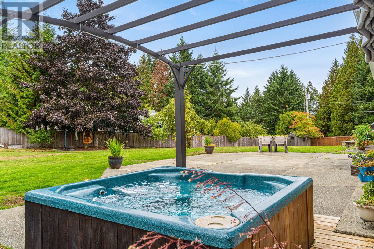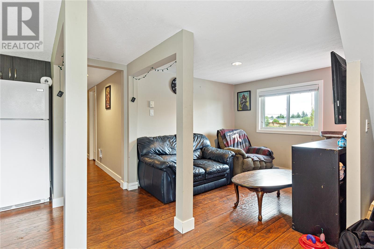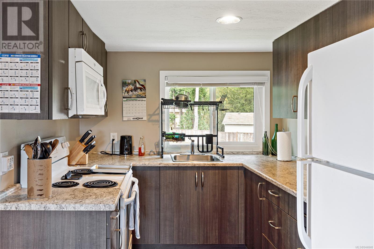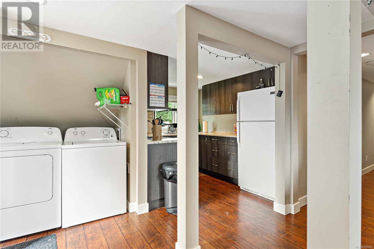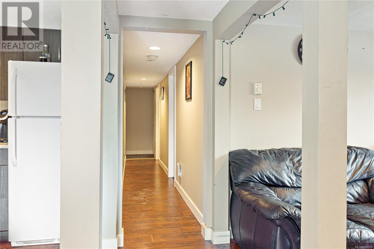- British Columbia
- Nanaimo
6015 Mt View Rd
CAD$1,275,000
CAD$1,275,000 Asking price
6015 Mt. View RdNanaimo, British Columbia, V9T5S1
Delisted · Delisted ·
546| 5545 sqft
Listing information last updated on Fri Oct 06 2023 00:47:44 GMT-0400 (Eastern Daylight Time)

Open Map
Log in to view more information
Go To LoginSummary
ID944840
StatusDelisted
Ownership TypeFreehold
Brokered ByRE/MAX of Nanaimo
TypeResidential House
AgeConstructed Date: 1980
Land Size0.59 ac
Square Footage5545 sqft
RoomsBed:5,Bath:4
Detail
Building
Bathroom Total4
Bedrooms Total5
Constructed Date1980
Cooling TypeAir Conditioned
Fireplace PresentTrue
Fireplace Total1
Heating FuelElectric
Heating TypeHeat Pump
Size Interior5545 sqft
Total Finished Area3187 sqft
TypeHouse
Land
Size Total0.59 ac
Size Total Text0.59 ac
Acreagefalse
Size Irregular0.59
Surrounding
Zoning DescriptionR1
Zoning TypeResidential
Other
FeaturesCul-de-sac,Other
FireplaceTrue
HeatingHeat Pump
Remarks
Situated on a fenced .59 acre corner lot is this Large country home located conveniently within the city limits. Sprawling over 3187 sq.ft. this 5 bedroom, 4 bathroom home includes a legal 2 bedroom suite with separate entrance & in-suite laundry above the garage. The home had several updates in 2017 including paint, all new windows, soffits, gutters & downspouts, 2 moveable storage sheds, large patio with hot tub & was completely landscaped. This home is warm & inviting with a great layout offering plenty of natural light. The 2017 interior updates included new bathrooms, paint throughout, updated kitchen & hardwood floors. Upstairs features the large primary suite & beautiful 3 pc ensuite, 2 additional bedrooms, a loft & 4 pc bathroom. There is no shortage of parking & room for all your toys on this property. Live in close proximity to all of North Nanaimo's amenities and still reside in the tranquil country setting. All measurements are approx. & should be verified if important. (id:22211)
The listing data above is provided under copyright by the Canada Real Estate Association.
The listing data is deemed reliable but is not guaranteed accurate by Canada Real Estate Association nor RealMaster.
MLS®, REALTOR® & associated logos are trademarks of The Canadian Real Estate Association.
Location
Province:
British Columbia
City:
Nanaimo
Community:
Pleasant Valley
Room
Room
Level
Length
Width
Area
Primary Bedroom
Second
17.59
13.42
235.97
17'7 x 13'5
Loft
Second
15.91
7.58
120.59
15'11 x 7'7
Bedroom
Second
10.76
7.58
81.56
10'9 x 7'7
Bedroom
Second
10.93
8.92
97.50
10'11 x 8'11
Ensuite
Second
NaN
3-Piece
Bathroom
Second
NaN
4-Piece
Patio
Main
40.32
27.82
1121.81
40'4 x 27'10
Patio
Main
18.83
17.59
331.17
18'10 x 17'7
Laundry
Main
18.67
11.15
208.24
18'8 x 11'2
Recreation
Main
21.26
17.49
371.77
21'3 x 17'6
Living
Main
16.34
11.91
194.58
16'4 x 11'11
Kitchen
Main
15.75
9.84
155.00
15'9 x 9'10
Family
Main
18.67
11.15
208.24
18'8 x 11'2
Entrance
Main
10.83
4.92
53.28
10'10 x 4'11
Dining
Main
14.93
10.66
159.17
14'11 x 10'8
Bathroom
Main
NaN
2-Piece
Bathroom
Other
NaN
3-Piece
Living
Other
10.76
7.58
81.56
10'9 x 7'7
Kitchen
Other
9.42
7.74
72.91
9'5 x 7'9
Entrance
Other
9.68
6.92
67.00
9'8 x 6'11
Bedroom
Other
10.83
8.99
97.33
10'10 x 9'0
Bedroom
Other
11.32
9.42
106.58
11'4 x 9'5

