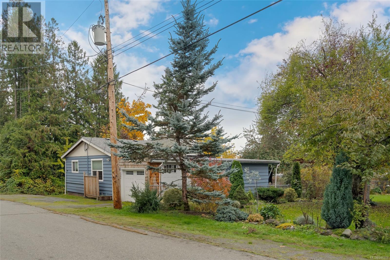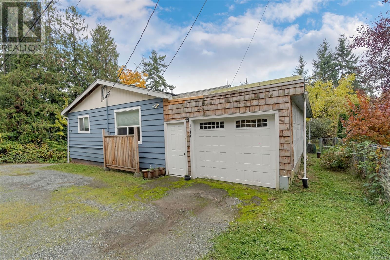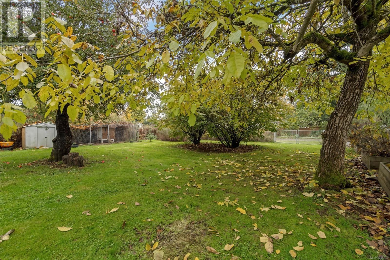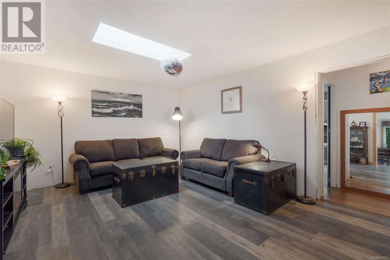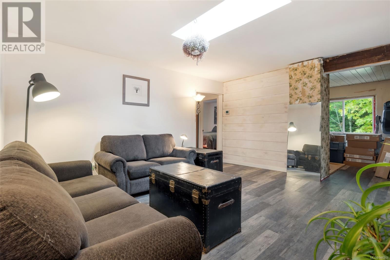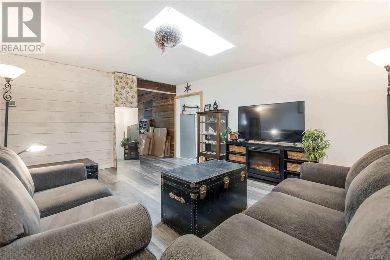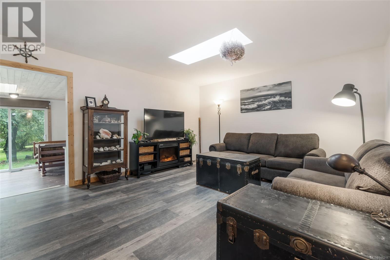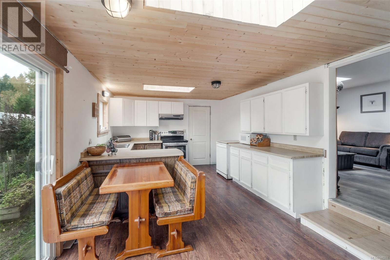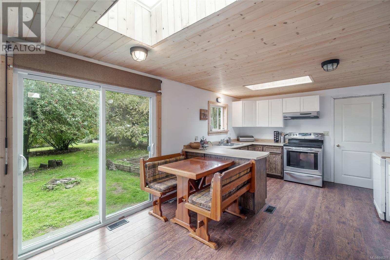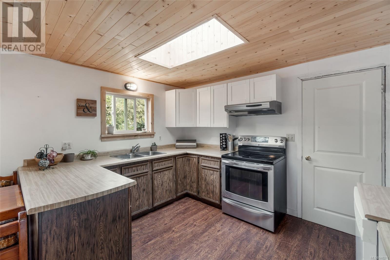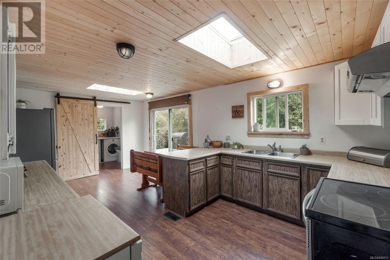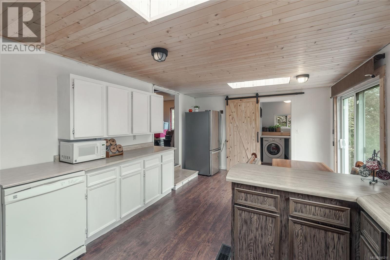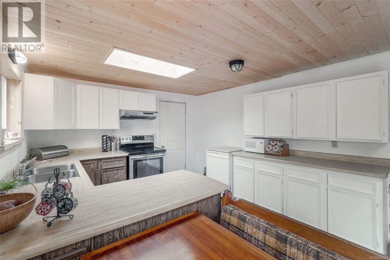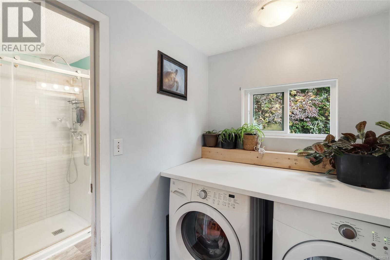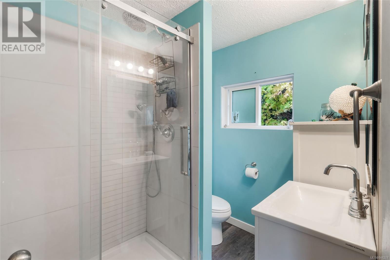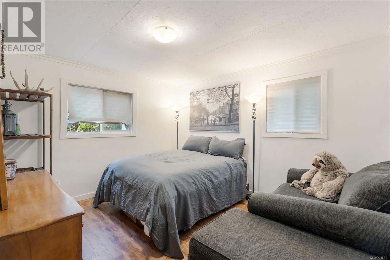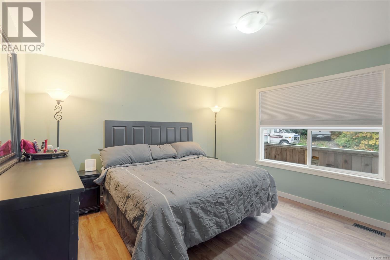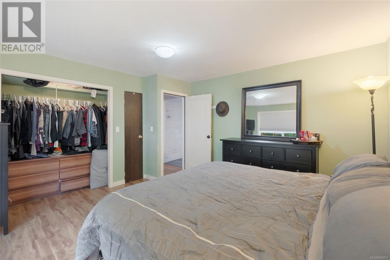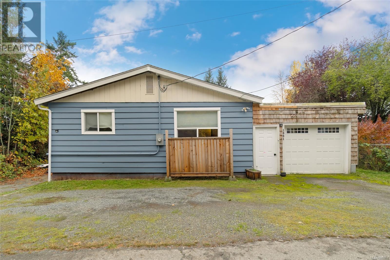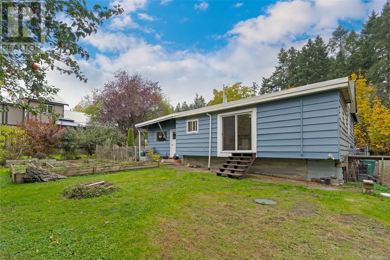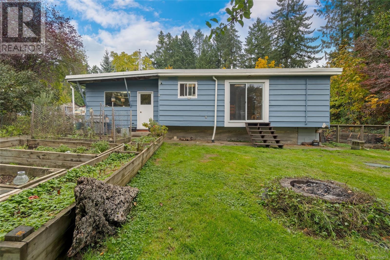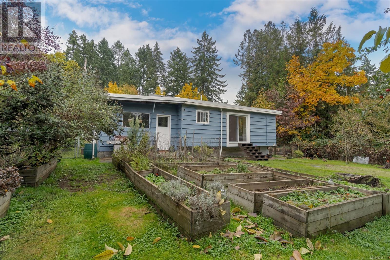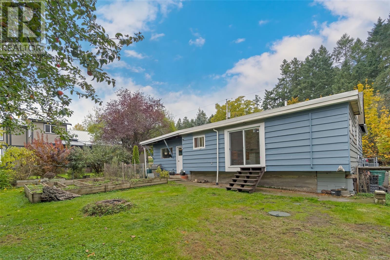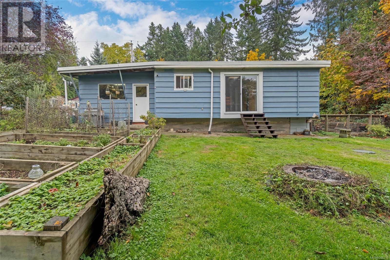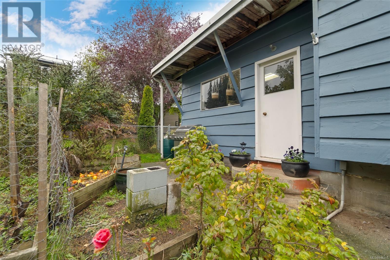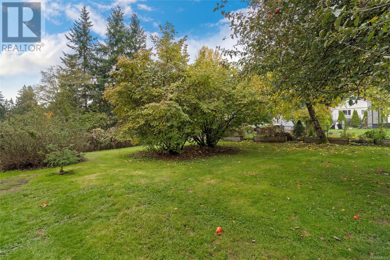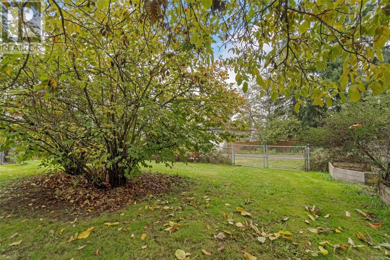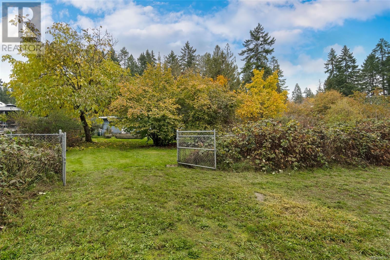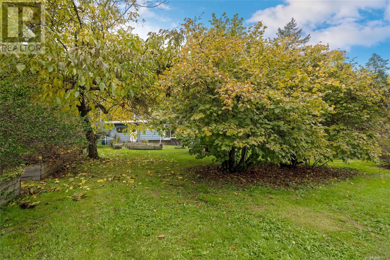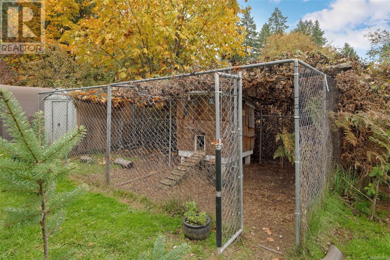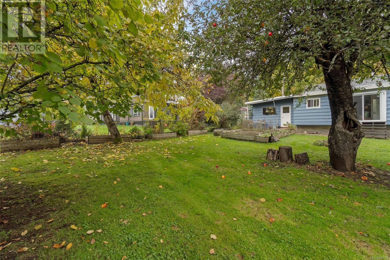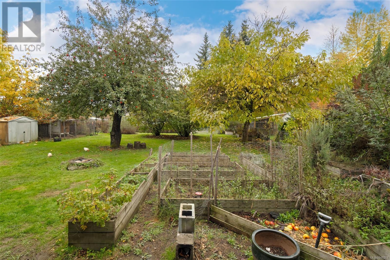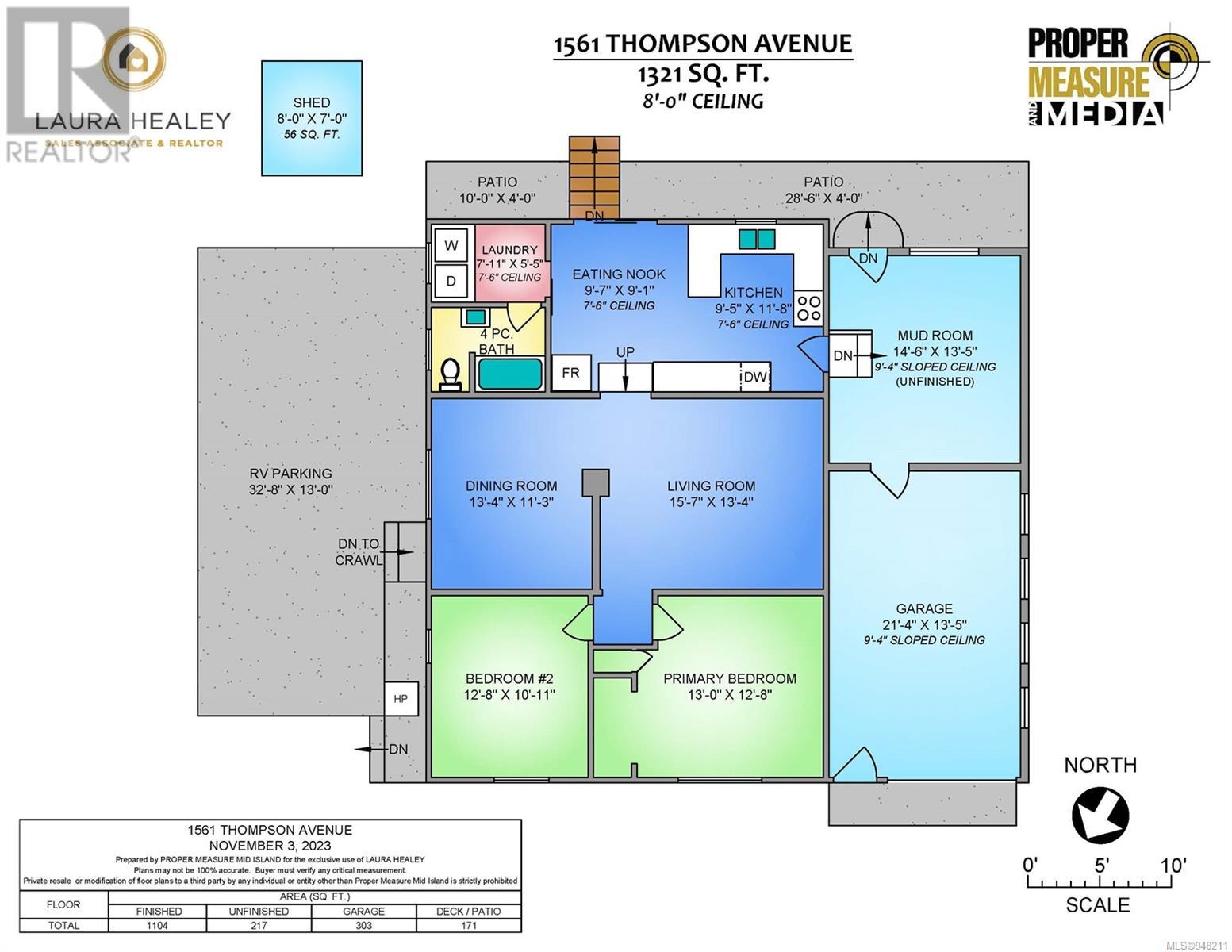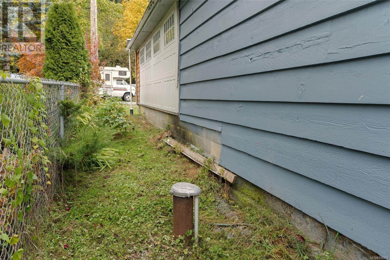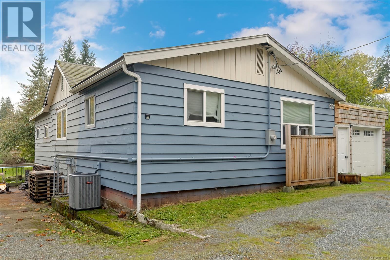- British Columbia
- Nanaimo
1561 Thompson Ave
CAD$549,000
CAD$549,000 Asking price
1561 Thompson AveNanaimo, British Columbia, V9X1S4
Delisted · Delisted ·
212| 1624 sqft
Listing information last updated on Wed Feb 07 2024 08:49:19 GMT-0500 (Eastern Standard Time)

Open Map
Log in to view more information
Go To LoginSummary
ID948211
StatusDelisted
Ownership TypeFreehold
Brokered ByeXp Realty
TypeResidential House
AgeConstructed Date: 1914
Land Size8816 sqft
Square Footage1624 sqft
RoomsBed:2,Bath:1
Detail
Building
Bathroom Total1
Bedrooms Total2
AppliancesRefrigerator,Stove,Washer,Dryer
Constructed Date1914
Cooling TypeAir Conditioned,Central air conditioning
Fireplace PresentFalse
Heating FuelElectric
Heating TypeHeat Pump
Size Interior1624 sqft
Total Finished Area1104 sqft
TypeHouse
Land
Size Total8816 sqft
Size Total Text8816 sqft
Access TypeRoad access
Acreagefalse
Size Irregular8816
Surrounding
Zoning DescriptionRS2F
Zoning TypeResidential
Other
FeaturesLevel lot,See remarks,Other
FireplaceFalse
HeatingHeat Pump
Remarks
Open House Cancelled today. (Sat Jan 13th) Welcome to this charming, updated rancher nestled in a serene corner of South Wellington! Relax into country living as you approach from a peaceful back road (Kimball Ave) and discover a spacious fenced yard boasting mature fruit trees, raised garden beds, a chicken coop, a shed, and ample room for your creative ideas. Alternatively, enter the 2 bedroom + den home from Thompson Ave to find an enclosed single-car garage and outdoor RV parking. Inside, step into a bright, airy space where natural light streams through abundant windows and skylights into the large living room and remodeled kitchen/dining area. The home’s functional design features a den/office area, a dedicated laundry room, a bathroom with a tiled walk-in shower, generously sized bedroom closets, and extra storage in the mud room. With many upgrades such as a newer septic tank, fresh interior paint, plus updated flooring, counters, cabinets, and stainless steel appliances, this is a great opportunity for first-time home buyers searching for a move-in ready home. Picture yourself plucking ripe apples from your yard and stepping through sliding glass doors to create a fresh pie. On sunny days, play ball with little ones or furry friends in the shade of the thriving garden trees. When you're ready to venture beyond this peaceful haven, you'll find endless options nearby such as tubing down Nanaimo River, mountain biking and hiking on local trails, golfing at Eaglequest, or ziplining at WildPlay Nanaimo. For your daily needs, amenities in South Nanaimo and Ladysmith (Country Grocer, Rona, post office, pharmacy, bank, etc.) are just a 10-minute drive away. And when your adventures take you further afield, you'll appreciate the convenience of Nanaimo Airport and BC Ferries nearby. Don't miss the chance to explore this cozy home! Property has alley access. Call today to schedule your personal tour. Viewings are by appointment only. All measurements are approximate. (id:22211)
The listing data above is provided under copyright by the Canada Real Estate Association.
The listing data is deemed reliable but is not guaranteed accurate by Canada Real Estate Association nor RealMaster.
MLS®, REALTOR® & associated logos are trademarks of The Canadian Real Estate Association.
Location
Province:
British Columbia
City:
Nanaimo
Community:
Extension
Room
Room
Level
Length
Width
Area
Primary Bedroom
Main
12.99
12.66
164.53
13'0 x 12'8
Bathroom
Main
NaN
3-Piece
Bedroom
Main
12.66
10.93
138.36
12'8 x 10'11
Laundry
Main
7.91
5.41
42.80
7'11 x 5'5
Storage
Main
14.50
13.42
194.59
14'6 x 13'5
Dining
Main
13.32
11.25
149.90
13'4 x 11'3
Dining nook
Main
9.58
9.09
87.06
9'7 x 9'1
Kitchen
Main
9.42
11.68
109.98
9'5 x 11'8
Living
Main
15.58
13.32
207.58
15'7 x 13'4

