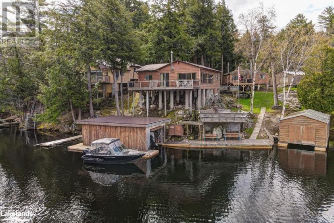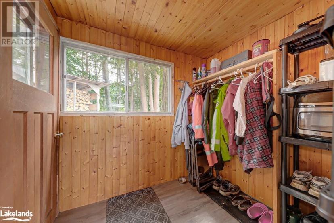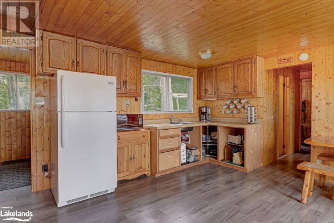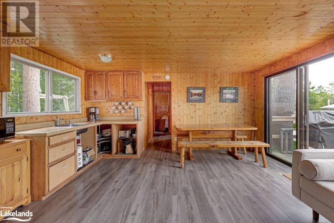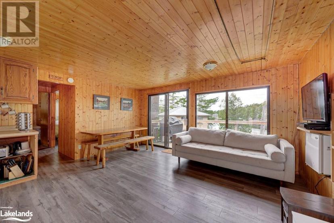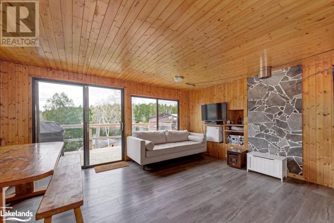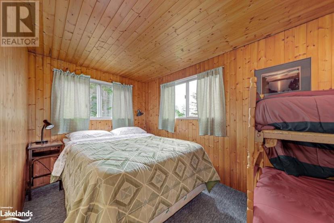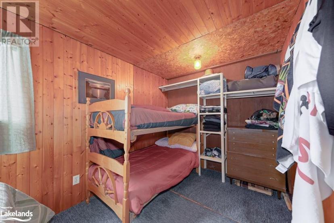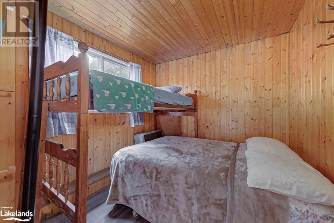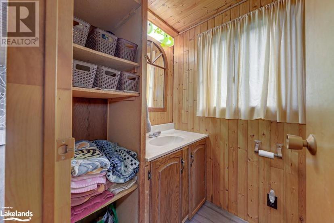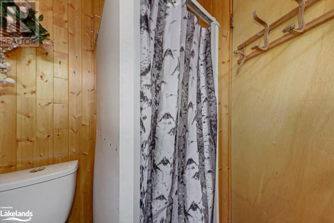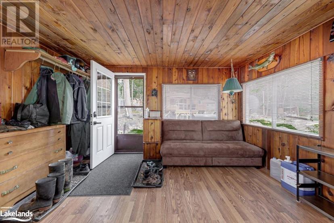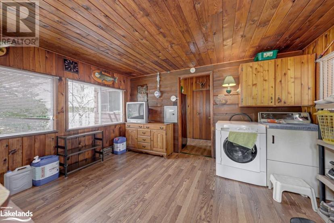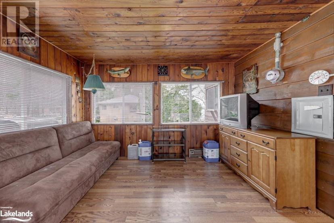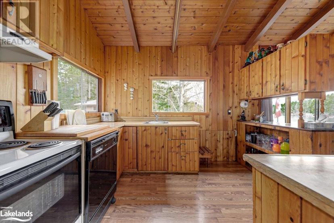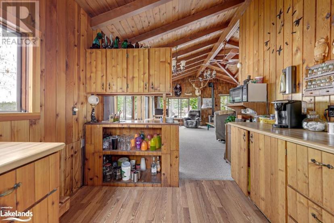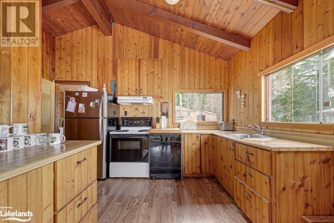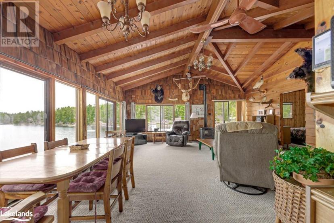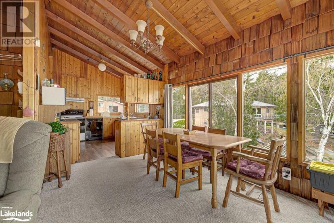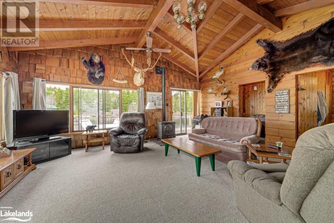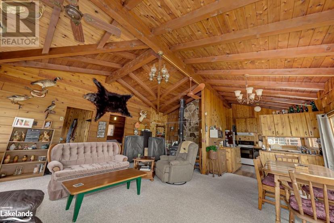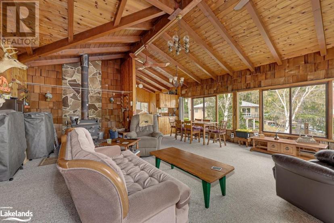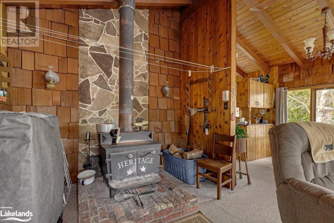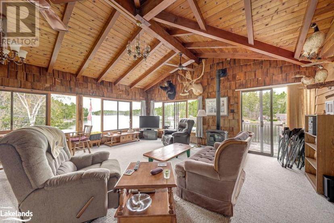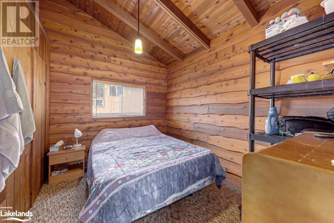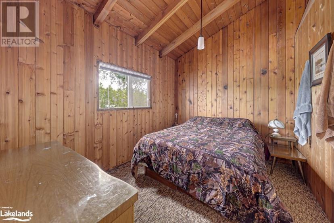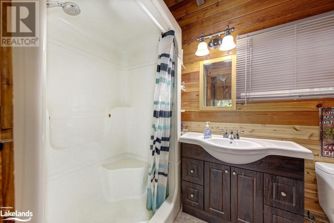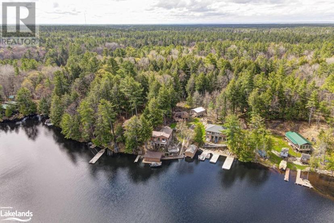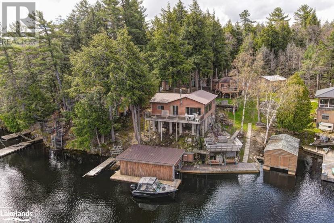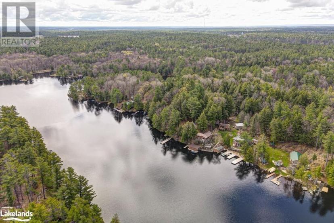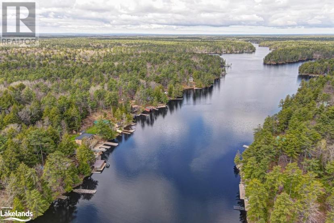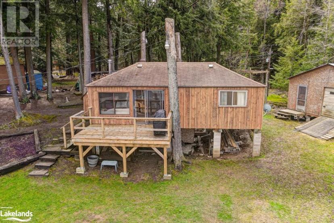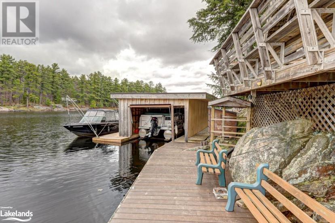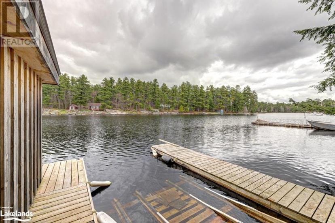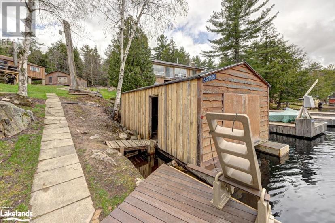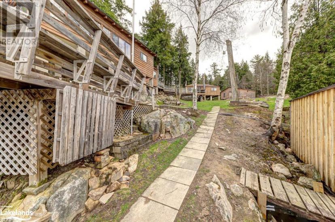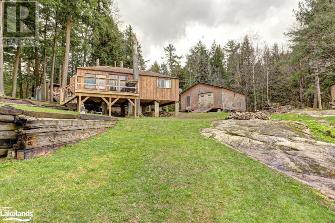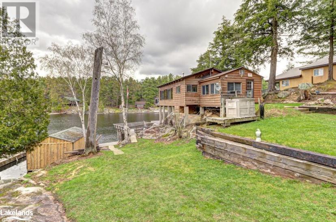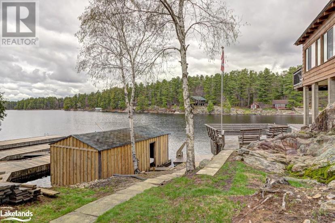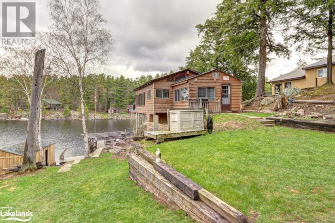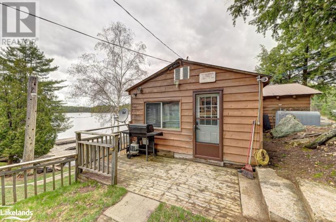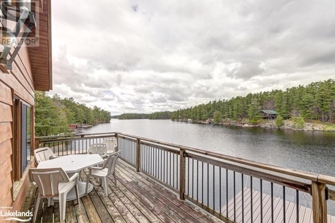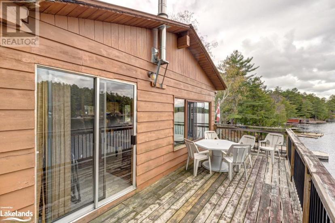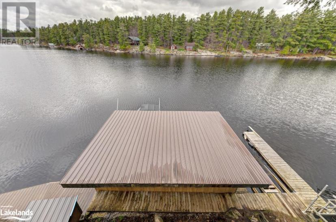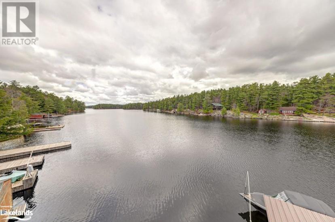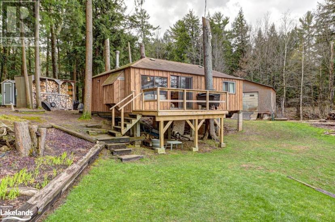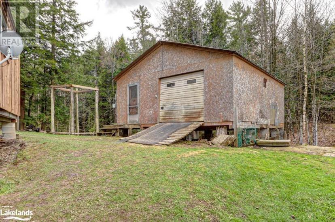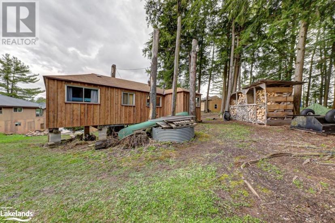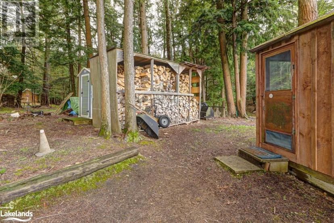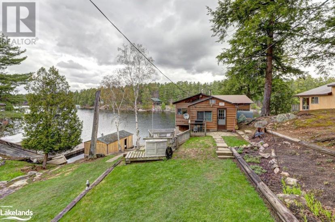- Ontario
- Muskoka Lakes
15 Sr405 Severn River Shore
CAD$974,900 Sale
15 Sr405 Severn River ShoreMuskoka Lakes, Ontario, L0K1E0
42| 1470 sqft

Open Map
Log in to view more information
Go To LoginSummary
ID40561254
StatusCurrent Listing
Ownership TypeFreehold
TypeResidential House,Detached,Bungalow
RoomsBed:4,Bath:2
Square Footage1470 sqft
Lot Size0.52 * 1 ac 0.52
Land Size0.52 ac|1/2 - 1.99 acres
AgeConstructed Date: 1966
Listing Courtesy ofRe/Max Georgian Bay Realty Ltd., Brokerage, Coldwater
Detail
Building
Bathroom Total2
Bedrooms Total4
Bedrooms Above Ground4
AppliancesDishwasher,Dryer,Microwave,Satellite Dish,Washer,Hood Fan,Window Coverings
Construction MaterialWood frame
Construction Style AttachmentDetached
Cooling TypeNone
Exterior FinishWood
Fireplace PresentFalse
Fire ProtectionSmoke Detectors
FixtureCeiling fans
Foundation TypeBlock
Heating FuelOil
Heating TypeStove
Size Interior1470.0000
Stories Total1
Utility WaterLake/River Water Intake
Basement
Basement TypeNone
Land
Size Total0.52 ac|1/2 - 1.99 acres
Size Total Text0.52 ac|1/2 - 1.99 acres
Acreagefalse
AmenitiesGolf Nearby,Marina,Place of Worship,Shopping,Ski area
SewerSeptic System
Size Irregular0.52
Surface WaterRiver/Stream
Utilities
ElectricityAvailable
TelephoneAvailable
Surrounding
Ammenities Near ByGolf Nearby,Marina,Place of Worship,Shopping,Ski area
Other
Equipment TypeNone
Rental Equipment TypeNone
StructureWorkshop,Shed
FeaturesCountry residential,Recreational
BasementNone
FireplaceFalse
HeatingStove
Remarks
Are you dreaming of an affordable cottage lifestyle for the whole family? Well here it is! This BOAT ACCESS ONLY property offers room for everyone with the comforts of 2 cottages, 2 boat houses with boat lifts, a detached separate workshop/double garage for tons of storage, loads of decking, deep water swimming off the docks and truly a million dollar view with stunning sunsets! Located in the sought after prime location on the quiet Wood Bay off the Trent Severn Waterway. Features include a main cottage with cedar cathedral ceiling in living room and a walk-out to deck, 2 bedrooms, 3PC bathroom, large laundry room/mud room, generator panel, and both a woodstove and an oil burning stove for the cooler evenings or mornings. The second cottage sleeps 7 and features an open kitchen/living/dining room with a walk-out to a large deck across the front, a 3PC bathroom and a mud room. Are you a hunter? The owners have enjoyed many years of fun and successful deer hunting with room for all to bunk. OFSC snowmobile trail (Trail 10) passes right down Wood Bay and cottage is accessible by snowmobile. Have I caught your attention? If so, give a call to discuss it further and to arrange your personal viewing of this water access property so you can start living the dream! (id:22211)
The listing data above is provided under copyright by the Canada Real Estate Association.
The listing data is deemed reliable but is not guaranteed accurate by Canada Real Estate Association nor RealMaster.
MLS®, REALTOR® & associated logos are trademarks of The Canadian Real Estate Association.
Location
Province:
Ontario
City:
Muskoka Lakes
Community:
Wood
Room
Room
Level
Length
Width
Area
3pc Bathroom
Main
2.21
1.40
3.09
7'3'' x 4'7''
3pc Bathroom
Main
2.59
1.40
3.63
8'6'' x 4'7''
Bedroom
Main
2.72
2.29
6.23
8'11'' x 7'6''
Bedroom
Main
4.78
2.29
10.95
15'8'' x 7'6''
Foyer
Main
NaN
Measurements not available
Kitchen
Main
4.67
4.70
21.95
15'4'' x 15'5''
Bedroom
Main
2.51
2.62
6.58
8'3'' x 8'7''
Bedroom
Main
3.43
2.62
8.99
11'3'' x 8'7''
Living/Dining
Main
6.12
6.05
37.03
20'1'' x 19'10''
Kitchen
Main
3.28
2.84
9.32
10'9'' x 9'4''
Mud
Main
3.56
4.06
14.45
11'8'' x 13'4''

