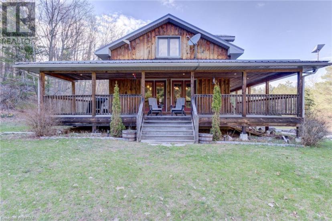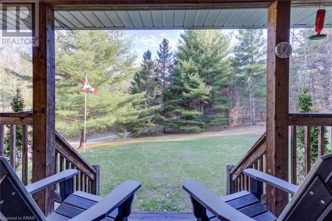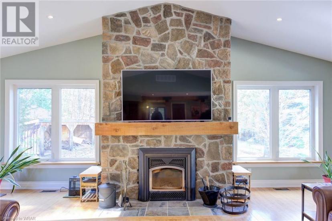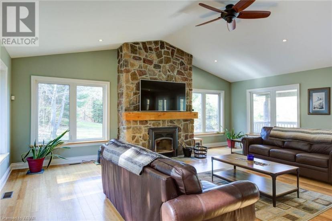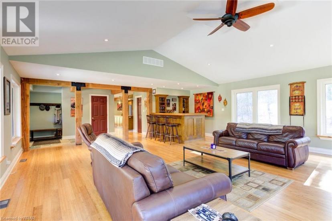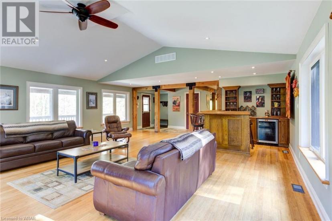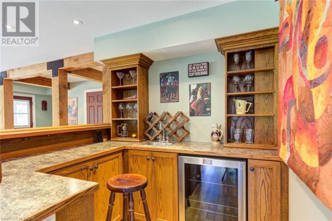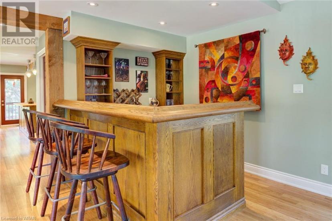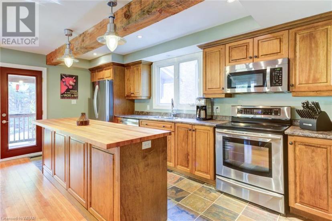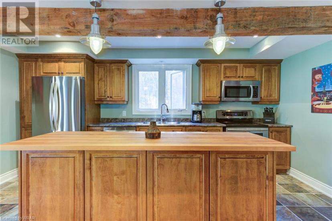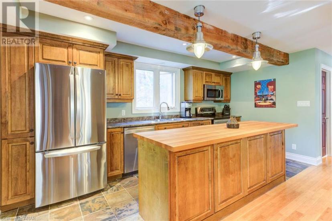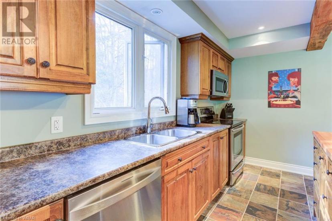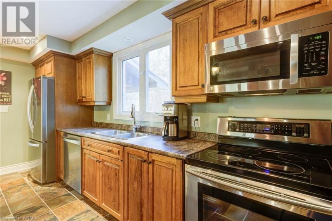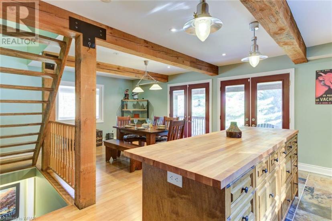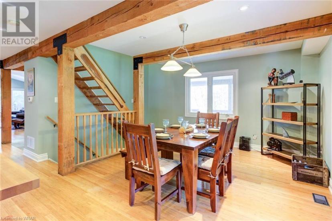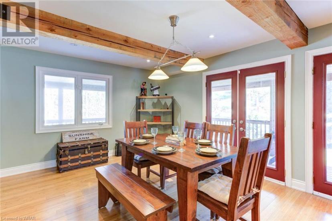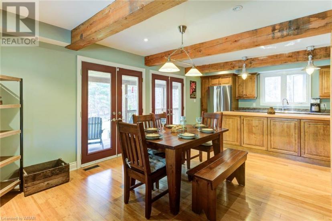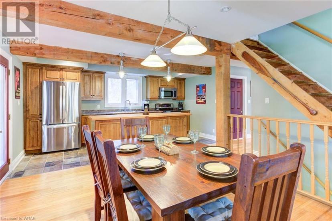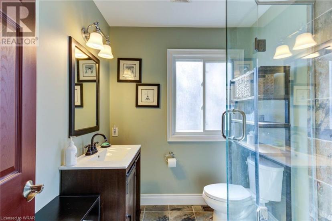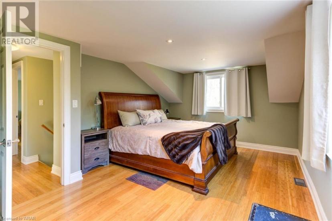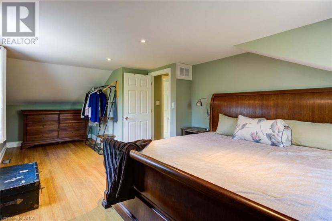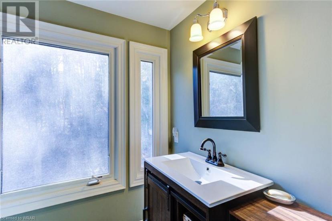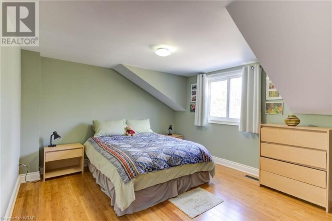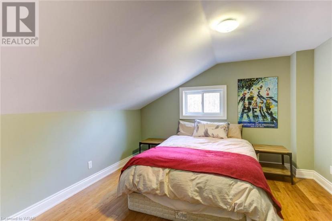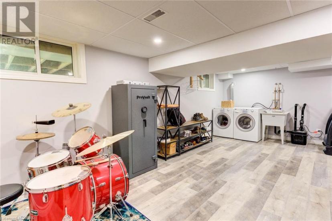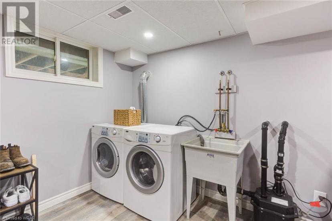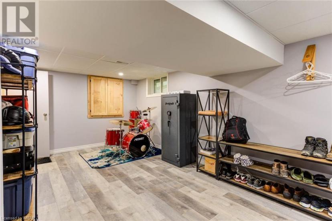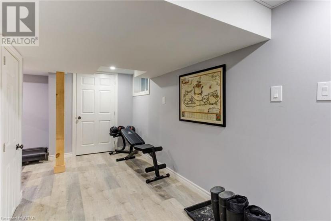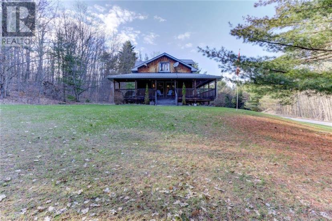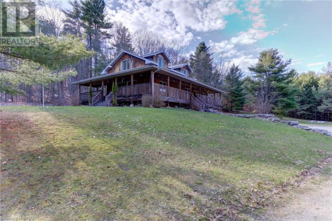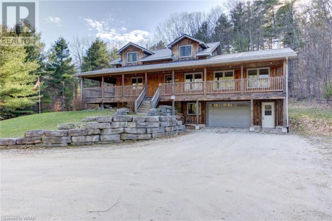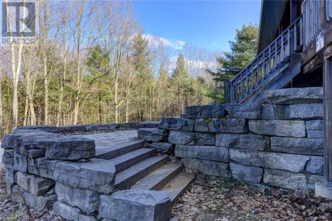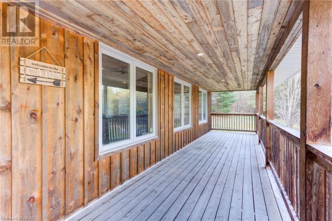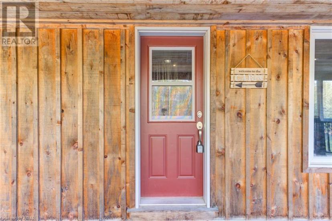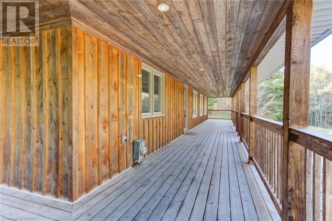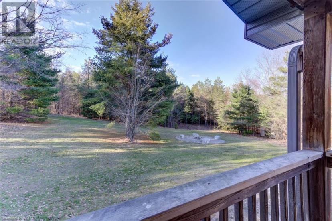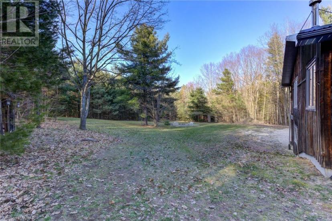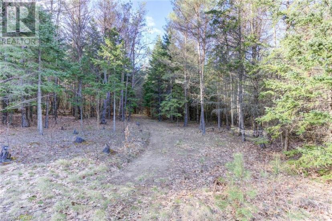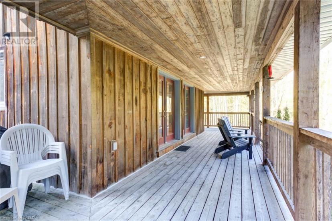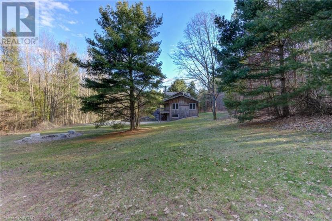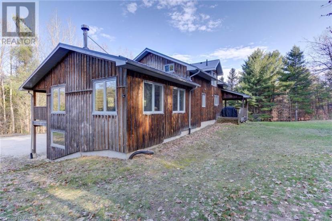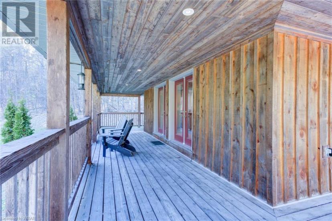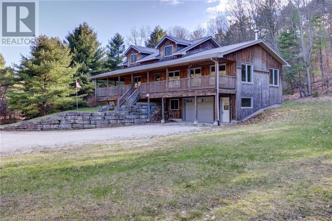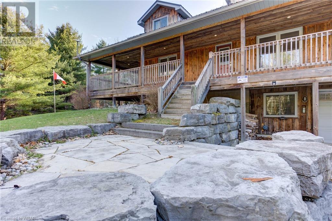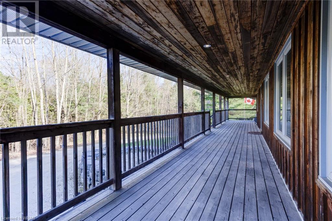- Ontario
- Mulmur
668469 20th Sideroad
CAD$1,700,000 Sale
668469 20th SideroadMulmur, Ontario, L9V0W2
3212| 2215 sqft

Open Map
Log in to view more information
Go To LoginSummary
ID40574127
StatusCurrent Listing
Ownership TypeFreehold
TypeResidential House,Detached
RoomsBed:3,Bath:2
Square Footage2215 sqft
Lot Size26.82 * 25 ac 26.82
Land Size26.82 ac|25 - 50 acres
AgeConstructed Date: 1970
Listing Courtesy ofRE/MAX TWIN CITY REALTY INC. BROKERAGE-2
Detail
Building
Bathroom Total2
Bedrooms Total3
Bedrooms Above Ground3
AppliancesDishwasher,Microwave,Refrigerator,Wet Bar,Washer,Garage door opener
Basement DevelopmentFinished
Construction MaterialWood frame
Construction Style AttachmentDetached
Cooling TypeCentral air conditioning
Exterior FinishWood,See Remarks,Log
Fireplace PresentTrue
Fireplace Total1
Fire ProtectionAlarm system
Heating FuelGeo Thermal
Size Interior2215.0000
Stories Total2
Utility WaterDrilled Well
Basement
Basement TypeFull (Finished)
Land
Size Total26.82 ac|25 - 50 acres
Size Total Text26.82 ac|25 - 50 acres
Access TypeHighway access
Acreagetrue
AmenitiesHospital
Landscape FeaturesLandscaped
SewerSeptic System
Size Irregular26.82
Utilities
ElectricityAvailable
TelephoneAvailable
Surrounding
Community FeaturesQuiet Area
Ammenities Near ByHospital
Other
Communication TypeHigh Speed Internet
StructurePorch
FeaturesBacks on greenbelt,Conservation/green belt,Wet bar,Crushed stone driveway,Country residential,Automatic Garage Door Opener
BasementFinished,Full (Finished)
FireplaceTrue
Remarks
Imagine yourself coming home to your own slice of paradise just an hour and 15 minutes from the GTA. Nestled on a sprawling 26-acre country estate, this property features a captivating blend of modern updates and natural beauty. Conveniently located on a school bus route, you can enjoy the tranquility of country living without sacrificing connectivity, thanks to high-speed internet access. The home itself boasts extensive renovations in recent years, ensuring both style and functionality. Step outside and you're just moments away from the enchanting Dufferin Forest, offering endless opportunities for outdoor adventures. Golf enthusiasts will appreciate the proximity to golf courses, while horseback riding and winter sports at Mansfield Ski Club and Mansfield Outdoor Centre are within a 5 km radius. As you approach, you'll be greeted by a charming wrap-around cedar porch, setting the tone for the warm and inviting atmosphere inside. The double car garage provides ample space for vehicles and storage. Inside, the focal point of the living space is a large stone fireplace, perfect for cozy evenings, elegant bamboo floors that complement the natural surroundings, while the kitchen showcases a unique Douglas fir exposed beam feature, adding character and charm. Whether you're entertaining guests or simply enjoying the serene setting, this country estate offers a perfect blend of comfort and luxury. (id:22211)
The listing data above is provided under copyright by the Canada Real Estate Association.
The listing data is deemed reliable but is not guaranteed accurate by Canada Real Estate Association nor RealMaster.
MLS®, REALTOR® & associated logos are trademarks of The Canadian Real Estate Association.
Location
Province:
Ontario
City:
Mulmur
Community:
Mulmur
Room
Room
Level
Length
Width
Area
Bedroom
Second
3.53
4.62
16.31
11'7'' x 15'2''
Bedroom
Second
3.56
4.65
16.55
11'8'' x 15'3''
Primary Bedroom
Second
7.24
3.56
25.77
23'9'' x 11'8''
4pc Bathroom
Second
2.41
2.11
5.09
7'11'' x 6'11''
Recreation
Bsmt
6.63
3.25
21.55
21'9'' x 10'8''
Dining
Main
4.93
3.61
17.80
16'2'' x 11'10''
Kitchen
Main
2.21
5.00
11.05
7'3'' x 16'5''
3pc Bathroom
Main
2.11
1.93
4.07
6'11'' x 6'4''
Other
Main
2.67
2.18
5.82
8'9'' x 7'2''
Great
Main
7.04
8.23
57.94
23'1'' x 27'0''
School Info
Private SchoolsK-8 Grades Only
St. Benedict Elementary School
345 Blind Line, Orangeville34.046 km
ElementaryMiddleEnglish
9-12 Grades Only
Robert F. Hall Catholic Secondary School
6500 Old Church Rd, Caledon East41.247 km
SecondaryEnglish

