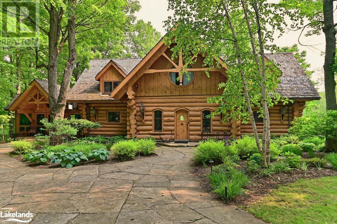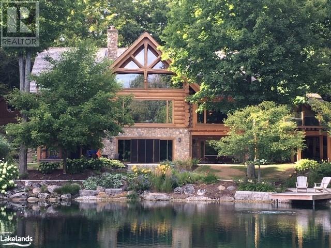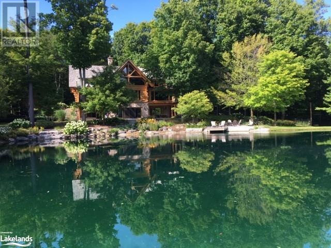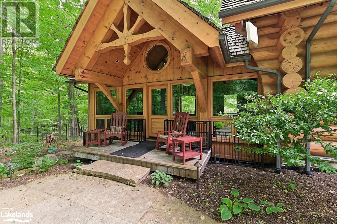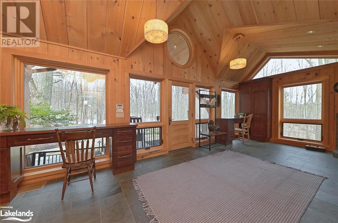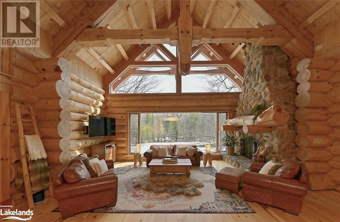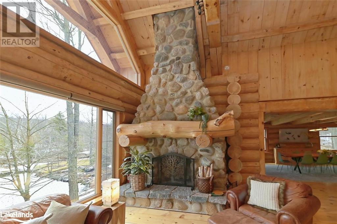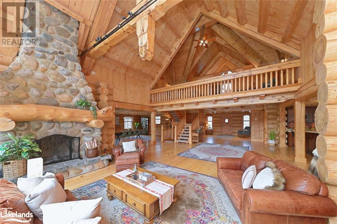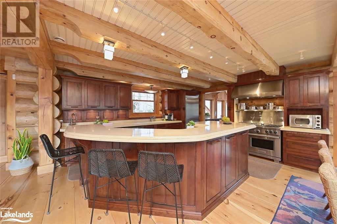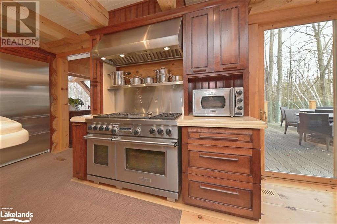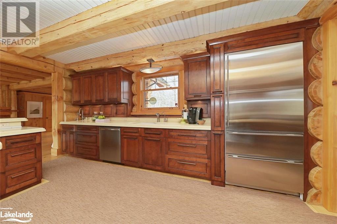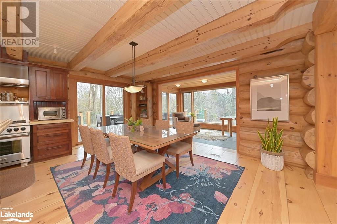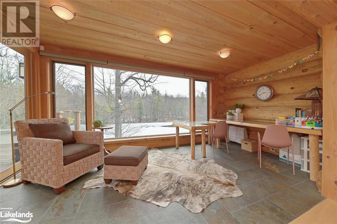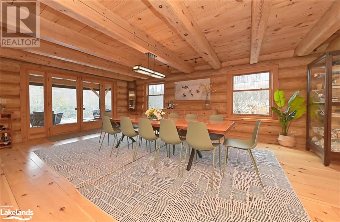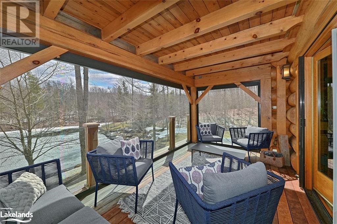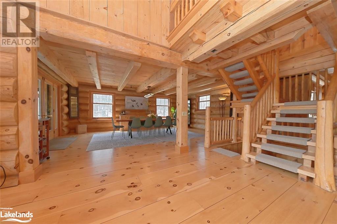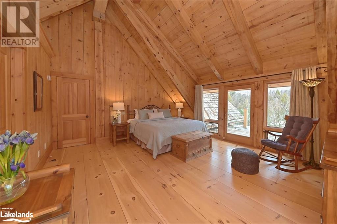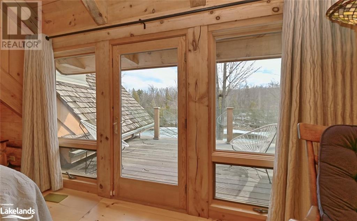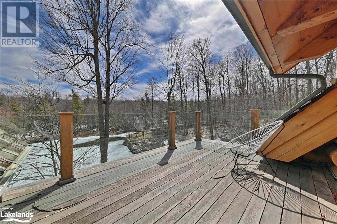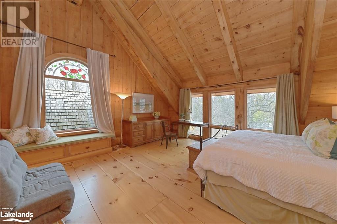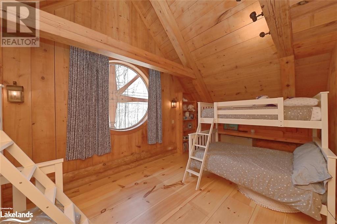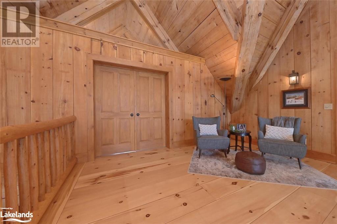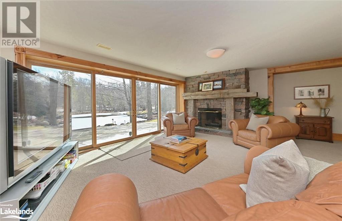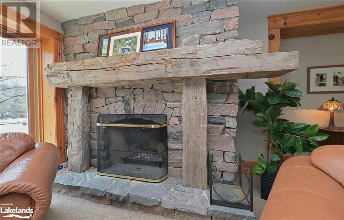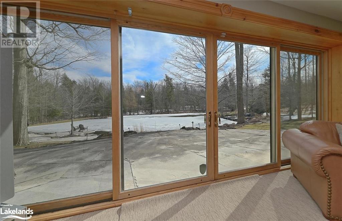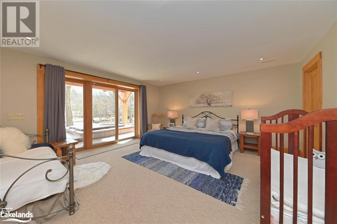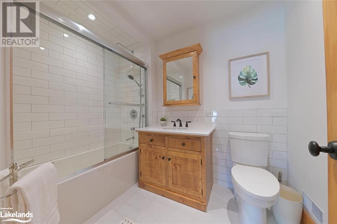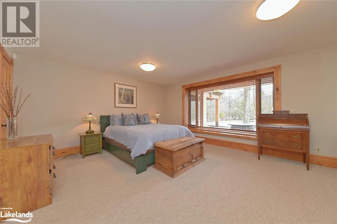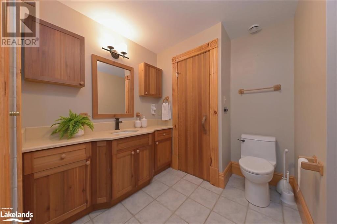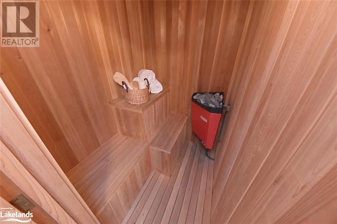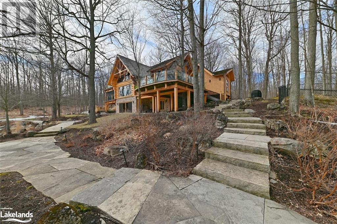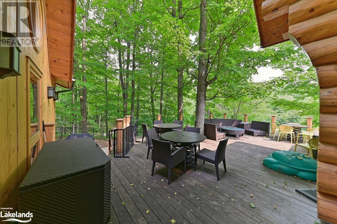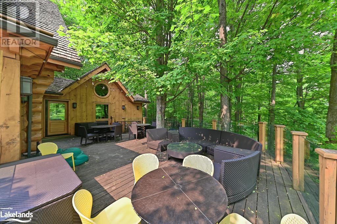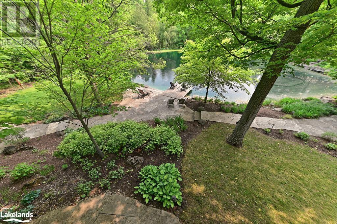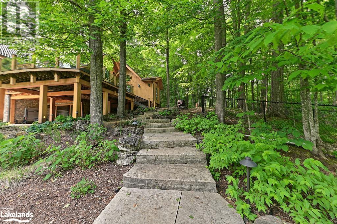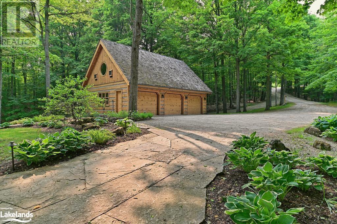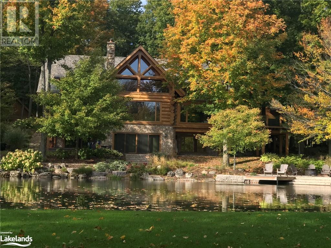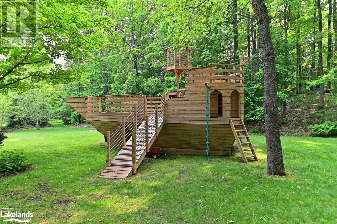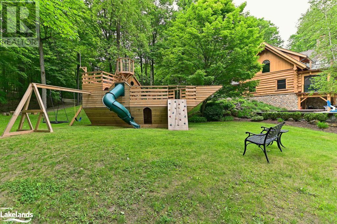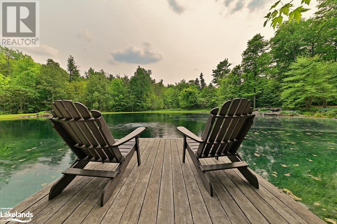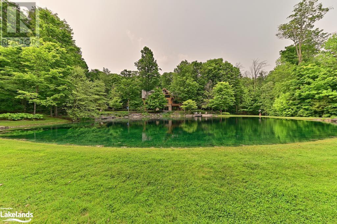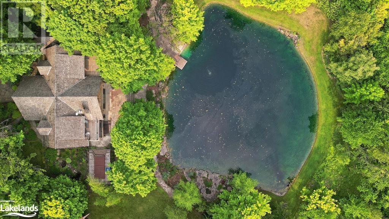- Ontario
- Mulmur
15 Sideroad Rd
CAD$3,450,000
CAD$3,450,000 Asking price
627214 15 SIDEROAD RoadMulmur, Ontario, L9V0T5
Delisted · Delisted ·
3+2515| 4578 sqft
Listing information last updated on Fri Aug 04 2023 22:33:48 GMT-0400 (Eastern Daylight Time)

Open Map
Log in to view more information
Go To LoginSummary
ID40398424
StatusDelisted
Ownership TypeFreehold
Brokered ByRoyal LePage RCR Realty, Brokerage (Creemore)
TypeResidential House,Detached
Age
Land Size25 - 50 acres
Square Footage4578 sqft
RoomsBed:3+2,Bath:5
Virtual Tour
Detail
Building
Bathroom Total5
Bedrooms Total5
Bedrooms Above Ground3
Bedrooms Below Ground2
AppliancesSauna,Hot Tub
Architectural Style2 Level
Basement DevelopmentFinished
Basement TypeFull (Finished)
Construction Style AttachmentDetached
Cooling TypeCentral air conditioning
Exterior FinishLog
Fireplace PresentFalse
Half Bath Total1
Heating FuelGeo Thermal
Size Interior4578.0000
Stories Total2
TypeHouse
Utility WaterDug Well
Land
Size Total Text25 - 50 acres
Acreagetrue
SewerSeptic System
Surrounding
Location Description15th Sdrd W of 2nd Line
Zoning DescriptionCountryside w/ environmental protection
Other
FeaturesConservation/green belt,Country residential
BasementFinished,Full (Finished)
FireplaceFalse
Unit No.627214
Remarks
Nothing is lacking with this fantastical country escape that has something for everyone. Come home to a grand log cabin in the woods with wide plank floors, great room with fieldstone fireplace, huge south-facing windows, walk-outs in almost every room, screened porch with retractable screens, huge mudroom with dog shower and built-ins. This home is built for comfortable country living. Geothermal heating system offers exceptional heating and cooling with high efficiency propane back-up system and generator. Heated floor in mudroom and play area. 2 primary suites upstairs as well as a large bedroom/bunkroom. Additionally 2 bright and generous guest suites downstairs. As well as a games room, complete with pool table, with walk-out to stone patio leading to the large pond, lap pool and hot tub. Light-filled, and airy this is an exceptional log home. Award-winning landscape design, pond and waterfall. Outdoor heated lap pool, hot tub, dog run, walking trails through hardwood forest, and stream. Grand stone walkways all beautifully lit for night time stargazing from the dock. (id:22211)
The listing data above is provided under copyright by the Canada Real Estate Association.
The listing data is deemed reliable but is not guaranteed accurate by Canada Real Estate Association nor RealMaster.
MLS®, REALTOR® & associated logos are trademarks of The Canadian Real Estate Association.
Location
Province:
Ontario
City:
Mulmur
Community:
Mulmur
Room
Room
Level
Length
Width
Area
3pc Bathroom
Second
NaN
Measurements not available
Full bathroom
Second
NaN
Measurements not available
Loft
Second
14.76
8.17
120.61
14'9'' x 8'2''
Bedroom
Second
21.00
19.00
398.87
21'0'' x 19'0''
Bedroom
Second
17.42
15.26
265.78
17'5'' x 15'3''
Primary Bedroom
Second
17.09
15.58
266.38
17'1'' x 15'7''
3pc Bathroom
Lower
NaN
Measurements not available
4pc Bathroom
Lower
NaN
Measurements not available
Recreation
Lower
32.84
22.67
744.53
32'10'' x 22'8''
Bedroom
Lower
16.40
13.16
215.82
16'5'' x 13'2''
Bedroom
Lower
16.08
15.91
255.80
16'1'' x 15'11''
2pc Bathroom
Main
NaN
Measurements not available
Living
Main
16.93
9.15
154.96
16'11'' x 9'2''
Dining
Main
23.49
17.09
401.53
23'6'' x 17'1''
Kitchen
Main
20.34
17.75
361.04
20'4'' x 17'9''
Great
Main
22.34
21.33
476.46
22'4'' x 21'4''
Foyer
Main
23.65
11.84
280.16
23'8'' x 11'10''
School Info
Private SchoolsK-8 Grades Only
St. Benedict Elementary School
345 Blind Line, Orangeville27.968 km
ElementaryMiddleEnglish
9-12 Grades Only
Robert F. Hall Catholic Secondary School
6500 Old Church Rd, Caledon East39.56 km
SecondaryEnglish

