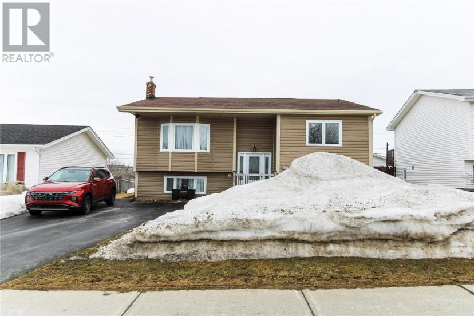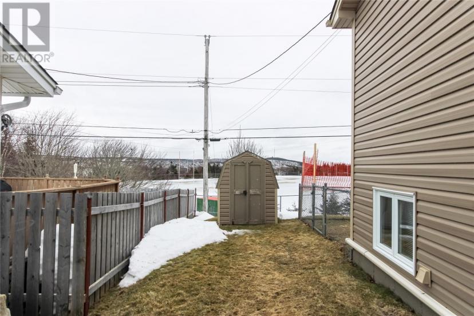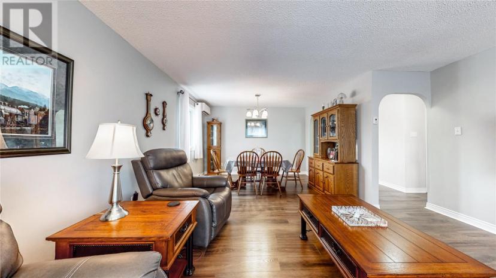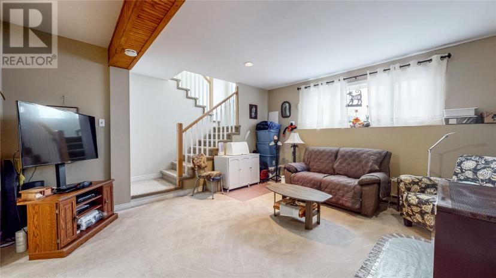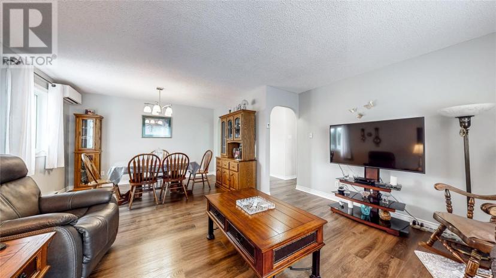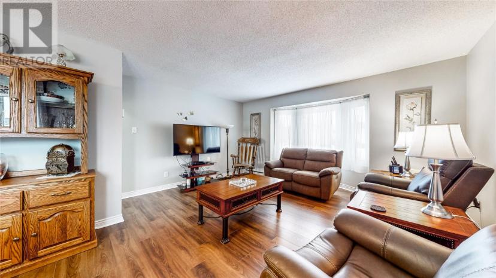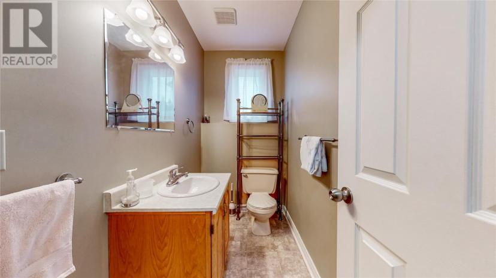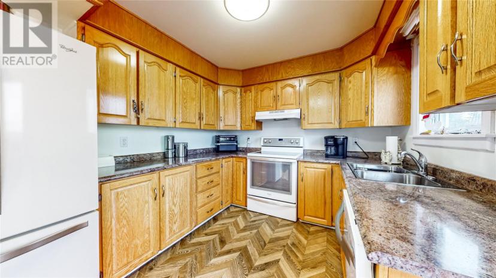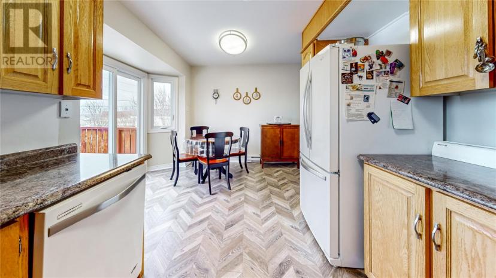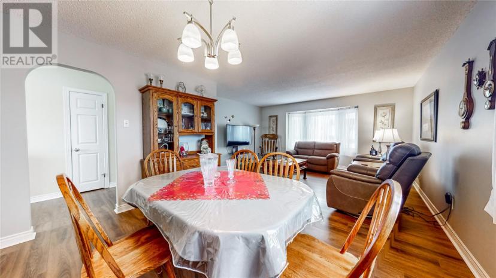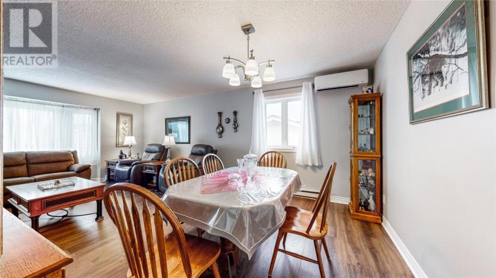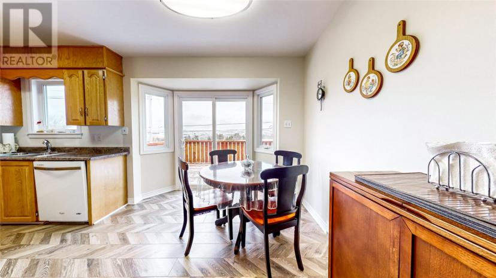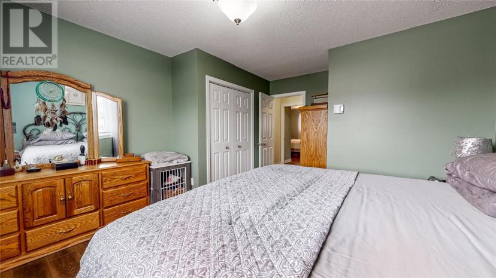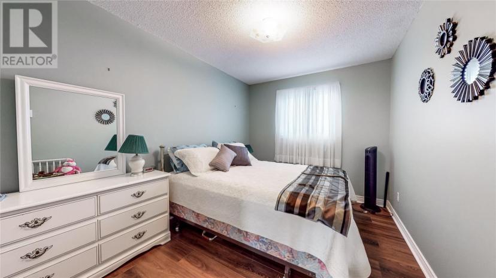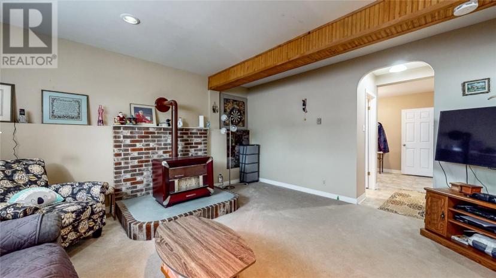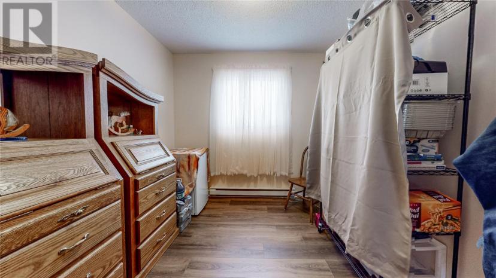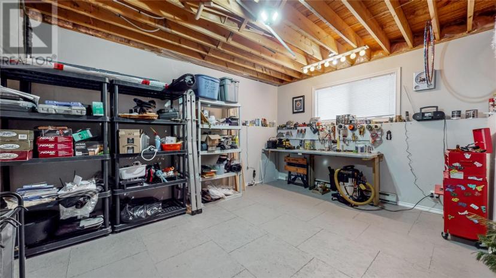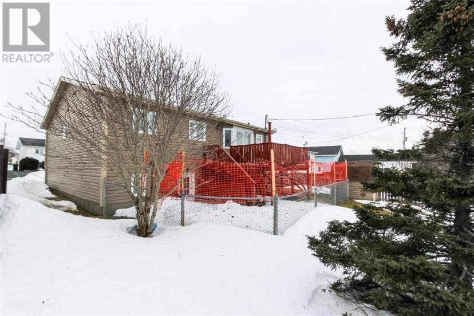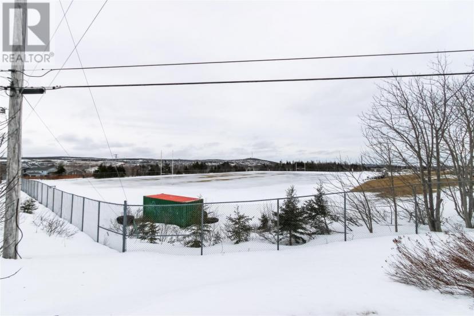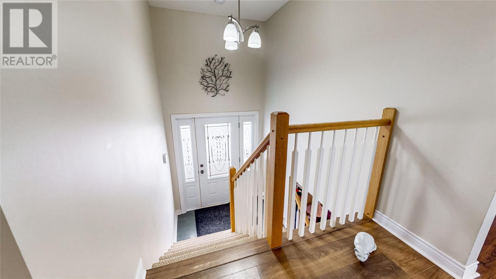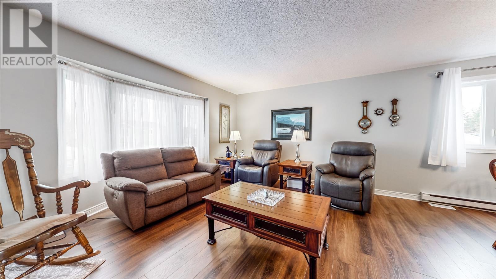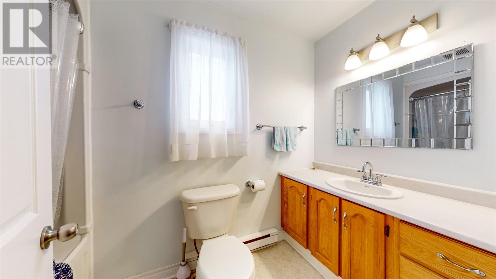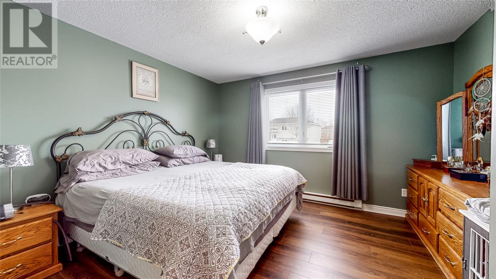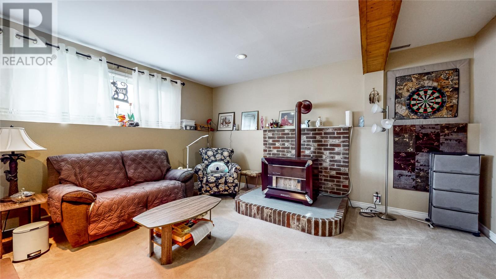- Newfoundland And Labrador
- Mount Pearl
113 Michener Ave
CAD$359,000 Sale
113 Michener AveMount Pearl, Newfoundland And Labrador, A1N4G5
32| 2397 sqft

Open Map
Log in to view more information
Go To LoginSummary
ID1268548
StatusCurrent Listing
Ownership TypeFreehold
TypeResidential House,Detached,Bungalow
RoomsBed:3,Bath:2
Square Footage2397 sqft
Land Size49 ft. x 100 ft x 56 ft x 97 ft|0-4050 sqft
AgeConstructed Date: 1980
Listing Courtesy ofEXIT Realty Shoreline/EXIT Realty Oceans Edge
Detail
Building
Bathroom Total2
Bedrooms Total3
Bedrooms Above Ground3
AppliancesDishwasher,Washer,Dryer
Construction Style AttachmentDetached
Exterior FinishVinyl siding
Fireplace PresentTrue
Flooring TypeLaminate,Mixed Flooring,Other
Foundation TypeConcrete,Poured Concrete,Wood
Half Bath Total1
Heating FuelElectric,Propane
Size Interior2397 sqft
Stories Total1
Utility WaterMunicipal water
Land
Size Total Text49 ft. x 100 ft x 56 ft x 97 ft|0-4,050 sqft
Access TypeYear-round access
Acreagefalse
AmenitiesRecreation,Shopping
Fence TypePartially fenced
Landscape FeaturesLandscaped
SewerMunicipal sewage system
Size Irregular49 ft. x 100 ft x 56 ft x 97 ft
Surrounding
Ammenities Near ByRecreation,Shopping
Other
Equipment TypePropane Tank
Rental Equipment TypePropane Tank
StructureSundeck
FireplaceTrue
Remarks
You will be suitably impressed with this well maintained three bedroom bungalow. Situated in the ever popular Power's Pond subdivision it is close to most amenities. Two high schools and a junior high right in the neighborhood Just minutes from the Pearl Gate shopping area and the Reid community Center and the Glacier with just a stones throw from Galway and Costco . Upgrades in recent years include mini split 2021,kitchen floor upgrade.2021.New siding 2020.Patio Door 2019,Water heater 2017 new sub floor in storage area and the windows have a lifetime warranty. (id:22211)
The listing data above is provided under copyright by the Canada Real Estate Association.
The listing data is deemed reliable but is not guaranteed accurate by Canada Real Estate Association nor RealMaster.
MLS®, REALTOR® & associated logos are trademarks of The Canadian Real Estate Association.
Location
Province:
Newfoundland And Labrador
City:
Mount Pearl
Room
Room
Level
Length
Width
Area
Storage
Bsmt
5.70
7.28
41.50
18.70 x 23.90
Workshop
Bsmt
4.11
4.94
20.30
13.50 x 16.20
Bath (# pieces 1-6)
Bsmt
1.37
2.47
3.38
4.50 x 8.11
Laundry
Bsmt
2.83
3.84
10.87
9.30 x 12.60
Family
Bsmt
4.61
5.12
23.60
15.11 x 16.80
Other
Main
1.86
4.51
8.39
6.11 x 14.80
Bath (# pieces 1-6)
Main
1.55
3.08
4.77
5.1 x 10.10
Bedroom
Main
2.77
4.45
12.33
9.10 x 14.60
Bedroom
Main
2.77
4.45
12.33
9.10 x 14.60
Primary Bedroom
Main
4.05
4.69
18.99
13.30 x 15.40
Living
Main
3.99
4.85
19.35
13.10 x 15.90
Dining
Main
3.11
3.75
11.66
10.20 x 12.30
Kitchen
Main
3.60
5.33
19.19
11.80 x 17.50

