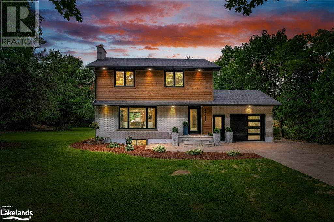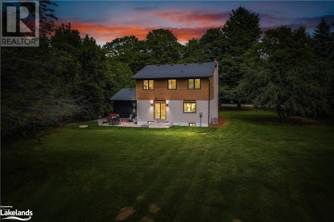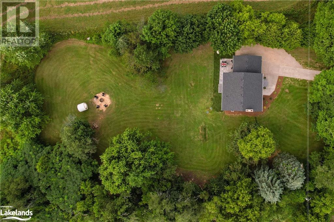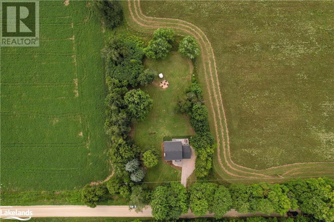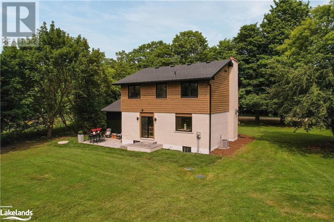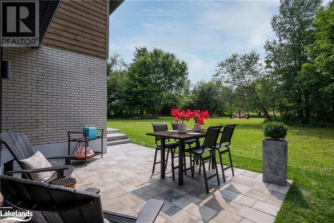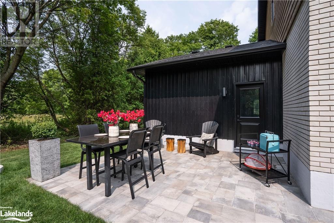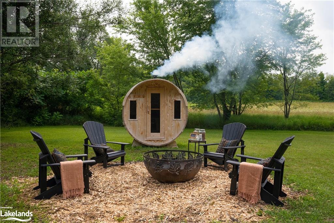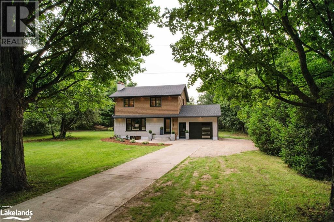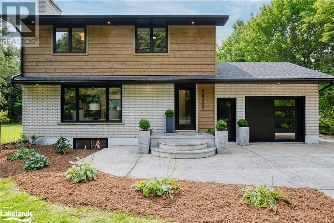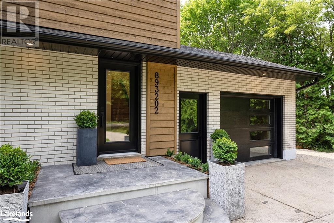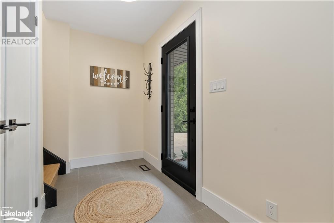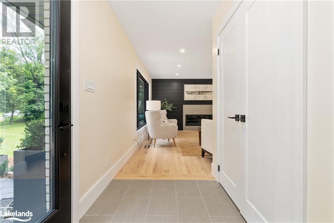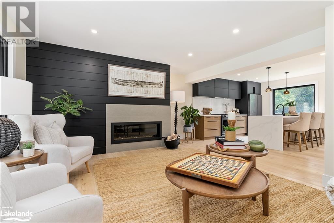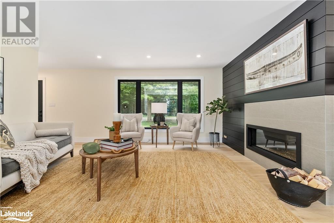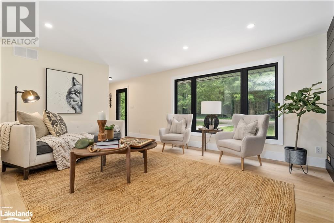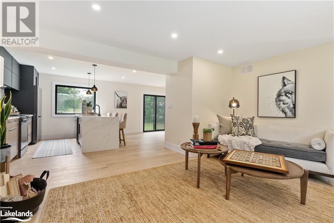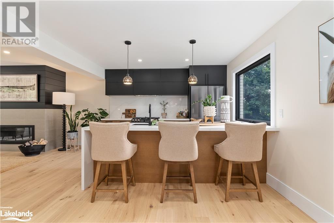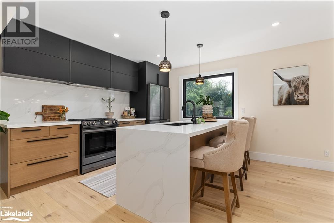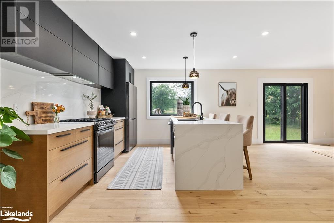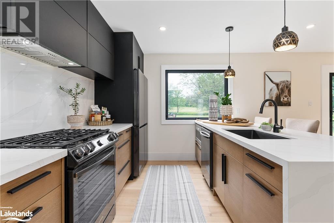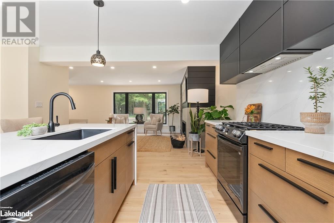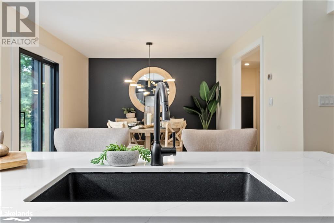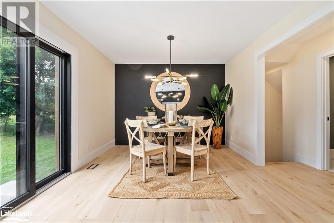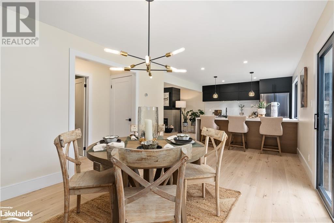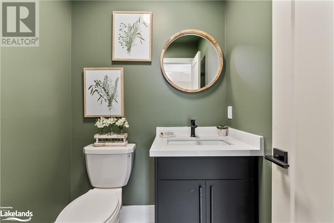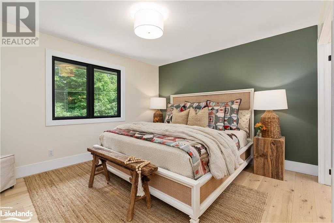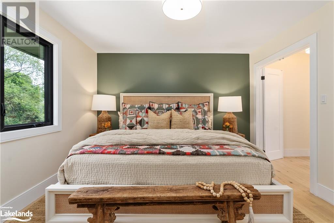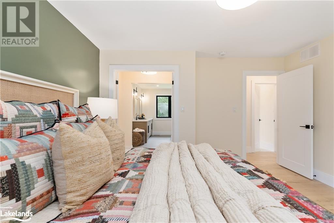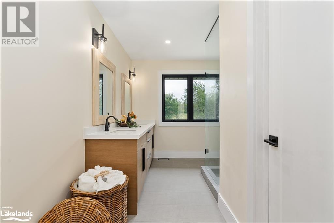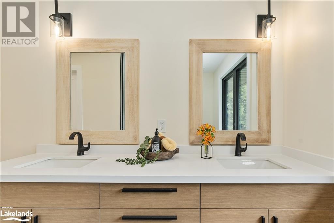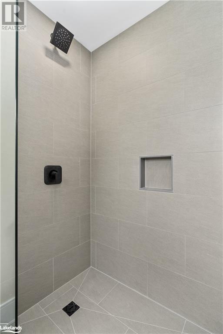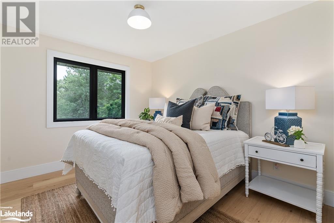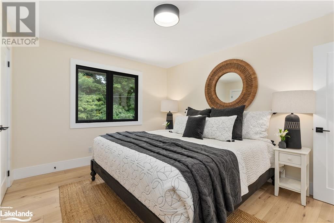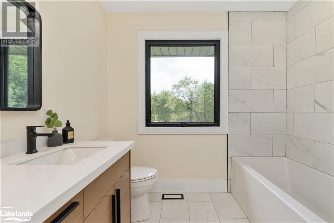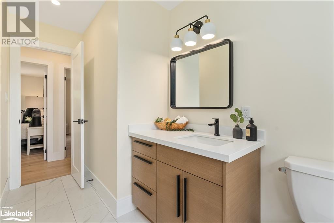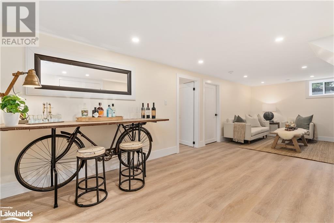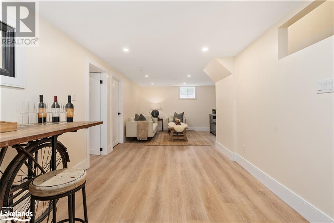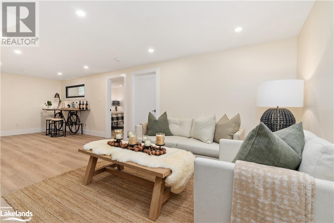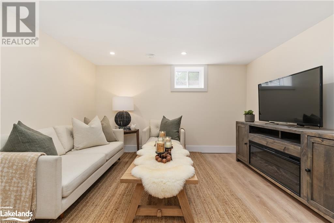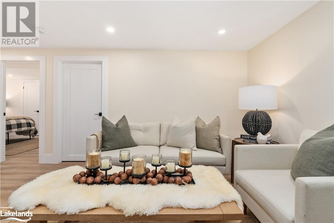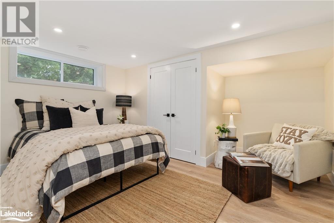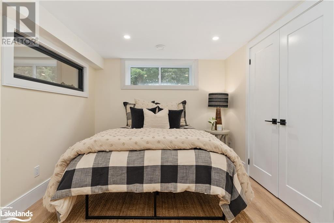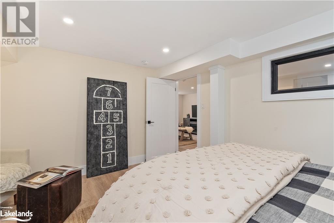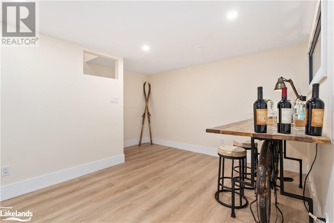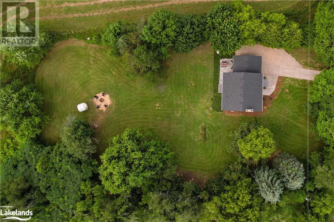- Ontario
- Mono
893202 6th Line
CAD$1,295,000
CAD$1,295,000 Asking price
893202 SIXTH LineMono, Ontario, L9W6B9
Delisted
3+13| 1286.52 sqft
Listing information last updated on Sat Sep 09 2023 22:42:20 GMT-0400 (Eastern Daylight Time)

Open Map
Log in to view more information
Go To LoginSummary
ID40463876
StatusDelisted
Ownership TypeFreehold
Brokered BySotheby's International Realty Canada, Brokerage (Gravenhurst Unit 4)
TypeResidential House,Detached
Age
Lot Size1.002 * 1 ac 1.002
Land Size1.002 ac|1/2 - 1.99 acres
Square Footage1286.52 sqft
RoomsBed:3+1,Bath:3
Virtual Tour
Detail
Building
Bathroom Total3
Bedrooms Total4
Bedrooms Above Ground3
Bedrooms Below Ground1
AppliancesDishwasher,Dryer,Refrigerator,Stove,Washer,Garage door opener
Basement DevelopmentFinished
Basement TypeFull (Finished)
Construction MaterialWood frame
Construction Style AttachmentDetached
Cooling TypeCentral air conditioning
Exterior FinishBrick,Wood
Fireplace PresentTrue
Fireplace Total1
Fire ProtectionSmoke Detectors
Half Bath Total1
Heating FuelPropane
Heating TypeForced air
Size Interior1286.5200
Stories Total2.5
TypeHouse
Utility WaterDrilled Well
Land
Size Total1.002 ac|1/2 - 1.99 acres
Size Total Text1.002 ac|1/2 - 1.99 acres
Access TypeHighway access,Highway Nearby
Acreagetrue
AmenitiesBeach,Golf Nearby,Hospital,Marina,Park,Place of Worship,Schools,Ski area
SewerSeptic System
Size Irregular1.002
Utilities
ElectricityAvailable
TelephoneAvailable
Surrounding
Ammenities Near ByBeach,Golf Nearby,Hospital,Marina,Park,Place of Worship,Schools,Ski area
Community FeaturesQuiet Area,Community Centre
Location DescriptionFrom Highway 400 N,At Exit 55,head right on the ramp for Regional Rd-31 / ON-9 toward Orangeville,then Turn left onto ON-9/ Highway 9,Turn right onto 6th Line EHS (unpaved road),Property is on the left hand side of the road. SOP.
Zoning DescriptionRR
Other
Communication TypeInternet Access
FeaturesVisual exposure,Conservation/green belt,Golf course/parkland,Beach,Country residential,Automatic Garage Door Opener
BasementFinished,Full (Finished)
FireplaceTrue
HeatingForced air
Remarks
Welcome to 893202 Sixth Line, Mono Mills, What a great location! Easy access to the city. Great for commuters - the gorgeous Hockley Valley Resort & Spa is around the corner. Offering golf, downhill skiing, wineries, shopping, restaurants and spa locations. This stunning newly renovated home offers an aesthetically pleasing interior and exterior. This beautiful, flat, dry land, private and well treed lot, could be perfect for your own backyard oasis with a pool. Interior offers main floor living, dining, kitchen, and a two piece bath. Complete with beautiful large windows, looking out over the private well treed lot. The upper level offers three spacious bedrooms and two bathrooms- the primary with an ensuite. A bright and spacious newly finished basement, offering a nice size family room, bar area and one bedroom. Nothing to do here except move in!! Home could be sold fully furnished- furniture package available. (id:22211)
The listing data above is provided under copyright by the Canada Real Estate Association.
The listing data is deemed reliable but is not guaranteed accurate by Canada Real Estate Association nor RealMaster.
MLS®, REALTOR® & associated logos are trademarks of The Canadian Real Estate Association.
Location
Province:
Ontario
City:
Mono
Community:
Mono
Room
Room
Level
Length
Width
Area
4pc Bathroom
Second
11.15
7.84
87.47
11'2'' x 7'10''
Full bathroom
Second
11.25
9.58
107.81
11'3'' x 9'7''
Primary Bedroom
Second
12.99
12.99
168.80
13'0'' x 13'0''
Bedroom
Second
10.60
12.93
136.98
10'7'' x 12'11''
Bedroom
Second
11.15
9.68
107.96
11'2'' x 9'8''
Utility
Lower
13.32
12.17
162.13
13'4'' x 12'2''
Bedroom
Lower
13.42
13.58
182.26
13'5'' x 13'7''
Family
Lower
26.18
12.34
322.97
26'2'' x 12'4''
2pc Bathroom
Main
4.99
4.66
23.23
5'0'' x 4'8''
Dining
Main
14.24
14.24
202.74
14'3'' x 14'3''
Kitchen
Main
12.99
14.76
191.81
13'0'' x 14'9''
Living
Main
12.40
18.18
225.41
12'5'' x 18'2''
Foyer
Main
9.51
4.82
45.89
9'6'' x 4'10''
School Info
Private SchoolsK-8 Grades Only
St. Benedict Elementary School
345 Blind Line, Orangeville10.792 km
ElementaryMiddleEnglish
9-12 Grades Only
Robert F. Hall Catholic Secondary School
6500 Old Church Rd, Caledon East32.29 km
SecondaryEnglish

