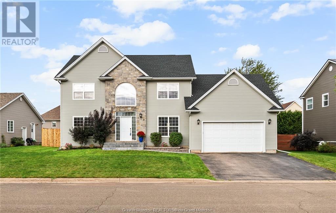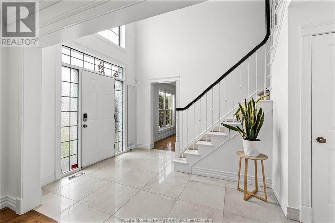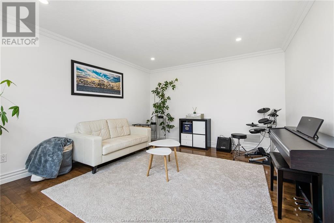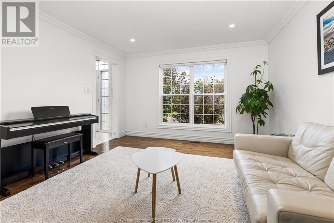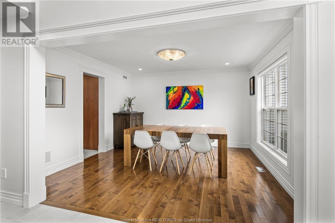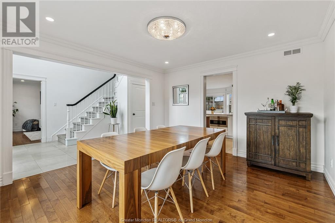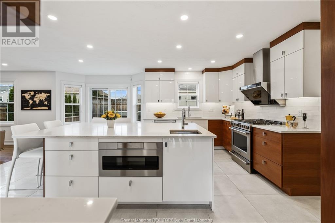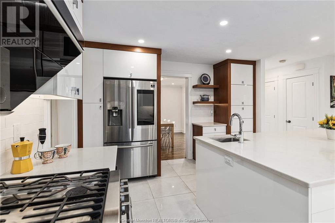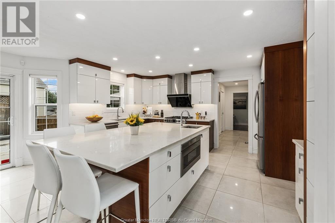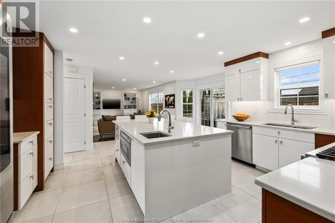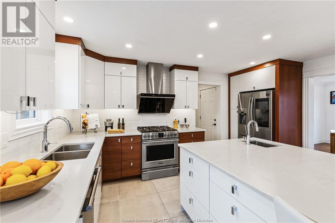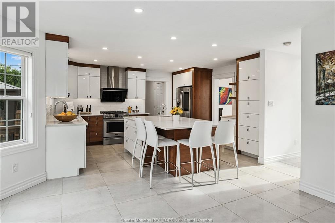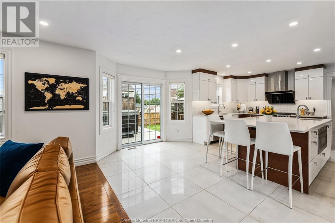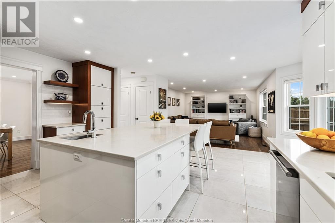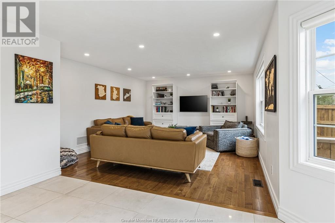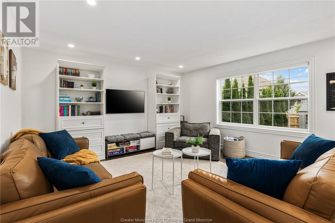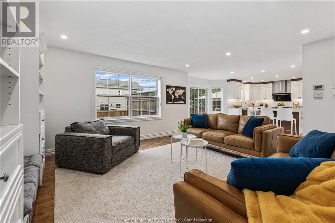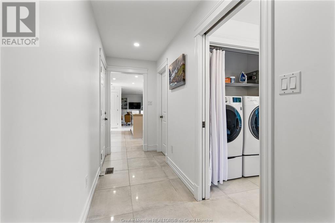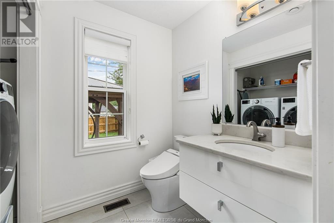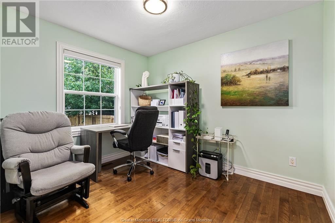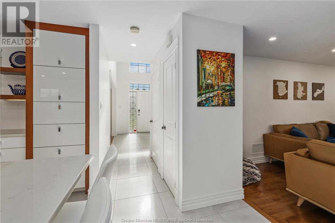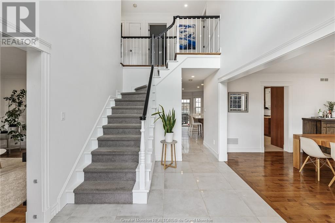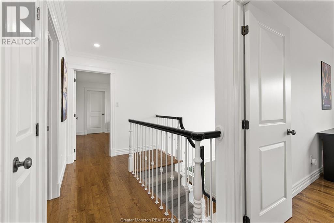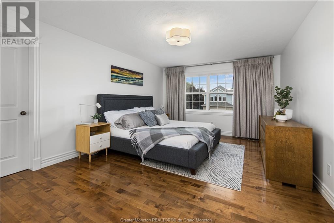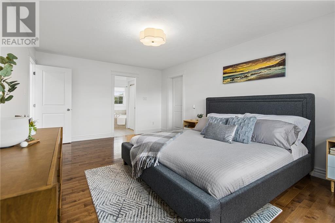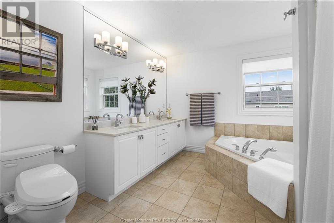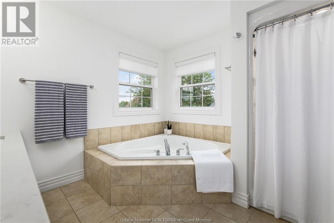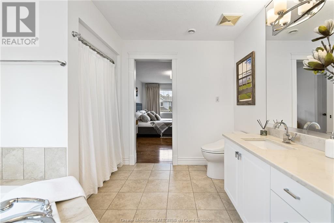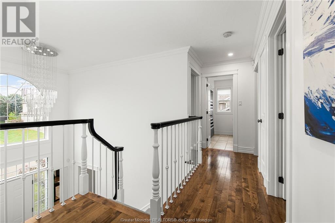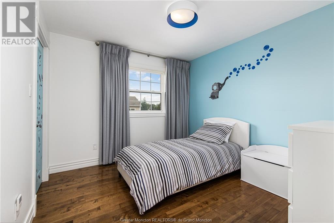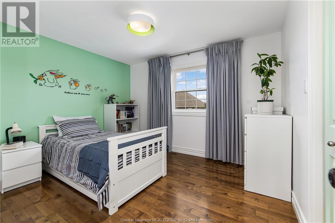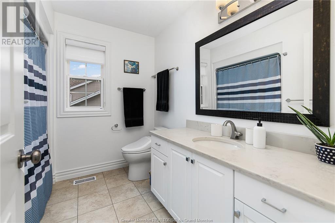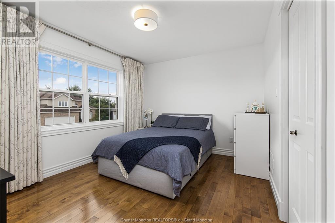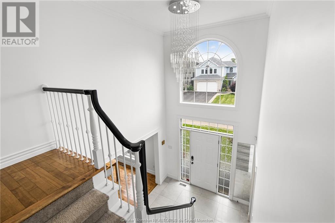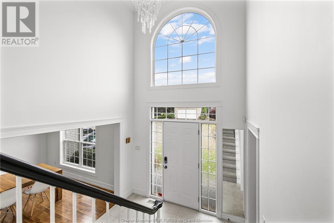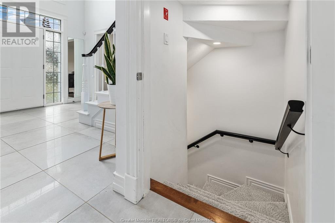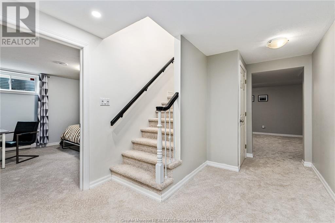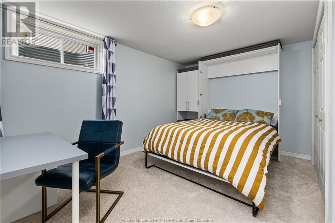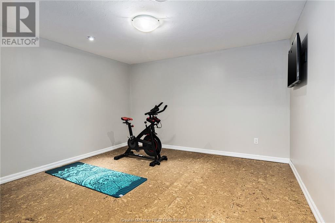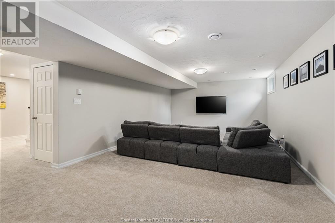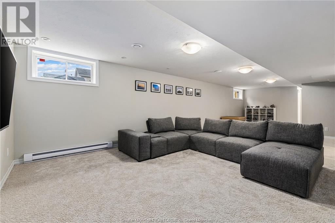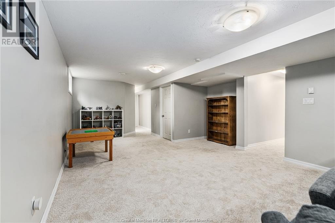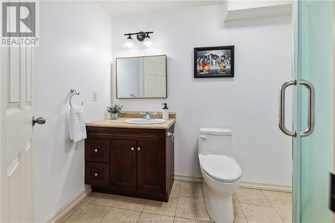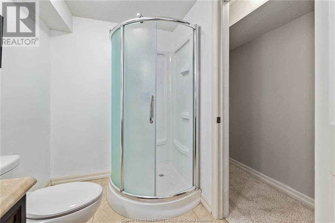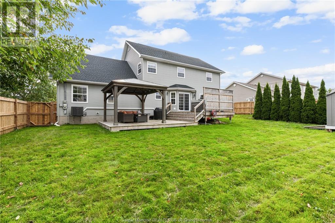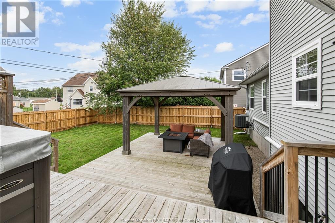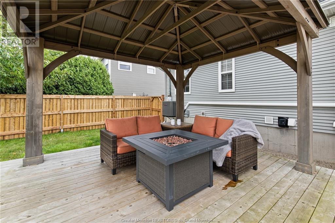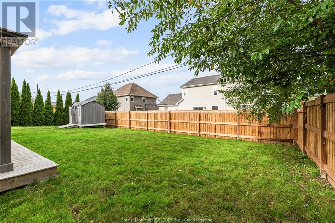- New Brunswick
- Moncton
9 Bellerose Crt
CAD$759,900
CAD$759,900 Asking price
9 Bellerose CRTMoncton, New Brunswick, E1G4Y1
Delisted · Delisted ·
54| 2590 sqft
Listing information last updated on Thu Dec 21 2023 23:07:00 GMT-0500 (Eastern Standard Time)

Open Map
Log in to view more information
Go To LoginSummary
IDM155351
StatusDelisted
Ownership TypeFreehold
Brokered ByExit Realty Associates
TypeResidential House
AgeConstructed Date: 2008
Land Size775 sq. meters|under 1/2 acre
Square Footage2590 sqft
RoomsBed:5,Bath:4
Virtual Tour
Detail
Building
Bathroom Total4
Bedrooms Total5
AmenitiesStreet Lighting
Basement DevelopmentFinished
Basement TypeFull (Finished)
Constructed Date2008
Cooling TypeAir exchanger,Central air conditioning
Exterior FinishStone,Vinyl siding
Fireplace PresentFalse
Fire ProtectionSecurity system
Flooring TypeCarpeted,Ceramic Tile,Hardwood,Cork
Half Bath Total1
Heating FuelElectric,Natural gas
Heating TypeHeat Pump
Size Interior2590 sqft
Stories Total2
Total Finished Area3880 sqft
TypeHouse
Utility WaterMunicipal water
Land
Size Total Text775 sq. meters|under 1/2 acre
Access TypeRoad access
Acreagefalse
AmenitiesShopping
Fence TypeFence
Landscape FeaturesLandscaped
SewerMunicipal sewage system
Size Irregular775 sq. meters
Surrounding
Ammenities Near ByShopping
Location DescriptionFrom Hildegard Dr,turn onto Mailhot Ave,left on Willshire Way and right on Bellerose Ct.
Road TypeSeasonal Road
Other
Communication TypeHigh Speed Internet
FeaturesPaved driveway
BasementFinished,Full (Finished)
FireplaceFalse
HeatingHeat Pump
Remarks
EXECUTIVE TWO STOREY HOME WITH DOUBLE GARAGE IN MONCTON NORTH! Located on a QUIET court, this UPDATED HOME offers many upgrades. The main level features a formal living room, formal dining room, a CHEFS DREAM kitchen with high end appliances overlooking the well appointed family room. Patio doors lead you to the back door where you can enjoy the two tier deck with privacy wall and newly FENCED IN YARD. Down the hall, you will find mudroom, half bathroom with laundry and home office. The upper level offers spacious primary bedroom with a large walk in closet and 5PC ensuite, three additional bedrooms and full bathroom. The lower level adds additional living space with guest bedroom with Murphy bed, gym with cork flooring, large family room and full bathroom. Recent updates include: New AC ducted heat pump, forced air natural gas furnace, new flooring in basement and more. Check out the VIRTUAL TOUR and Call your REALTOR® to view! (id:22211)
The listing data above is provided under copyright by the Canada Real Estate Association.
The listing data is deemed reliable but is not guaranteed accurate by Canada Real Estate Association nor RealMaster.
MLS®, REALTOR® & associated logos are trademarks of The Canadian Real Estate Association.
Location
Province:
New Brunswick
City:
Moncton
Room
Room
Level
Length
Width
Area
4pc Bathroom
Second
8.30
5.09
42.21
8.3x5.1
Bedroom
Second
12.50
10.10
126.31
12.5x10.1
Bedroom
Second
11.12
10.01
111.29
11.11x10
Bedroom
Second
9.09
10.89
98.99
9.10x10.9
Other
Second
8.10
11.09
89.86
8.10x11.10
5pc Ensuite bath
Second
10.89
9.12
99.35
10.9x9.11
Bedroom
Second
17.81
12.50
222.69
17.8x12.5
Storage
Bsmt
NaN
Measurements not available
3pc Bathroom
Bsmt
8.50
5.81
49.34
8.5x5.8
Family
Bsmt
33.79
13.71
463.43
33.8x13.7
Exercise
Bsmt
12.11
12.40
150.14
12.1x12.4
Bedroom
Bsmt
11.91
13.62
162.15
11.9x13.6
2pc Bathroom
Main
8.79
5.91
51.93
8.8x5.9
Office
Main
10.40
8.60
89.40
10.4x8.6
Family
Main
15.09
14.21
214.40
15.10x14.2
Kitchen
Main
19.00
15.49
294.16
19x15.5
Dining
Main
12.11
12.30
148.95
12.11x12.3
Living
Main
14.21
12.30
174.78
14.2x12.3
Mud
Main
5.61
3.41
19.14
5.6x3.4

