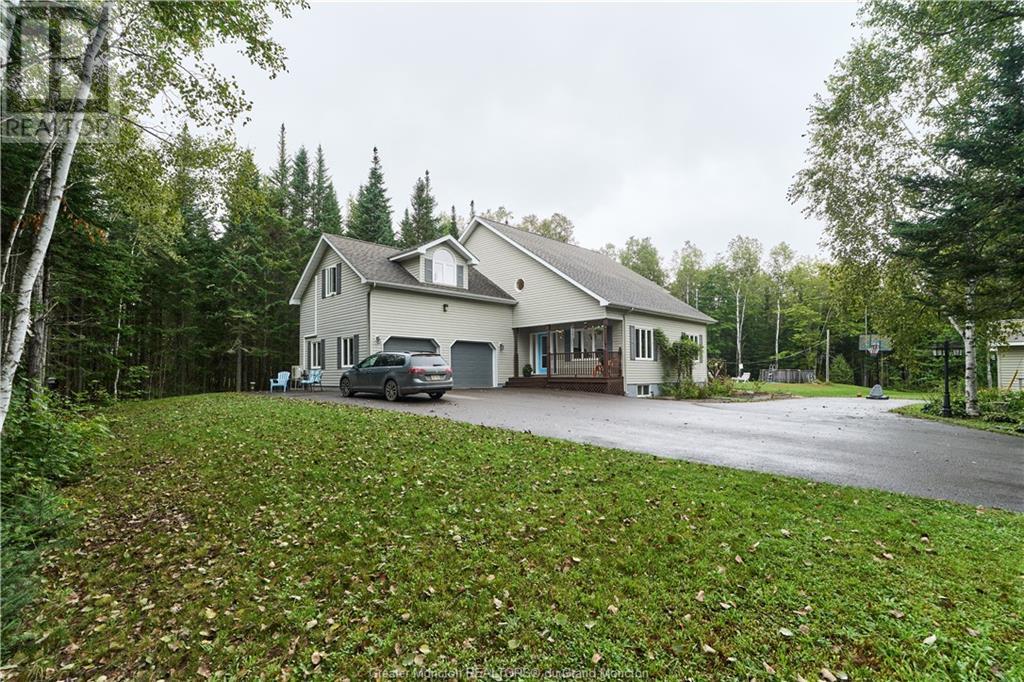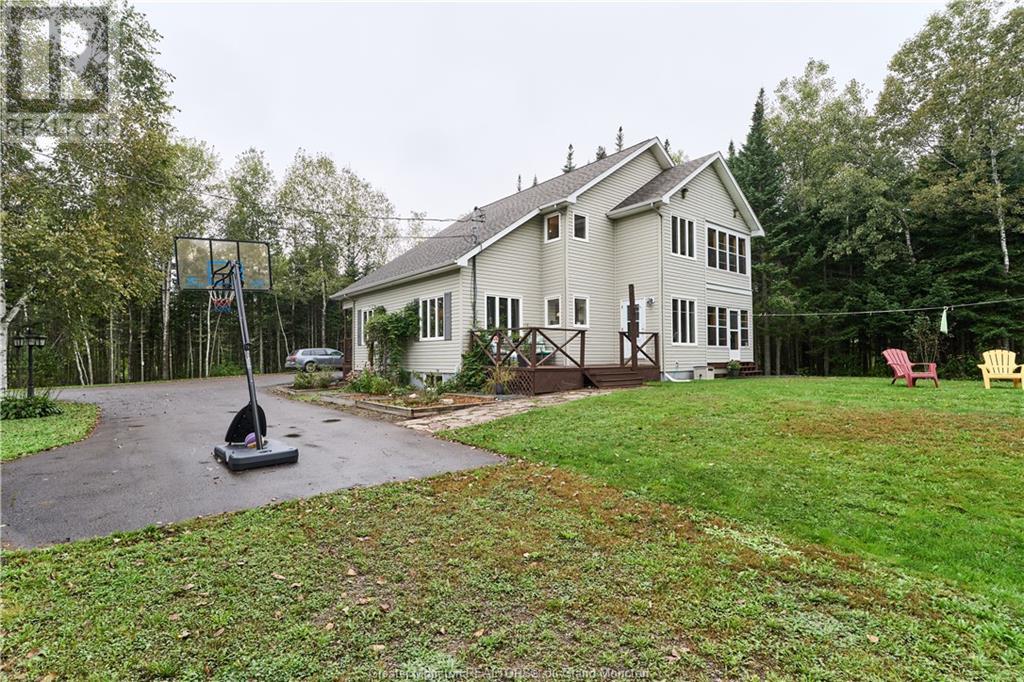- New Brunswick
- Moncton
85 Rural Estates Dr
CAD$719,900
CAD$719,900 Asking price
85 Rural Estates DRMoncton, New Brunswick, E1G4V9
Delisted · Delisted ·
43| 2600 sqft
Listing information last updated on Mon Nov 20 2023 20:59:24 GMT-0500 (Eastern Standard Time)

Open Map
Log in to view more information
Go To LoginSummary
IDM155270
StatusDelisted
Ownership TypeFreehold
Brokered ByRE/MAX Quality Real Estate Inc.
TypeResidential House
AgeConstructed Date: 2002
Lot Size2.55 * 1 Imperial 2.55 Imperial
Land Size2.55 Imperial|1 - 3 acres
Square Footage2600 sqft
RoomsBed:4,Bath:3
Virtual Tour
Detail
Building
Bathroom Total3
Bedrooms Total4
AppliancesCentral Vacuum
Basement DevelopmentFinished
Basement TypeFull (Finished)
Constructed Date2002
Cooling TypeAir exchanger,Central air conditioning
Exterior FinishVinyl siding
Fireplace PresentFalse
Fire ProtectionSecurity system
Flooring TypeCarpeted,Ceramic Tile,Hardwood,Laminate
Foundation TypeConcrete
Half Bath Total2
Heating TypeBaseboard heaters,Heat Pump
Size Interior2600 sqft
Stories Total2
Total Finished Area3550 sqft
TypeHouse
Utility WaterWell
Land
Size Total Text2.55 Imperial|1 - 3 acres
Access TypeYear-round access
Acreagetrue
SewerSeptic System
Size Irregular2.55 Imperial
Attached Garage
Detached Garage
Utilities
TelephoneAvailable
Surrounding
Location DescriptionFrom Mountain Road,head west on Charles Lutes. Turn left on Rural Estates Drive. House will be on your left.
Other
Communication TypeHigh Speed Internet
FeaturesLevel lot,Paved driveway
BasementFinished,Full (Finished)
FireplaceFalse
HeatingBaseboard heaters,Heat Pump
Remarks
Peace and tranquility on 2.5 acres within the city of Moncton! Welcome to 85 Rural Estates, a custom built home with 4+ bedrooms, perfect for a big family! From the moment you walk in, high ceilings, a beautiful staircase, a large foyer, and a bright and airy design welcome you home. On the main floor, the layout provides many spaces for creativity and positivity. A sunny and open kitchen with eating space, a reading or conversation nook, a sunroom, and a large island with seating create a happy space for families to cook, eat, and talk. A gorgeous family room spans one side of the house with windows in the east and west, so you can experience both sunrise and sunset. An office and a laundry room bathroom combination complete the main floor. The second level of the house has three large bedrooms and a massive flex room. The main bedroom contains an enclosed a generous sized en-suite, and a walk-in closet dressing room fit for royalty. The flex room could be used as a family room, a game room, or an over-sized fourth bedroom. Outside - on a large and mostly wooded 2.5 acre lot are two garages, a double attached and a single detached as well as a large shed. These spaces provide ample room for vehicles, tools, or outdoor toys, or allow for a roomy workshop! All of this just minutes from all of the conveniences of the city. (id:22211)
The listing data above is provided under copyright by the Canada Real Estate Association.
The listing data is deemed reliable but is not guaranteed accurate by Canada Real Estate Association nor RealMaster.
MLS®, REALTOR® & associated logos are trademarks of The Canadian Real Estate Association.
Location
Province:
New Brunswick
City:
Moncton
Room
Room
Level
Length
Width
Area
Bedroom
Second
24.51
12.01
294.29
24.5x12
Bedroom
Second
11.52
10.01
115.23
11.5x10
Bedroom
Second
10.01
11.52
115.23
10x11.5
Other
Second
11.52
9.51
109.57
11.5x9.5
2pc Bathroom
Second
16.01
7.51
120.29
16x7.5
Enclosed porch
Second
5.51
11.52
63.47
5.5x11.5
Bedroom
Second
16.01
11.52
184.37
16x11.5
3pc Bathroom
Second
NaN
Measurements not available
Utility
Bsmt
6.50
7.51
48.81
6.5x7.5
Games
Bsmt
10.50
8.99
94.38
10.5x9
Utility
Bsmt
8.50
16.50
140.23
8.5x16.5
Other
Bsmt
10.01
8.50
85.03
10x8.5
Other
Bsmt
16.01
10.01
160.21
16x10
Games
Bsmt
27.00
16.50
445.59
27x16.5
Enclosed porch
Main
5.51
11.52
63.47
5.5x11.5
Dining
Main
12.99
12.01
156.01
13x12
Other
Main
6.00
8.01
48.06
6x8
Kitchen
Main
16.99
16.01
272.09
17x16
Office
Main
8.99
9.51
85.53
9x9.5
2pc Bathroom
Main
7.51
10.50
78.88
7.5x10.5
Family
Main
25.98
10.50
272.80
26x10.5
Foyer
Main
8.99
13.48
121.22
9x13.5



