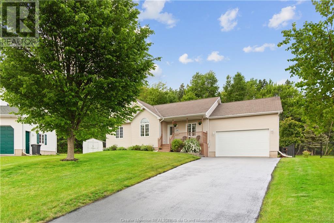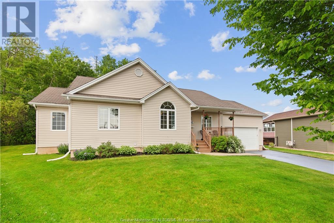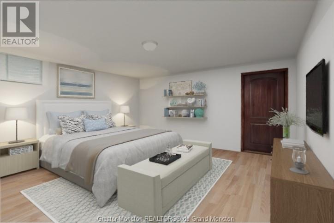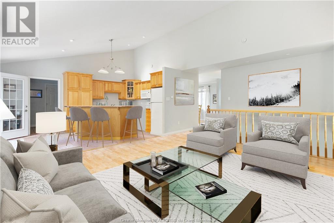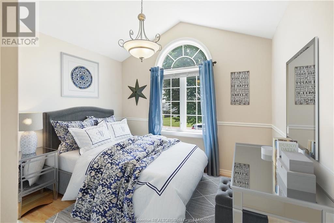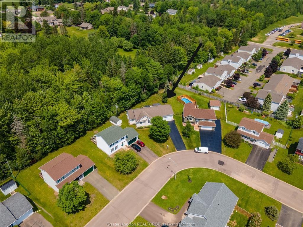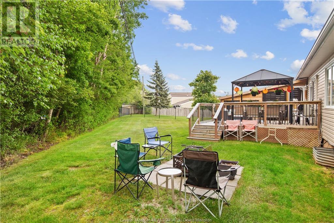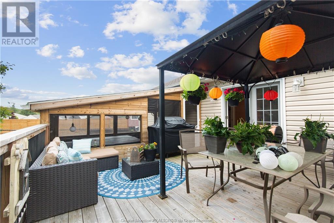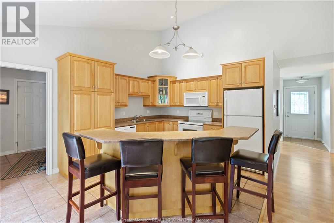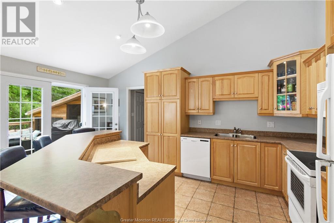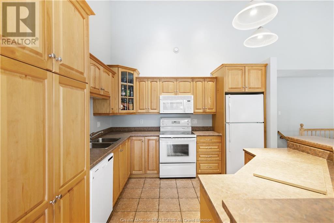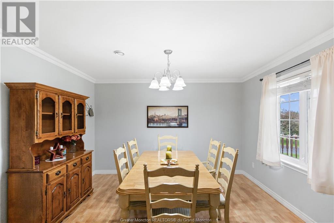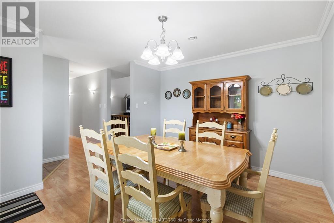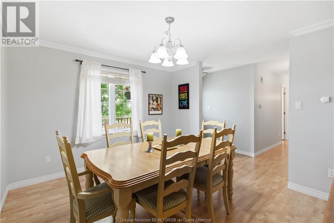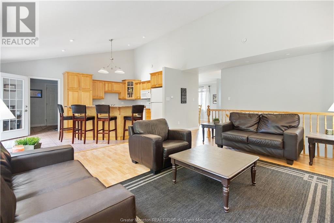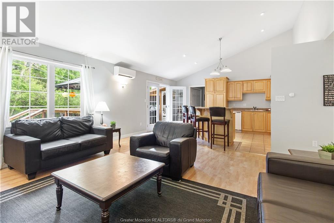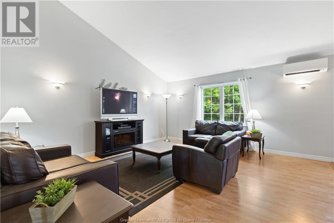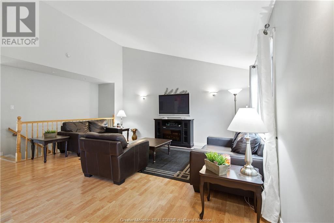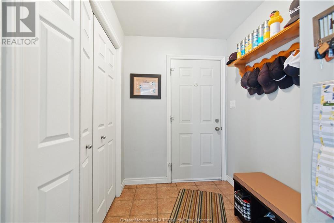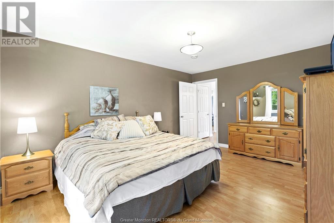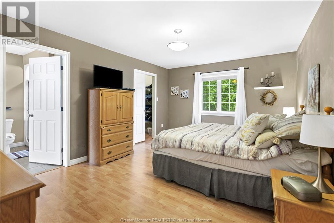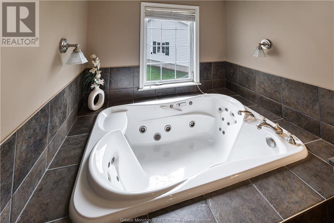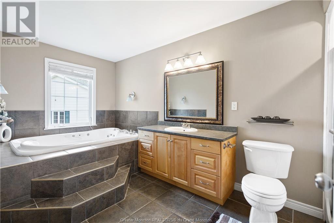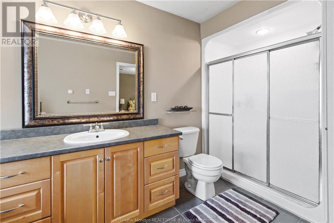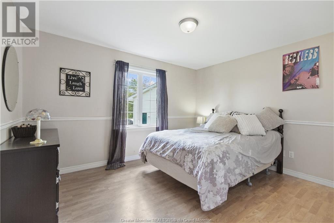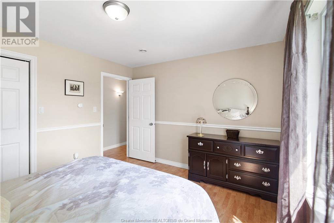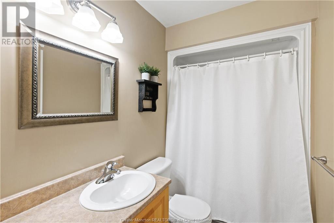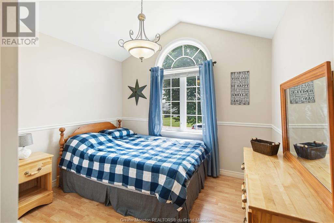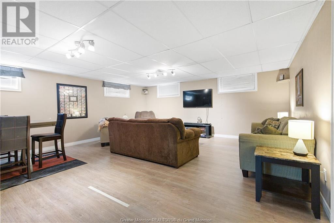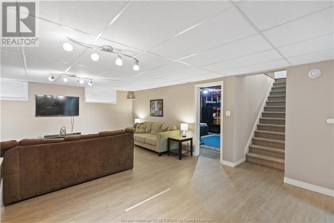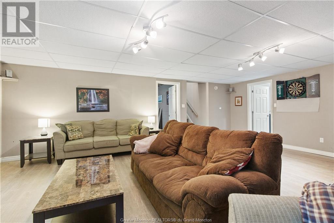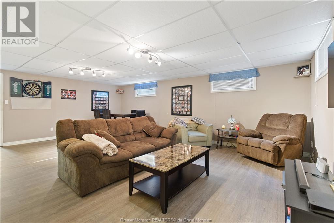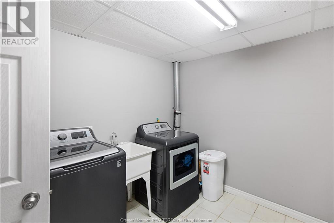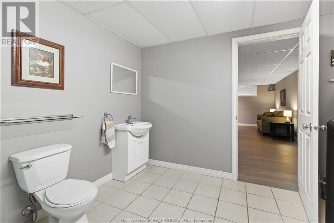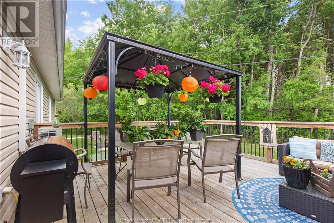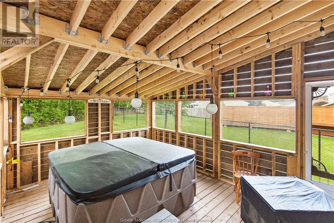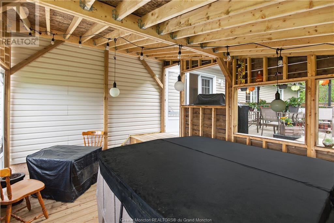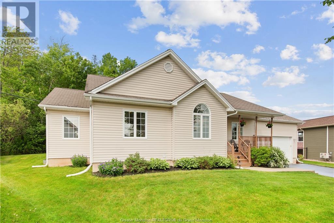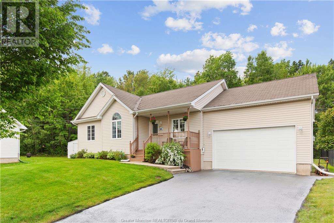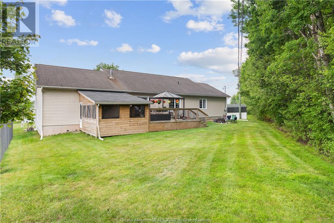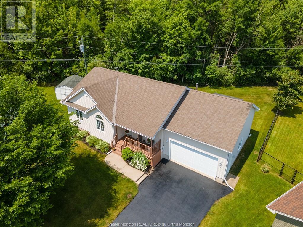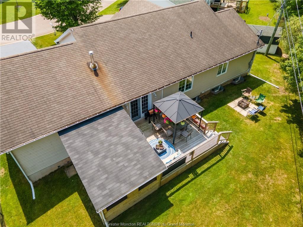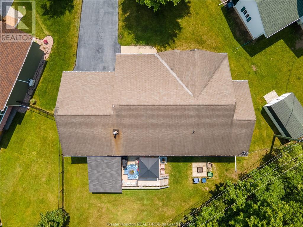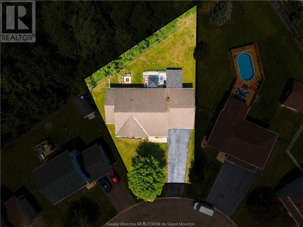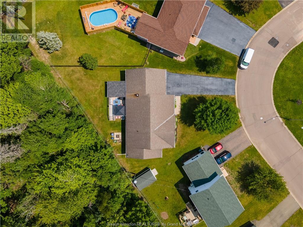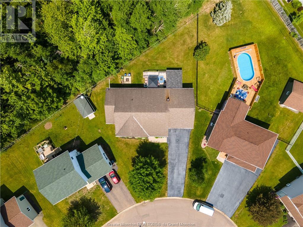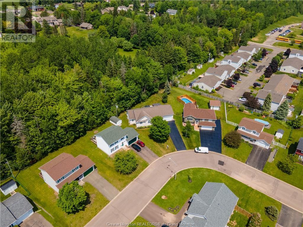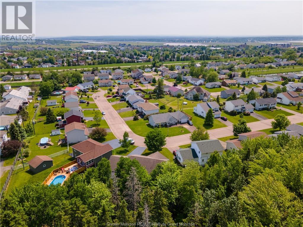- New Brunswick
- Moncton
63 Old Oak Cres
CAD$489,900
CAD$489,900 Asking price
63 Old Oak CRESMoncton, New Brunswick, E1S6W2
Delisted
43| 1603 sqft
Listing information last updated on Fri Dec 01 2023 11:57:47 GMT-0500 (Eastern Standard Time)

Open Map
Log in to view more information
Go To LoginSummary
IDM155219
StatusDelisted
Ownership TypeFreehold
Brokered ByKeller Williams Capital Realty
TypeResidential House
AgeConstructed Date: 2005
Land Size920 Sq Feet Metric|under 1/2 acre
Square Footage1603 sqft
RoomsBed:4,Bath:3
Virtual Tour
Detail
Building
Bathroom Total3
Bedrooms Total4
AmenitiesStreet Lighting
AppliancesDishwasher
Architectural Style2 Level
Basement DevelopmentPartially finished
Basement TypeCommon (Partially finished)
Constructed Date2005
Cooling TypeAir exchanger
Exterior FinishVinyl siding
Fireplace PresentFalse
Fire ProtectionSmoke Detectors
Flooring TypeCeramic Tile,Laminate
Foundation TypeConcrete
Half Bath Total0
Heating TypeHeat Pump,Radiant heat
Size Interior1603 sqft
Total Finished Area2020 sqft
TypeHouse
Utility WaterMunicipal water
Land
Size Total Text920 Sq Feet Metric|under 1/2 acre
Access TypeYear-round access
Acreagefalse
AmenitiesPublic Transit,Shopping
Landscape FeaturesLandscaped
SewerMunicipal sewage system
Size Irregular920 Sq Feet Metric
Surrounding
Ammenities Near ByPublic Transit,Shopping
Location DescriptionFrom Shediac Road turn onto Kenmore Drive. Take a left at Wynwood and left onto Old Oak Crescent
Other
Communication TypeHigh Speed Internet
FeaturesCentral island,Paved driveway
BasementPartially finished,Common (Partially finished)
FireplaceFalse
HeatingHeat Pump,Radiant heat
Remarks
CLICK ON MEDIA REEL FOR 3D TOUR. Perfectly located in one of the best crescents in Moncton. This beautiful custom-built home offers its new owners proximity to schools, parks, shopping, w/ extreme privacy in the backyard. Enjoy comfort and efficiency, the entire home heated with a top of the line custom hydronic in-floor heating system w/ individual room thermostats & along with a DAIKIN mini split on the main level with air conditioning. INCOME OPPORTUNITY? The attached double Garage has a separate entrance to the basement if you were to explore an in-law suite. The main level has a large kitchen w/ plenty of space, a large island & access to the patio doors leading out to your backyard oasis. The kitchen (vaulted ceiling) & living room are open concept with a formal dining room for your family meals. The primary bedroom is spacious w/ a large WIC and a beautiful ensuite boasting a MAAX Crescendo soaker tub. There are 2 other well sized bedrooms on this level and a 4PC main bathroom and a large mudroom coming from the garage. The lower level offers a large family room, perfect for entertaining, a newly renovated large bedroom, a 4pc Bath and and as well ample separate storage areas. Outside, the driveway has just been resealed. This large lot is superior to most on this Crescent with a large private backyard. All of this with a new 16x16 deck & enclosed 12x16 screened in 3 season room for entertaining. Call today! (id:22211)
The listing data above is provided under copyright by the Canada Real Estate Association.
The listing data is deemed reliable but is not guaranteed accurate by Canada Real Estate Association nor RealMaster.
MLS®, REALTOR® & associated logos are trademarks of The Canadian Real Estate Association.
Location
Province:
New Brunswick
City:
Moncton
Room
Room
Level
Length
Width
Area
Storage
Bsmt
14.90
11.19
166.64
14.9x11.2
Storage
Bsmt
12.20
15.09
184.19
12.2x15.1
Storage
Bsmt
10.89
10.01
109.00
10.9x10
Bedroom
Bsmt
16.21
20.41
330.74
16.2x20.4
4pc Bathroom
Bsmt
9.09
10.99
99.88
9.10x11
Family
Bsmt
24.02
20.01
480.63
24x20
Mud
Main
8.60
7.61
65.43
8.6x7.6
4pc Bathroom
Main
4.10
8.30
34.04
4.11x8.3
Bedroom
Main
10.20
12.60
128.55
10.2x12.6
Bedroom
Main
10.60
12.40
131.42
10.6x12.4
4pc Ensuite bath
Main
16.01
7.09
113.46
16x7.10
Bedroom
Main
16.99
12.40
210.76
17x12.4
Living
Main
14.60
15.72
229.44
14.6x15.7
Dining
Main
12.50
11.09
138.62
12.5x11.1
Kitchen
Main
14.60
10.99
160.46
14.6x11

