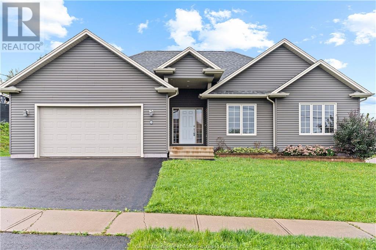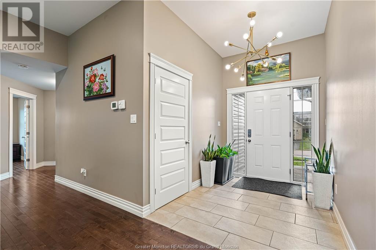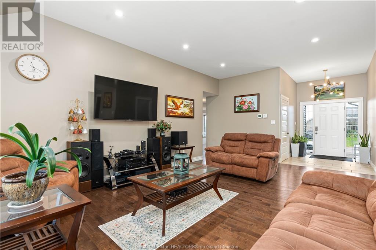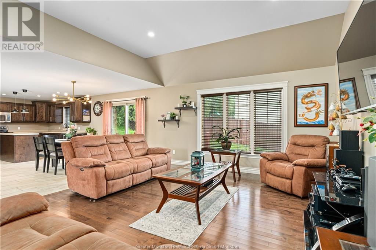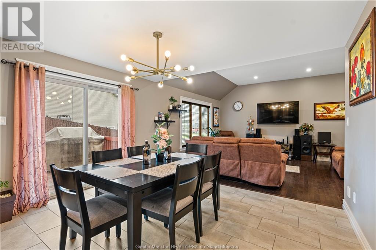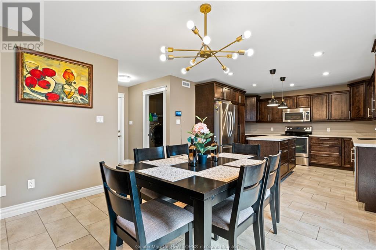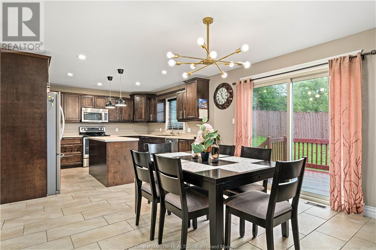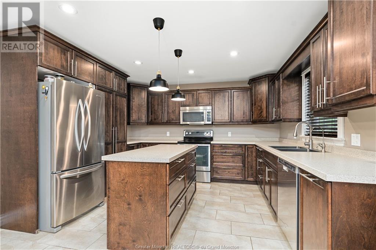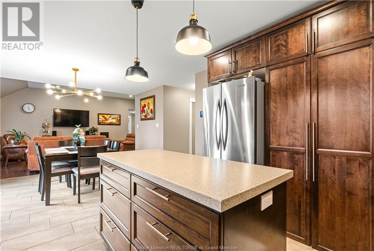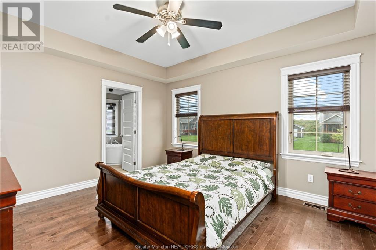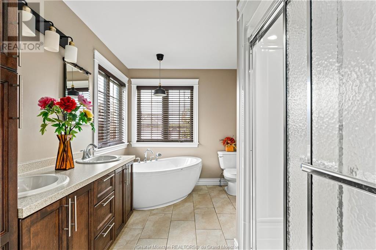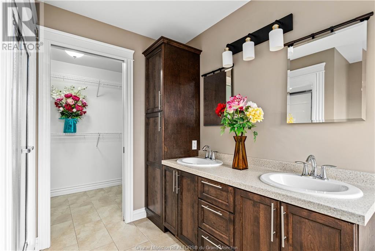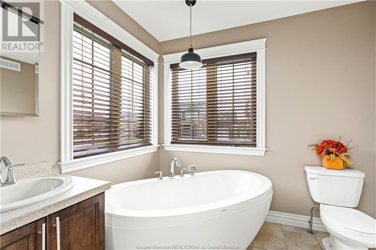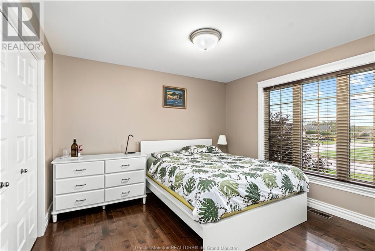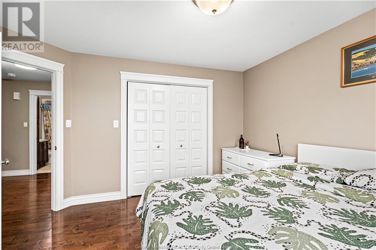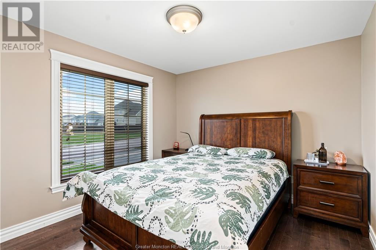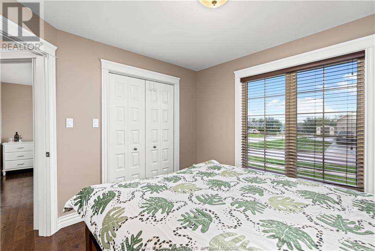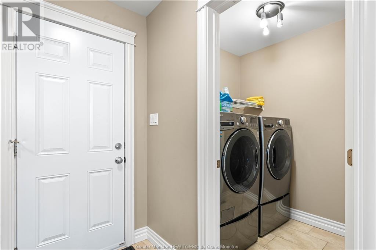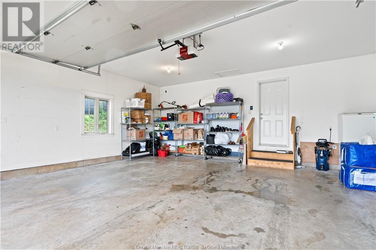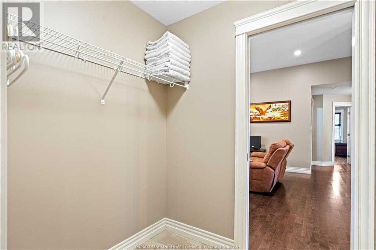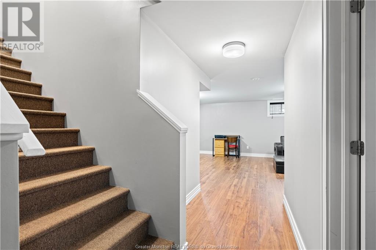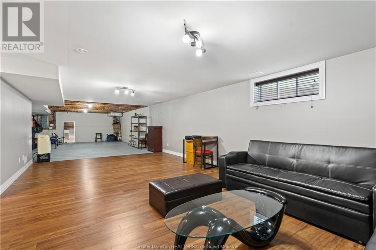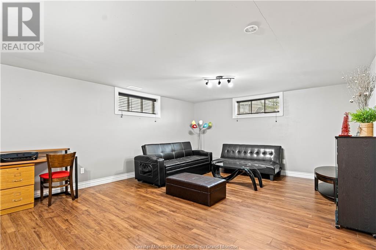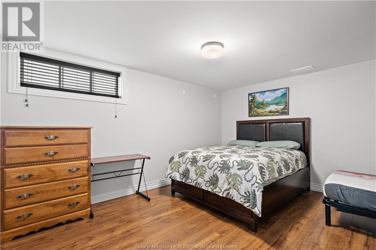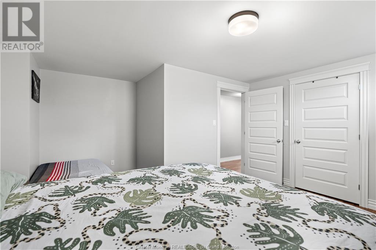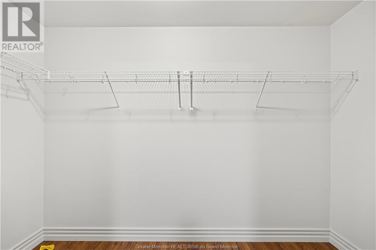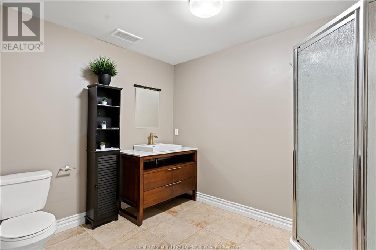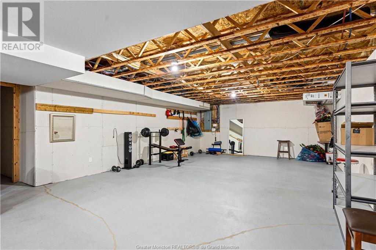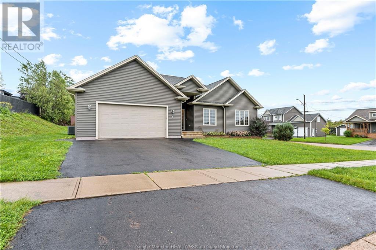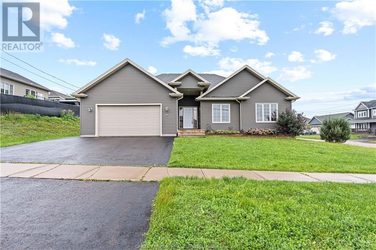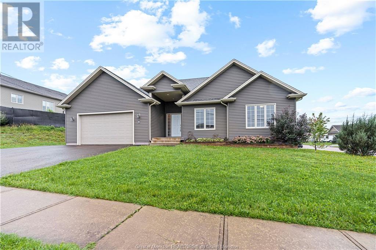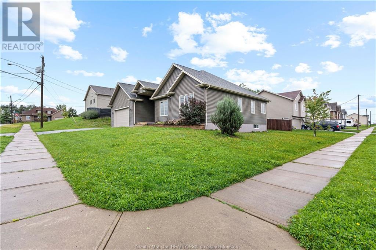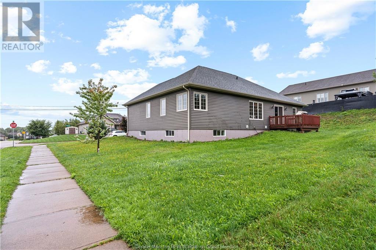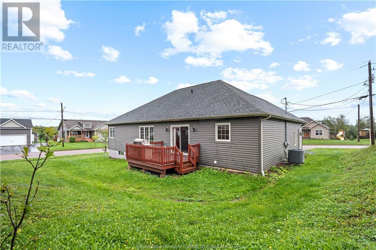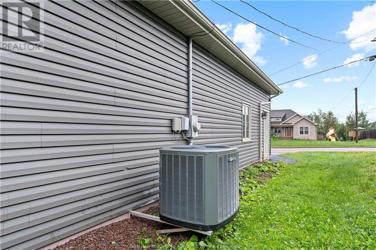- New Brunswick
- Moncton
6 Warner St
CAD$559,000
CAD$559,000 Asking price
6 Warner STMoncton, New Brunswick, E1A9C4
Delisted
43| 1656 sqft
Listing information last updated on Fri May 10 2024 21:21:50 GMT-0400 (Eastern Daylight Time)

Open Map
Log in to view more information
Go To LoginSummary
IDM155220
StatusDelisted
Ownership TypeFreehold
Brokered ByEXIT Realty Associates
TypeResidential House,Bungalow
AgeConstructed Date: 2012
Land Size900 SQ METERS|under 1/2 acre
Square Footage1656 sqft
RoomsBed:4,Bath:3
Detail
Building
Bathroom Total3
Bedrooms Total4
AppliancesCentral Vacuum
Architectural StyleBungalow
Basement DevelopmentPartially finished
Basement TypeCommon (Partially finished)
Constructed Date2012
Cooling TypeAir exchanger,Central air conditioning
Exterior FinishVinyl siding
Fireplace PresentFalse
Flooring TypeHardwood,Laminate,Ceramic
Foundation TypeConcrete
Half Bath Total0
Heating TypeHeat Pump
Size Interior1656 sqft
Stories Total1
Total Finished Area2751 sqft
TypeHouse
Utility WaterMunicipal water
Land
Size Total Text900 SQ METERS|under 1/2 acre
Access TypeYear-round access
Acreagefalse
Landscape FeaturesLandscaped
SewerMunicipal sewage system
Size Irregular900 SQ METERS
Utilities
CableAvailable
Surrounding
Location DescriptionFrom Shediac Rd turn on Meadow Lane,left on Savannah Dr,right on Wilmington,right on Warner.
Other
Communication TypeHigh Speed Internet
FeaturesPaved driveway
BasementPartially finished,Common (Partially finished)
FireplaceFalse
HeatingHeat Pump
Remarks
Welcome to 6 Warner Street! This charming bungalow is situated in the sought-after Savannah Heights neighborhood, nestled within the Shediac Road area. It occupies a prime corner lot within a fantastic family-friendly neighborhood. As you step inside, you'll immediately notice the thoughtful design. A welcoming foyer and a convenient walk-in closet connect the front entrance with the garage entrance, ensuring functionality and organization. The heart of this home is its kitchen, boasting beautiful dark stained cabinets, a spacious center island, and a generously sized walk-in pantry. The dining area seamlessly flows into the spacious living room, characterized by its vaulted ceilings, creating an open and inviting living space. The primary bedroom is a true retreat, offering a roomy 5-piece ensuite bathroom and a walk-in closet providing ample storage. Two additional well-proportioned bedrooms on the main level share access to another full bath, perfect for family or guests. Venturing into the basement, you'll discover even more living space with a generously sized family room, a versatile 4th bedroom, and a convenient 3-piece bathroom. Additionally, there's a gym area, a utility room, and a storage room. This home is equipped with a central heat pump for efficient heating and cooling. It also features central vacuum, a heated double car garage and boasts great curb appeal. Call, text or email to schedule a viewing before its too late. "The seller is a realtor in NB" (id:22211)
The listing data above is provided under copyright by the Canada Real Estate Association.
The listing data is deemed reliable but is not guaranteed accurate by Canada Real Estate Association nor RealMaster.
MLS®, REALTOR® & associated logos are trademarks of The Canadian Real Estate Association.
Location
Province:
New Brunswick
City:
Moncton
Room
Room
Level
Length
Width
Area
Family
Bsmt
26.41
15.19
401.19
26.4x15.2
Bedroom
Bsmt
14.70
12.99
190.96
14.7x13.0
3pc Bathroom
Bsmt
NaN
Measurements not available
Exercise
Bsmt
27.99
18.01
504.07
28.0x18.0
Storage
Bsmt
8.01
7.19
57.52
8.0x7.2
Utility
Bsmt
10.99
5.41
59.50
11.0x5.4
Foyer
Main
8.99
6.99
62.82
9.0x7.0
Living
Main
21.00
14.01
294.16
21.0x14.0
Kitchen
Main
23.00
12.89
296.54
23.0x12.9
Bedroom
Main
14.01
12.01
168.22
14.0x12.0
5pc Ensuite bath
Main
12.01
8.30
99.67
12.0x8.3
Bedroom
Main
11.81
11.71
138.34
11.8x11.7
Bedroom
Main
11.09
10.40
115.33
11.1x10.4
4pc Bathroom
Main
NaN
Measurements not available
Mud
Main
6.00
5.18
31.12
6.0x5.2

