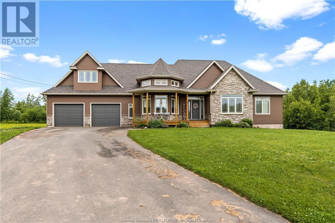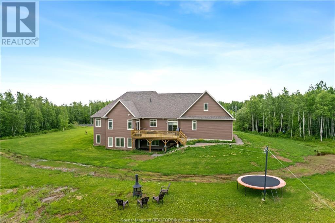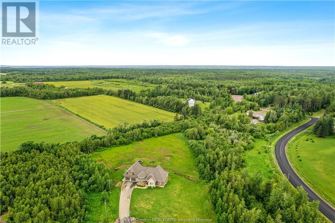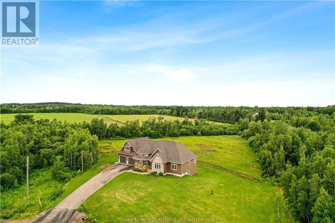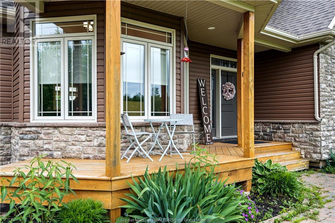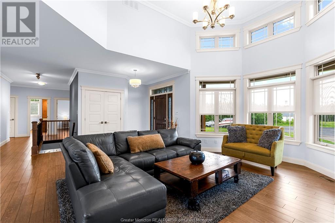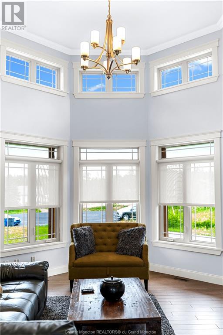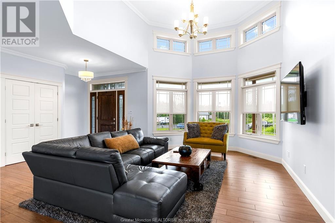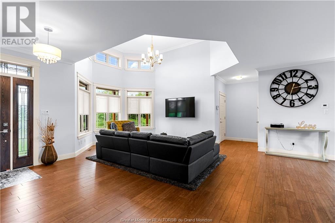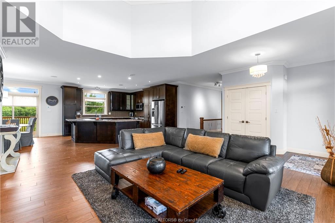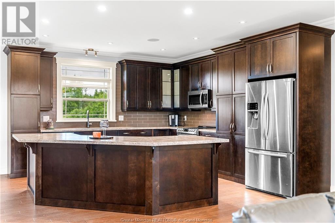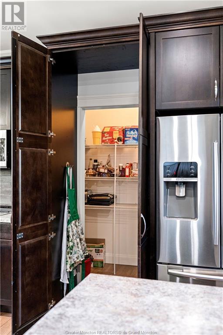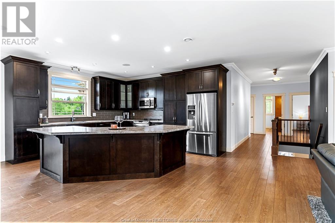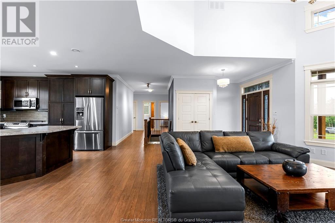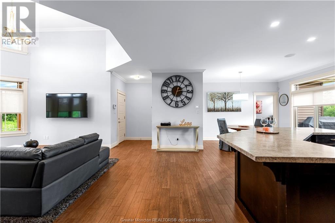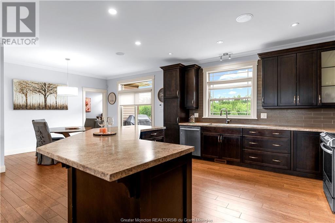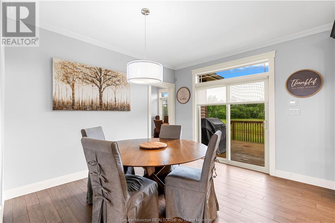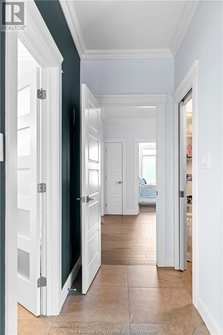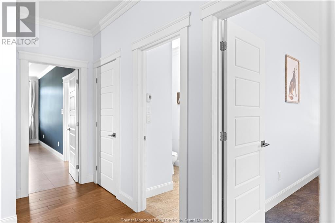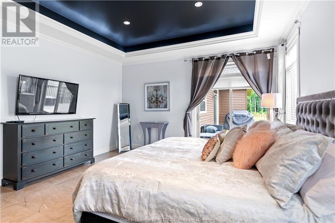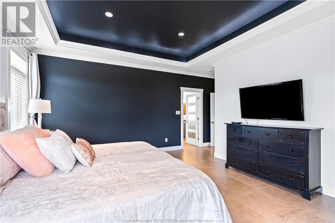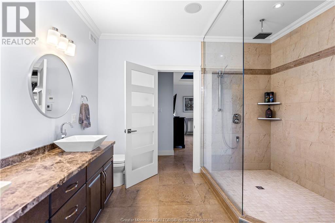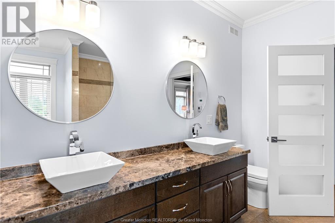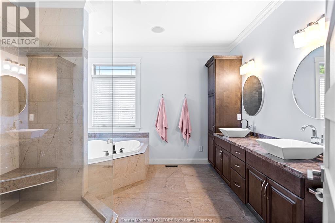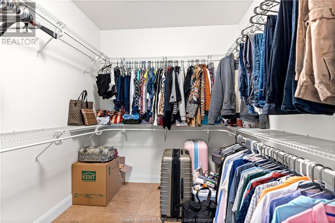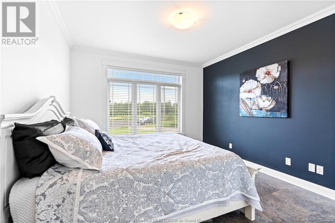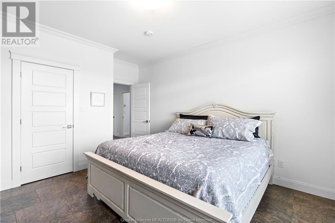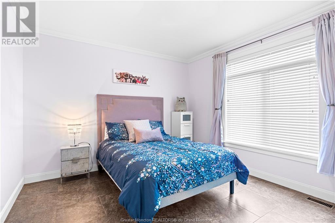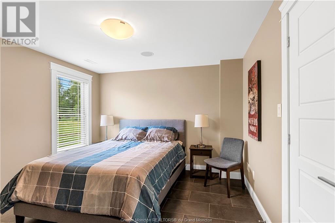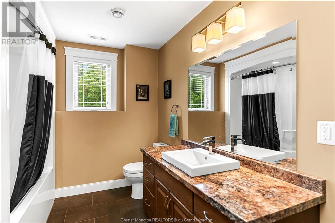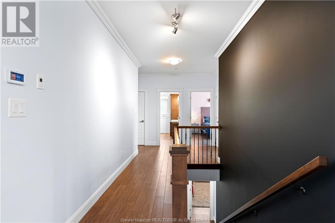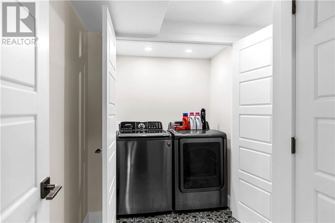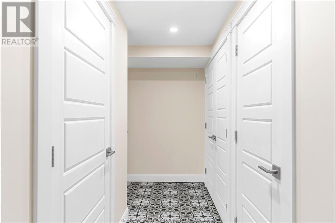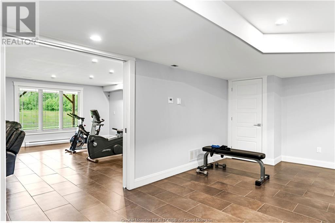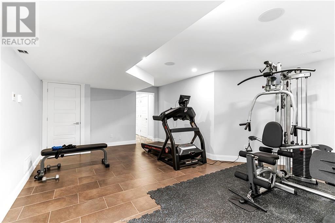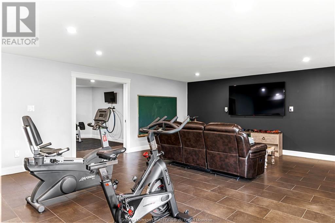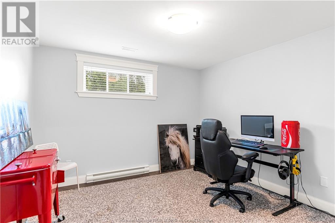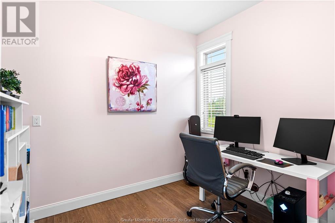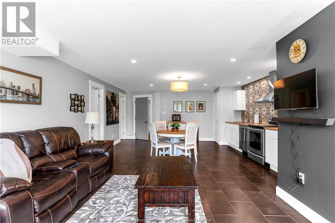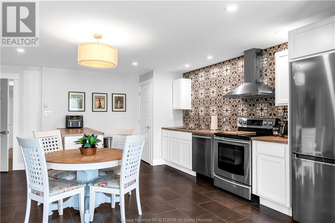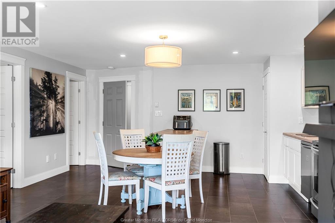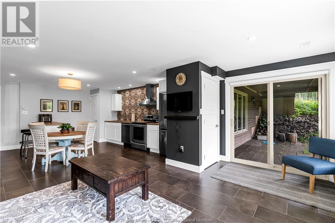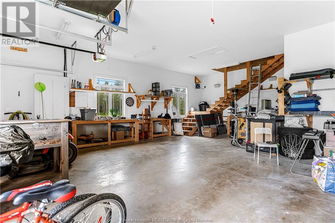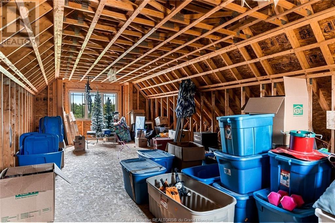- New Brunswick
- Moncton
6 Streamside Crt
CAD$779,900
CAD$779,900 Asking price
6 Streamside CRTMoncton, New Brunswick, E1G5T5
Delisted
53| 2045 sqft
Listing information last updated on Wed Sep 06 2023 22:12:47 GMT-0400 (Eastern Daylight Time)

Open Map
Log in to view more information
Go To LoginSummary
IDM153684
StatusDelisted
Ownership TypeFreehold
Brokered ByExit Realty Associates
TypeResidential House,Bungalow
Age
Land Size3.83 Acres Imperial|3 - 10 acres
Square Footage2045 sqft
RoomsBed:5,Bath:3
Virtual Tour
Detail
Building
Bathroom Total3
Bedrooms Total5
AppliancesCentral Vacuum
Architectural StyleBungalow
Basement DevelopmentFinished
Basement TypeCommon (Finished)
Cooling TypeAir exchanger
Exterior FinishStone,Vinyl siding
Fireplace PresentFalse
Fire ProtectionSmoke Detectors
Flooring TypeCeramic Tile
Foundation TypeConcrete
Half Bath Total0
Heating FuelGeo Thermal
Heating TypeForced air,Heat Pump
Size Interior2045 sqft
Stories Total1
Total Finished Area3934 sqft
TypeHouse
Utility WaterWell
Land
Size Total Text3.83 Acres Imperial|3 - 10 acres
Access TypeYear-round access
Acreagetrue
AmenitiesChurch,Golf Course,Shopping
Landscape FeaturesLandscaped
SewerSeptic System
Size Irregular3.83 Acres Imperial
Utilities
CableAvailable
TelephoneAvailable
Surrounding
Ammenities Near ByChurch,Golf Course,Shopping
Location DescriptionHomestead Rd to Brown Rd to Darlene Dr to Streamside Crt
Other
Communication TypeHigh Speed Internet
FeaturesPaved driveway
BasementFinished,Common (Finished)
FireplaceFalse
HeatingForced air,Heat Pump
Remarks
Welcome to 6 Streamside Court in the coveted Berry Mills neighborhood of Moncton North District. This remarkable property features 3934 square feet of living space on a spacious 3.8-acre lot. The main floor boasts 3 bedrooms, an office, and an open concept kitchen with a hidden pantry. The living room impresses with its 14-foot ceilings and ample natural light. The master bedroom includes a 5-piece ensuite, walk-in closet, and a patio door leading to the deck. The basement offers an additional bedroom and a separate entrance one-bedroom apartment, perfect for extended family or rental income. Enjoy a personal gym area, wired family room for surround sound, and roughed-in space for a potential wet bar. With heated floors in the kitchen and 3 bathrooms, a geo thermal heating system, and a spacious attached garage with loft, this property combines luxury and functionality. Located in Berry Mills, this home provides easy access to schools, parks, shopping, and more. Don't miss your chance to own this exceptional property. Contact REALTOR® today for a private viewing of 6 Streamside Court. (id:22211)
The listing data above is provided under copyright by the Canada Real Estate Association.
The listing data is deemed reliable but is not guaranteed accurate by Canada Real Estate Association nor RealMaster.
MLS®, REALTOR® & associated logos are trademarks of The Canadian Real Estate Association.
Location
Province:
New Brunswick
City:
Moncton
Room
Room
Level
Length
Width
Area
Exercise
Bsmt
16.40
21.19
347.67
16.4x21.2
4pc Bathroom
Bsmt
5.18
11.19
57.99
5.2x11.2
Bedroom
Bsmt
11.52
11.09
127.70
11.5x11.1
Bedroom
Bsmt
11.19
11.09
124.06
11.2x11.1
Family
Bsmt
18.21
24.02
437.29
18.2x24
Office
Main
8.10
9.09
73.65
8.1x9.1
4pc Bathroom
Main
11.09
7.12
78.95
11.1x7.11
Bedroom
Main
12.01
15.39
184.77
12x15.4
Bedroom
Main
11.09
11.09
122.97
11.1x11.1
5pc Ensuite bath
Main
NaN
Measurements not available
Bedroom
Main
16.80
20.01
336.18
16.8x20
Dining
Main
NaN
Measurements not available
Kitchen
Main
18.50
22.60
418.28
18.5x22.6
Living
Main
12.70
17.39
220.78
12.7x17.4

