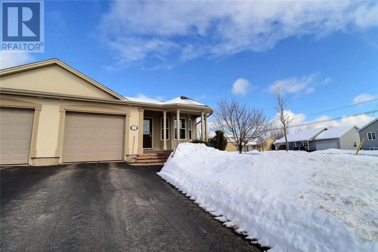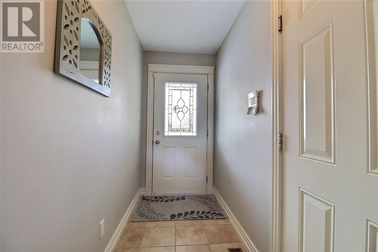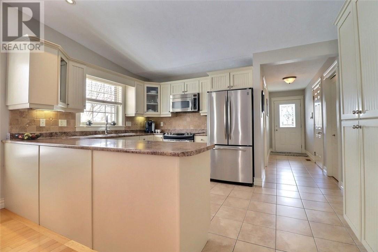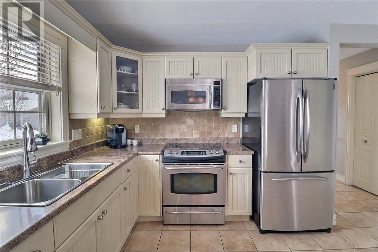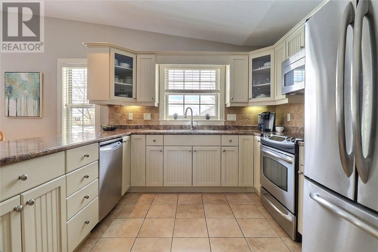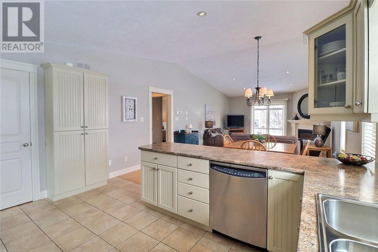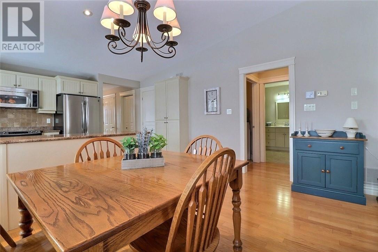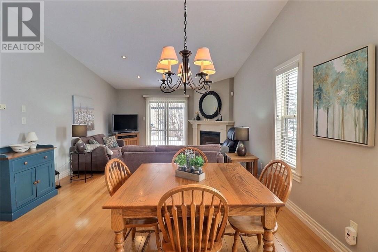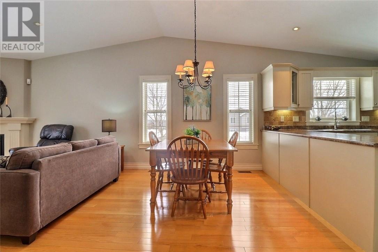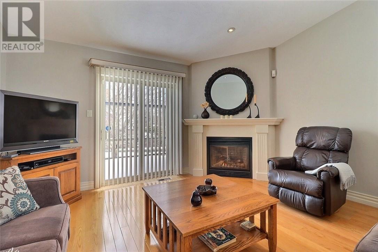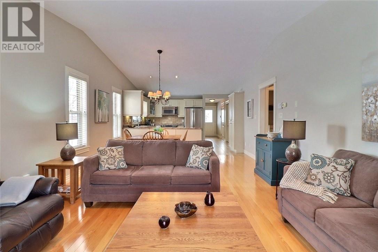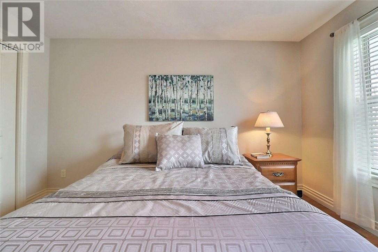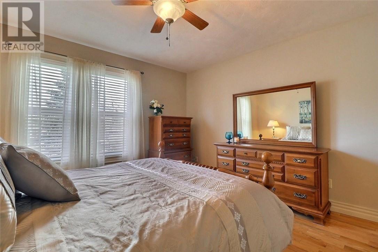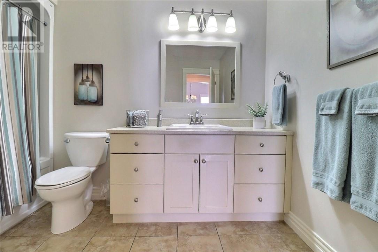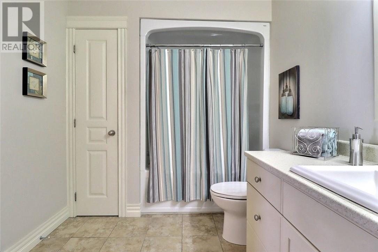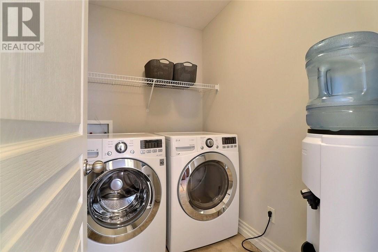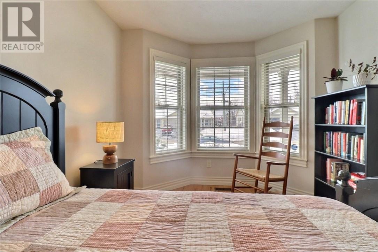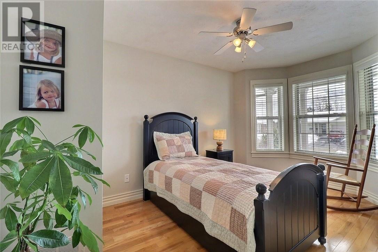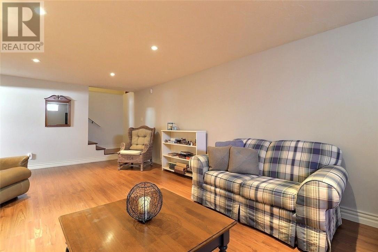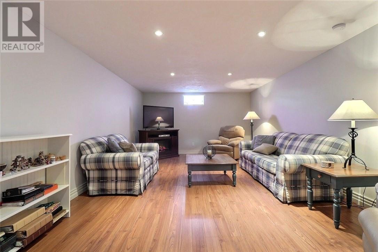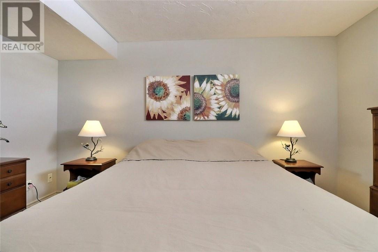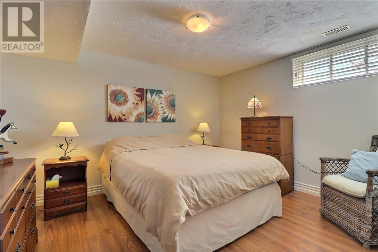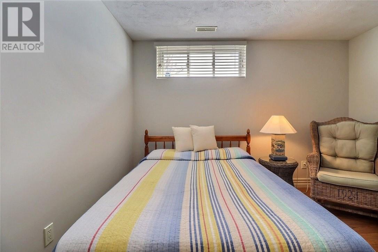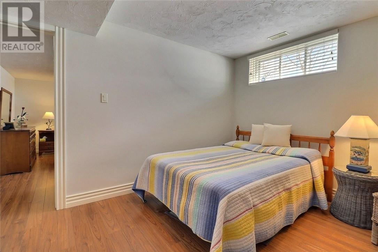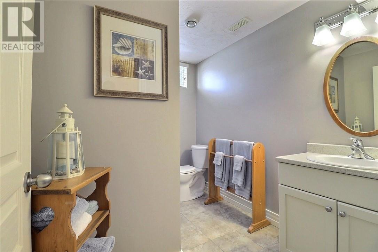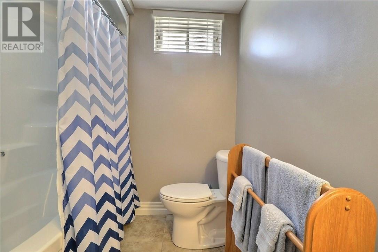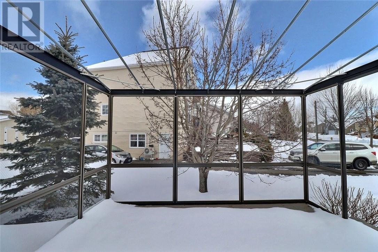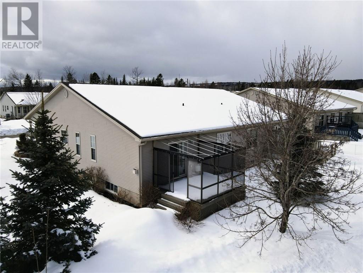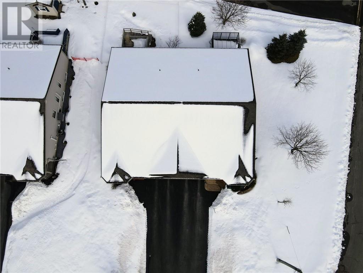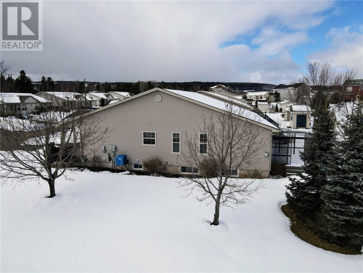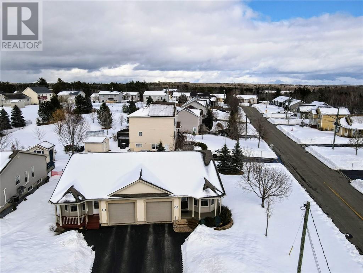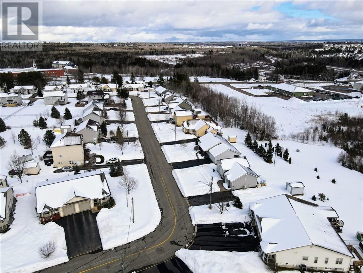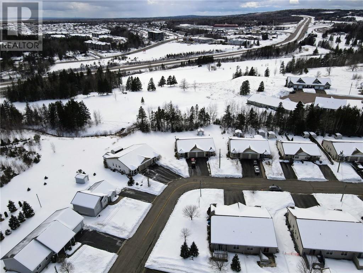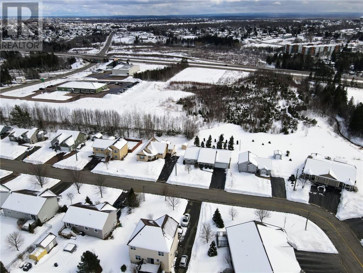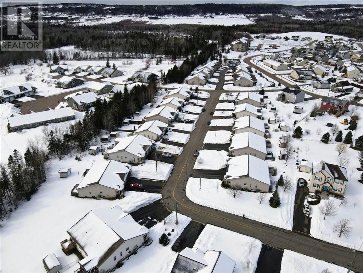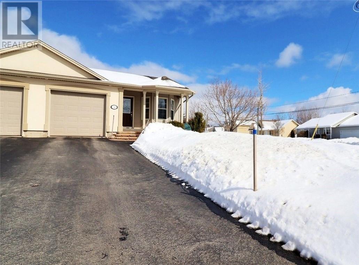- New Brunswick
- Moncton
54 Colby Cres
CAD$385,000
CAD$385,000 Asking price
54 Colby CRESMoncton, New Brunswick, E1G5M3
Delisted · Delisted ·
32| 1039 sqft
Listing information last updated on Mon Apr 24 2023 22:59:10 GMT-0400 (Eastern Daylight Time)

Open Map
Log in to view more information
Go To LoginSummary
IDM151722
StatusDelisted
Ownership TypeFreehold
Brokered ByRoyal LePage Atlantic
TypeResidential House,Semi-Detached
AgeConstructed Date: 2007
Land Size551 Sq Meters|under 1/2 acre
Square Footage1039 sqft
RoomsBed:3,Bath:2
Virtual Tour
Detail
Building
Bathroom Total2
Bedrooms Total3
AmenitiesStreet Lighting
AppliancesCentral Vacuum
Basement DevelopmentFinished
Basement TypeCommon (Finished)
Constructed Date2007
Construction Style AttachmentSemi-detached
Cooling TypeAir exchanger,Air Conditioned
Exterior FinishStucco,Vinyl siding
Fireplace PresentTrue
Fire ProtectionSmoke Detectors
Flooring TypeHardwood,Laminate,Ceramic
Foundation TypeConcrete
Half Bath Total0
Heating FuelNatural gas
Heating TypeForced air
Size Interior1039 sqft
Total Finished Area1825 sqft
TypeHouse
Utility WaterMunicipal water
Land
Size Total Text551 Sq Meters|under 1/2 acre
Access TypeYear-round access
Acreagefalse
AmenitiesGolf Course,Public Transit,Shopping
Landscape FeaturesLandscaped
SewerMunicipal sewage system
Size Irregular551 Sq Meters
Utilities
Natural GasAvailable
Surrounding
Ammenities Near ByGolf Course,Public Transit,Shopping
Location DescriptionMountain Rd to Gorge Rd left on Chateau and left on Colby - home is on the left hand side.
Other
Communication TypeHigh Speed Internet
FeaturesLevel lot,Paved driveway
BasementFinished,Common (Finished)
FireplaceTrue
HeatingForced air
Remarks
BETTER THAN NEW! THIS PRISTINE ONE OWNER SEMI DETACHED HOME OFFERS OVER 1800 SQUARE FEET OF FINISHED LIVING SPACE AND IS SITUATED ON A METICULOUSLY MANICURED LOT FEATURING BEAUTIFUL MATURE LANDSCAPING AND FLOWER BEDS.Upon entering the foyer you are welcomed into the bright flowing floor plan offering easy main floor living. Welcome to the heart of the home in the open concept main living area offering a functional kitchen with ample cabinetry and additional pantry,which flows to the dining room and living room that is highlighted by a natural gas fireplace and access to the lovely backyard and a deck with a 10x11 screened in room. You will find the large quiet primary bedroom with double closets tucked away at the back of the home.A second bedroom or den,four piece bath and separate laundry complete the well laid out main level. Lots of room for family and friends can be found in the finished lower level boasting a family room, office or gym,additional guest room,4 piece bath and plenty of storage. This immaculate home offers lots of extra's, including kitchen appliances, custom window coverings,air conditioning unit, screened in room,natural gas fireplace, central vac with additional hose and outlet in the garage, built in shelving in the garage, finished basement and gorgeous landscaping.THIS BEAUTIFUL HOME IS LOCATED IN A FANTASTIC NEIGHBOURHOOD IN DESIRABLE NORTH MONCTON WITHIN CLOSE PROXIMITY TO SHOPPING, HIGHWAYS, PARKS, WALKING TRAILS, YMCA, AND ALL OTHER AMENITIES. (id:22211)
The listing data above is provided under copyright by the Canada Real Estate Association.
The listing data is deemed reliable but is not guaranteed accurate by Canada Real Estate Association nor RealMaster.
MLS®, REALTOR® & associated logos are trademarks of The Canadian Real Estate Association.
Location
Province:
New Brunswick
City:
Moncton
Room
Room
Level
Length
Width
Area
Storage
Bsmt
12.11
15.09
182.71
12.11x15.10
4pc Bathroom
Bsmt
9.09
6.10
55.46
9.1x6.10
Office
Bsmt
12.70
10.10
128.30
12.7x10.10
Bedroom
Bsmt
12.70
12.99
164.96
12.7x13
Family
Bsmt
12.99
25.69
333.75
13x25.7
Laundry
Main
4.99
6.99
34.85
5x7
4pc Bathroom
Main
8.89
10.70
95.09
8.9x10.7
Bedroom
Main
9.51
14.30
136.10
9.5x14.3
Bedroom
Main
12.89
15.39
198.40
12.9x15.4
Kitchen
Main
13.09
9.12
119.40
13.10x9.11
Dining
Main
13.09
9.28
121.54
13.10x9.3
Living
Main
13.09
13.19
172.65
13.10x13.2

