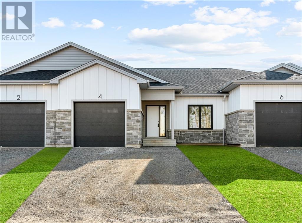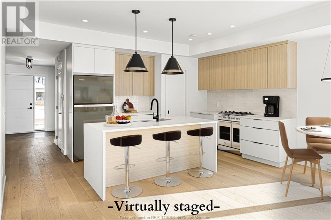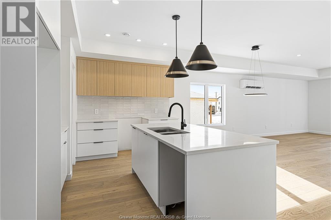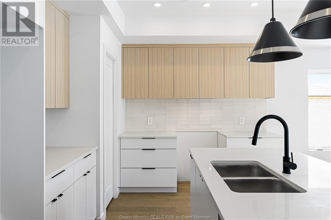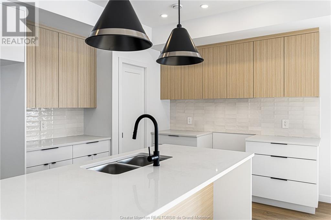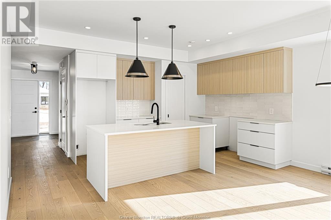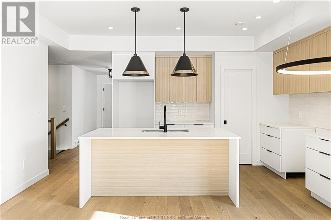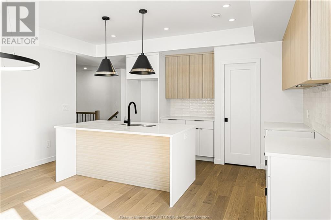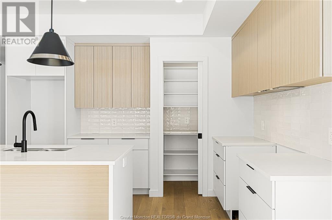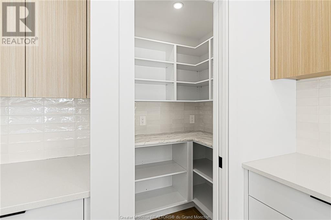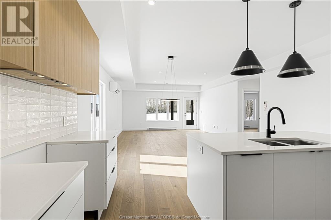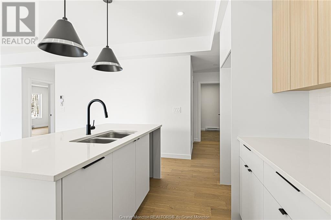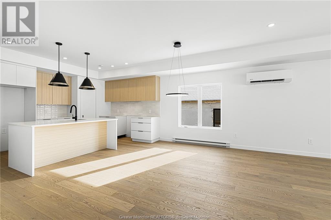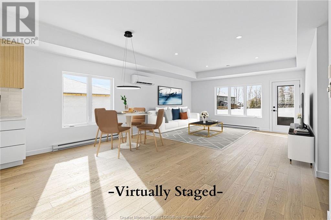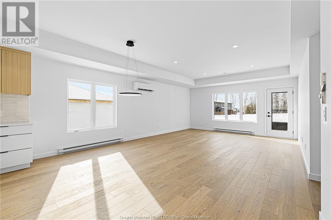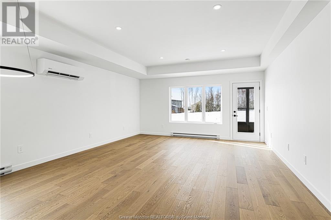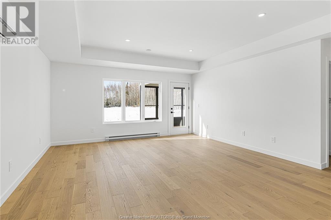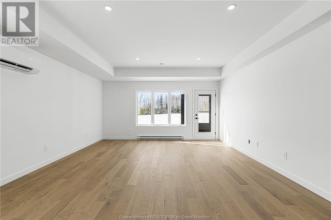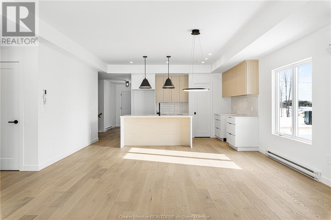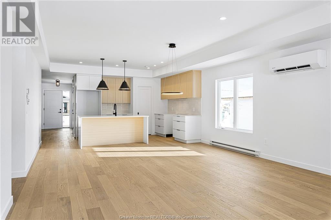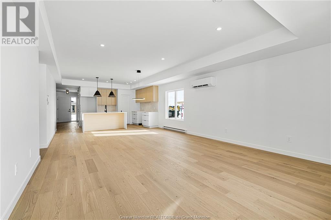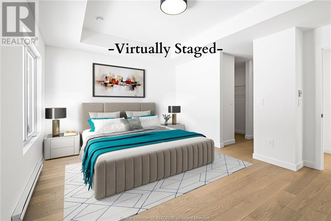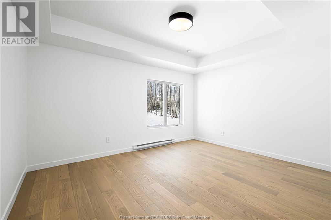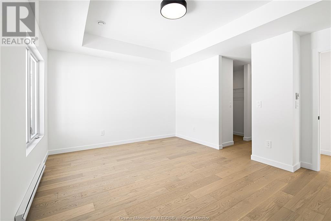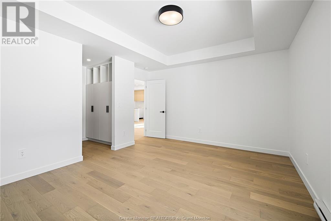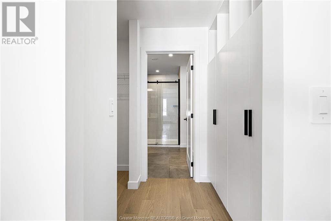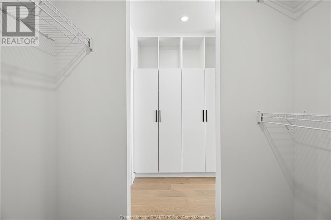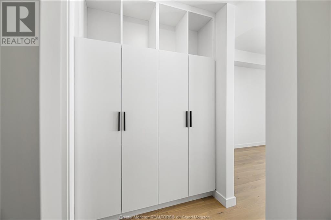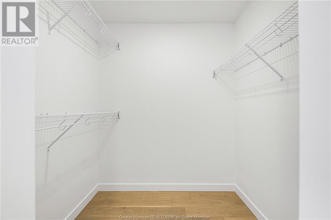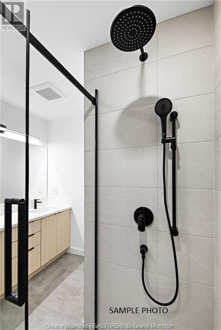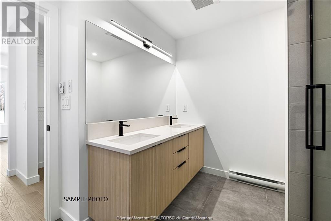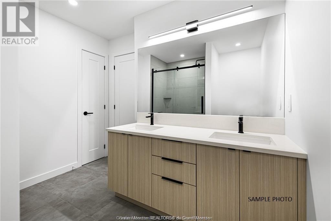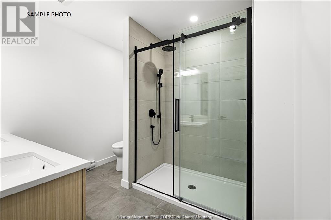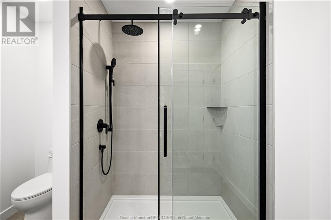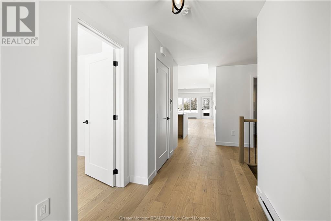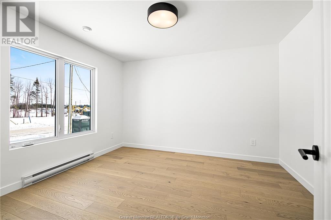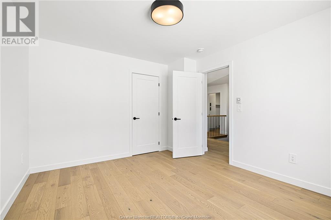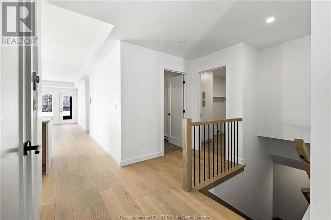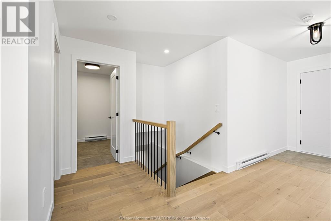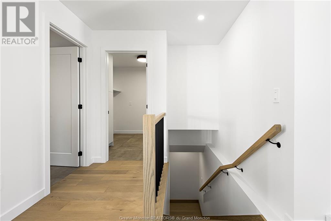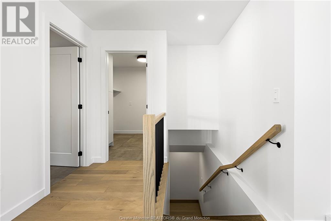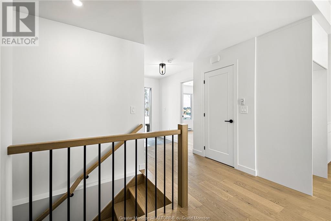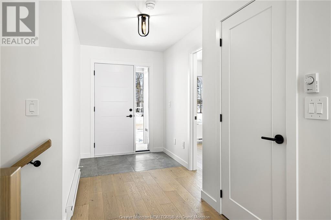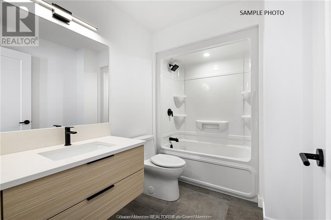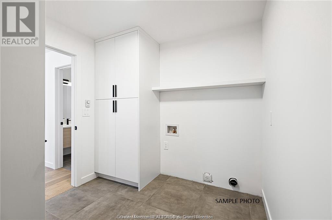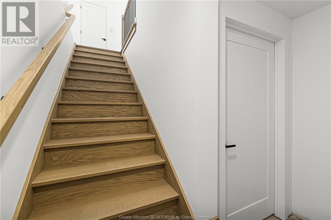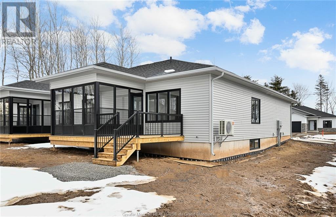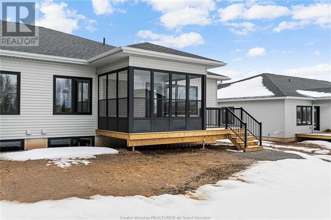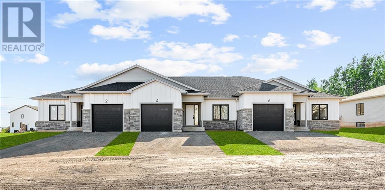- New Brunswick
- Moncton
4 Camelot Dr
CAD$424,900
CAD$424,900 Asking price
4 Camelot DRMoncton, New Brunswick, E1A6N9
Delisted · Delisted ·
22| 1365 sqft
Listing information last updated on Fri Dec 01 2023 01:31:58 GMT-0500 (Eastern Standard Time)

Open Map
Log in to view more information
Go To LoginSummary
IDM155411
StatusDelisted
Ownership TypeFreehold
Brokered ByExit Realty Associates
TypeResidential Townhouse,Attached
AgeConstructed Date: 2023
Land Size324 Square Meters|under 1/2 acre
Square Footage1365 sqft
RoomsBed:2,Bath:2
Virtual Tour
Detail
Building
Bathroom Total2
Bedrooms Total2
Basement DevelopmentUnfinished
Basement TypeCommon (Unfinished)
Constructed Date2023
Exterior FinishStone,Vinyl siding
Fireplace PresentFalse
Flooring TypeCeramic Tile,Hardwood
Foundation TypeConcrete
Half Bath Total0
Heating FuelElectric
Heating TypeBaseboard heaters,Heat Pump
Size Interior1365 sqft
Total Finished Area1365 sqft
TypeRow / Townhouse
Utility WaterMunicipal water
Land
Size Total Text324 Square Meters|under 1/2 acre
Access TypeYear-round access
Acreagefalse
AmenitiesPublic Transit,Shopping
SewerMunicipal sewage system
Size Irregular324 Square Meters
Surrounding
Ammenities Near ByPublic Transit,Shopping
Location DescriptionFrom Lewisville Rd,turn on Shediac Rd,right on Camelot. Subdvision is at the bottom of the street
Other
FeaturesPaved driveway
BasementUnfinished,Common (Unfinished)
FireplaceFalse
HeatingBaseboard heaters,Heat Pump
Remarks
Introducing a pristine, BRAND NEW EXECUTIVE BUNGALOW-STYLE TOWNHOME, a true gem in the highly sought-after Shediac Rd area! This exquisite home offers the perfect blend of elegance and convenience and is tailor-made for downsizers seeking luxury without the maintenance. Featuring an attached garage and two spacious bedrooms on the main floor, with the primary bedroom boasting its own ensuite and walk-in closet. The open-concept living space showcases a modern kitchen with a WALK-IN PANTRY, quartz countertops, and a stylish backsplash, seamlessly flowing into the dining room and living room. Enjoy the added convenience of a mudroom/laundry room and a 4pc bathroom. Step out to a 12'x10' screened-in porch and bask in tranquility. The basement is unfinished but thoughtfully roughed-in for an extra bathroom. You'll appreciate easy access to Shediac Rd and the upcoming direct access to Harrisville Blvd through Warner St in 2024, providing seamless connections to amenities, major highways, the airport, schools, grocery stores, shopping centers, and gyms. This HIGH -QUALITY build comes with a new home warranty, a paved driveway, fully landscaped grounds, a striking stone facade, a 3-season screened-in porch, and a mini-split heat pump. HST/GST Rebate assigned to the vendor on closing, inquire for more details. Don't miss out, take a look at the virtual tour and discover your dream home today! (id:22211)
The listing data above is provided under copyright by the Canada Real Estate Association.
The listing data is deemed reliable but is not guaranteed accurate by Canada Real Estate Association nor RealMaster.
MLS®, REALTOR® & associated logos are trademarks of The Canadian Real Estate Association.
Location
Province:
New Brunswick
City:
Moncton
Room
Room
Level
Length
Width
Area
Enclosed porch
Main
12.01
10.01
120.16
12.0x10.0
4pc Ensuite bath
Main
9.19
8.01
73.54
9.2x8.0
Bedroom
Main
14.90
12.01
178.86
14.9x12.0
Bedroom
Main
10.99
12.30
135.22
11.0x12.3
4pc Bathroom
Main
5.09
8.99
45.71
5.10x9.0
Mud
Main
NaN
Measurements not available
Living
Main
16.01
14.40
230.60
16.0x14.4
Dining
Main
16.01
8.30
132.90
16.0x8.3
Kitchen
Main
16.01
11.38
182.27
16.0x11.4

