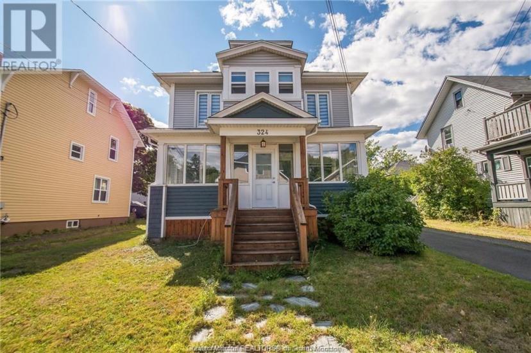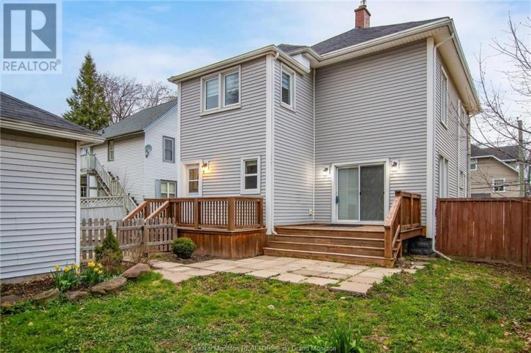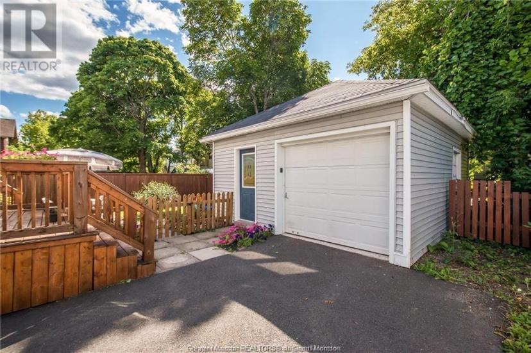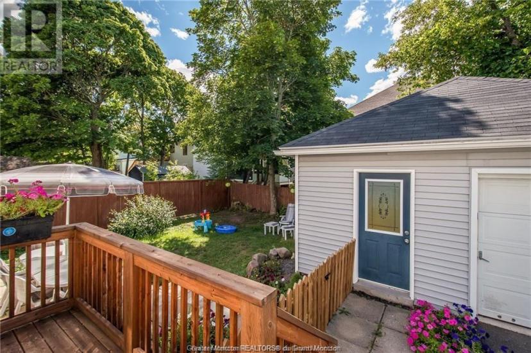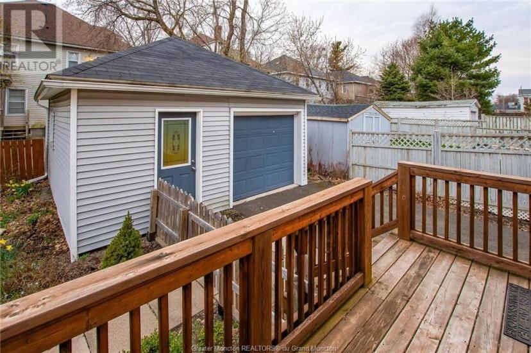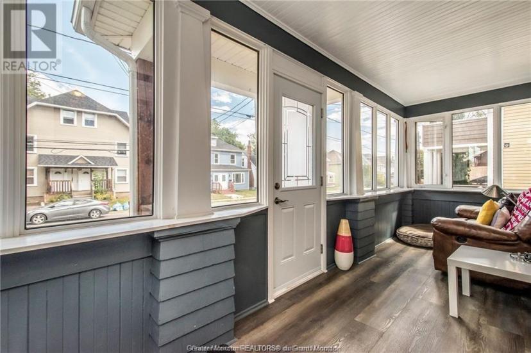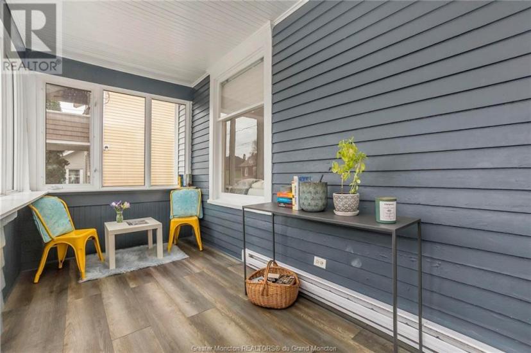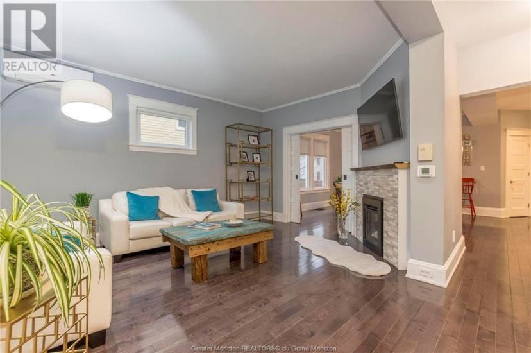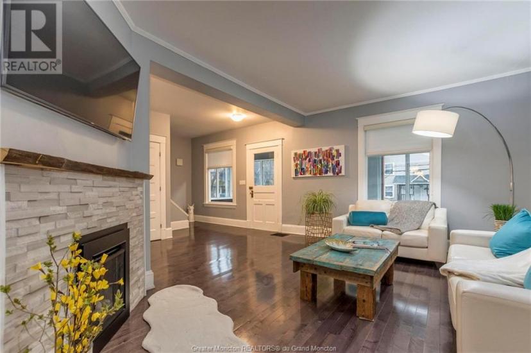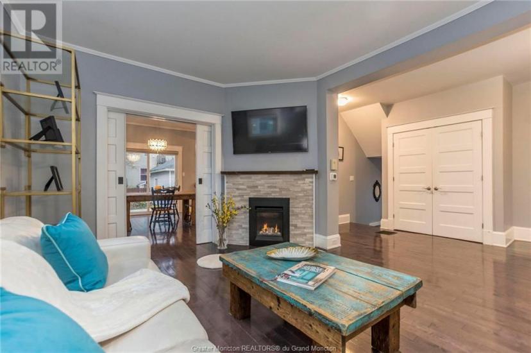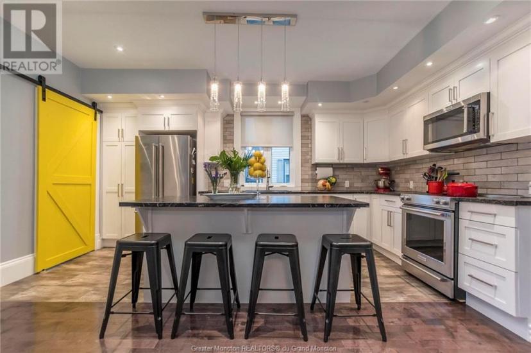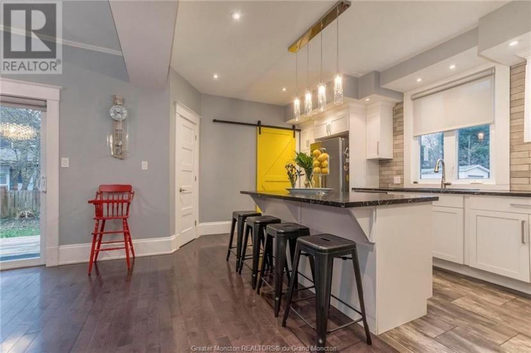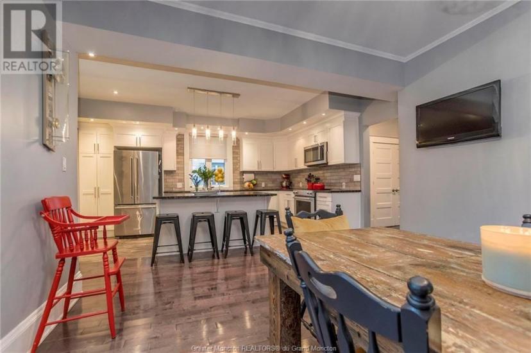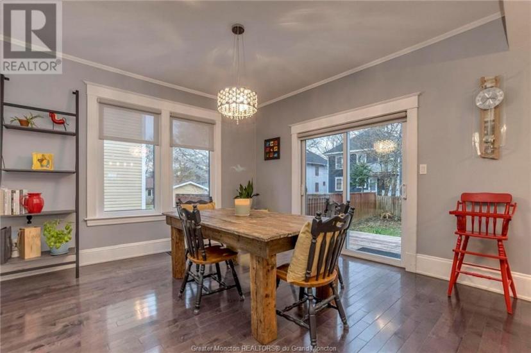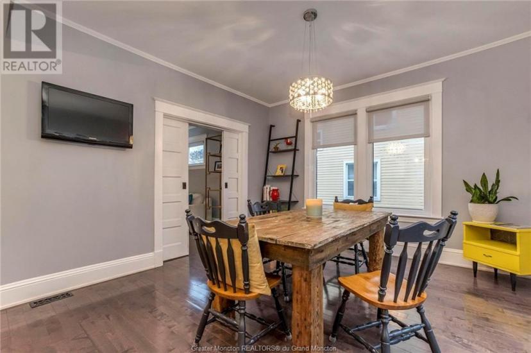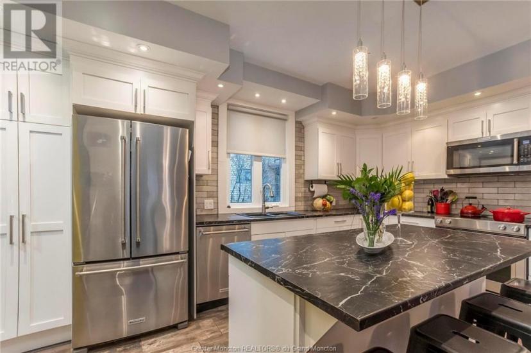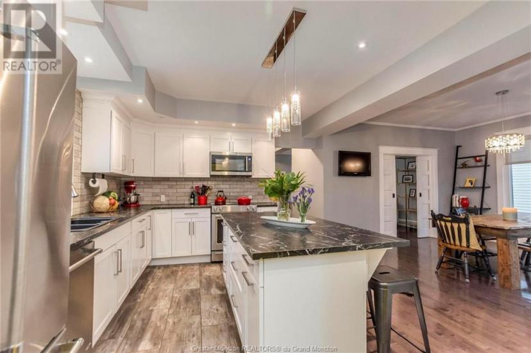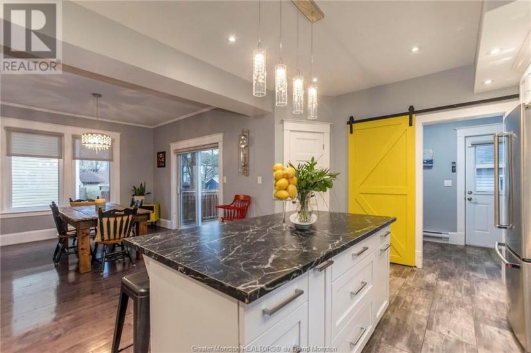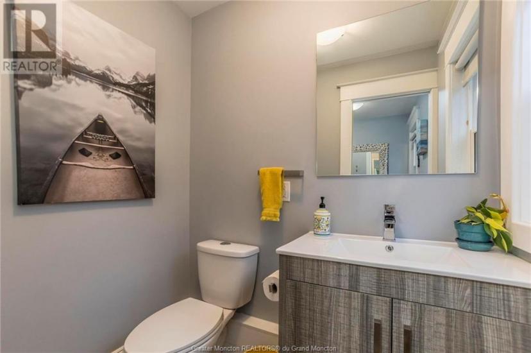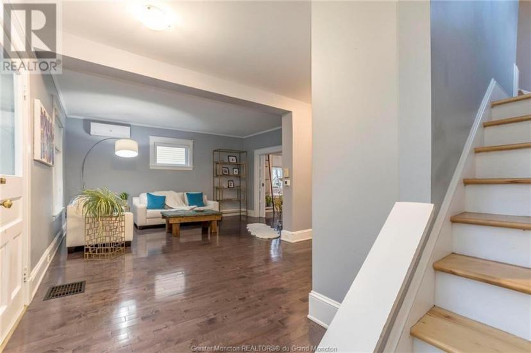- New Brunswick
- Moncton
324 High St
CAD$359,000 Sale
324 High StMoncton, New Brunswick, E1C6C3
32| 2228 sqft

Open Map
Log in to view more information
Go To LoginSummary
IDM158922
StatusCurrent Listing
Ownership TypeFreehold
TypeResidential House
RoomsBed:3,Bath:2
Square Footage2228 sqft
Land Size465 Metric|under 1/2 acre
AgeConstructed Date: 1925
Listing Courtesy ofRoyal LePage Atlantic
Detail
Building
Bathroom Total2
Bedrooms Total3
Cooling TypeAir exchanger
Fireplace PresentFalse
Fire ProtectionSmoke Detectors
Flooring TypeHardwood,Ceramic
Foundation TypeBlock,Concrete
Half Bath Total1
Heating FuelNatural gas
Heating TypeHeat Pump
Size Interior2228 sqft
Stories Total2
Total Finished Area2558 sqft
Utility WaterMunicipal water
Basement
Basement TypePartial
Land
Size Total Text465 Metric|under 1/2 acre
Access TypeYear-round access
Acreagefalse
AmenitiesChurch,Public Transit,Shopping
Landscape FeaturesLandscaped
SewerMunicipal sewage system
Size Irregular465 Metric
Surrounding
Ammenities Near ByChurch,Public Transit,Shopping
Other
Equipment TypeWater Heater
Rental Equipment TypeWater Heater
StructurePatio(s)
FeaturesCentral island,Lighting,Paved driveway
BasementPartial
FireplaceFalse
HeatingHeat Pump
Remarks
REMODELLED TO PERFECTION, this mid century home bright, just installed 2 NEW MINI SPLITS. Well maintained 2- STOREY DETACHED 1.5 GARAGE with character and charm will be sure to exceed your expectations. Entering the main entrance of the home you will pass through a lovely 3 season sun-room. The home features cathedral ceilings with lots of natural light all throughout, enjoy a spacious living room with the comfort of natural gas fireplace. Modern kitchen with beautiful cabinetry and center island is sure to please open concept dining area with access to the backyard with generous patio space and private backyard. Second Level offers 3 spacious bedrooms including the Primary with large walk-in Closet/Dressing room with a private enclosed balcony. The 4Pc full bath offers a beautifully designed glass tile shower with separate soaking tub. The finished attic features a spacious bedroom/yoga/play area, this space will offer whatever your heart desires. The Partially finished basement offers laundry room, entertainment area with lots of storage .A truly unique functional home with ample space in downtown Moncton close to all amenities including the new avenir center! Call your REALTOR® to book your appointment. (id:22211)
The listing data above is provided under copyright by the Canada Real Estate Association.
The listing data is deemed reliable but is not guaranteed accurate by Canada Real Estate Association nor RealMaster.
MLS®, REALTOR® & associated logos are trademarks of The Canadian Real Estate Association.
Location
Province:
New Brunswick
City:
Moncton
Room
Room
Level
Length
Width
Area
4pc Bathroom
Second
2.77
2.53
7.01
9.10x8.3
Bedroom
Second
5.27
4.02
21.19
17.3x13.2
Bedroom
Second
3.87
3.75
14.51
12.7x12.3
Bedroom
Second
3.87
4.69
18.15
12.7x15.4
Other
Second
2.41
2.41
5.81
7.9x7.9
Attic (finished)
Third
NaN
Measurements not available
Laundry
Bsmt
4.57
3.17
14.49
15x10.4
Addition
Bsmt
4.75
3.39
16.10
15.6x11.11
Storage
Bsmt
NaN
Measurements not available
Kitchen
Main
5.03
2.47
12.42
16.5x8.1
Mud
Main
2.16
1.74
3.76
7.1x5.7
Living
Main
5.33
3.66
19.51
17.5x12
Dining
Main
4.08
3.75
15.30
13.4x12.3
2pc Bathroom
Main
1.40
1.74
2.44
4.6x5.7
Sunroom
Main
6.80
2.07
14.08
22.3x6.8

