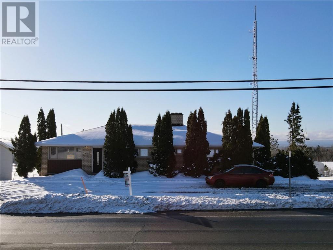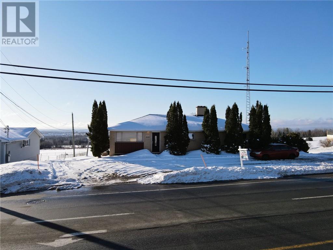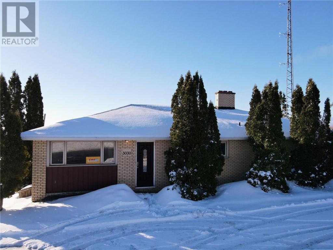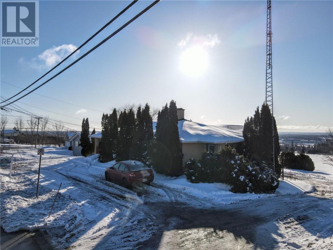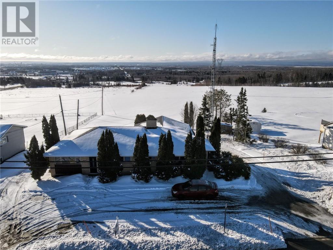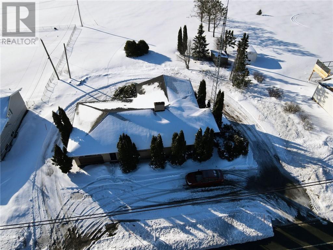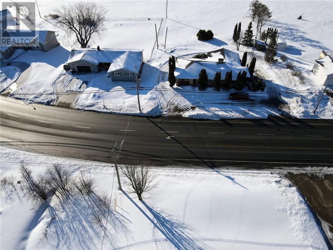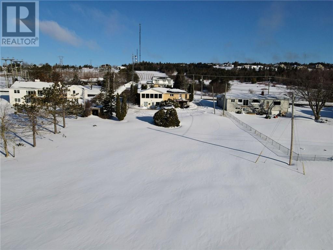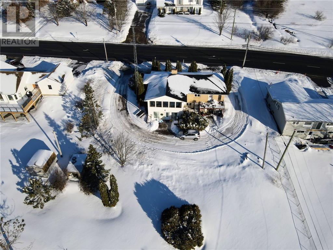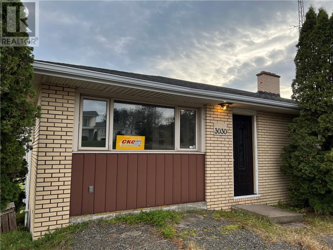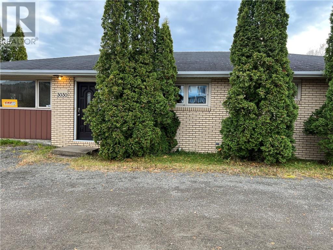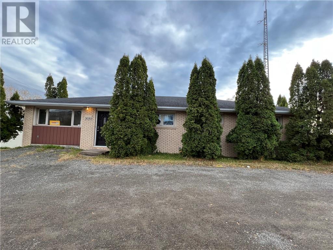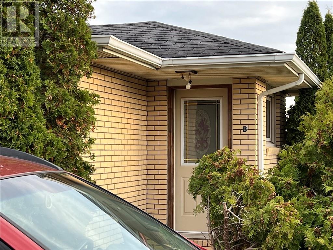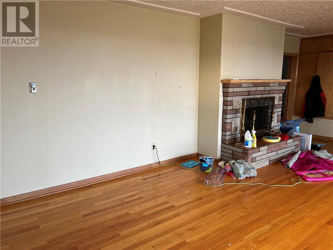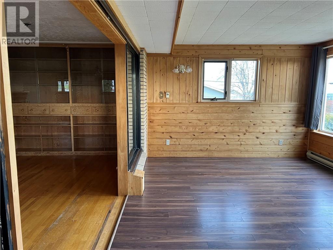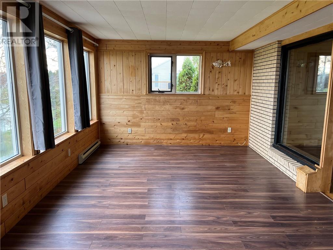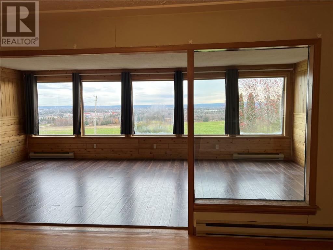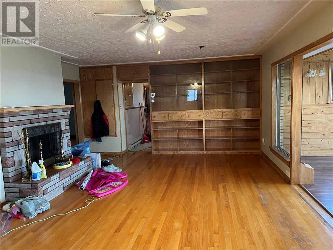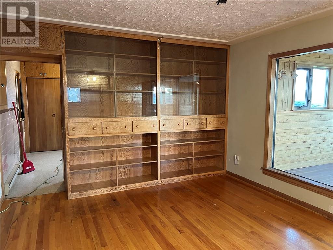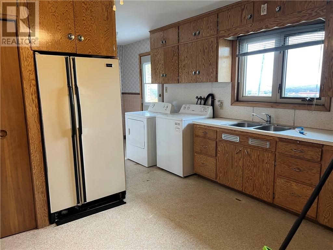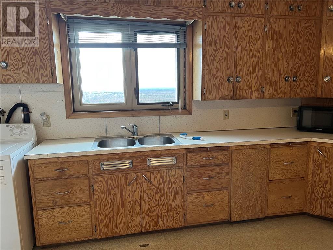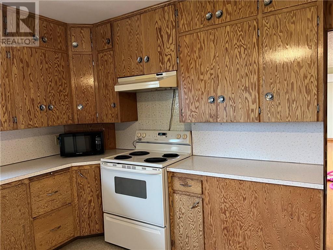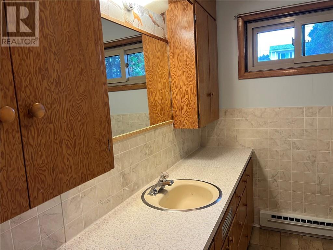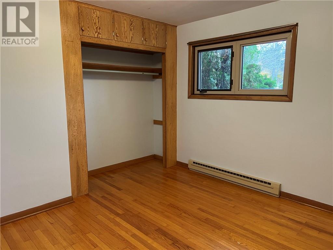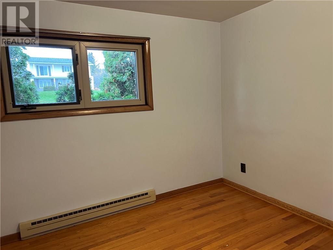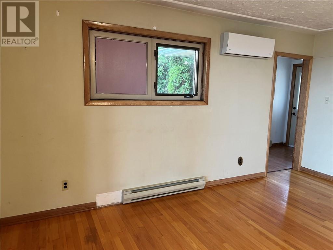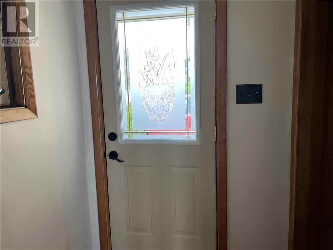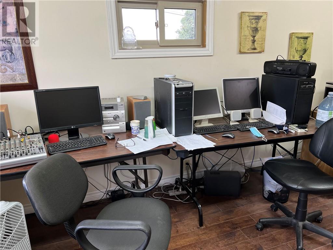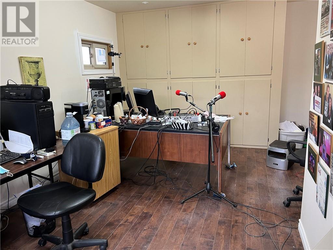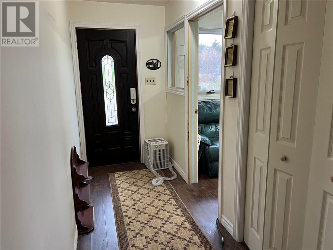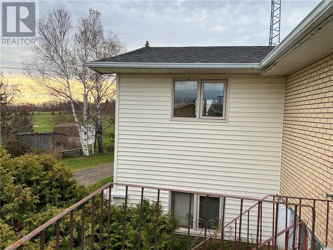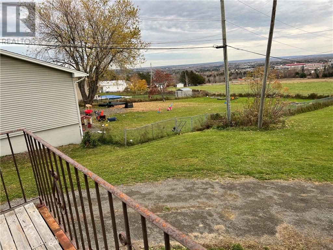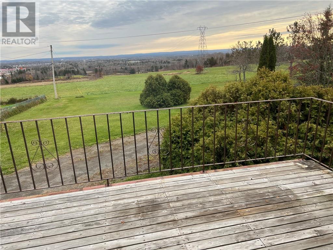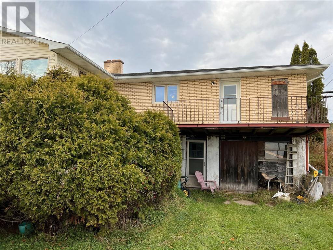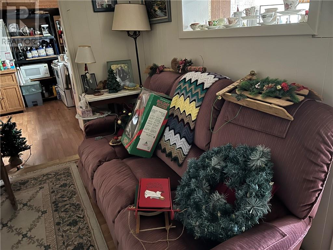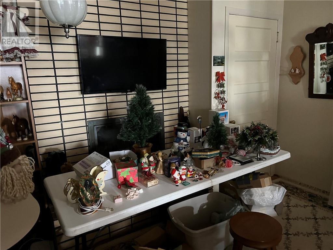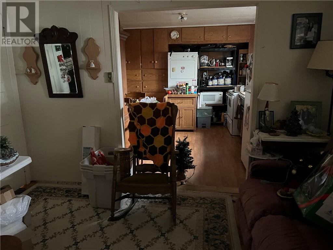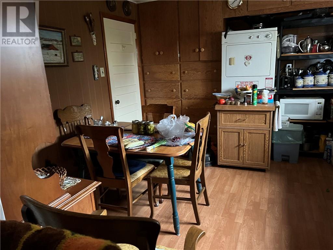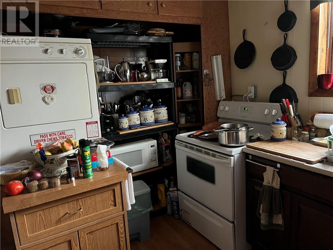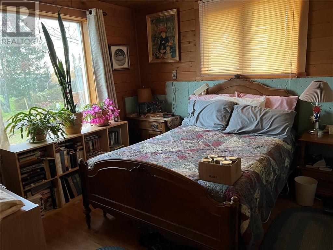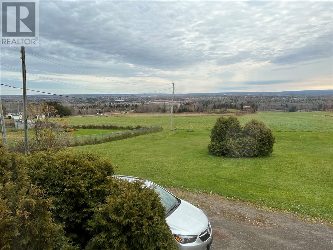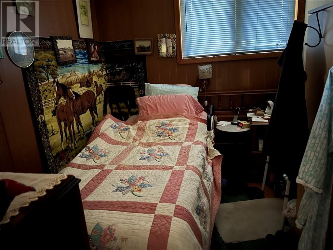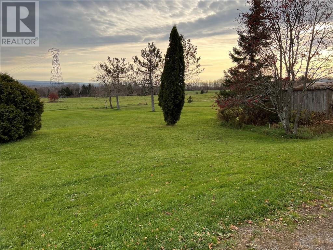- New Brunswick
- Moncton
3030 Mountain Rd
CAD$325,000
CAD$325,000 Asking price
3030 Mountain RDMoncton, New Brunswick, E1G2W4
Delisted · Delisted ·
42| 1833 sqft
Listing information last updated on Sat Apr 15 2023 00:29:13 GMT-0400 (Eastern Daylight Time)

Open Map
Log in to view more information
Go To LoginSummary
IDM150656
StatusDelisted
Ownership TypeFreehold
Brokered ByKeller Williams Capital Realty
TypeResidential House,Duplex
Age
Land Size3010 Sq Meters|1/2 - 1 acre
Square Footage1833 sqft
RoomsBed:4,Bath:2
Detail
Building
Bathroom Total2
Bedrooms Total4
Basement DevelopmentFinished
Basement TypeCommon (Finished)
Exterior FinishBrick,Vinyl siding
Fireplace PresentFalse
Flooring TypeLaminate,Ceramic
Foundation TypeConcrete
Half Bath Total0
Heating FuelElectric
Heating TypeBaseboard heaters,Heat Pump
Size Interior1833 sqft
Total Finished Area3216 sqft
TypeDuplex
Utility WaterMunicipal water
Land
Size Total Text3010 Sq Meters|1/2 - 1 acre
Access TypeYear-round access
Acreagefalse
AmenitiesGolf Course,Shopping
Land DispositionCleared
Landscape FeaturesLandscaped
SewerMunicipal sewage system
Size Irregular3010 Sq Meters
Attached Garage
Gravel
Surrounding
Ammenities Near ByGolf Course,Shopping
Location DescriptionDriving on Mountain Road in the direction of Magnetic Hill,driving just past Front Mountain Road,the property is located on the left hand side of the road.
BasementFinished,Common (Finished)
FireplaceFalse
HeatingBaseboard heaters,Heat Pump
Remarks
SO MANY OPTIONS!! Welcome to 3030 Mountain Road, located just past MAGNETIC HILL. This spacious brick, back-split bungalow is currently being used as an income property with 2 residential units and 1 commercial unit, where one of Moncton's radio station is housed. This very unique large back-split bungalow also features a walk-out lower level. The main floor 2 bedroom unit features a huge family room opening up to the beautiful sunroom offering a panoramic view of the city and private backyard. This unit also features 2 good size bedrooms, a 5 pc bathroom and a large kitchen with a walk-in pantry. The back door leads out to the deck, overlooking Magnetic Hill and the Casino. With a private driveway leading down to the back, the lower level features a separate 2 bedroom apartment or self contained in law suite with 2 family rooms, an eat-in kitchen with its own washer and dryer hook-up and an attached garage. The lower level is complete with a 3pc bathroom, 3 storage rooms and a long attached garage 15.8 x 27.8. Two mini splits are in this unit for heating and cooling comfort. The new owner can continue to use this as an investment property, use it as a home with in law suite for a family member or return it to a large single dwelling home, with a spectacular view. The choice is yours! Call today for your Personal Showing! (id:22211)
The listing data above is provided under copyright by the Canada Real Estate Association.
The listing data is deemed reliable but is not guaranteed accurate by Canada Real Estate Association nor RealMaster.
MLS®, REALTOR® & associated logos are trademarks of The Canadian Real Estate Association.
Location
Province:
New Brunswick
City:
Moncton
Room
Room
Level
Length
Width
Area
Family
Bsmt
11.12
11.91
132.46
11.11x11.9
Bedroom
Bsmt
10.70
11.61
124.22
10.7x11.6
Bedroom
Bsmt
7.61
9.81
74.67
7.6x9.8
Kitchen
Bsmt
10.99
11.61
127.65
11x11.6
Family
Bsmt
12.11
11.19
135.44
12.10x11.2
Storage
Bsmt
6.69
7.81
52.26
6.7x7.8
Storage
Bsmt
11.19
15.09
168.84
11.2x15.10
Storage
Bsmt
8.01
10.99
87.98
8x11
3pc Bathroom
Bsmt
8.30
6.99
58.01
8.3x7
4pc Bathroom
Main
8.30
6.99
58.01
8.3x7
Bedroom
Main
9.81
11.09
108.78
9.8x11.10
Bedroom
Main
11.09
12.60
139.71
11.10x12.6
Sunroom
Main
11.09
22.11
245.21
11.10x22.10
Family
Main
24.80
15.39
381.65
24.8x15.4
Other
Main
4.20
5.91
24.80
4.2x5.9
Laundry
Main
8.79
5.91
51.93
8.8x5.9
Kitchen
Main
11.12
13.48
149.97
11.11x13.5
Foyer
Main
15.58
4.40
68.51
15.6x4.4
Office
Main
12.50
19.39
242.37
12.5x19.4

