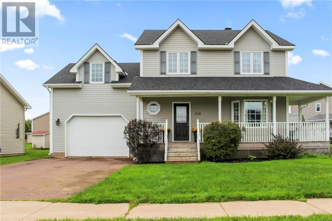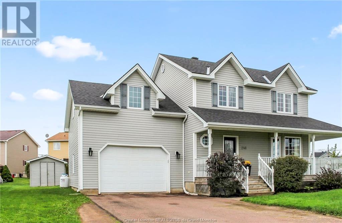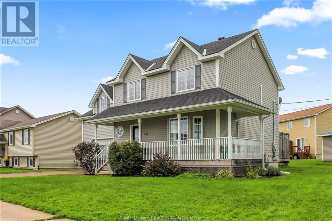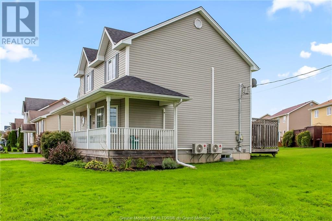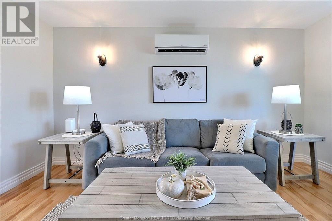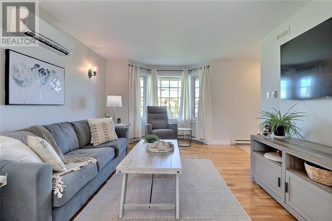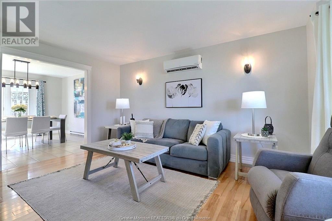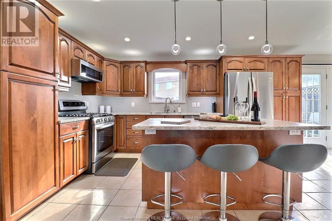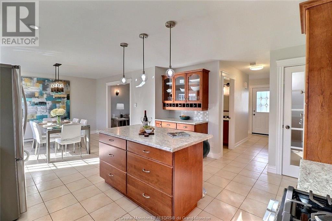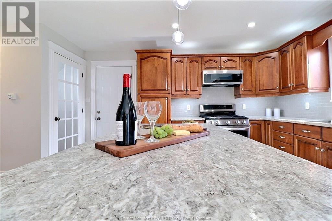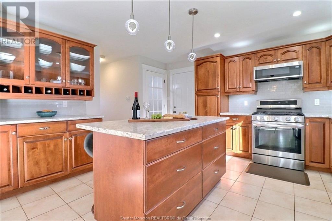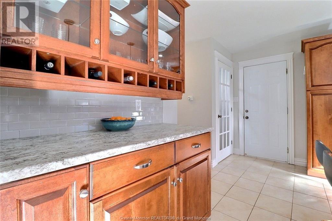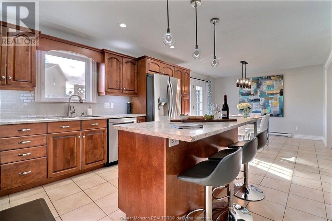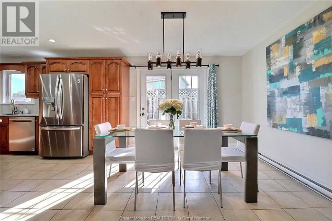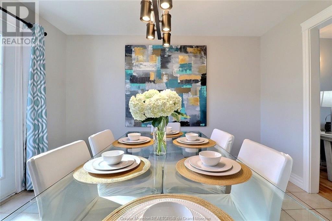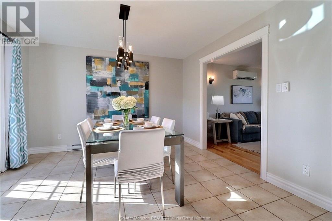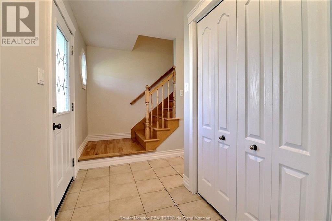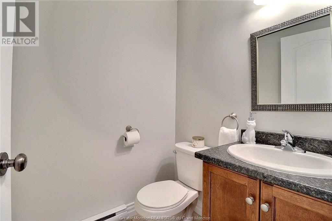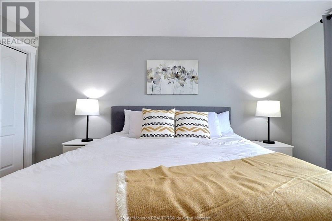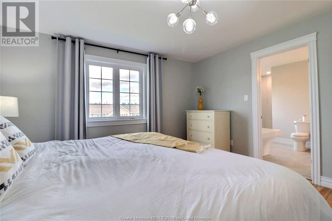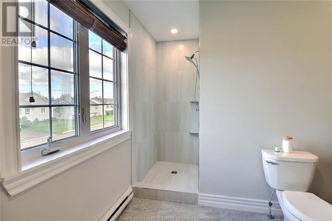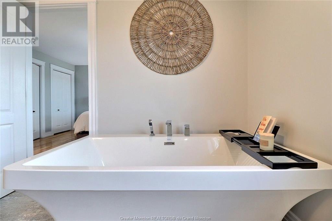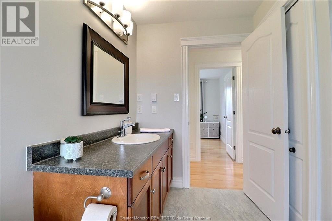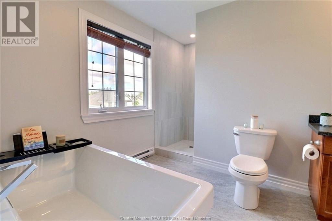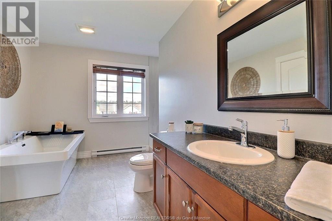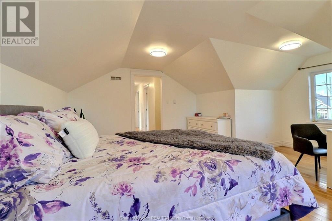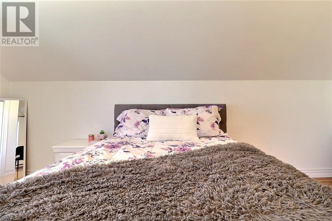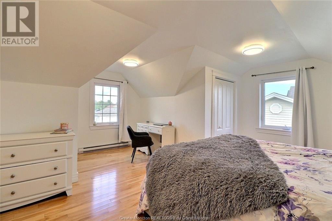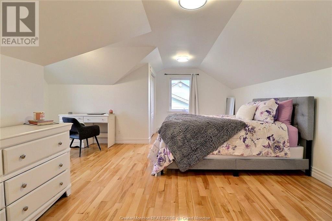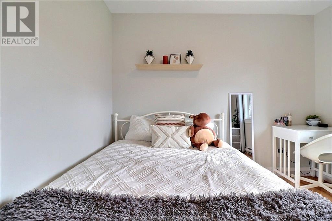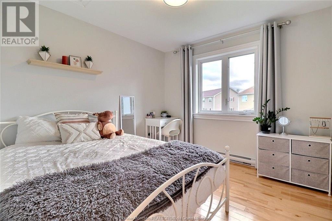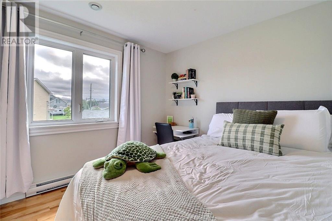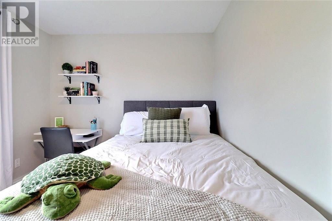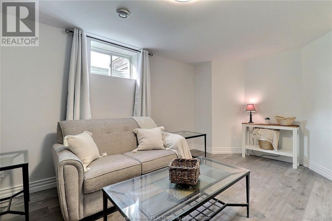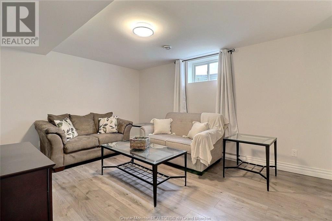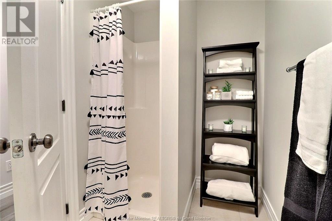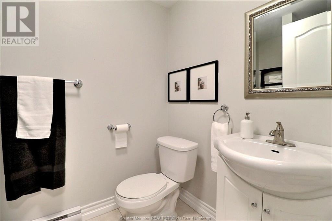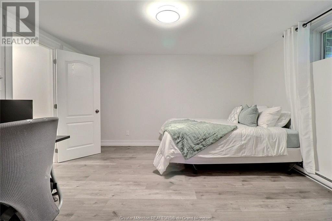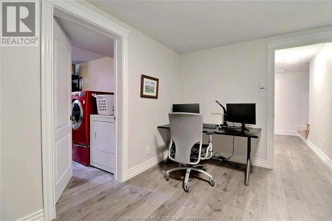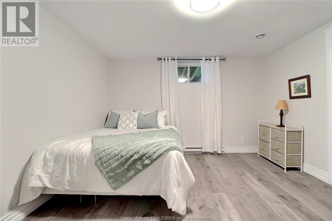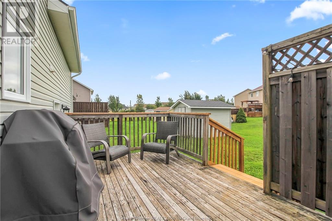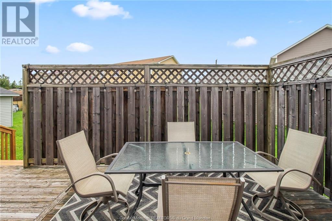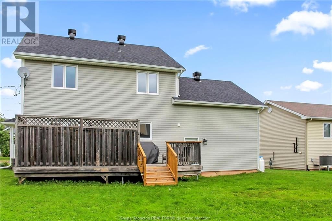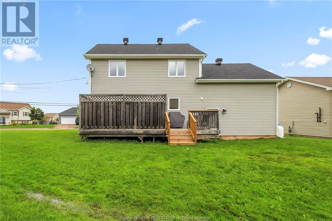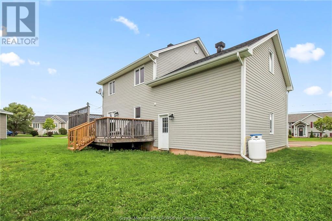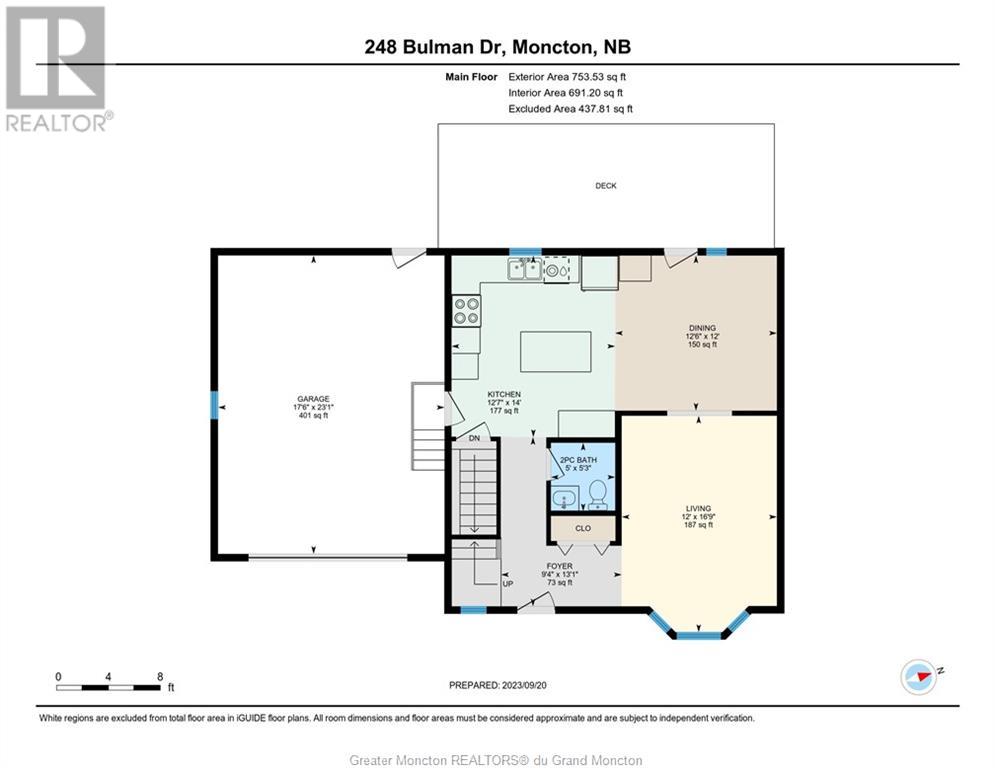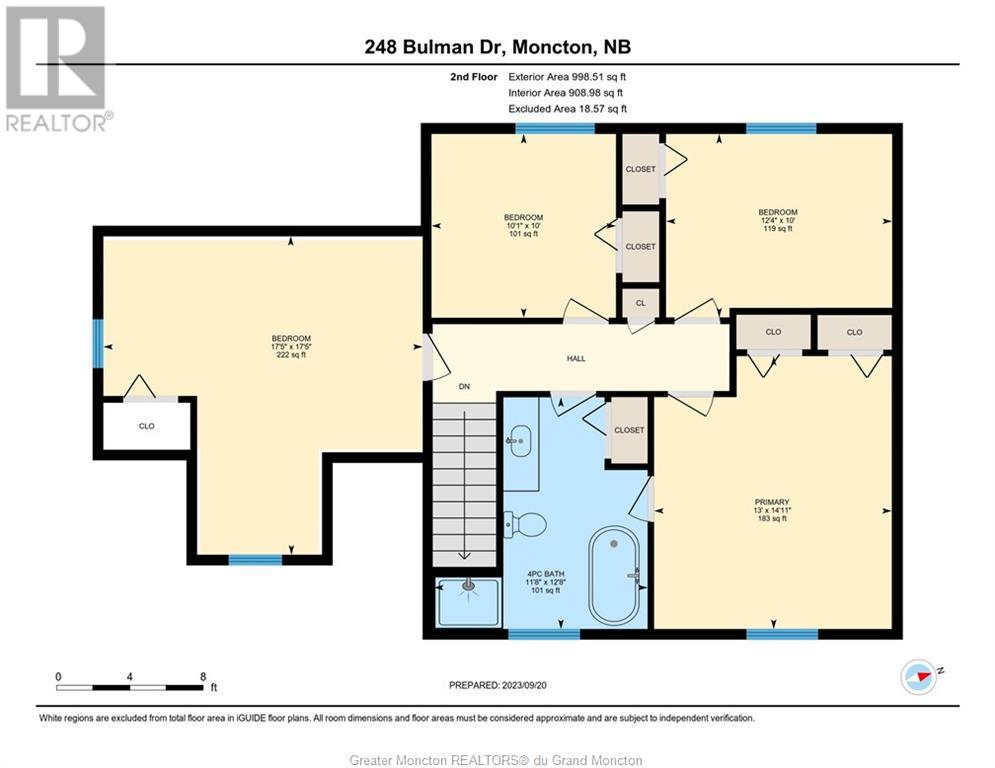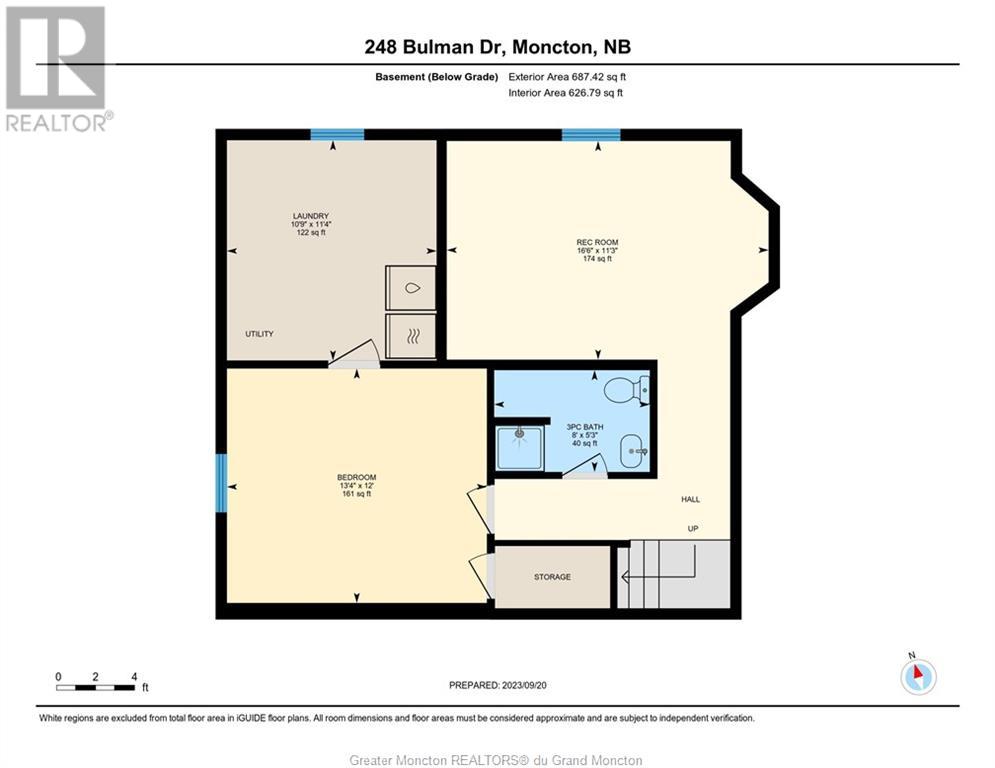- New Brunswick
- Moncton
248 Bulman Dr
CAD$509,900
CAD$509,900 Asking price
248 Bulman DRMoncton, New Brunswick, E1G5P1
Delisted · Delisted ·
43| 1752 sqft
Listing information last updated on Fri Oct 13 2023 02:12:12 GMT-0400 (Eastern Daylight Time)

Open Map
Log in to view more information
Go To LoginSummary
IDM155283
StatusDelisted
Ownership TypeFreehold
Brokered ByRE/MAX Avante
TypeResidential House
AgeConstructed Date: 2006
Land Size782 sqft|under 1/2 acre
Square Footage1752 sqft
RoomsBed:4,Bath:3
Virtual Tour
Detail
Building
Bathroom Total3
Bedrooms Total4
Architectural Style2 Level
Basement DevelopmentFinished
Basement TypeCommon (Finished)
Constructed Date2006
Exterior FinishVinyl siding
Fireplace PresentFalse
Flooring TypeHardwood,Laminate,Ceramic
Foundation TypeConcrete
Half Bath Total1
Heating TypeBaseboard heaters,Heat Pump
Size Interior1752 sqft
Total Finished Area2399 sqft
TypeHouse
Utility WaterMunicipal water
Land
Size Total782 sqft|under 1/2 acre
Size Total Text782 sqft|under 1/2 acre
Access TypeYear-round access
Acreagefalse
AmenitiesChurch,Golf Course,Public Transit,Shopping
Landscape FeaturesLandscaped
SewerMunicipal sewage system
Size Irregular782
Utilities
CableAvailable
Surrounding
Ammenities Near ByChurch,Golf Course,Public Transit,Shopping
Location DescriptionBulman Drive runs from Mountain Rd to Twin Oaks between Maplehurst and Sunshine Dr.
Other
Communication TypeHigh Speed Internet
FeaturesLighting
BasementFinished,Common (Finished)
FireplaceFalse
HeatingBaseboard heaters,Heat Pump
Remarks
Welcome to your new home in one of Moncton's most sought-after neighbourhoods! This 2-level, 4-bedroom home offers the perfect blend of space, comfort, and modern amenities for your family. As you step inside, you're greeted by a spacious main level with living room, an expansive kitchen, and a convenient half bath. The kitchen is the heart of this level, featuring tons of counter and cabinet space and a gas range making it a chef's dream and ideal for family gatherings and entertaining. On the second level, you'll discover four bedrooms, including a generous-sized primary bedroom and a bonus room above the garage that's perfect for accommodating guests or transforming into your dream home office or gym!. A newly renovated 4-piece bathroom with soaker tub and separate shower completes this level. The fully finished basement extends your living space with a welcoming family room, a versatile non-conforming bedroom that could easily serve as a playroom, office, or gym, a convenient laundry/storage room, and a modern 3-piece bath. Outside, the property includes a paved driveway, an attached garage equipped with EV charging, and a rear decka perfect spot for outdoor relaxation and summer barbecues. Location is key, and this home has it. Nestled in a vibrant neighbourhood, you're just moments away from schools, shopping, and restaurants. Don't miss out on the opportunity to make this lovely Moncton property your new home. Schedule your viewing today! (id:22211)
The listing data above is provided under copyright by the Canada Real Estate Association.
The listing data is deemed reliable but is not guaranteed accurate by Canada Real Estate Association nor RealMaster.
MLS®, REALTOR® & associated logos are trademarks of The Canadian Real Estate Association.
Location
Province:
New Brunswick
City:
Moncton
Room
Room
Level
Length
Width
Area
4pc Bathroom
Second
12.80
11.81
151.13
12.8x11.8
Bedroom
Second
17.49
17.49
305.79
17.5x17.5
Bedroom
Second
10.10
10.01
101.12
10.1x10
Bedroom
Second
12.40
10.01
124.10
12.4x10
Bedroom
Second
14.11
12.99
183.29
14.11x13
3pc Bathroom
Bsmt
8.01
5.31
42.55
8x5.3
Other
Bsmt
13.39
12.01
160.74
13.4x12
Laundry
Bsmt
10.89
11.38
124.00
10.9x11.4
Family
Bsmt
16.60
11.29
187.36
16.6x11.3
2pc Bathroom
Main
5.31
4.99
26.51
5.3x5
Kitchen
Main
14.01
12.70
177.87
14x12.7
Dining
Main
12.60
12.01
151.28
12.6x12
Living
Main
16.90
12.01
202.89
16.9x12

