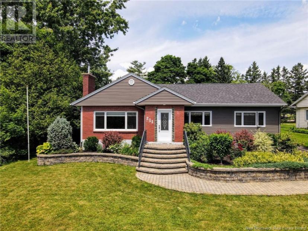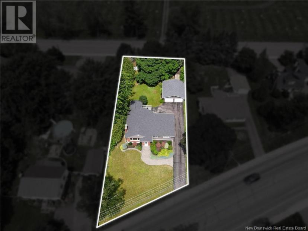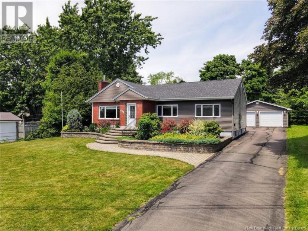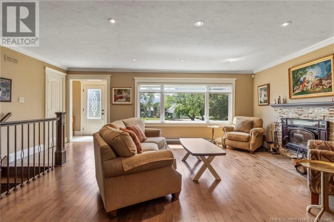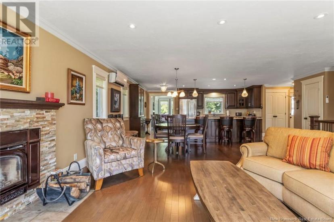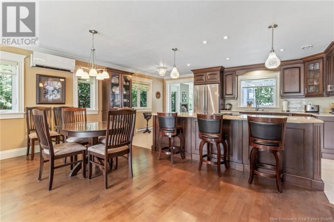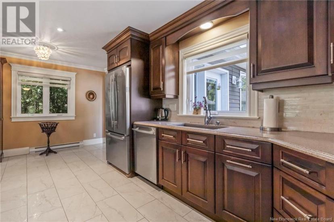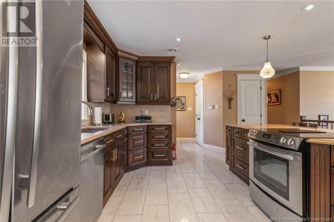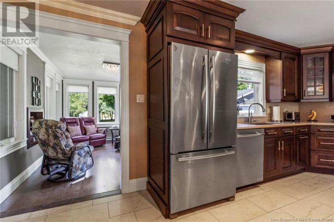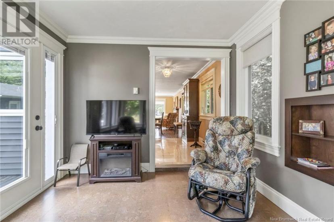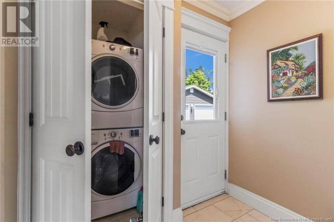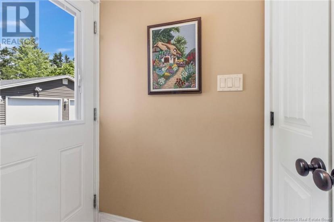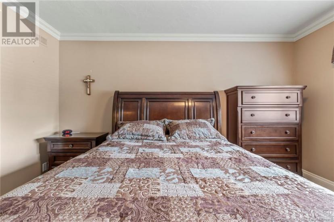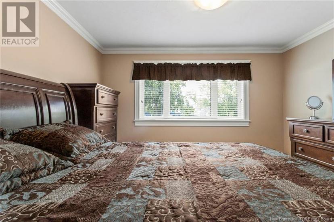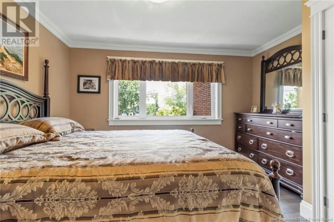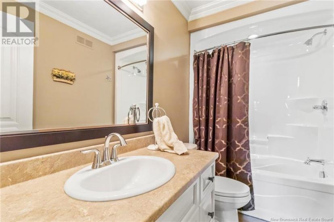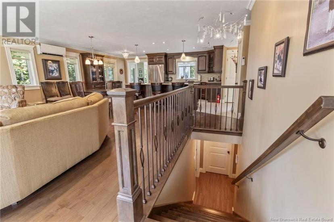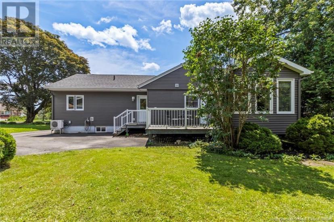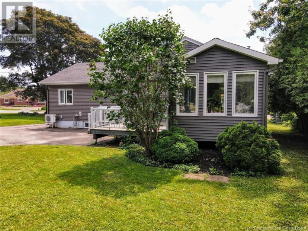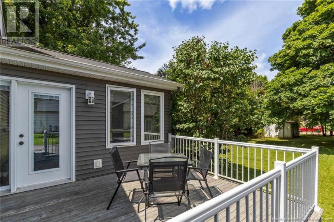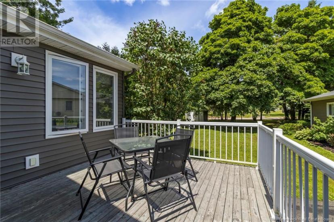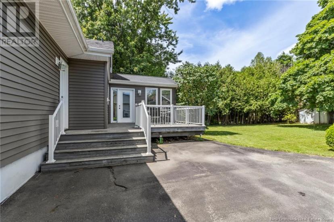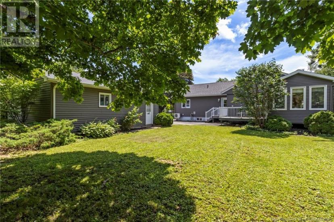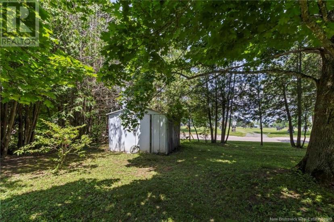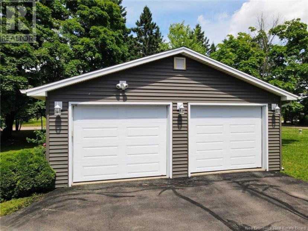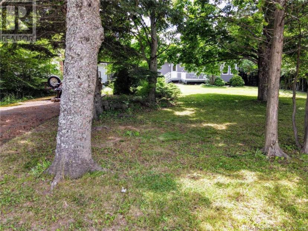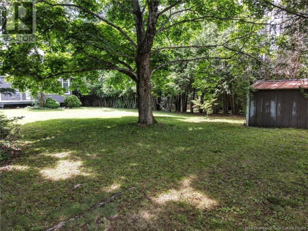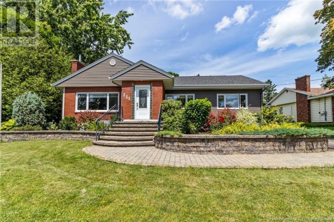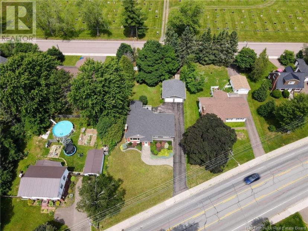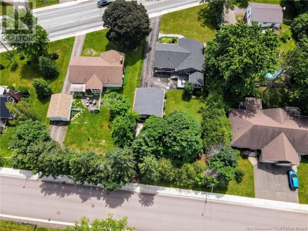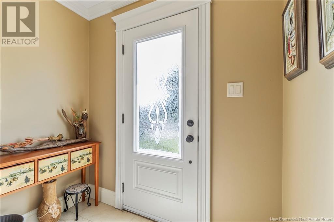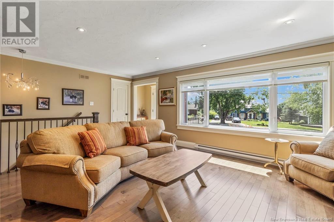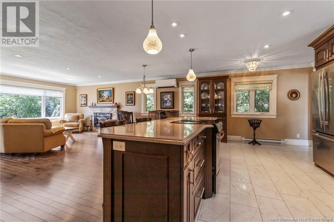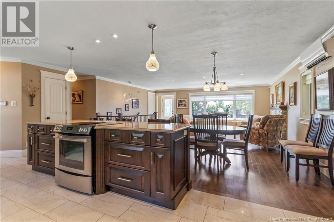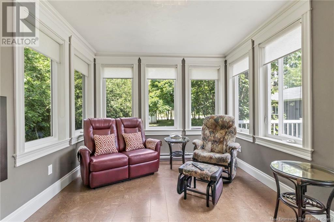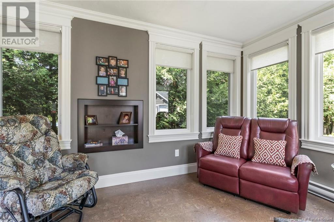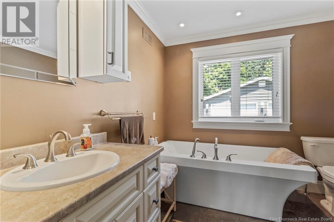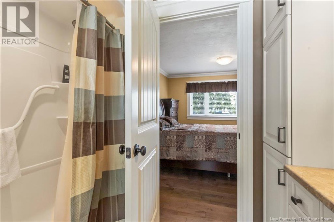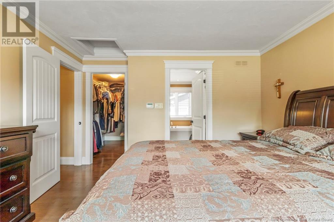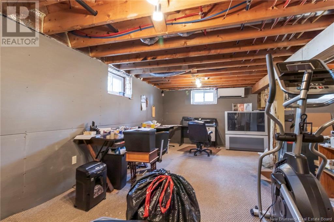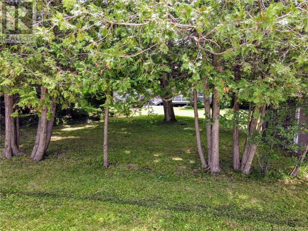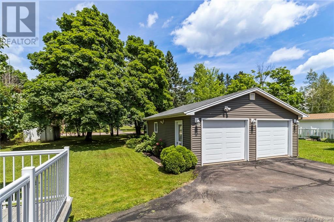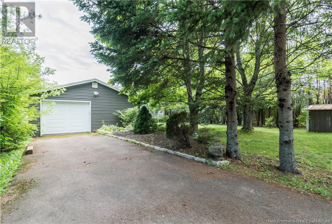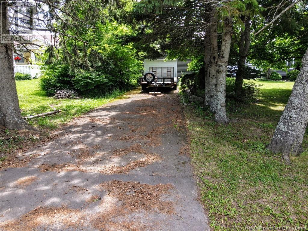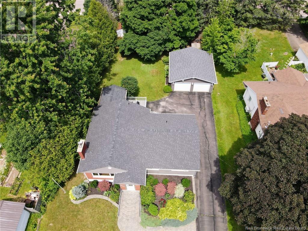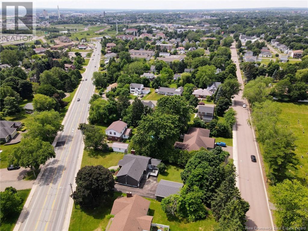- New Brunswick
- Moncton
211 Shediac Rd
CAD$499,000
CAD$499,000 Asking price
211 Shediac RdMoncton, New Brunswick, E1A2S3
Delisted · Delisted ·
22| 1583 sqft

Open Map
Log in to view more information
Go To LoginSummary
IDM160875
StatusDelisted
Ownership TypeFreehold
TypeResidential House,Bungalow
RoomsBed:2,Bath:2
Square Footage1583 sqft
Land Size1379 m2
Age
Listing Courtesy ofRE/MAX Avante
Virtual Tour
Detail
Building
Bathroom Total2
Bedrooms Total2
Bedrooms Above Ground2
Architectural StyleBungalow
Basement DevelopmentUnfinished
Basement TypeFull (Unfinished)
Cooling TypeAir Conditioned,Heat Pump
Exterior FinishBrick,Vinyl
Fireplace PresentTrue
Fireplace Total1
Flooring TypeCeramic,Hardwood
Foundation TypeConcrete
Half Bath Total0
Heating FuelElectric
Heating TypeBaseboard heaters,Heat Pump
Size Interior1583 sqft
Stories Total1
Total Finished Area1583 sqft
TypeHouse
Utility WaterMunicipal water
Land
Size Total1379 m2
Size Total Text1379 m2
Access TypeYear-round access
Acreagefalse
AmenitiesPublic Transit,Shopping
Landscape FeaturesLandscaped
SewerMunicipal sewage system
Size Irregular1379
Detached Garage
Garage
Utilities
CableAvailable
Surrounding
Ammenities Near ByPublic Transit,Shopping
Location DescriptionFrom Lewisville Rd,211 on left side
Other
Communication TypeHigh Speed Internet
FeaturesCentral island,Paved driveway
BasementUnfinished,Full (Unfinished)
FireplaceTrue
HeatingBaseboard heaters,Heat Pump
Remarks
See Virtual Tour & Brochure. DISTINCTLY BEAUTIFUL SHEDIAC RD HOME. situated on a PROMINENT LOT with DRIVE-THROUGH GARAGE. This beautiful one-level living bungalow fronts on Shediac Road with a 2nd driveway & garage access from Pleasant St behind. A lge treed lot, front curb appeal & backyard ambience all so close to all amenities. The beautiful inter-locking front walkway & retaining wall landscaping leads you to the front entry where youll be warmly welcomed to the foyer and open concept design. This home was completely renovated in 2011; only the outside walls remained. This renovation incl new electrical; plumbing; windows & siding; extra insulation added in attic; & foam insulation added on exterior walls. The beautifully designed inside now features a GORGEOUS Kitchen showcasing a massive Island, solid surface countertops, & rich, dark cabinetry. This will be the center of family gatherings & weekend entertaining, as its comfortably situated between the spacious Dining Area & 4 SEASON ROOM, which leads to an outside deck where youll enjoy that morning coffee! The large LR boasts an oversized, bright front window & working Wood Fireplace for those cozy evenings. The main floor is rounded out with 2 Bedrooms; one with Ensuite w/ Soaker Tub & Shower & a WI Closet; 2nd Bedroom; Family 4 PC Bath; & Laundry. The downstairs has all exterior walls insulated to R-20 w/ blueboard walls; & roughed-in bathroom. Easily finished for additional space or plenty of great storage. (id:22211)
The listing data above is provided under copyright by the Canada Real Estate Association.
The listing data is deemed reliable but is not guaranteed accurate by Canada Real Estate Association nor RealMaster.
MLS®, REALTOR® & associated logos are trademarks of The Canadian Real Estate Association.
Location
Province:
New Brunswick
City:
Moncton
Room
Room
Level
Length
Width
Area
Solarium
Main
0.00
X
4pc Bathroom
Main
0.00
X
Bedroom
Main
0.00
X
Bedroom
Main
0.00
X
Mud
Main
0.00
X
Kitchen
Main
0.00
X
Living/Dining
Main
0.00
X

