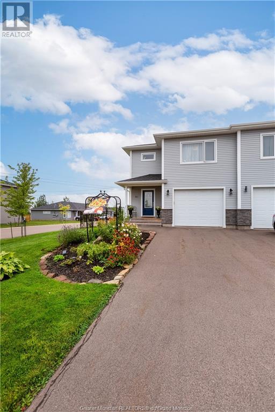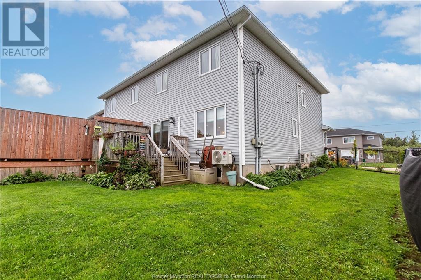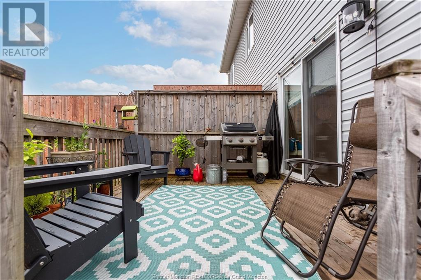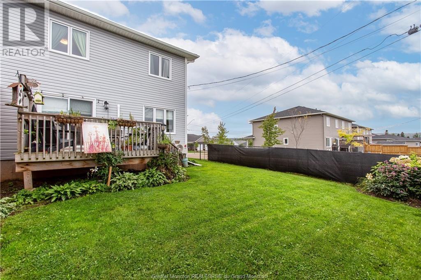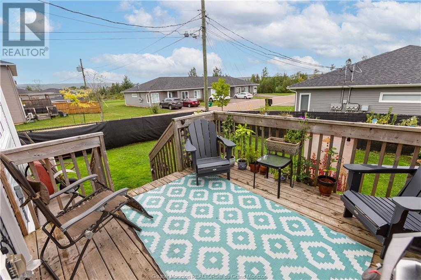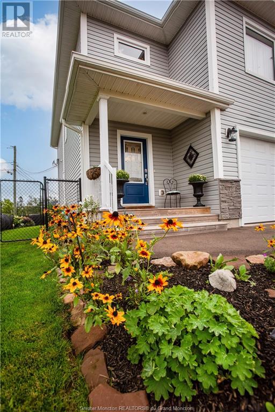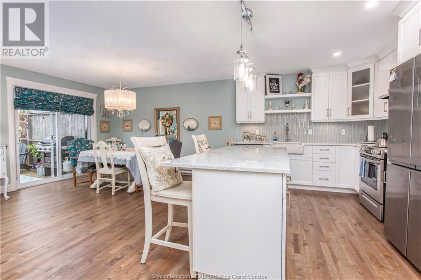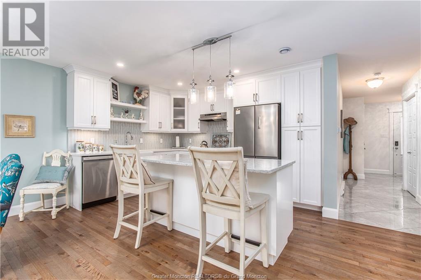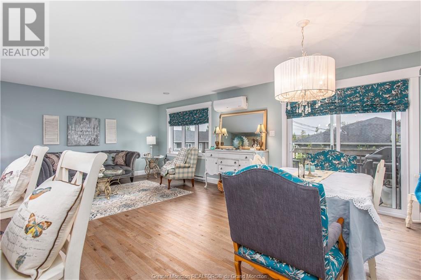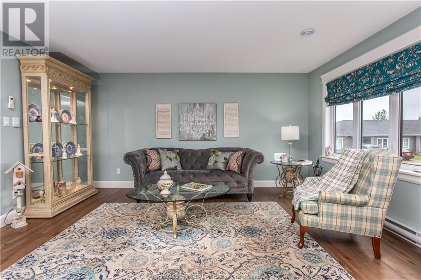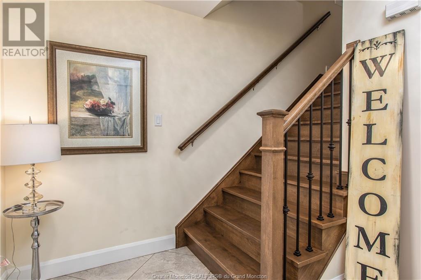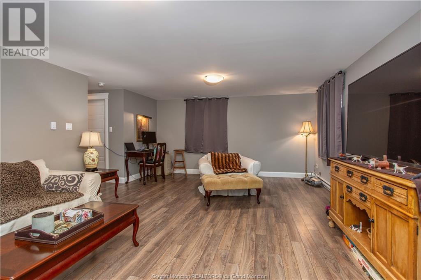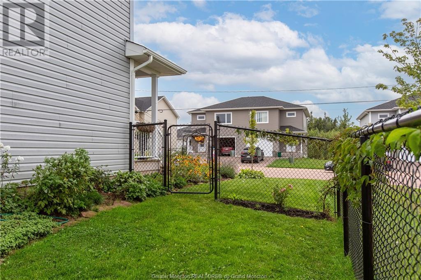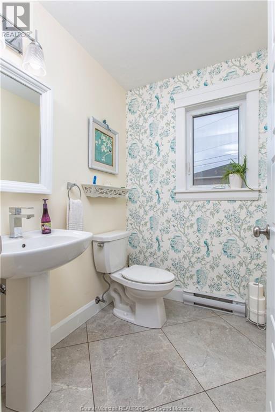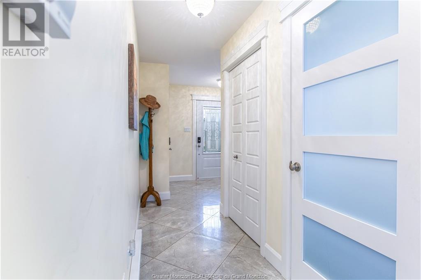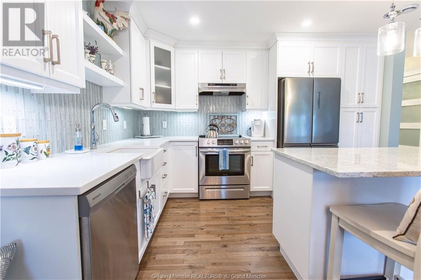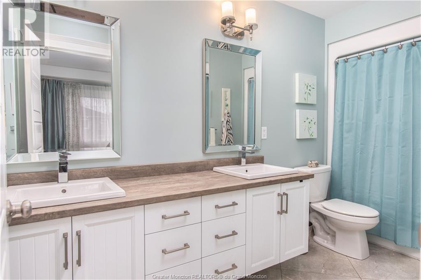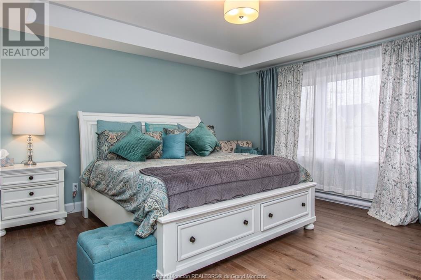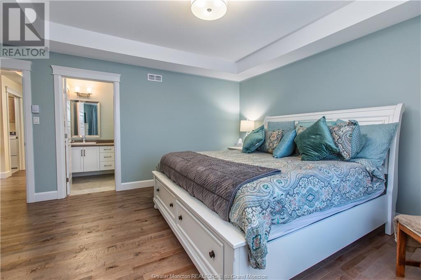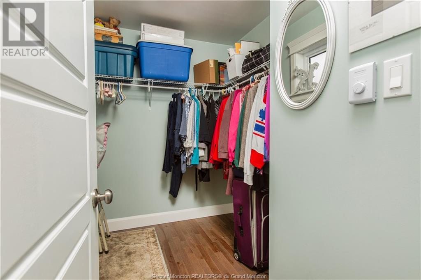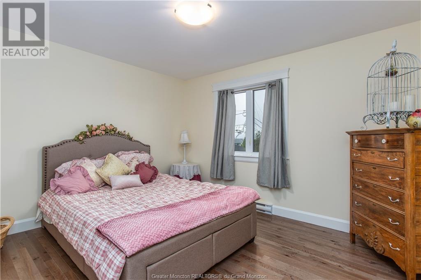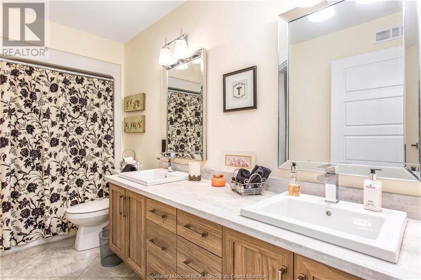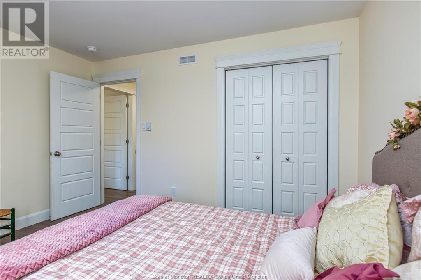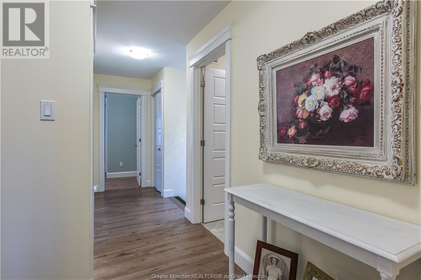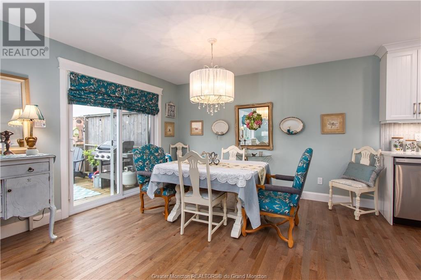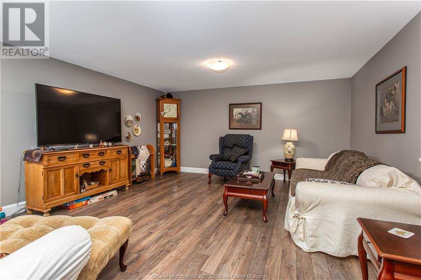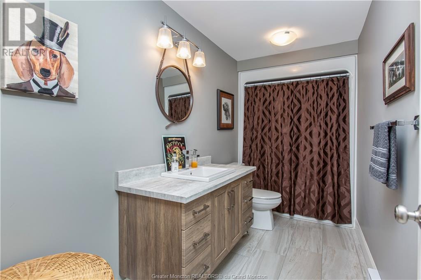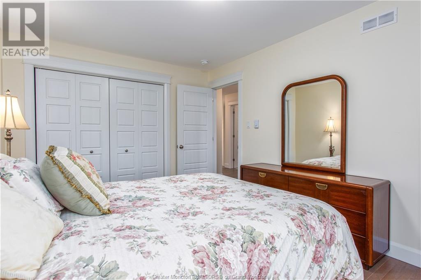- New Brunswick
- Moncton
192 Falcon Dr
CAD$439,900
CAD$439,900 Asking price
192 Falcon DRMoncton, New Brunswick, E1G5Z1
Delisted
34| 1644 sqft
Listing information last updated on Tue Dec 19 2023 12:40:48 GMT-0500 (Eastern Standard Time)

Open Map
Log in to view more information
Go To LoginSummary
IDM155240
StatusDelisted
Ownership TypeFreehold
Brokered ByExit Realty Associates
TypeResidential House,Semi-Detached
AgeConstructed Date: 2018
Land Size322 Sq Metres|under 1/2 acre
Square Footage1644 sqft
RoomsBed:3,Bath:4
Detail
Building
Bathroom Total4
Bedrooms Total3
AppliancesDishwasher
Basement DevelopmentFinished
Basement TypeCommon (Finished)
Constructed Date2018
Construction Style AttachmentSemi-detached
Cooling TypeAir exchanger
Exterior FinishVinyl siding
Fireplace PresentFalse
Fire ProtectionSmoke Detectors
Flooring TypeCeramic Tile,Hardwood,Laminate
Foundation TypeConcrete
Half Bath Total1
Heating FuelElectric
Heating TypeBaseboard heaters,Heat Pump
Size Interior1644 sqft
Stories Total2
Total Finished Area2341 sqft
TypeHouse
Utility WaterMunicipal water
Land
Size Total Text322 Sq Metres|under 1/2 acre
Access TypeYear-round access
Acreagefalse
AmenitiesShopping
Fence TypeFence
Landscape FeaturesLandscaped
SewerMunicipal sewage system
Size Irregular322 Sq Metres
Utilities
CableAvailable
TelephoneAvailable
Surrounding
Ammenities Near ByShopping
Location DescriptionFrom Ryan Road,turn onto Maplehurst then turn onto Falcon Drive.
Other
Communication TypeHigh Speed Internet
FeaturesCentral island,Paved driveway
BasementFinished,Common (Finished)
FireplaceFalse
HeatingBaseboard heaters,Heat Pump
Remarks
Welcome to this charming semi-detached home nested in the desirable location of Moncton North. Boasting an array of upgrades that will elevate your living experience. Located in a serene neighborhood, this home offers both comfort and style. Main floor features a beautiful modern kitchen with plenty of quality cabinets and a large island with stainless steel appliances and an open concept living/dining area. Each bedroom is thoughtfully designed with your comfort in mind. The spacious rooms are perfect for relaxation, offering ample natural light with the spacious walk-in closet in the master suite. The fully finished basement is a versatile space ready for your creative touches - make it your home office, entertainment area, or guest suite! Enjoy the convenience and security of a keyless entry for both the front door and garage. Stay comfortable year-round with an additional mini-split system, ensuring ideal temperatures in every season. The beautifully landscaped yard is an oasis of serenity, perfect for outdoor gatherings and relaxation. Step outside and be greeted by a maintained and landscaped yard. This home is in walking distance to both elementary school and middle school and parks, including walking trails that perfectly suit the neighborhood. (id:22211)
The listing data above is provided under copyright by the Canada Real Estate Association.
The listing data is deemed reliable but is not guaranteed accurate by Canada Real Estate Association nor RealMaster.
MLS®, REALTOR® & associated logos are trademarks of The Canadian Real Estate Association.
Location
Province:
New Brunswick
City:
Moncton
Room
Room
Level
Length
Width
Area
Laundry
Second
NaN
Measurements not available
4pc Bathroom
Second
NaN
Measurements not available
Bedroom
Second
11.71
12.01
140.64
11.7x12
Bedroom
Second
14.99
10.89
163.31
15x10.9
4pc Ensuite bath
Second
NaN
Measurements not available
Bedroom
Second
14.99
12.99
194.80
15x13
4pc Bathroom
Bsmt
NaN
Measurements not available
Family
Bsmt
NaN
Measurements not available
2pc Bathroom
Main
NaN
Measurements not available
Living
Main
16.01
10.89
174.39
16x10.9
Dining
Main
14.01
12.01
168.22
14x12
Kitchen
Main
10.99
12.01
131.98
11x12

