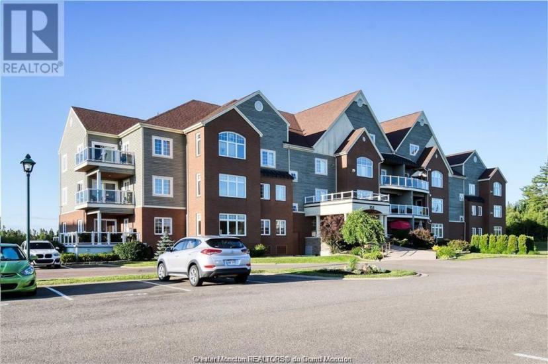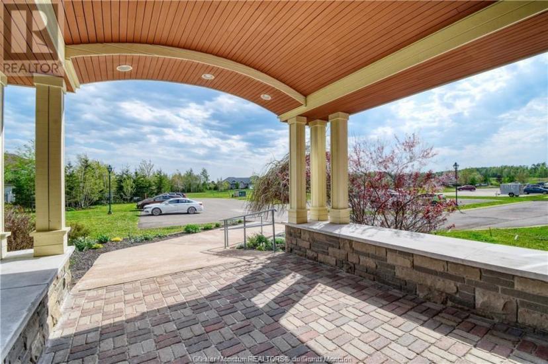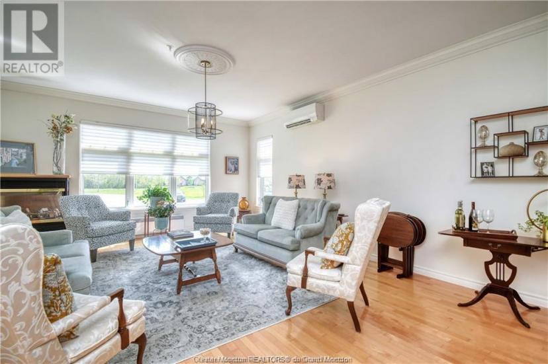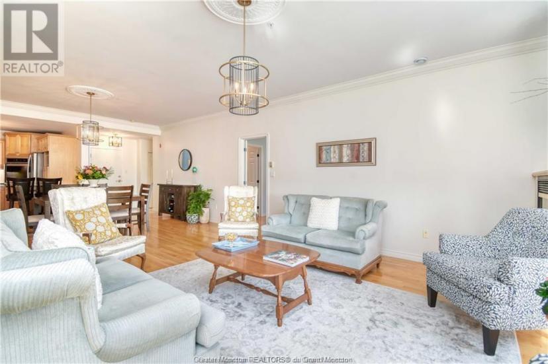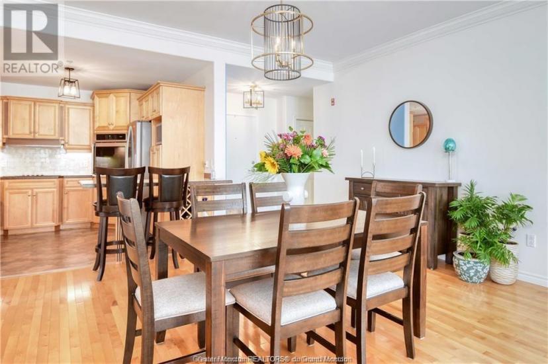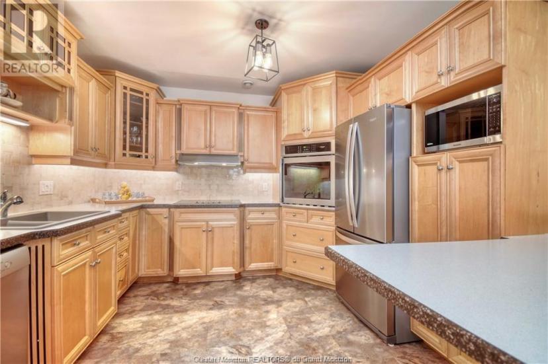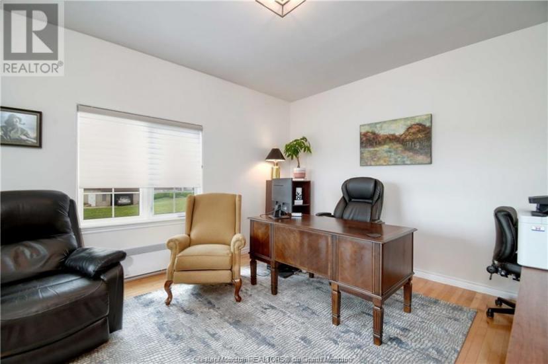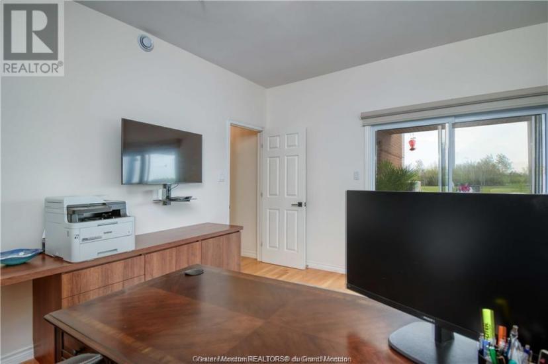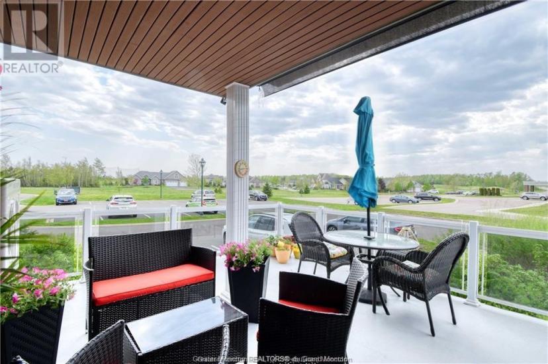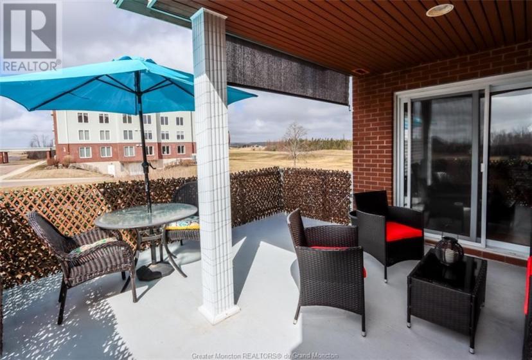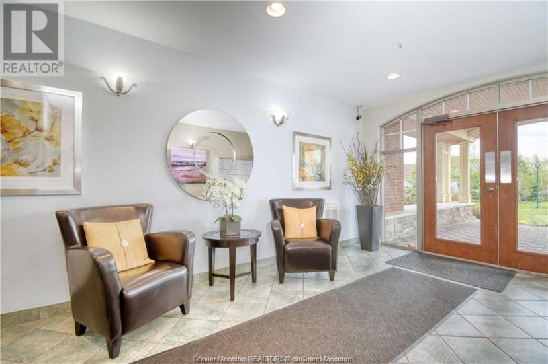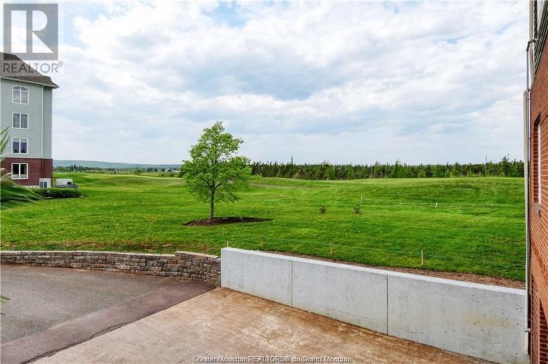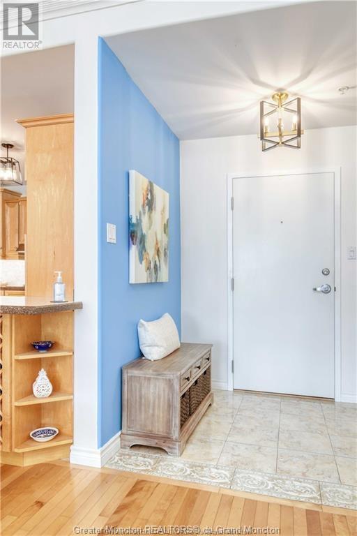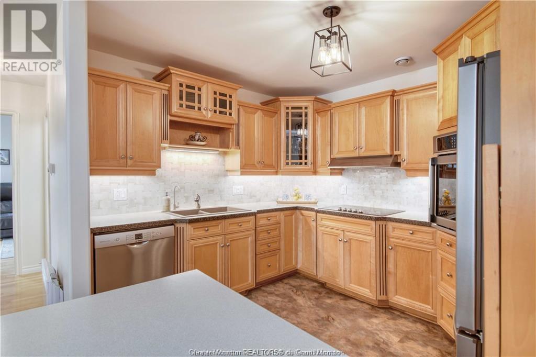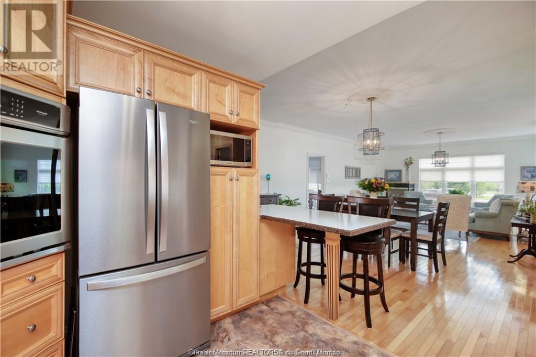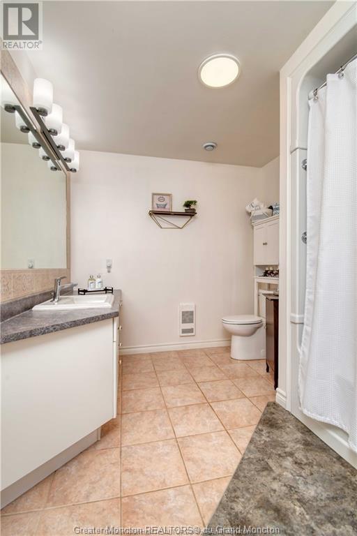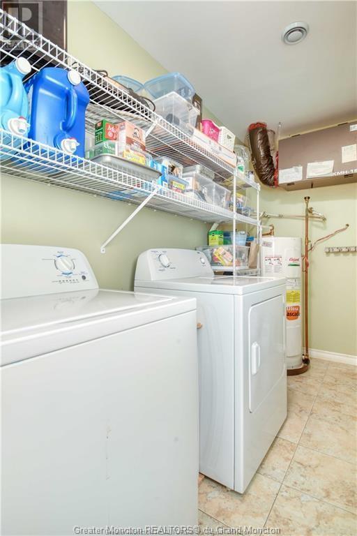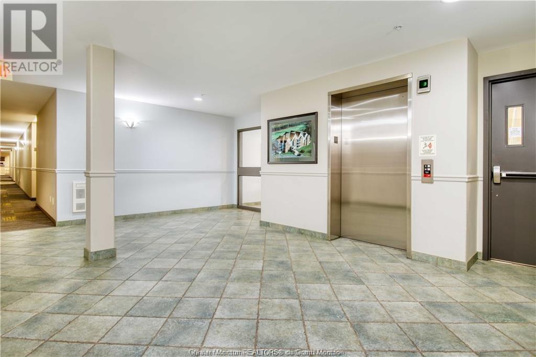- New Brunswick
- Moncton
163 Royal Oaks Blvd
CAD$449,900
CAD$449,900 Asking price
101 163 Royal Oaks BlvdMoncton, New Brunswick, E1H2C7
Delisted · Delisted ·
22| 1550 sqft

Open Map
Log in to view more information
Go To LoginSummary
IDM158377
StatusDelisted
Ownership TypeCondominium/Strata
TypeResidential Apartment
RoomsBed:2,Bath:2
Square Footage1550 sqft
Land SizeAs Per Condo Plan|under 1/2 acre
AgeConstructed Date: 2000
Listing Courtesy ofEXIT Realty Associates
Virtual Tour
Detail
Building
Bathroom Total2
Bedrooms Total2
AppliancesCentral Vacuum
Constructed Date2000
Cooling TypeAir exchanger,Air Conditioned
Exterior FinishBrick,Hardboard,Vinyl siding
Fireplace PresentFalse
Fire ProtectionSecurity system
Flooring TypeHardwood,Laminate,Ceramic
Foundation TypeConcrete
Half Bath Total0
Heating FuelElectric,Propane
Heating TypeBaseboard heaters,Heat Pump
Size Interior1550 sqft
Total Finished Area1550 sqft
TypeApartment
Utility WaterMunicipal water
Land
Size Total TextAs Per Condo Plan|under 1/2 acre
Access TypeYear-round access
Acreagefalse
AmenitiesGolf Course,Shopping
Land DispositionCleared
Landscape FeaturesLandscaped
SewerMunicipal sewage system
Size IrregularAs Per Condo Plan
Surrounding
Ammenities Near ByGolf Course,Shopping
Location DescriptionTake Elmwood Dr past Hwy 2,turn left at the south Royal Oaks entrance,the first condo building on the right.
Other
FeaturesPaved driveway
FireplaceFalse
HeatingBaseboard heaters,Heat Pump
Unit No.101
Remarks
Pride of ownership will impress you as you enter this 1550 sq. ft. end unit condo at this prestigious property at Royal Oaks Golf Course. A quiet, mature building with character and elegance, unit #101 boasts two large bedrooms and two full baths, plus a den/office with bright patio doors leading out to the large side deck. Easy condo living with all you need on one level. The spacious/open dining area and kitchen overlook the living room highlighted by a propane fireplace, this area is perfect for entertaining. The laundry/storage room completes this floor. Large windows throughout this condo allow for lots of sunlight which adds to the pleasure of calling this condo home. Hunter Douglas made-to-measure blinds cover all windows along with dimmer switches, new fixtures, freshly painted throughout, and a residential osmosis water system. A relaxing outdoor deck, an outside parking space, an underground parking spot plus a storage room 14 ft. by 12 ft. complete this gorgeous property. Call Today for your private showing! (id:22211)
The listing data above is provided under copyright by the Canada Real Estate Association.
The listing data is deemed reliable but is not guaranteed accurate by Canada Real Estate Association nor RealMaster.
MLS®, REALTOR® & associated logos are trademarks of The Canadian Real Estate Association.
Location
Province:
New Brunswick
City:
Moncton
Room
Room
Level
Length
Width
Area
Foyer
Main
5.81
6.40
37.15
5.8x6.4
Kitchen
Main
9.19
11.19
102.77
9.2x11.2
Dining
Main
14.70
12.01
176.49
14.7x12.0
Living
Main
10.01
15.81
158.24
10x15.8
Bedroom
Main
13.71
16.99
233.06
13.7x17
4pc Ensuite bath
Main
10.60
8.20
86.92
10.6x8.2
Other
Main
10.60
4.99
52.85
10.6x5
Bedroom
Main
14.99
11.81
177.09
15.0x11.8
3pc Bathroom
Main
9.42
4.79
45.10
9.4x4.8
Den
Main
11.12
13.91
154.72
11.11x13.9

