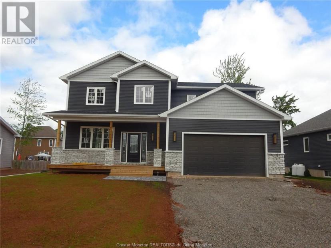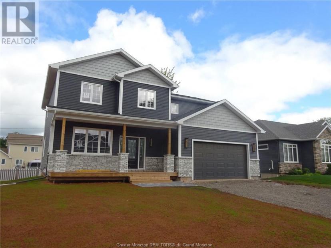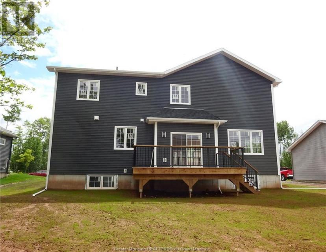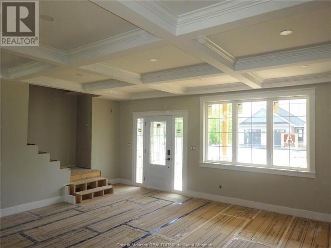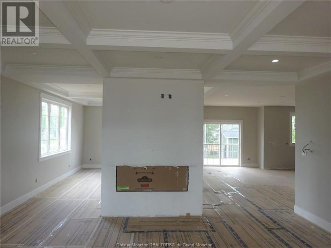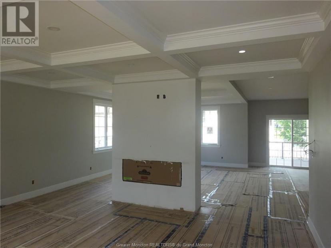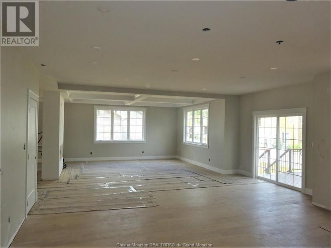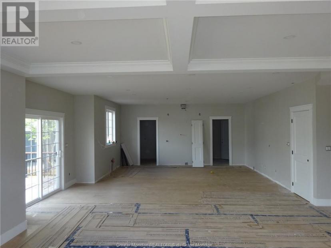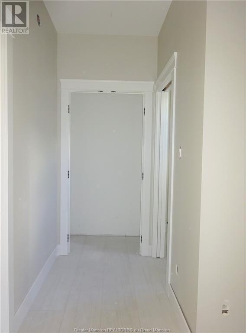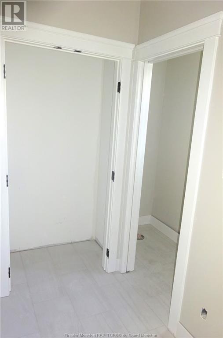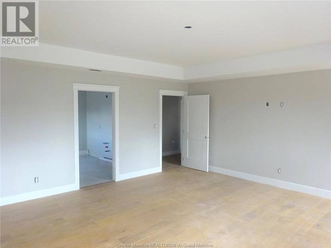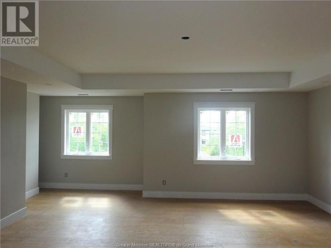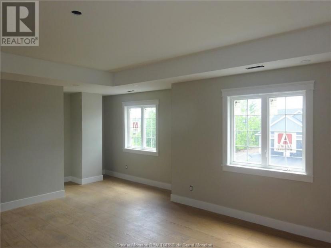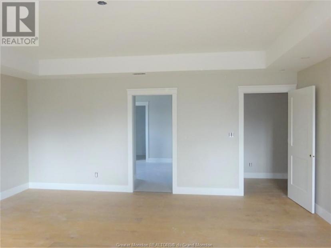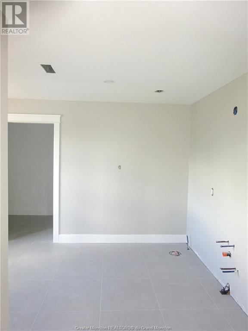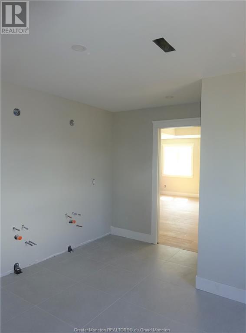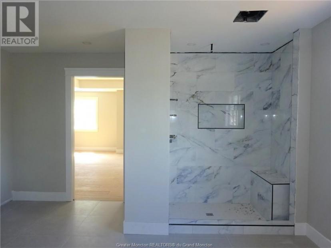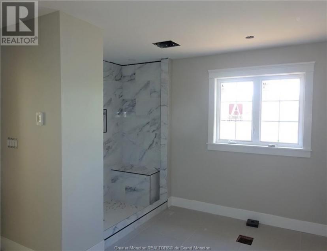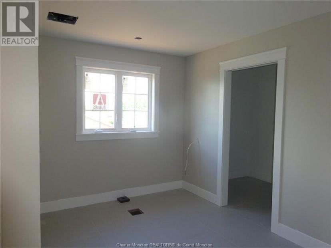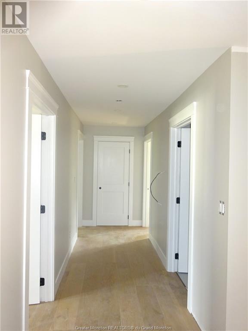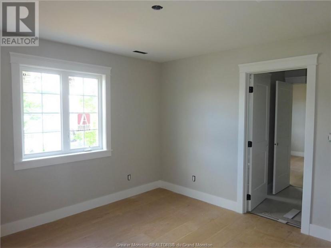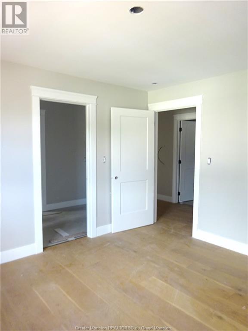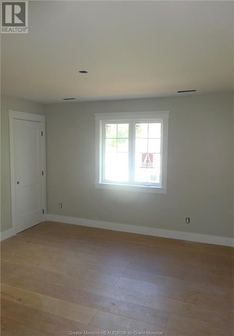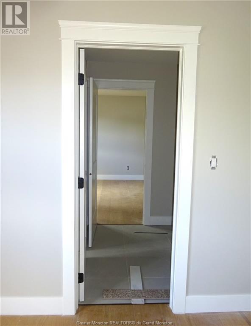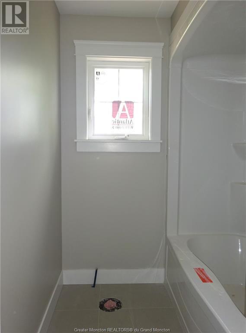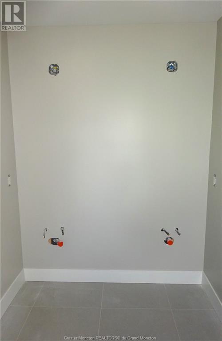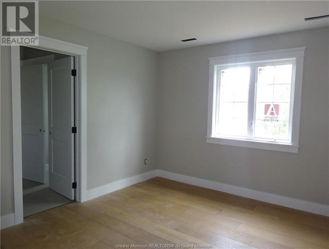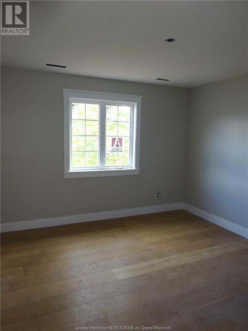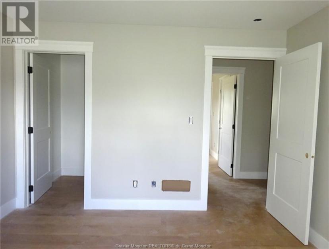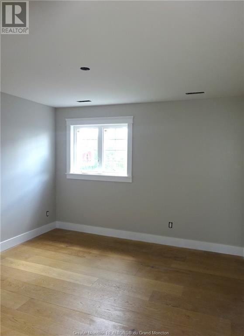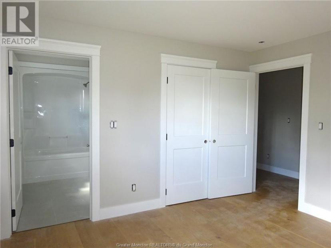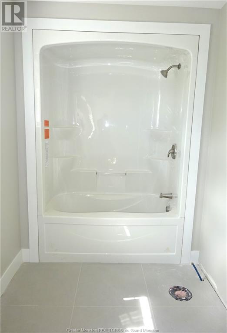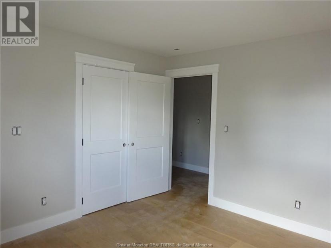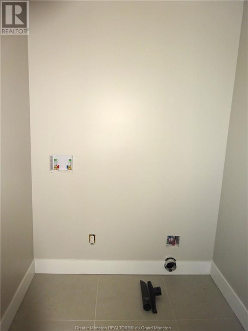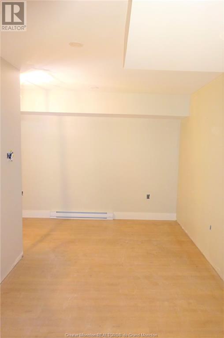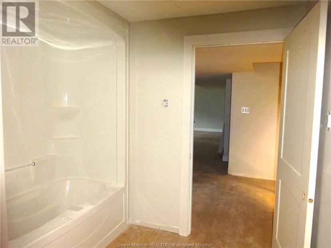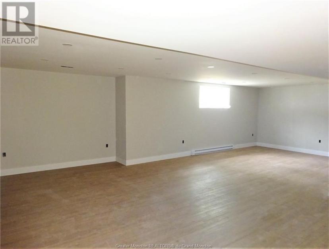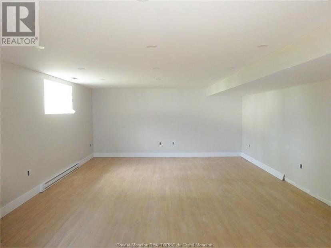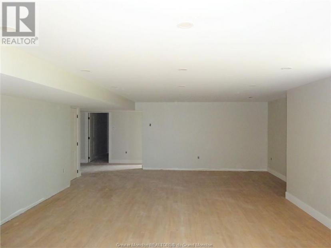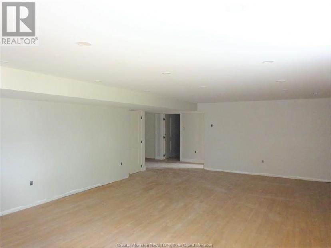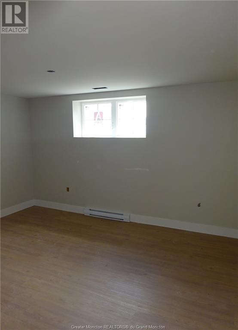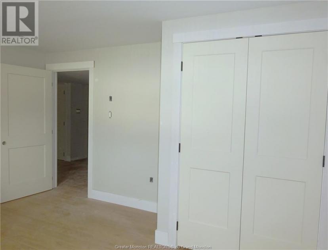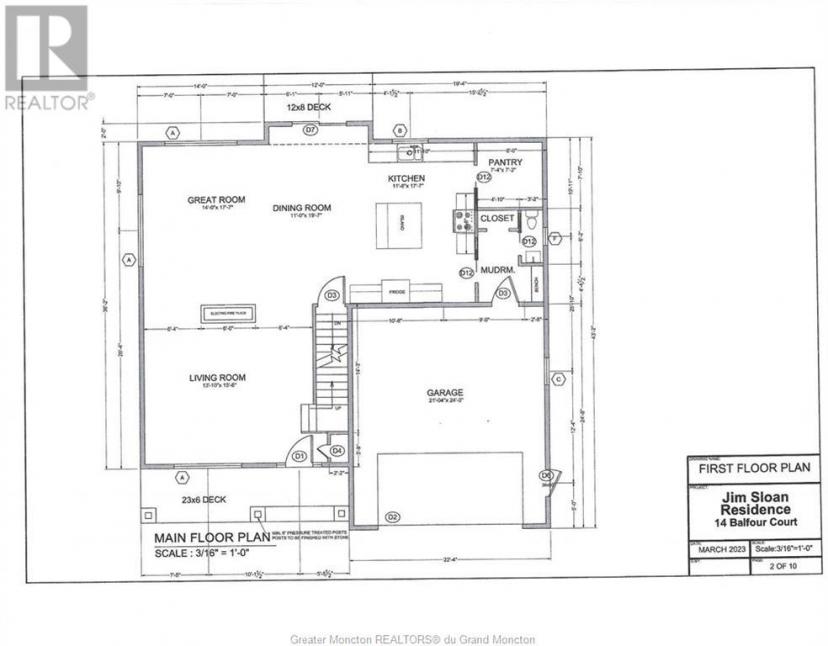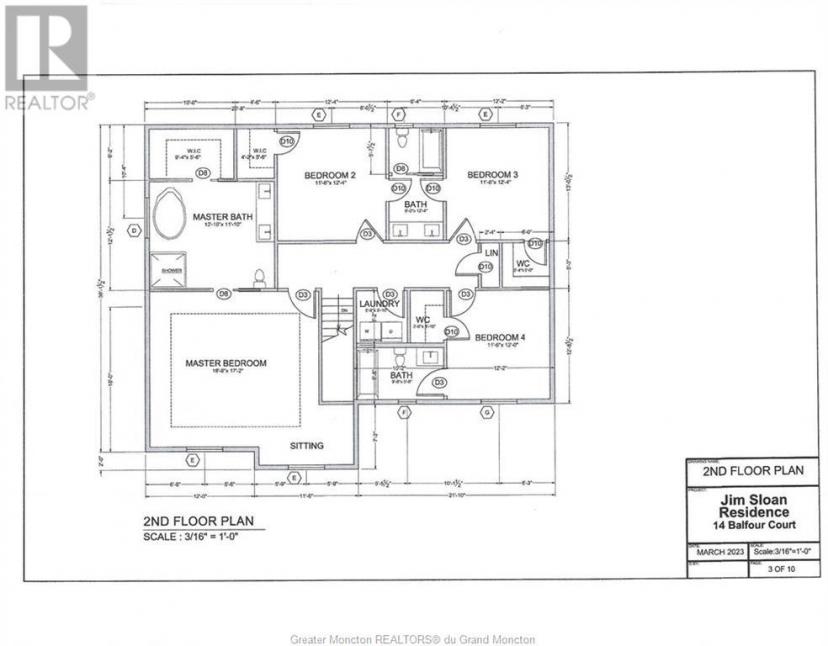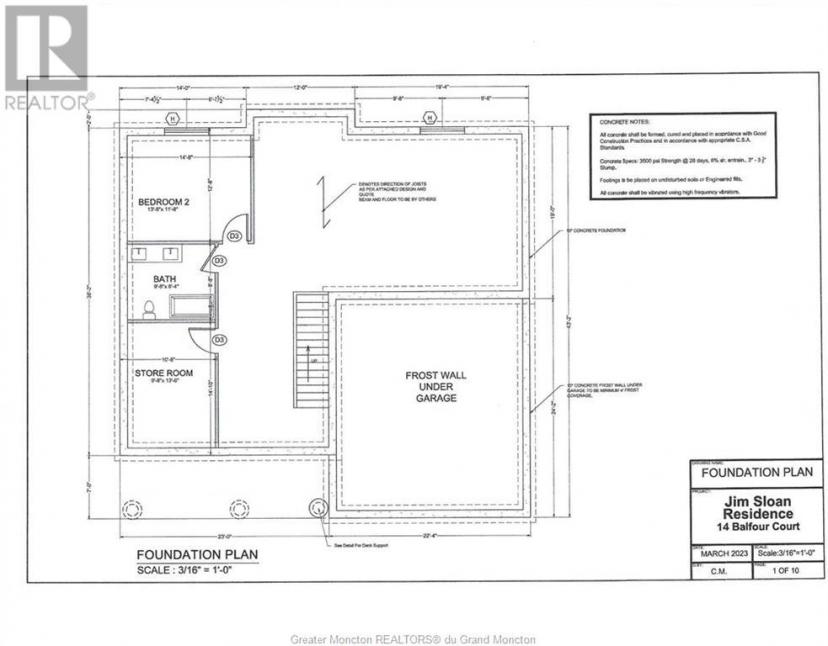- New Brunswick
- Moncton
14 Balfour Crt
CAD$899,900
CAD$899,900 Asking price
14 Balfour CrtMoncton, New Brunswick, E1G5Y1
Delisted · Delisted ·
55| 2823 sqft
Listing information last updated on September 8th, 2023 at 4:35am UTC.

Open Map
Log in to view more information
Go To LoginSummary
IDM150692
StatusDelisted
Ownership TypeFreehold
Brokered ByCentury 21 A&T Countryside Realty Inc.
TypeResidential House
AgeConstructed Date: 2023
Land Size864 Sq Mts per SNB/Only Metric|under 1/2 acre
Square Footage2823 sqft
RoomsBed:5,Bath:5
Detail
Building
Bathroom Total5
Bedrooms Total5
AmenitiesStreet Lighting
Basement DevelopmentPartially finished
Basement TypeFull (Partially finished)
Constructed Date2023
Exterior FinishStone,Vinyl siding
Fireplace PresentTrue
Fire ProtectionSmoke Detectors
Flooring TypeCeramic Tile,Hardwood,Laminate
Foundation TypeConcrete
Half Bath Total1
Heating TypeForced air,Heat Pump
Size Interior2823 sqft
Stories Total2
Total Finished Area3919 sqft
TypeHouse
Utility PowerUnderground to House
Utility WaterMunicipal water
Land
Size Total Text864 Sq Mts per SNB/Only Metric|under 1/2 acre
Access TypeYear-round access
Acreagefalse
AmenitiesPublic Transit,Shopping
SewerMunicipal sewage system
Size Irregular864 Sq Mts per SNB/Only Metric
Attached Garage
Gravel
Surrounding
Ammenities Near ByPublic Transit,Shopping
Location DescriptionFrom Evergreen Drive,turn onto Hunterwood St then make a right onto Balfour Court. From Twin Oaks Dr,turn onto Blackstone Dr,then turn left onto Hunterwood St and then make a left onto Balfour Court.
Other
Communication TypeHigh Speed Internet
FeaturesCentral island
BasementPartially finished,Full (Partially finished)
FireplaceTrue
HeatingForced air,Heat Pump
Remarks
EXPECTED COMPLETION END OF AUGUST! EXECUTIVE & NEW UNDER CONSTRUCTION! STYLISH IN DESIGN! OUTSTANDING CURB APPEAL! 5 BEDROOMS 4.5 BATHS! 3919 SQ FT OF HIGH END FINISHED LIVING SPACE! Located in Monctons prestigious north end on a cul de sac, this modern 2 storey home with DOUBLE CAR GARAGE is where family memories and dreams will come true! Upon entry notice the beauty of engineered hardwood flooring in the living room/great room/dining room areas! Rooms are spacious, plenty of light, open concept in design. The great room is perfect for entertaining featuring a DUAL SIDED PROPANE FIREPLACE with access to the back yard deck. Kitchen is stunning in design with features that could be on the cover of a magazine. Features include-kitchen island & kitchen counters with QUARTZ countertops, engineered flooring, large pantry, plenty of cabinetry & a vented hood fan. Half bath, mudroom with access to the garage compliment this level. 2nd Level features include 4 bedrms-primary bedrm comes with a tray ceiling and a (5 pc) ensuite WITH INFLOOR HEATING, bedrms #2 & #3 share a (5 pc) bath, bedrm #4 has a (4 pc) bath and all bedrms have walk in closets. Baths have ceramic tile & bedrms /hallway have engineered hardwood flooring. Lower level features a large family room area, a (4 pc) bath, bedrm #5, and a storage area. Property is roughed in for a central vac, has a 2 ZONE HEAT PUMP/FORCED AIR FURNACE, and HRV. 8 YR LUX HOME WARRANTY!LANDSCAPING & DRIVEWAY are included as a favour only. (id:22211)
The listing data above is provided under copyright by the Canada Real Estate Association.
The listing data is deemed reliable but is not guaranteed accurate by Canada Real Estate Association nor RealMaster.
MLS®, REALTOR® & associated logos are trademarks of The Canadian Real Estate Association.
Location
Province:
New Brunswick
City:
Moncton
Room
Room
Level
Length
Width
Area
Laundry
Second
5.81
5.12
29.72
5.8x5.11
4pc Bathroom
Second
9.81
6.00
58.90
9.8x6.0
5pc Bathroom
Second
6.00
12.50
75.05
6.0x12.5
Bedroom
Second
11.71
12.20
142.95
11.7x12.2
Bedroom
Second
11.71
12.50
146.41
11.7x12.5
Bedroom
Second
12.01
12.50
150.10
12.0x12.5
5pc Ensuite bath
Second
14.01
11.09
155.35
14.0x11.10
Bedroom
Second
18.80
17.39
326.89
18.8x17.4
Storage
Bsmt
9.81
13.39
131.31
9.8x13.4
4pc Bathroom
Bsmt
9.81
8.50
83.36
9.8x8.5
Bedroom
Bsmt
13.81
11.52
159.06
13.8x11.5
Family
Bsmt
29.00
16.70
484.33
29.0x16.7
2pc Bathroom
Main
3.02
7.12
21.49
3.01x7.11
Kitchen
Main
11.09
18.21
201.92
11.10x18.2
Dining
Main
11.02
20.05
220.98
11.01x20.04
Great
Main
14.21
17.29
245.62
14.2x17.3
Living
Main
18.31
16.90
309.32
18.3x16.9

