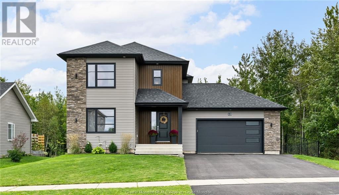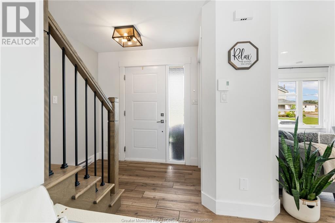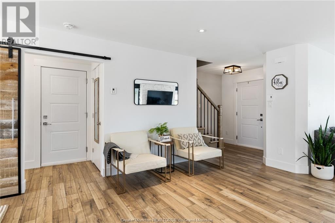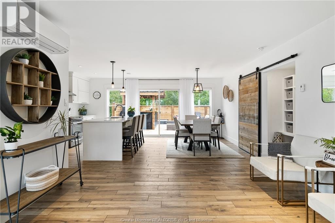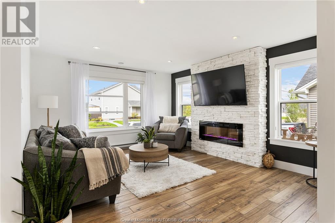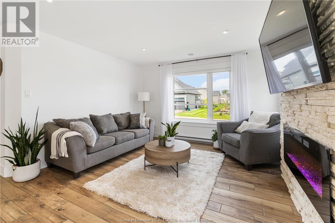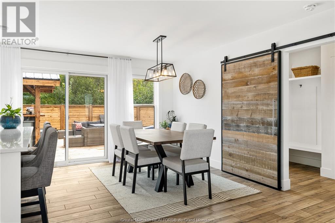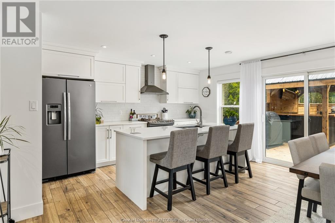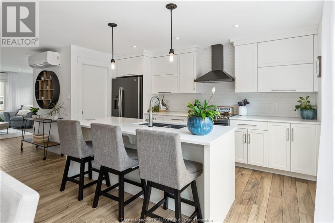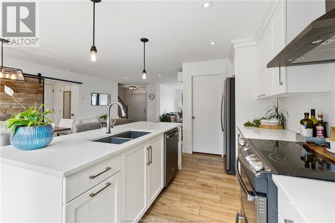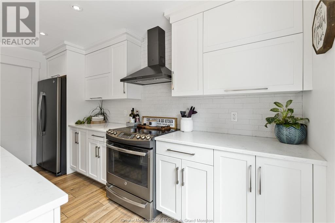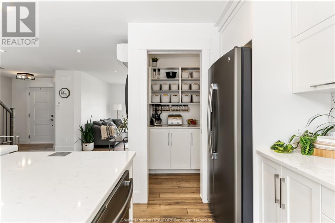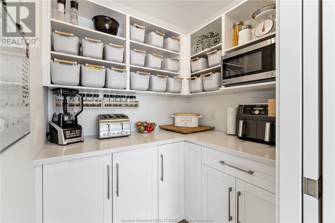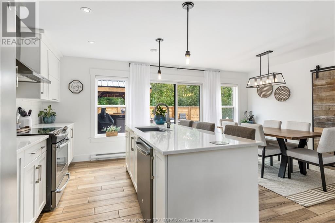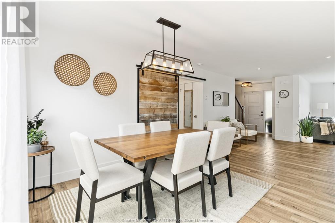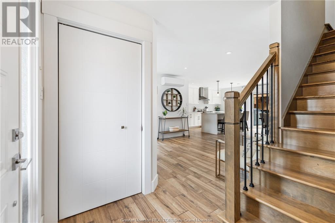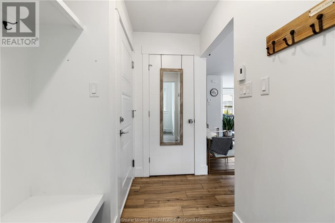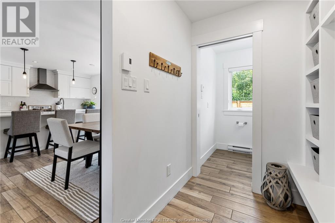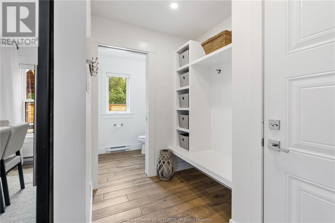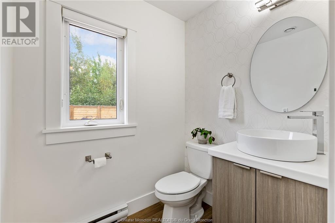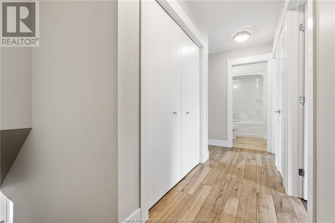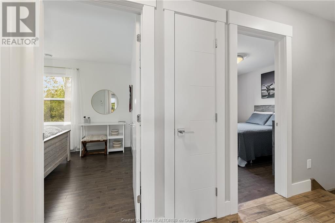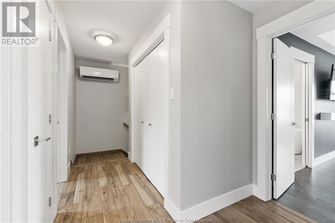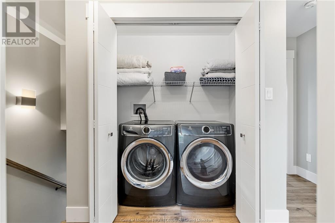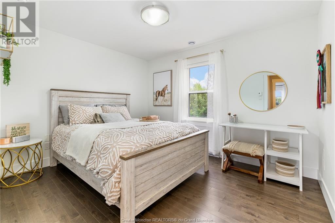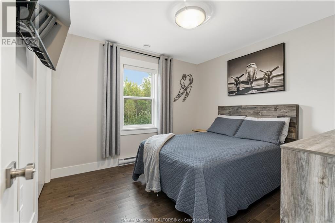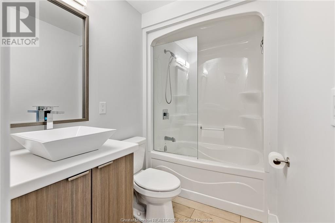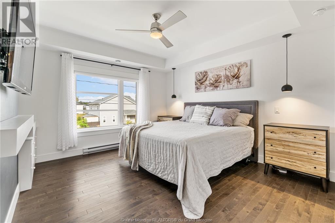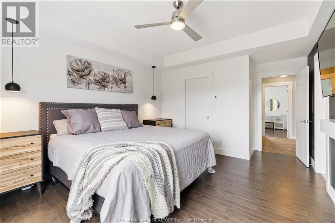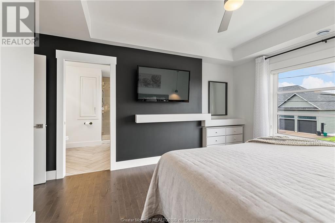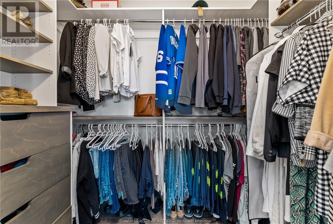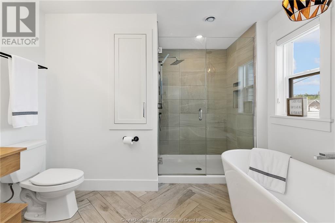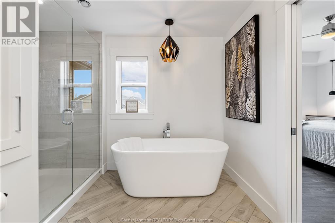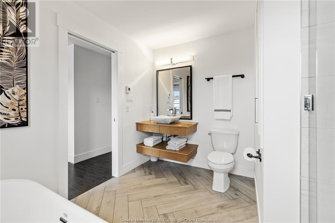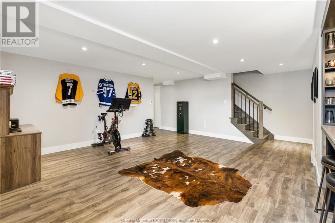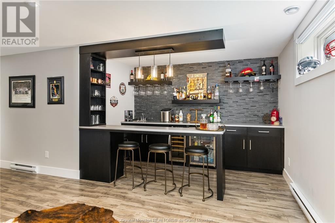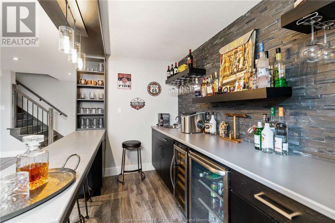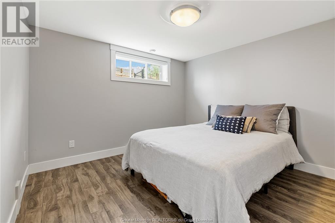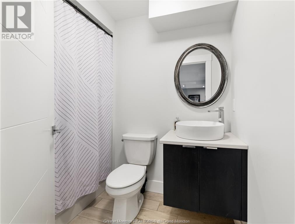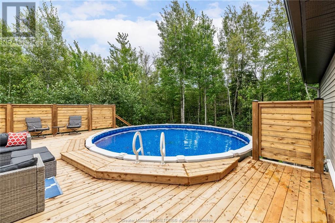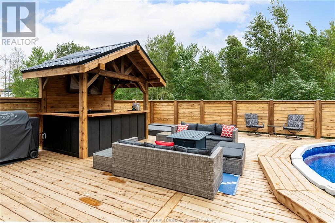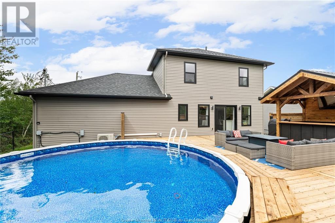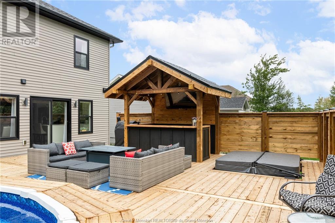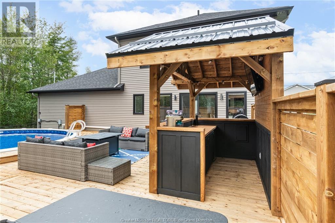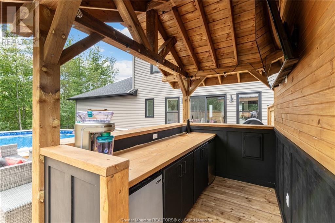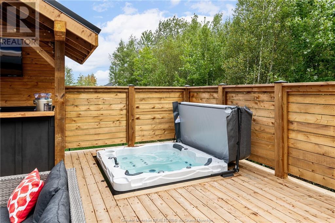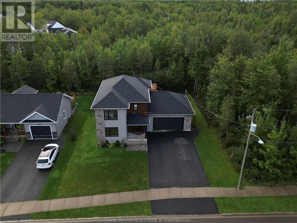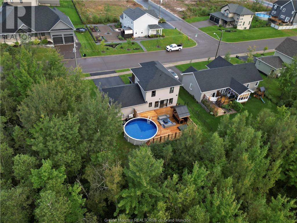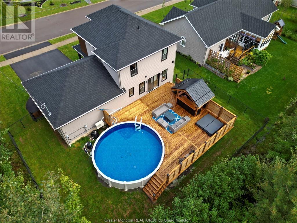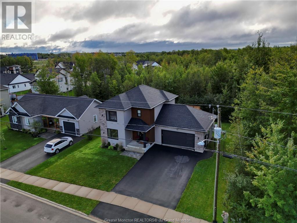- New Brunswick
- Moncton
12 Belay St
CAD$664,900
CAD$664,900 Asking price
12 Belay STMoncton, New Brunswick, E1G5V4
Delisted
44| 1640 sqft
Listing information last updated on Sat Jan 06 2024 02:20:36 GMT-0500 (Eastern Standard Time)

Open Map
Log in to view more information
Go To LoginSummary
IDM155310
StatusDelisted
Ownership TypeFreehold
Brokered ByKeller Williams Capital Realty
TypeResidential House
AgeConstructed Date: 2017
Land Size665 Sq Meters|under 1/2 acre
Square Footage1640 sqft
RoomsBed:4,Bath:4
Detail
Building
Bathroom Total4
Bedrooms Total4
AppliancesWet Bar
Basement DevelopmentFinished
Basement TypeCommon (Finished)
Constructed Date2017
Cooling TypeAir exchanger
Exterior FinishStone,Metal,Vinyl siding
Fireplace PresentFalse
Flooring TypeCeramic Tile
Foundation TypeConcrete
Half Bath Total1
Heating FuelElectric
Heating TypeBaseboard heaters,Heat Pump
Size Interior1640 sqft
Stories Total2
Total Finished Area2460 sqft
TypeHouse
Utility WaterMunicipal water
Land
Size Total Text665 Sq Meters|under 1/2 acre
Access TypeYear-round access
Acreagefalse
Fence TypeFence
Landscape FeaturesLandscaped
SewerMunicipal sewage system
Size Irregular665 Sq Meters
Surrounding
Location DescriptionFrom Ryan Road turn onto Amiens Drive. Turn left onto Belay and 12 Belay is the first house4 on your right.
Other
Communication TypeHigh Speed Internet
FeaturesLevel lot,Paved driveway
BasementFinished,Common (Finished)
PoolAbove ground pool
FireplaceFalse
HeatingBaseboard heaters,Heat Pump
Remarks
Introducing your dream home in the desirable Jonathan Park! This stunning 2-story residence offers modern elegance and a backyard oasis that will leave you breathless. As you step inside, you'll find a spacious living room featuring a captivating stone wall with a cozy fireplace, perfect for those chilly winter evenings. The open-concept design has a large kitchen with a generous island, ideal for gatherings and meal prep on exquisite QUARTZ countertops. Throughout the main floor, you'll enjoy the luxury of tile flooring, which is as practical as it is beautiful. For the aspiring chef, there's a Butler pantry to keep everything organized. There is a spacious mudroom, conveniently connecting to the garage. Upstairs, you'll find a spacious primary suite with a large ensuite and an impressive 8x5 FT walk-in closet. This space is truly a retreat within your own home. The upstairs is completed with two additional bedrooms, a full bathroom and a laundry closet. But that's not all - there's also a fourth conforming bedroom in the fully finished basement, which offers a large living room with a wet bar, perfect for movie nights or hosting guests. There is also a bathroom in the basement, a perfect area for settling overnight guests. The backyard features a massive 30x30 back deck overlooking the backyard paradise with an above ground pool. Plus, a custom dry bar which adds a touch of sophistication to your outdoor entertaining. (id:22211)
The listing data above is provided under copyright by the Canada Real Estate Association.
The listing data is deemed reliable but is not guaranteed accurate by Canada Real Estate Association nor RealMaster.
MLS®, REALTOR® & associated logos are trademarks of The Canadian Real Estate Association.
Location
Province:
New Brunswick
City:
Moncton
Room
Room
Level
Length
Width
Area
4pc Bathroom
Second
8.01
4.99
39.92
8x5
Bedroom
Second
11.61
10.01
116.22
11.6x10
Bedroom
Second
10.60
10.01
106.04
10.6x10
4pc Ensuite bath
Second
10.01
6.99
69.93
10x7
Bedroom
Second
13.62
12.01
163.49
13.6x12
Storage
Bsmt
12.01
4.00
48.06
12x4
4pc Bathroom
Bsmt
6.99
4.99
34.85
7x5
Bedroom
Bsmt
10.99
10.01
109.98
11x10
Living
Bsmt
17.09
14.99
256.29
17.10x15
2pc Bathroom
Main
537.99
4.10
2206.33
538x4.10
Mud
Main
5.81
4.00
23.24
5.8x4
Kitchen
Main
16.99
14.01
238.08
17x14
Living
Main
14.99
12.99
194.80
15x13

