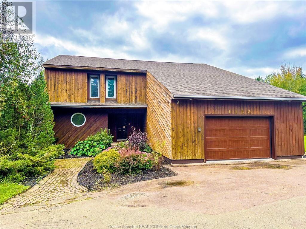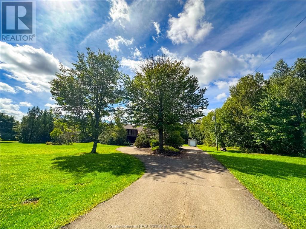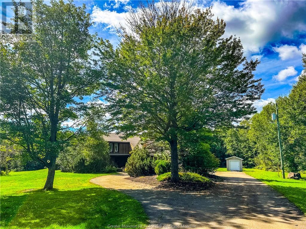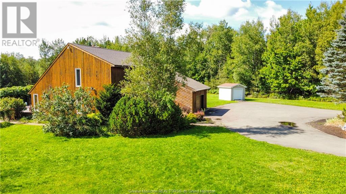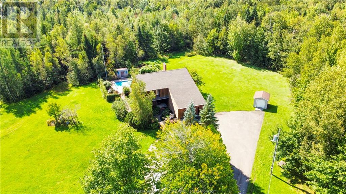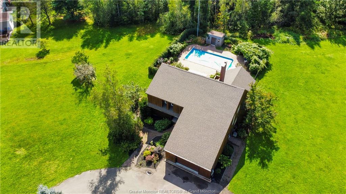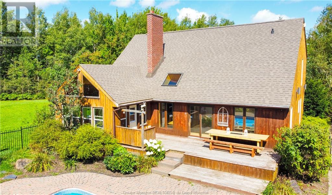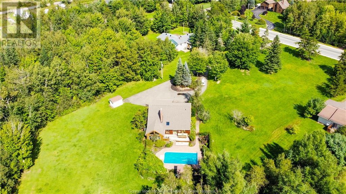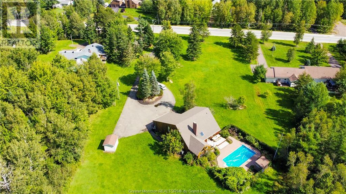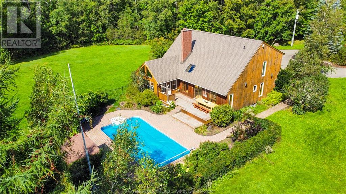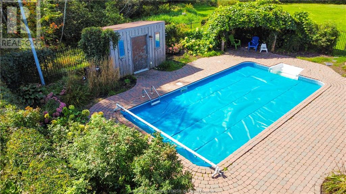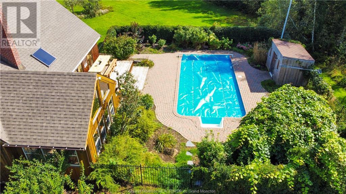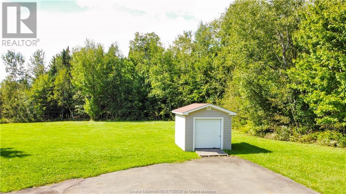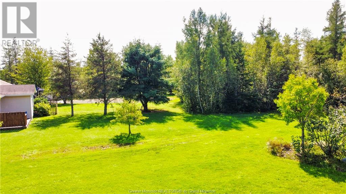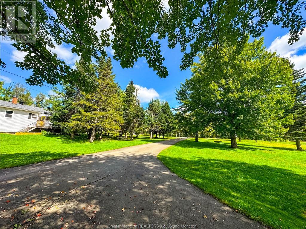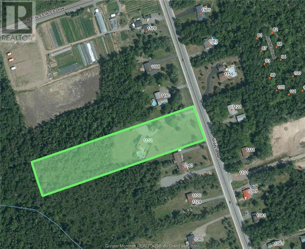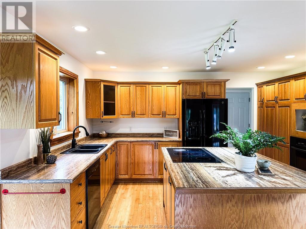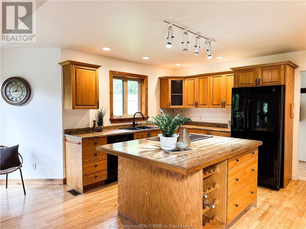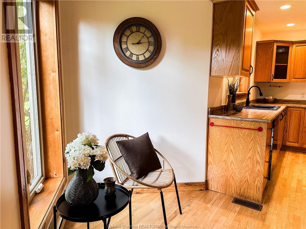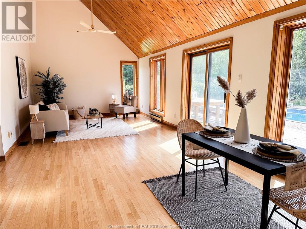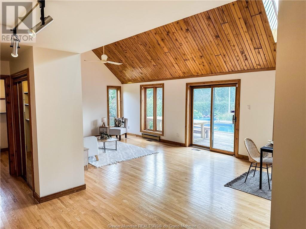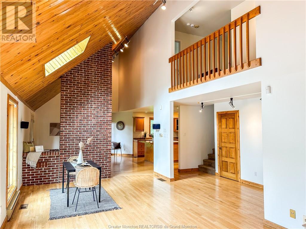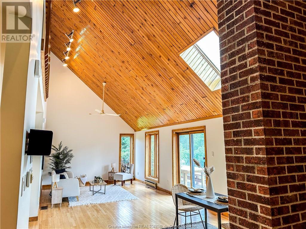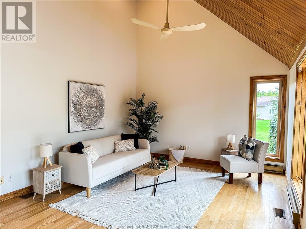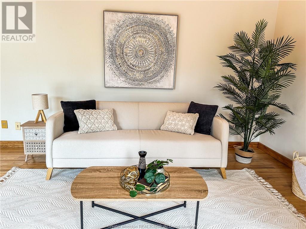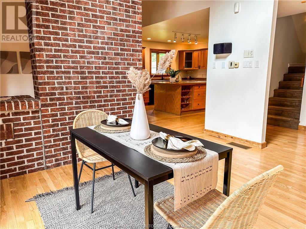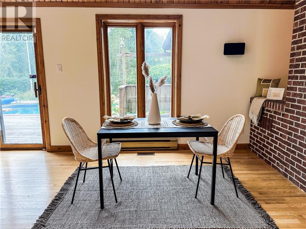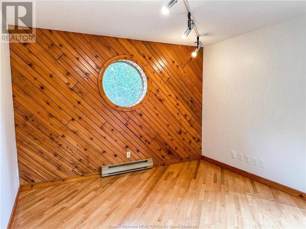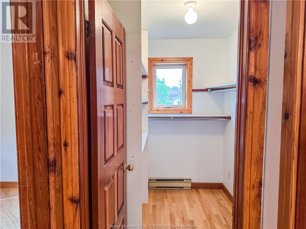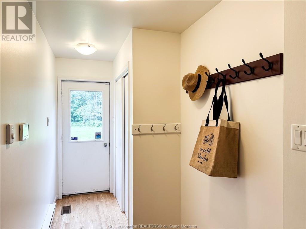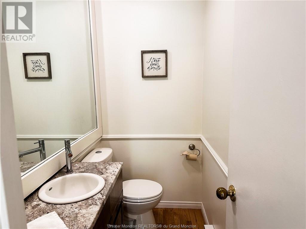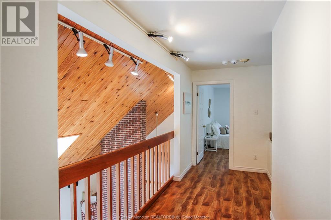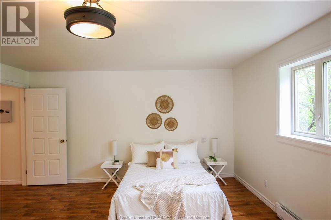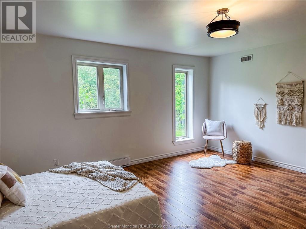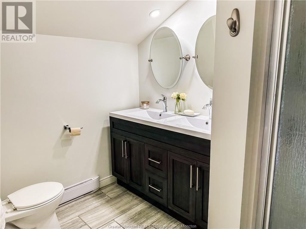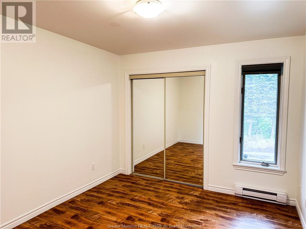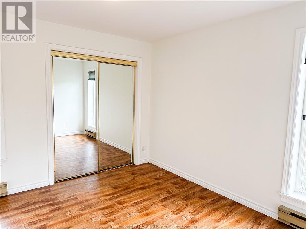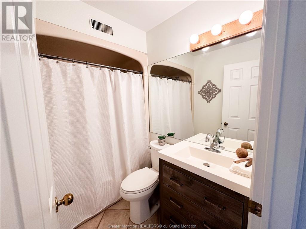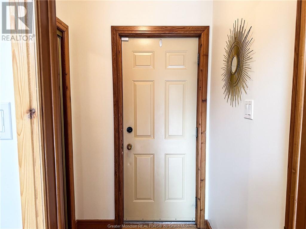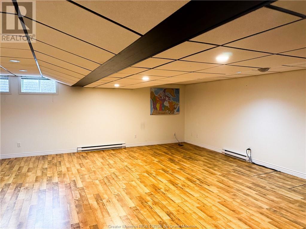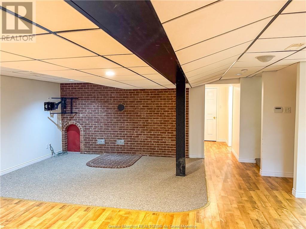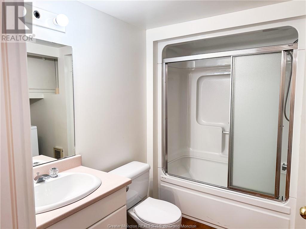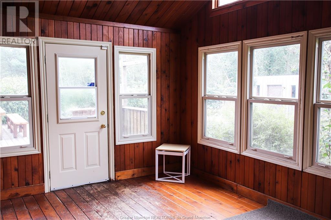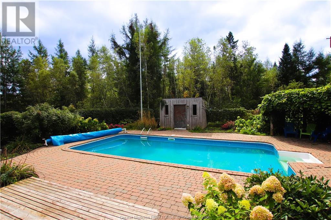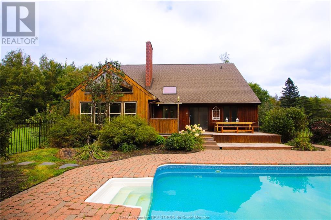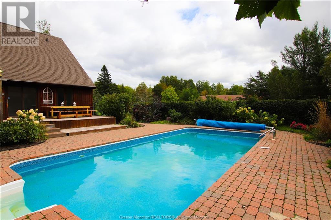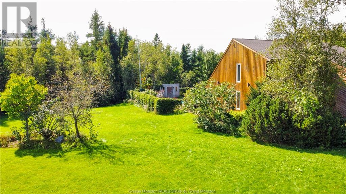- New Brunswick
- Moncton
1152 Ryan St
CAD$689,000
CAD$689,000 Asking price
1152 Ryan STMoncton, New Brunswick, E1G2V6
Delisted
34| 2383 sqft
Listing information last updated on Tue Jan 16 2024 11:54:16 GMT-0500 (Eastern Standard Time)

Open Map
Log in to view more information
Go To LoginSummary
IDM155330
StatusDelisted
Ownership TypeFreehold
Brokered ByPlatinum Atlantic Realty Inc.
TypeResidential House
Age
Lot Size3.45 * 3 Acres 3.45 Acres
Land Size3.45 Acres|3 - 10 acres
Square Footage2383 sqft
RoomsBed:3,Bath:4
Virtual Tour
Detail
Building
Bathroom Total4
Bedrooms Total3
AmenitiesStreet Lighting
AppliancesWet Bar
Basement DevelopmentFinished
Basement TypeCommon (Finished)
Cooling TypeCentral air conditioning
Exterior FinishCedar Siding
Fireplace PresentFalse
Flooring TypeHardwood,Laminate,Ceramic
Foundation TypeConcrete
Half Bath Total1
Heating FuelElectric
Heating TypeBaseboard heaters,Heat Pump
Size Interior2383 sqft
Stories Total2
Total Finished Area3410 sqft
TypeHouse
Utility WaterWell
Land
Size Total Text3.45 Acres|3 - 10 acres
Access TypeYear-round access
Acreagetrue
AmenitiesChurch,Public Transit
Fence TypeFence
Landscape FeaturesLandscaped
SewerSeptic System
Size Irregular3.45 Acres
Utilities
Natural GasAvailable
Surrounding
Ammenities Near ByChurch,Public Transit
Location DescriptionHildegard to Ryan past Traffic Circle,#1152 on the Left.
Other
FeaturesCentral island,Paved driveway
BasementFinished,Common (Finished)
PoolOutdoor pool
FireplaceFalse
HeatingBaseboard heaters,Heat Pump
Remarks
Welcome to 1152 Ryan, where this rare cedar home sits on a sprawling 3.45-acre lot in Moncton North, Offering a host of remarkable features and limitless potential. As you approach through a private circular driveway surrounded by lush greenery, you'll be welcomed by meticulously landscaped gardens, blooming flowers, and a generously cleared area adjacent to the property. The main floor boasts a spacious living room with abundant natural light streaming through 18-foot vaulted ceilings, a generously sized open-concept kitchen with an oversized island, and an adjoining dining room that leads to a spacious sunroom. Both the sunroom and living room provide access to the fenced backyard, where you can revel in outdoor living on the expansive deck or take a dip in the 16'x32' in-ground pool. Completing this level are an office, storage room, and a convenient 2-piece bathroom. Ascending to the upper level reveals a grand master bedroom with a generously proportioned walk-in closet, a 4-piece ensuite with double vanities, two additional spacious bedrooms, and a 4-piece family bathroom. The lower level boasts a capacious recreation room with a wet bar, a full bathroom with laundry, & ample storage space. Notable features encompass a double attached garage, a new year-round comfort-providing heat pump (2022) & new pool pump (2022). To fully appreciate everything this rare gem offers, book your private viewing today. Don't let this opportunity slip away, contact your REALTOR® now! (id:22211)
The listing data above is provided under copyright by the Canada Real Estate Association.
The listing data is deemed reliable but is not guaranteed accurate by Canada Real Estate Association nor RealMaster.
MLS®, REALTOR® & associated logos are trademarks of The Canadian Real Estate Association.
Location
Province:
New Brunswick
City:
Moncton
Room
Room
Level
Length
Width
Area
4pc Bathroom
Second
7.19
4.99
35.83
7.2x5
Bedroom
Second
11.71
10.10
118.36
11.7x10.10
Bedroom
Second
11.61
10.01
116.22
11.6x10
4pc Ensuite bath
Second
8.99
6.30
56.63
9x6.3
Bedroom
Second
16.99
14.60
248.12
17x14.6
Storage
Bsmt
NaN
Measurements not available
4pc Bathroom
Bsmt
8.79
6.00
52.79
8.8x6
Family
Bsmt
23.20
27.59
640.01
23.2x27.6
2pc Bathroom
Main
3.71
6.30
23.35
3.7x6.3
Storage
Main
4.99
8.01
39.92
5x8
Sunroom
Main
11.09
15.29
169.54
11.10x15.3
Office
Main
12.11
11.29
136.63
12.1x11.3
Kitchen
Main
10.40
14.70
152.86
10.4x14.7
Dining
Main
14.90
13.19
196.45
14.9x13.2
Living
Main
12.89
27.99
360.84
12.9x28

