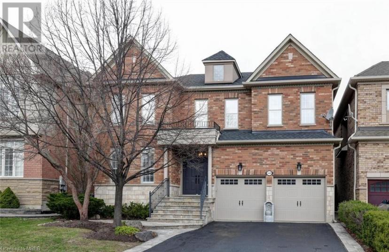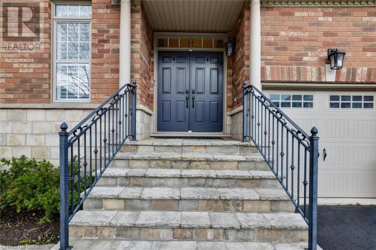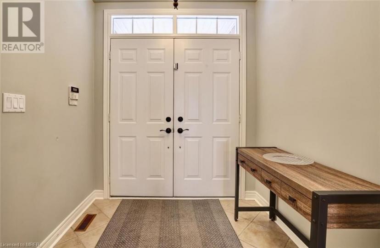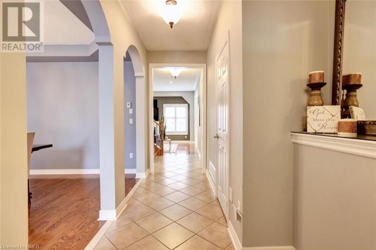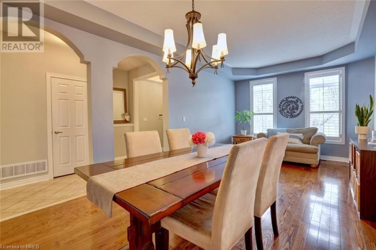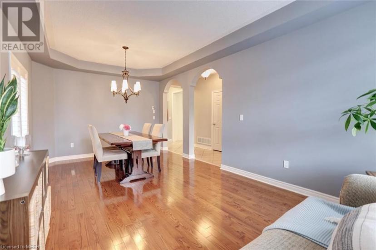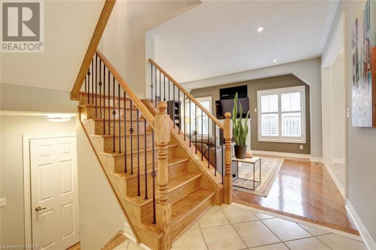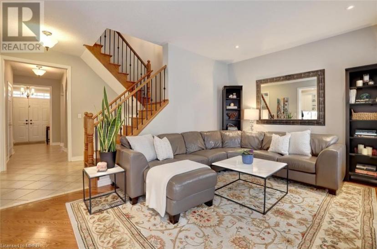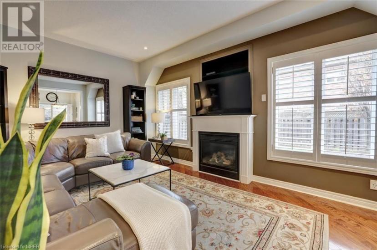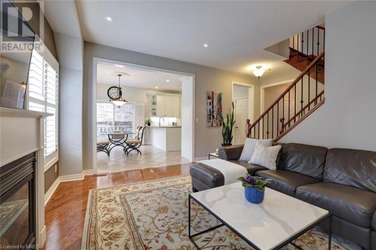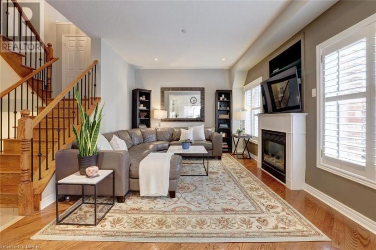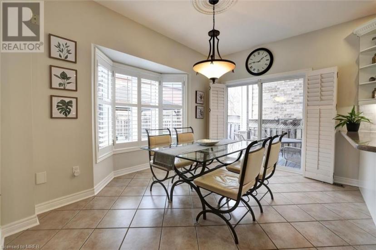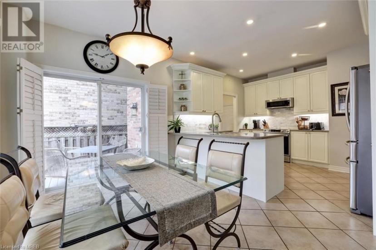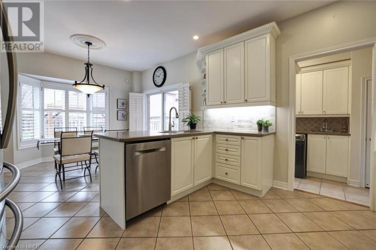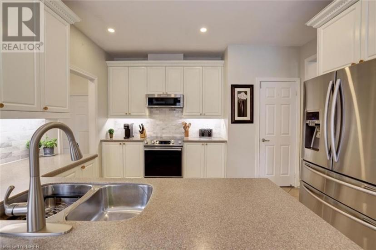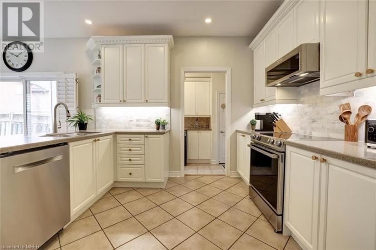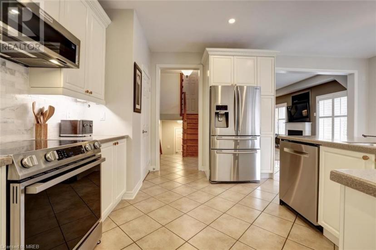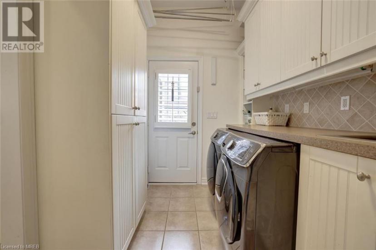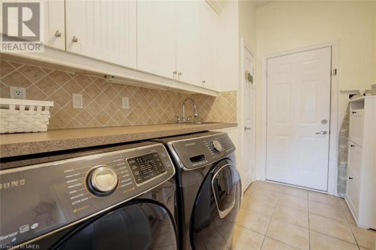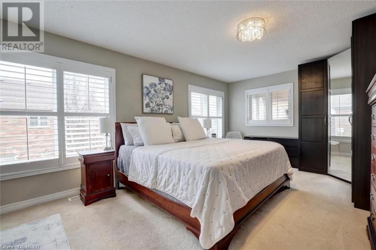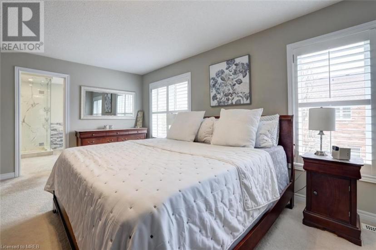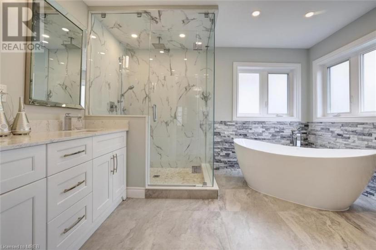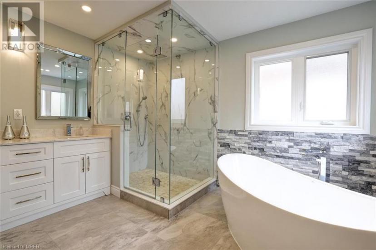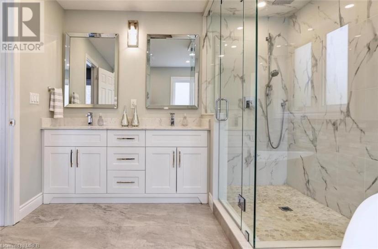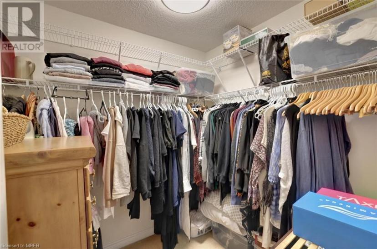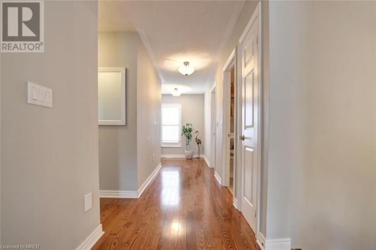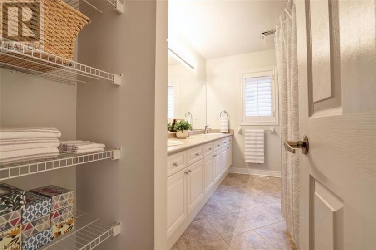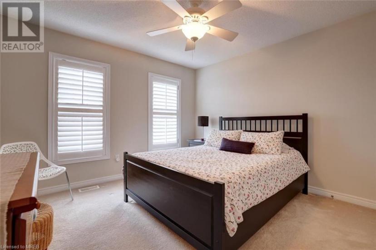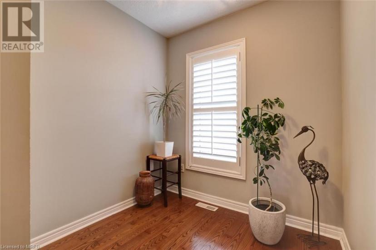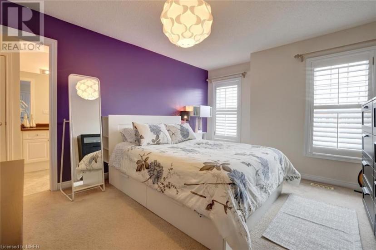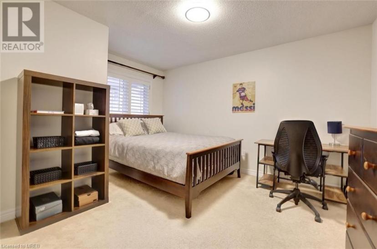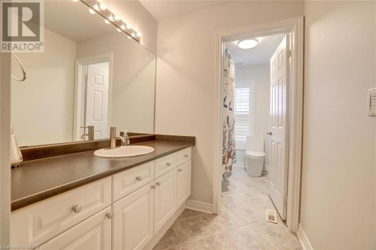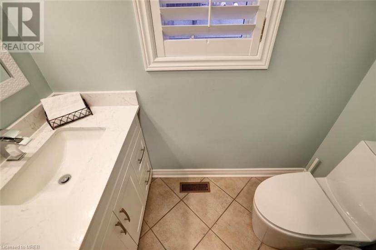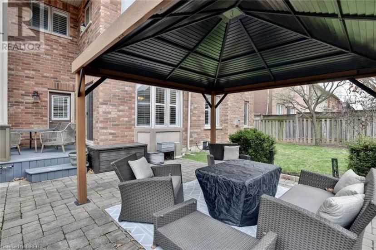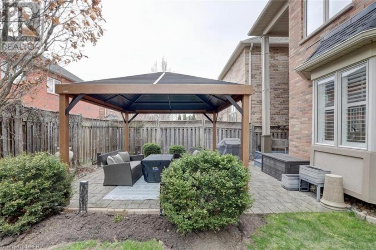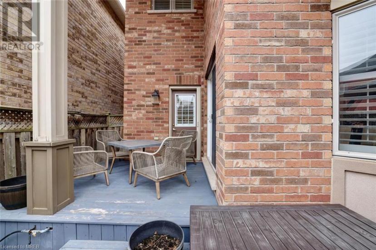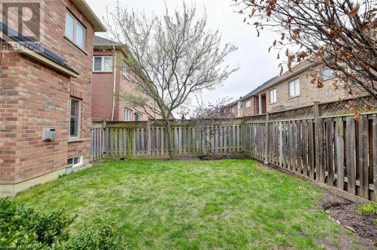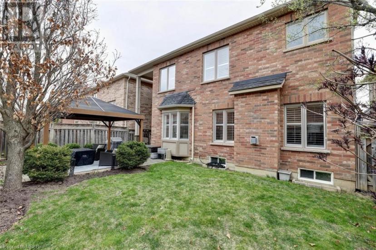- Ontario
- Mississauga
3509 Stonecutter Cres
CAD$1,588,000 Sale
3509 Stonecutter CresMississauga, Ontario, L5M7N7
446| 2652 sqft

Open Map
Log in to view more information
Go To LoginSummary
ID40562922
StatusCurrent Listing
Ownership TypeFreehold
TypeResidential House,Detached
RoomsBed:4,Bath:4
Square Footage2652 sqft
Land Sizeunder 1/2 acre
AgeConstructed Date: 2003
Listing Courtesy ofROYAL LEPAGE MEADOWTOWNE REALTY
Detail
Building
Bathroom Total4
Bedrooms Total4
Bedrooms Above Ground4
AppliancesDishwasher,Dryer,Refrigerator,Stove,Washer,Microwave Built-in,Hood Fan,Window Coverings,Garage door opener
Basement DevelopmentUnfinished
Construction Style AttachmentDetached
Cooling TypeCentral air conditioning
Exterior FinishBrick
Fireplace PresentTrue
Fireplace Total1
Fire ProtectionNone
Foundation TypePoured Concrete
Half Bath Total1
Heating FuelNatural gas
Heating TypeForced air
Size Interior2652.0000
Stories Total2
Utility WaterMunicipal water
Basement
Basement TypeFull (Unfinished)
Land
Size Total Textunder 1/2 acre
Access TypeRoad access
Acreagefalse
AmenitiesPublic Transit,Shopping
SewerMunicipal sewage system
Utilities
CableAvailable
ElectricityAvailable
Natural GasAvailable
TelephoneAvailable
Surrounding
Community FeaturesCommunity Centre
Ammenities Near ByPublic Transit,Shopping
Other
Communication TypeHigh Speed Internet
FeaturesPaved driveway,Gazebo,Automatic Garage Door Opener
BasementUnfinished,Full (Unfinished)
FireplaceTrue
HeatingForced air
Remarks
Almost 2700 sq ft. of living space. Hardwood & tile throughout the main level. Recently refinished kitchen cabinets with corian counters, a large walk in pantry, Over the range Microwave, potlights & under cab lighting. Laundry is conveniently located off the kitchen with built in cabinets & doors to both the yard & garage. Walk out from the kitchen to a large deck & patio with gazebo. The family room has angled hardwood, potlights, gas fireplace & views of the yard. The upper level presents hardwood in the hall, beautiful renovated ensuite, walk in closet & built in closets in the Primary bdrm. Two of the bedrooms share a Jack and Jill semi-ensuite bath with private tub & toilet. The upper main bath has double sinks for the 4th bdrm & your guests. Also find the small upper nook that can be used for office or study purposes. The unspoiled basement is awaiting your finishing touches & has a R/I FP & bath and oversized windows offering a bright sunlit lower level. (id:22211)
The listing data above is provided under copyright by the Canada Real Estate Association.
The listing data is deemed reliable but is not guaranteed accurate by Canada Real Estate Association nor RealMaster.
MLS®, REALTOR® & associated logos are trademarks of The Canadian Real Estate Association.
Location
Province:
Ontario
City:
Mississauga
Community:
Churchill Meadows
Room
Room
Level
Length
Width
Area
5pc Bathroom
Second
NaN
Measurements not available
4pc Bathroom
Second
NaN
Measurements not available
4pc Bathroom
Second
NaN
Measurements not available
Loft
Second
1.78
2.11
3.76
5'10'' x 6'11''
Bedroom
Second
4.06
3.53
14.33
13'4'' x 11'7''
Bedroom
Second
4.62
3.66
16.91
15'2'' x 12'0''
Bedroom
Second
4.14
3.30
13.66
13'7'' x 10'10''
Primary Bedroom
Second
5.79
3.66
21.19
19'0'' x 12'0''
2pc Bathroom
Main
NaN
Measurements not available
Family
Main
4.98
3.66
18.23
16'4'' x 12'0''
Kitchen
Main
3.96
6.12
24.24
13'0'' x 20'1''
Dining
Main
6.43
3.45
22.18
21'1'' x 11'4''
Living
Main
6.43
3.45
22.18
21'1'' x 11'4''
School Info
Private SchoolsK-5 Grades Only
Artesian Drive Public School
3325 Artesian Dr, Mississauga0.587 km
ElementaryEnglish
6-8 Grades Only
Erin Centre Middle School
3240 Erin Centre Blvd, Mississauga1.001 km
MiddleEnglish
9-12 Grades Only
Stephen Lewis
3675 Thomas St, Mississauga2.656 km
SecondaryEnglish
K-8 Grades Only
St. Sebastian Catholic Elementary School
3460 Aquinas Ave, Mississauga0.435 km
ElementaryMiddleEnglish
9-12 Grades Only
St. Joan Of Arc Catholic Secondary School
3801 Thomas St, Mississauga2.413 km
SecondaryEnglish
1-5 Grades Only
Artesian Drive Public School
3325 Artesian Dr, Mississauga0.587 km
ElementaryFrench Immersion Program
6-8 Grades Only
Erin Centre Middle School
3240 Erin Centre Blvd, Mississauga1.001 km
MiddleFrench Immersion Program
9-12 Grades Only
Streetsville Secondary School
72 Joymar Dr, Mississauga4.511 km
SecondaryFrench Immersion Program
7-8 Grades Only
Green Glade Senior Public School
1550 Green Glade, Mississauga9.438 km
MiddleExtended French
9-12 Grades Only
Lorne Park Secondary School
1324 Lorne Park Rd, Mississauga7.988 km
SecondaryExtended French
9-12 Grades Only
St. Francis Xavier Secondary School
50 Bristol Rd W, Mississauga9.467 km
Secondary
Book Viewing
Your feedback has been submitted.
Submission Failed! Please check your input and try again or contact us

