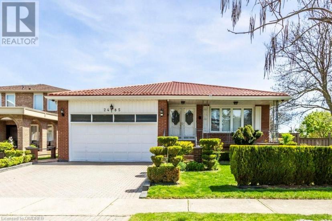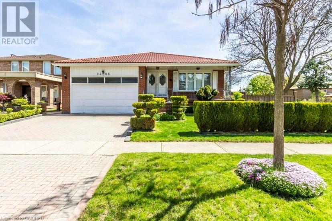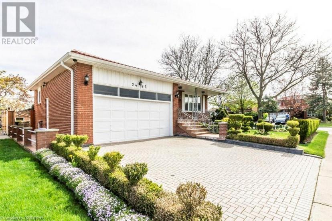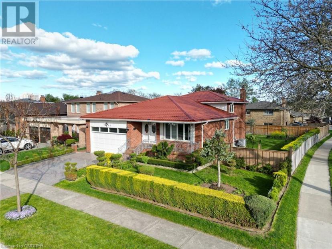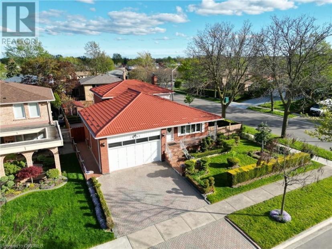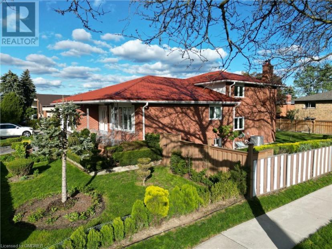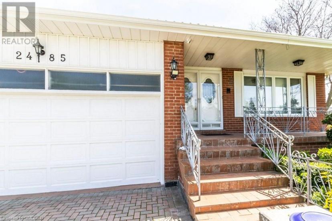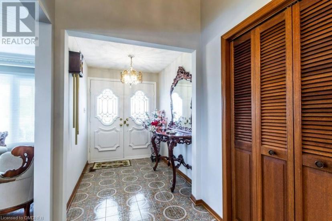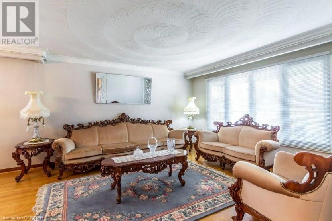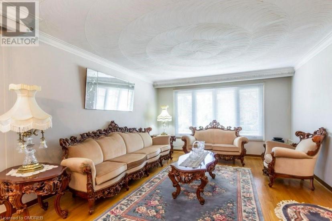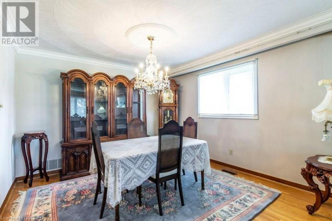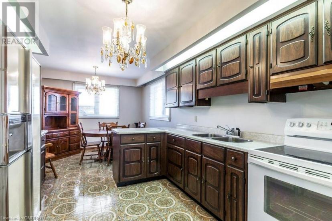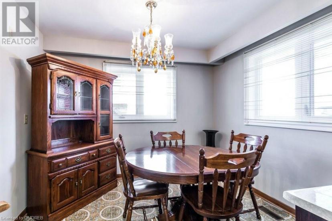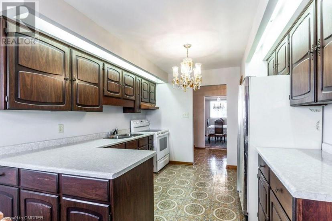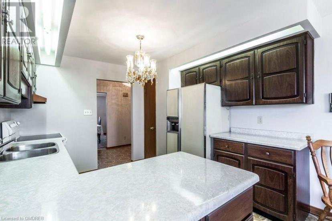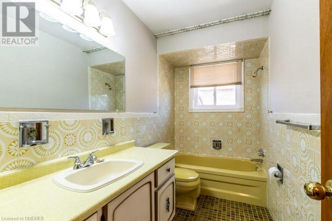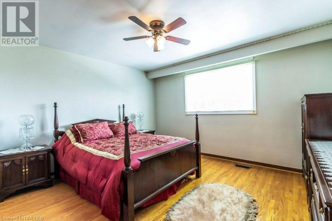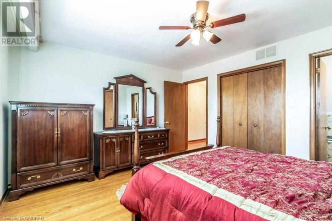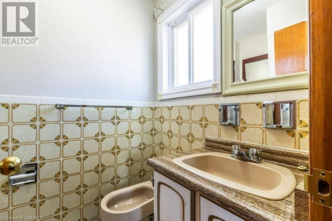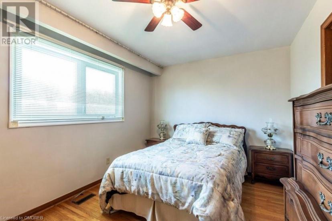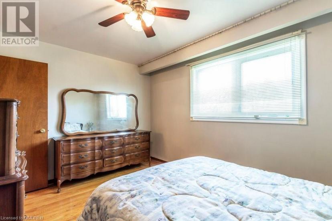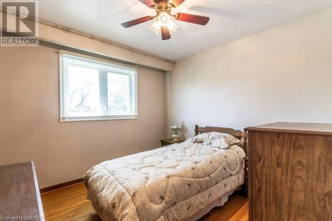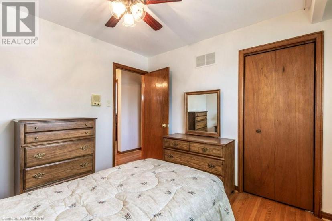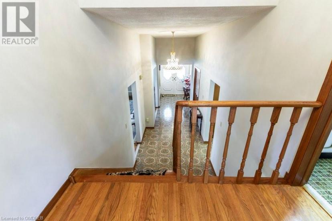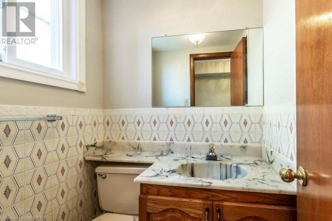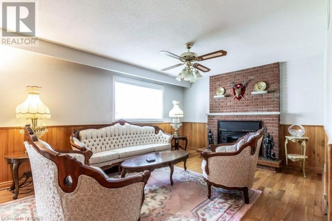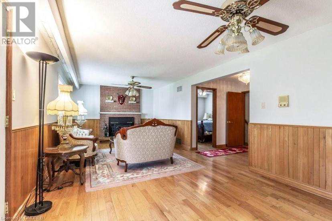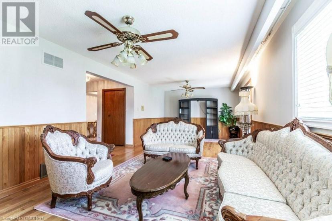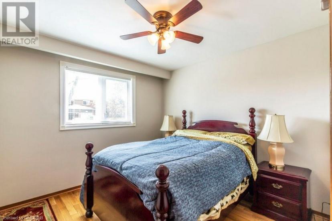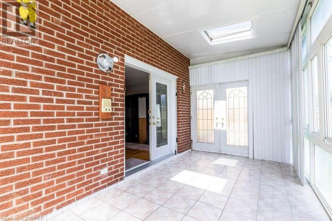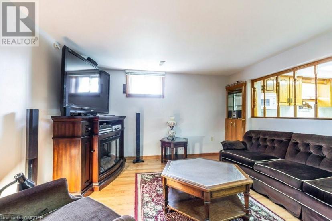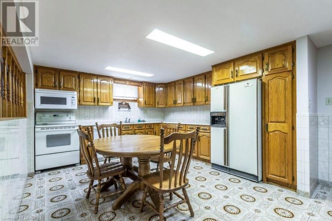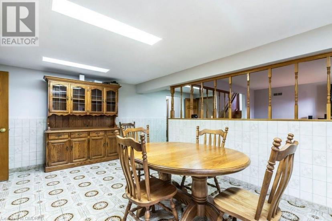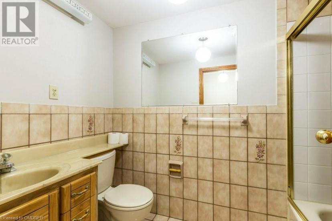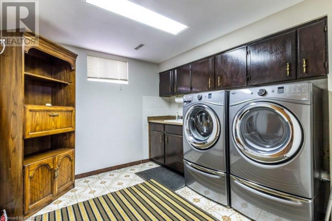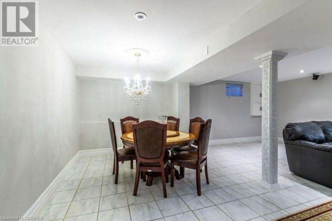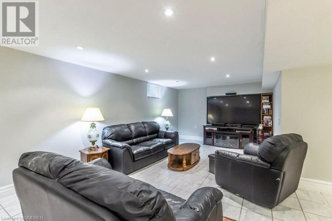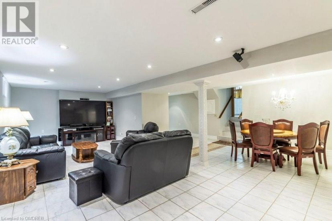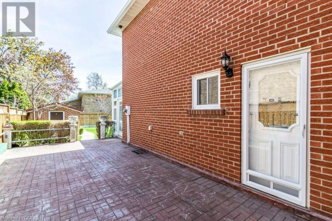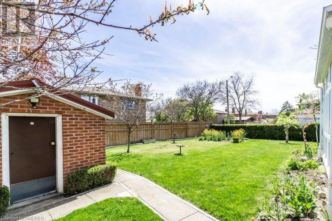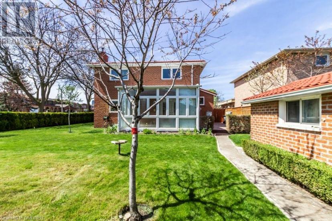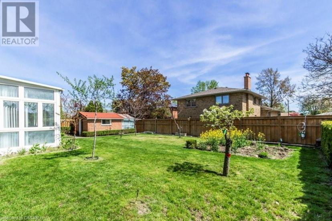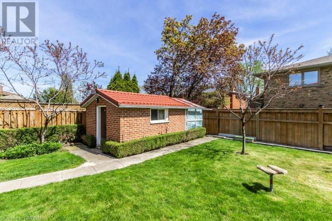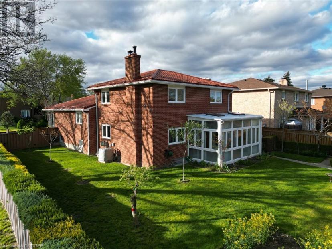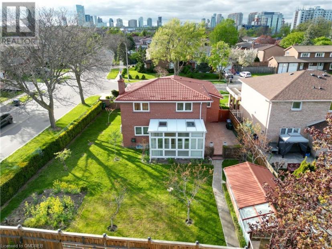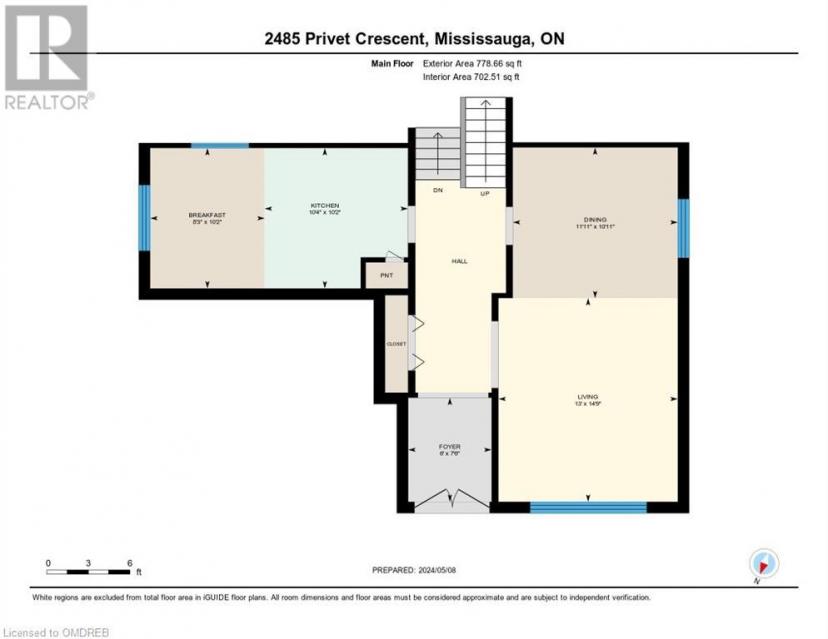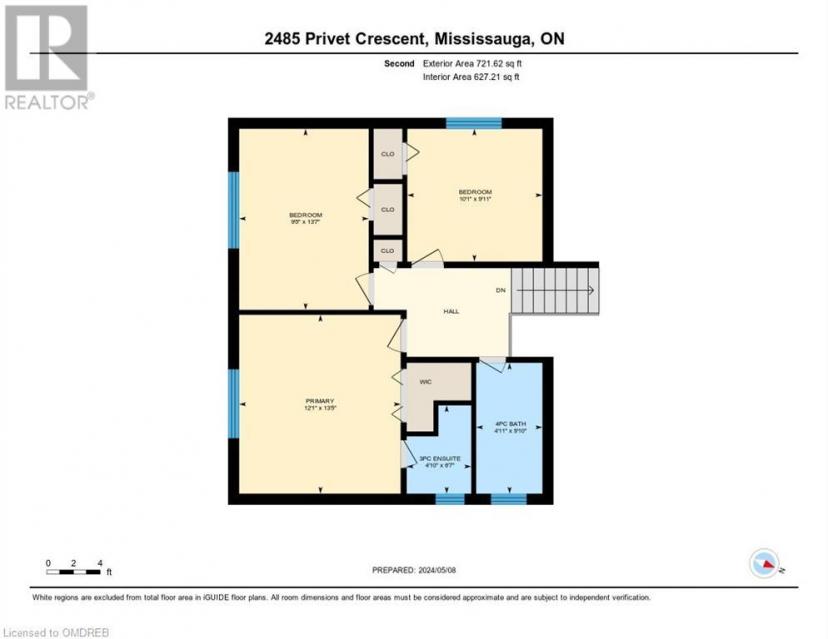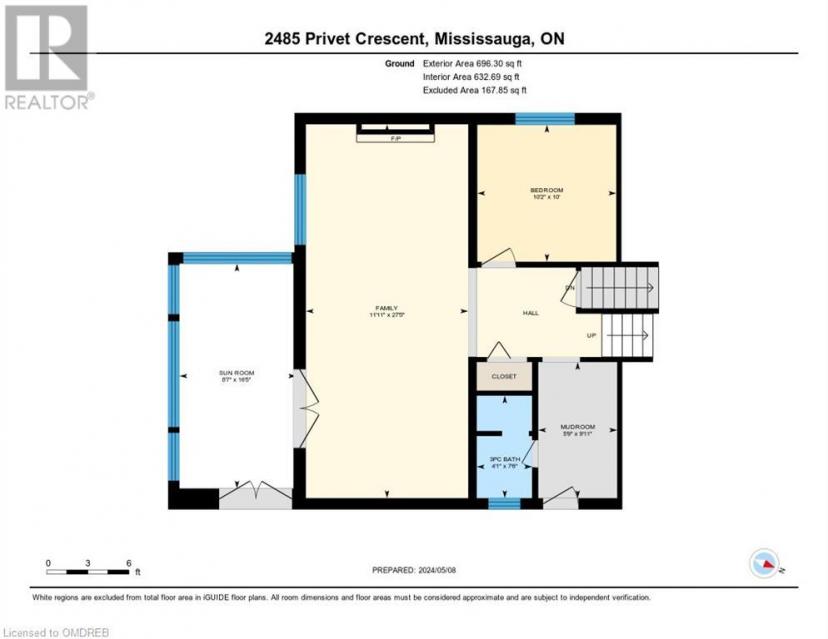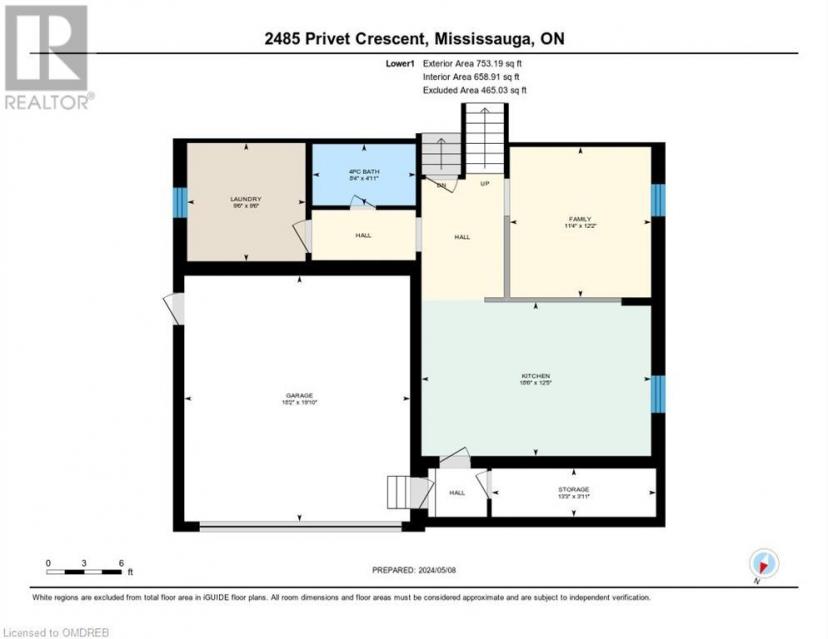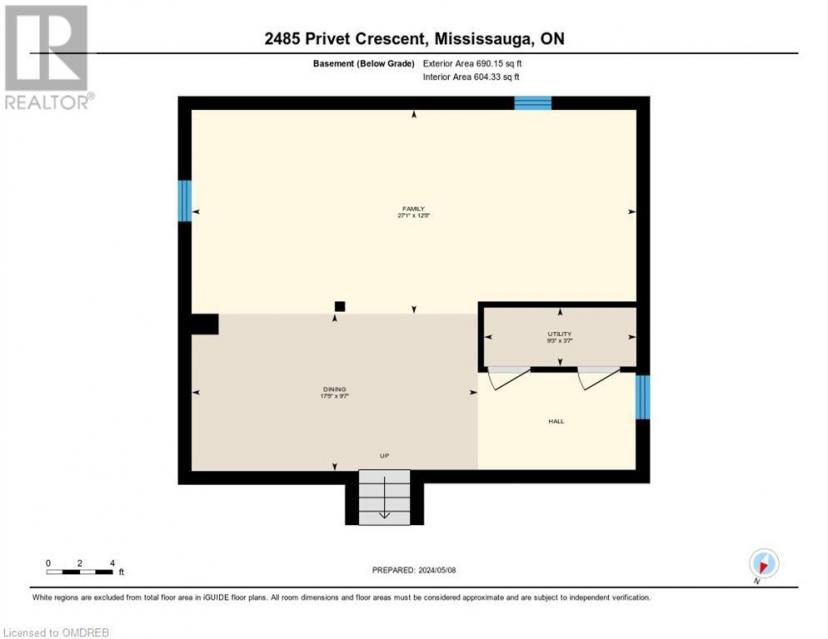- Ontario
- Mississauga
2485 Privet Cres
CAD$1,595,900 Sale
2485 Privet CresMississauga, Ontario, L5B2S5
3+145| 3639.58 sqft

Open Map
Log in to view more information
Go To LoginSummary
ID40584525
StatusCurrent Listing
Ownership TypeFreehold
TypeResidential House,Detached
RoomsBed:3+1,Bath:4
Square Footage3639.58 sqft
Land Sizeunder 1/2 acre
Age
Listing Courtesy ofRE/MAX Real Estate Centre Inc, Brokerage
Detail
Building
Bathroom Total4
Bedrooms Total4
Bedrooms Above Ground3
Bedrooms Below Ground1
AppliancesDishwasher,Refrigerator,Stove,Hood Fan,Window Coverings
Basement DevelopmentFinished
Construction Style AttachmentDetached
Cooling TypeCentral air conditioning
Exterior FinishBrick Veneer
Fireplace PresentFalse
FixtureCeiling fans
Foundation TypePoured Concrete
Heating FuelNatural gas
Heating TypeForced air,Hot water radiator heat
Size Interior3639.58 sqft
Total Finished Area
Utility WaterMunicipal water
Basement
Basement TypeFull (Finished)
Land
Size Total Textunder 1/2 acre
Acreagefalse
AmenitiesPublic Transit,Schools
SewerMunicipal sewage system
Surrounding
Ammenities Near ByPublic Transit,Schools
BasementFinished,Full (Finished)
FireplaceFalse
HeatingForced air,Hot water radiator heat
Remarks
Welcome to 2485 Privet Crescent, a stunning four + bedroom, four-bathroom house located in the heart of Mississauga. This meticulous home has designed home offers comfort and style with its spacious interiors and is perfectly situated on a mature large privacy fenced extensively landscaped lot that also has a brick garden shed and interlocking patio. Upon entering, you are greeted by a warm and inviting living area that seamlessly flows into a dining space, perfect for hosting gatherings. The kitchen offers ample storage and a layout that will delight any home chef. Each bedroom features plenty of natural light and generous closet space, with the master suite boasting its own ensuite. The original owners lovingly cared for the home for 50 years with pride of ownership is evident throughout . Although main kitchen and baths are origin they are in excellent condition and the lower level has custom oak kitchen and its own separate access . The home features mostly hardwood and ceramic floors throughout and has been updated with sun room open to Family Rm, high efficiency furnace, new windows in 2018(or 19) and steel roof - 2021 .With approx. 3700 sq. ft of living space across 5 levels, the property offers a versatile layout perfect for large families or those seeking the possibility of up to 3 separate units (buyer due diligence for zoning & permits). Whether you're a growing family or looking for a house that blends style with practicality, 2485 Privet Crescent is a perfect choice. Discover the blend of convenience and comfort at this prime Mississauga location the home is ideally located , offering convenient access to essential amenities. Transportation options are readily available, with Cooksville GO station approximately 1.3 kilometres away and Trillium Hospital Bus Terminal under a kilometre, providing easy transit solutions. . All measurements and and complete floor plans of all levels and virtual tours are from I-Guide attached .Your new home awaits! (id:22211)
The listing data above is provided under copyright by the Canada Real Estate Association.
The listing data is deemed reliable but is not guaranteed accurate by Canada Real Estate Association nor RealMaster.
MLS®, REALTOR® & associated logos are trademarks of The Canadian Real Estate Association.
Location
Province:
Ontario
City:
Mississauga
Community:
Cooksville
Room
Room
Level
Length
Width
Area
4pc Bathroom
Second
NaN
Measurements not available
4pc Bathroom
Second
NaN
Measurements not available
Dining
Second
3.33
3.63
12.09
10'11'' x 11'11''
Bedroom
Second
2.95
4.14
12.21
9'8'' x 13'7''
Bedroom
Second
3.07
3.02
9.27
10'1'' x 9'11''
Primary Bedroom
Second
3.68
4.09
15.05
12'1'' x 13'5''
4pc Bathroom
Bsmt
NaN
Measurements not available
Utility
Bsmt
1.09
2.82
3.07
3'7'' x 9'3''
Den
Bsmt
3.71
3.45
12.80
12'2'' x 11'4''
Kitchen
Bsmt
3.78
5.64
21.32
12'5'' x 18'6''
Laundry
Bsmt
2.90
2.90
8.41
9'6'' x 9'6''
Family
Bsmt
3.78
8.26
31.22
12'5'' x 27'1''
3pc Bathroom
Lower
NaN
Measurements not available
Family
Lower
3.63
8.36
30.35
11'11'' x 27'5''
Bedroom
Lower
3.10
3.05
9.46
10'2'' x 10'0''
Sunroom
Lower
2.62
5.00
13.10
8'7'' x 16'5''
Foyer
Main
2.29
1.83
4.19
7'6'' x 6'0''
Living
Main
4.50
3.96
17.82
14'9'' x 13'0''
Kitchen
Main
3.10
3.15
9.77
10'2'' x 10'4''
Breakfast
Main
3.10
2.51
7.78
10'2'' x 8'3''
School Info
Private SchoolsK-6 Grades Only
Cashmere Avenue Public School
2455 Cashmere Ave, Mississauga0.831 km
ElementaryEnglish
7-8 Grades Only
Queen Elizabeth Senior Public School
60 South Service Rd, Mississauga2.031 km
MiddleEnglish
9-12 Grades Only
Port Credit Secondary School
70 Mineola Rd E, Mississauga2.813 km
SecondaryEnglish
K-8 Grades Only
Mary Fix Catholic School
486 Paisley Blvd W, Mississauga0.553 km
ElementaryMiddleEnglish
9-12 Grades Only
St. Martin Secondary School
2470 Rosemary Dr, Mississauga2.022 km
SecondaryEnglish
1-5 Grades Only
Corsair Public School
2230 Corsair Rd, Mississauga1.896 km
ElementaryFrench Immersion Program
6-8 Grades Only
Tomken Road Middle School
3200 Tomken Rd, Mississauga3.993 km
MiddleFrench Immersion Program
9-12 Grades Only
Applewood Heights Secondary School
945 Bloor St E, Mississauga4.161 km
SecondaryFrench Immersion Program
7-8 Grades Only
Green Glade Senior Public School
1550 Green Glade, Mississauga6.273 km
MiddleExtended French
9-12 Grades Only
Lorne Park Secondary School
1324 Lorne Park Rd, Mississauga4.476 km
SecondaryExtended French
9-12 Grades Only
St. Paul Secondary School
815 Atwater Ave, Mississauga4.073 km
Secondary
Book Viewing
Your feedback has been submitted.
Submission Failed! Please check your input and try again or contact us

