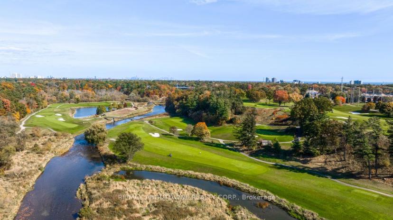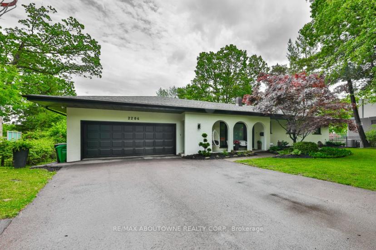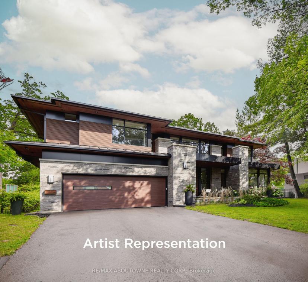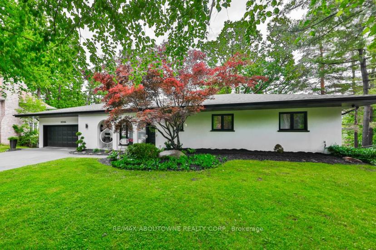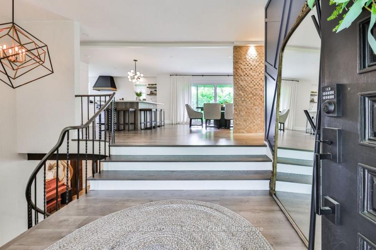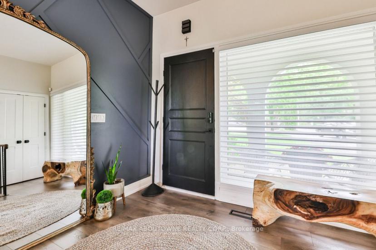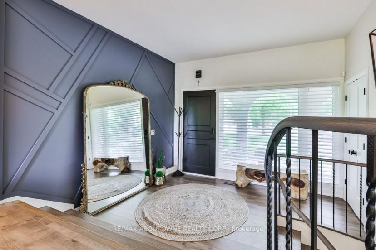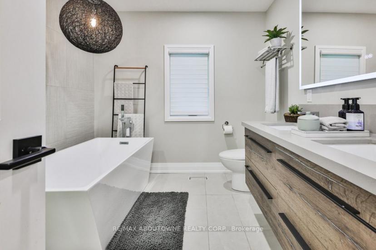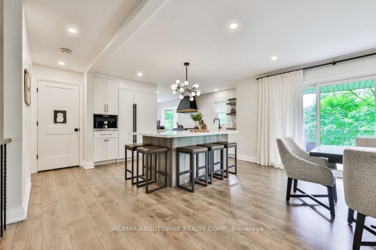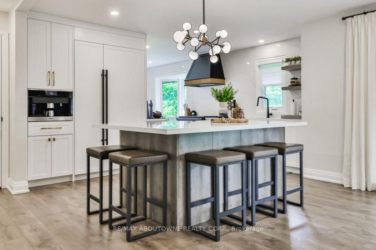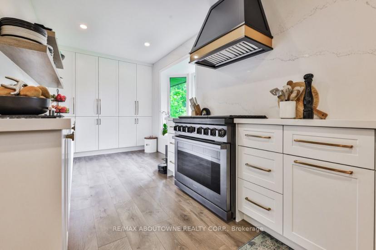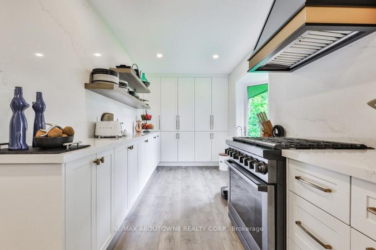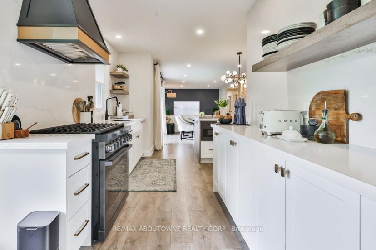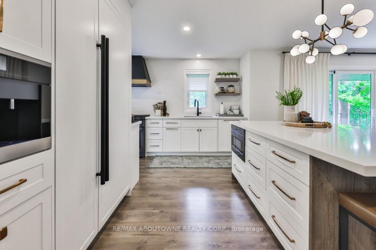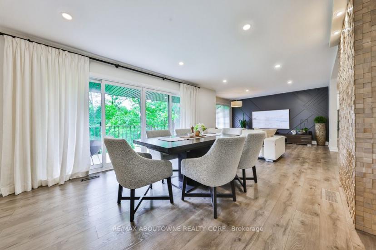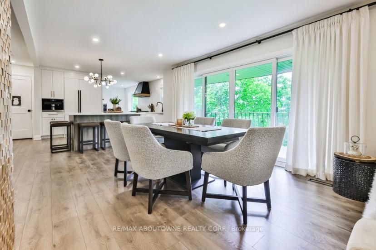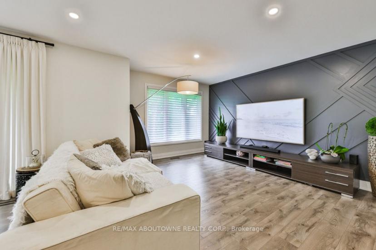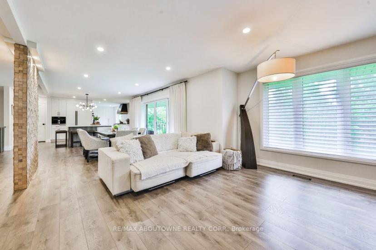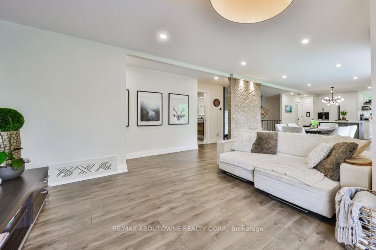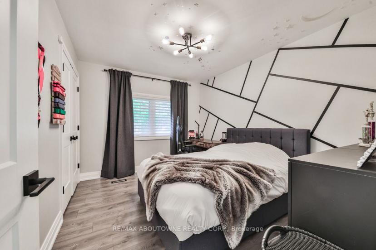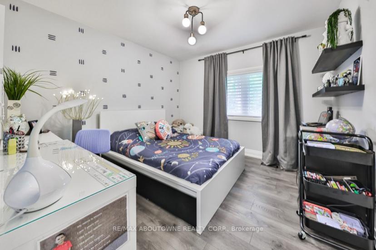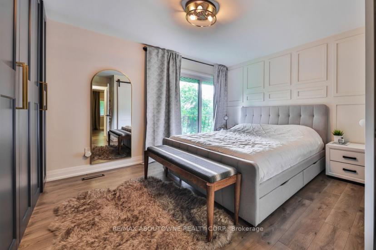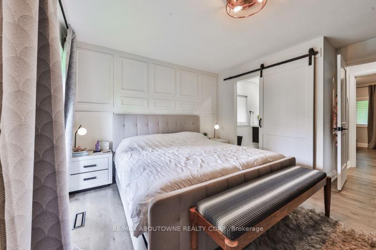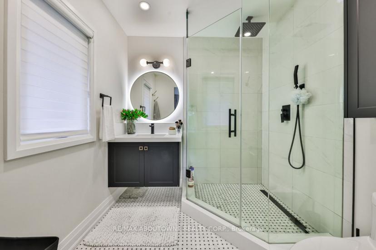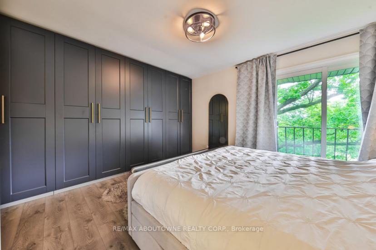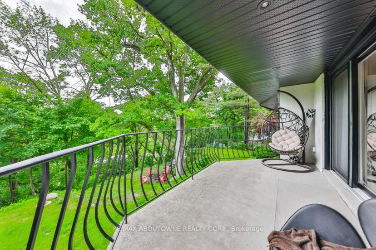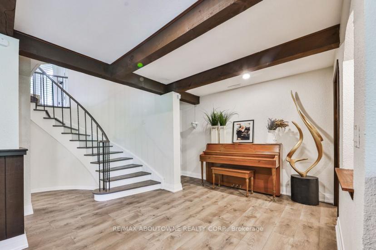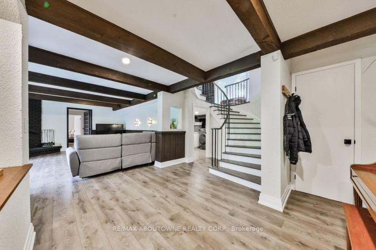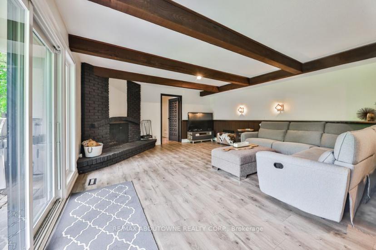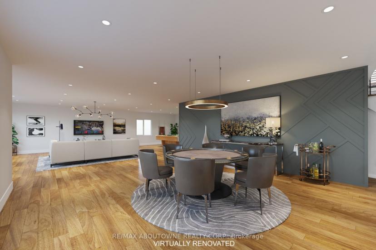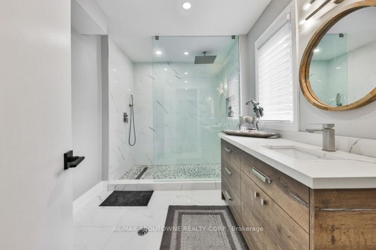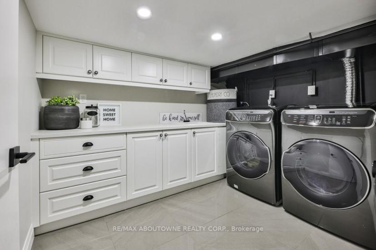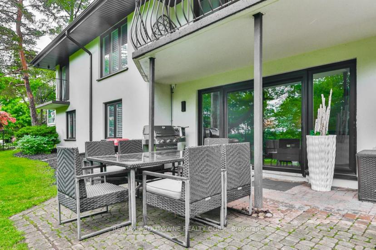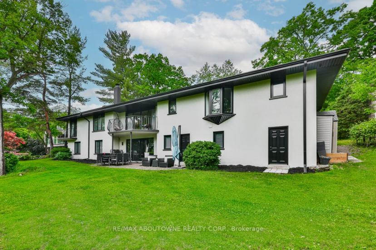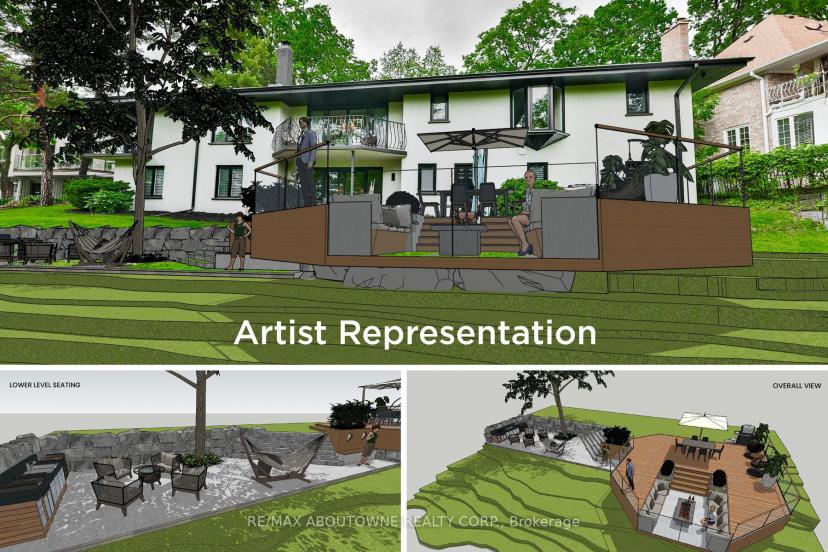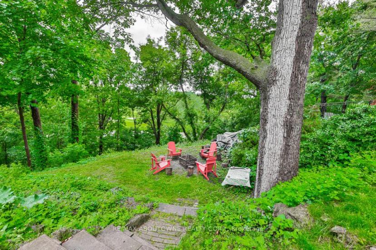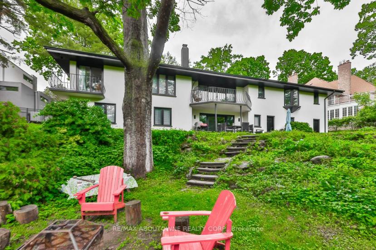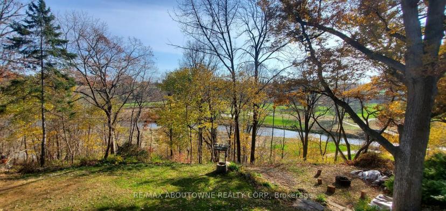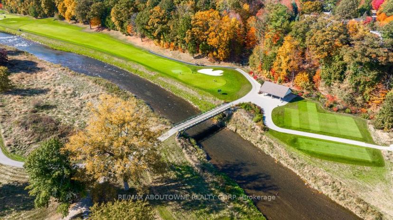- Ontario
- Mississauga
2204 Shardawn Mews
CAD$3,328,000 Sale
2204 Shardawn MewsMississauga, Ontario, L5C1W5
3+238(2+6)| 1500-2000 sqft

Open Map
Log in to view more information
Go To LoginSummary
IDW8226712
StatusCurrent Listing
Ownership TypeFreehold
TypeResidential House,Detached,Bungalow
RoomsBed:3+2,Kitchen:1,Bath:3
Square Footage1500-2000 sqft
Lot Size66 * 212 Feet
Land Size13992 ft²
Parking2 (8) Attached +6
Age 51-99
Possession DateFlexible
Listing Courtesy ofRE/MAX ABOUTOWNE REALTY CORP.
Detail
Building
Bathroom Total3
Bedrooms Total5
Bedrooms Above Ground3
Bedrooms Below Ground2
AppliancesDishwasher,Dryer,Freezer,Garage door opener,Microwave,Refrigerator,Stove,Washer
Basement DevelopmentFinished
Construction Style AttachmentDetached
Cooling TypeCentral air conditioning
Exterior FinishStucco
Fireplace PresentTrue
Flooring TypeCushion/Lino/Vinyl
Foundation TypeConcrete
Heating FuelNatural gas
Heating TypeForced air
Size Interior1499.9875 - 1999.983 sqft
Stories Total1
Total Finished Area
Utility WaterMunicipal water
Basement
Basement TypeFull (Finished)
Land
Size Total Text66 x 212 FT|1/2 - 1.99 acres
Acreagefalse
AmenitiesHospital
SewerSanitary sewer
Size Irregular66 x 212 FT
Surrounding
Community FeaturesCommunity Centre
Ammenities Near ByHospital
View TypeDirect Water View
Other
Equipment TypeWater Heater
Rental Equipment TypeWater Heater
FeaturesCul-de-sac,Ravine,Conservation/green belt
BasementFinished,Full
PoolNone
FireplaceY
A/CCentral Air
HeatingForced Air
ExposureS
Remarks
Minutes from the GTA and majestically nestled at the end of a quiet cul de sac located on a large breathtaking .643 acre lot overlooking the Credit River and the Mississauga Golf/Country club, lies 2204 Shardawn Mews. This completely renovated and redesigned (2021) move-in ready bungalow features exquisite attention to detail and exceptional finishes incl. LED potlights, new flooring, panelled wall treatments throughout the 3732 sq ft. of finished living space on 2 levels. The bright and airy open concept main level features a chefs dream gourmet kitchen with quartz counters, custom cabinetry and open shelving, an oversized island with seating for 5, and top of the line built-in appliances including a built in Miele coffee center. The adjoining dining area and living room offer wall to wall and floor to ceiling spectacular views and a walk out to a deck overlooking the ravine, the Credit River and the golf course. The elegant master suite includes built in closets, and a sumptuous newly renovated spa ensuite. Two additional bedrooms and a stunning 5pc bath with soaker tub and large shower complete the main level. The fully finished lower level features multiple walk-outs, a family/rec room with wood burning fireplace, a gym, 2 additional bedrooms, a luxurious 3 piece bath and a large laundry room. Unwind and enjoy the seasons in the secluded backyard oasis complete with mature trees and gardens, irrigation system, patios and fire pit. Or experience nature to its fullest and kayak and fish in the Credit river while being ideally situated near all amenities incl. schools, parks, shopping, restaurants, hospital and the major highways & GO, providing easy access to Toronto and the GTA. This spectacular family home and property is for the most discerning buyer and a must see! Top to Bottom reno in 2021 incl new Windows & Doors, Roof, Eves & Soffits, flooring & stairs, new kitchen & bathrooms, all new plumbing & electrical, new driveway
The listing data is provided under copyright by the Toronto Real Estate Board.
The listing data is deemed reliable but is not guaranteed accurate by the Toronto Real Estate Board nor RealMaster.
The following "Remarks” is automatically translated by Google Translate. Sellers,Listing agents, RealMaster, Canadian Real Estate Association and relevant Real Estate Boards do not provide any translation version and cannot guarantee the accuracy of the translation. In case of a discrepancy, the English original will prevail.
距离GTA只有几分钟的路程,雄伟地坐落在一个安静的死胡同的尽头,位于一个令人叹为观止的大路上。占地 643 英亩的地块俯瞰 Credit River 和密西沙加高尔夫/乡村俱乐部,位于 2204 Shardawn Mews。这栋经过全面翻新和重新设计(2021 年)的可入住简易别墅对细节的精致关注和卓越的装饰包括。LED锅灯,新地板,镶板墙处理整个区域3732平方英尺。2层的成品生活空间。明亮通风的开放式主层设有带石英台面的厨师梦幻美食厨房、定制橱柜和开放式搁板、一个可容纳 5 人的超大岛台,以及顶级的内置电器,包括内置的 Miele 咖啡中心。相邻的用餐区和客厅提供从墙到墙和从地板到天花板的壮丽景色,步行到俯瞰峡谷、信贷河和高尔夫球场的甲板上。优雅的主人套房包括内置衣柜和新装修的豪华水疗套间。另外两间卧室和一个带浸泡浴缸和大型淋浴的令人惊叹的 5 件套浴室完善了主楼层。完全完工的下层设有多个步道、带燃木壁炉的家庭/娱乐室、健身房、2 间额外的卧室、豪华的 3 件套浴室和一间大型洗衣房。在僻静的后院绿洲中放松身心,享受季节,绿洲拥有成熟的树木和花园、灌溉系统、露台和火坑。或者充分体验大自然,在Credit河中划皮划艇和钓鱼,同时地理位置优越,靠近所有设施。学校、公园、购物、餐馆、医院和主要高速公路,方便前往多伦多和大多伦多地区。这个壮观的家庭住宅和房产适合最挑剔的买家,也是必看的!2021年从上到下包括新的门窗,屋顶,夏娃和拱腹,地板和楼梯,新的厨房和浴室,所有新的管道和电气,新的车道
Location
Province:
Ontario
City:
Mississauga
Community:
Erindale 05.03.0180
Crossroad:
Queensway W
Room
Room
Level
Length
Width
Area
Dining
Main
5.79
3.48
20.15
Open Concept W/O To Balcony Sliding Doors
Living
Main
4.27
2.95
12.60
Open Concept Picture Window Panelled
Kitchen
Main
6.32
4.27
26.99
Open Concept Centre Island B/I Shelves
Prim Bdrm
Main
4.27
3.48
14.86
3 Pc Ensuite B/I Closet W/O To Balcony
Br
Main
3.23
3.20
10.34
Closet Window
Br
Main
3.63
2.95
10.71
Closet Window
Family
Bsmt
6.71
4.95
33.21
Pot Lights Walk-Out Brick Fireplace
Exercise
Bsmt
6.40
4.72
30.21
Mirrored Walls Cushion Floor Fluorescent
Br
Bsmt
4.24
2.90
12.30
Above Grade Window Closet
Br
Bsmt
3.07
2.97
9.12
Above Grade Window Closet
School Info
Private SchoolsK-8 Grades Only
Hawthorn Public School
2473 Rosemary Dr, Mississauga0.923 km
ElementaryMiddleEnglish
9-12 Grades Only
Port Credit Secondary School
70 Mineola Rd E, Mississauga3.1 km
SecondaryEnglish
K-8 Grades Only
St. Jerome Separate School
790 Paisley Blvd W, Mississauga0.777 km
ElementaryMiddleEnglish
9-12 Grades Only
St. Martin Secondary School
2470 Rosemary Dr, Mississauga0.961 km
SecondaryEnglish
1-6 Grades Only
Springfield Public School
3251 The Credit Woodlands, Mississauga2.4 km
ElementaryFrench Immersion Program
6-8 Grades Only
Homelands Senior Public School
2420 Homelands Dr, Mississauga4.796 km
MiddleFrench Immersion Program
9-12 Grades Only
Clarkson Secondary School
2524 Bromsgrove Rd, Mississauga5.787 km
SecondaryFrench Immersion Program
7-8 Grades Only
Green Glade Senior Public School
1550 Green Glade, Mississauga4.405 km
MiddleExtended French
9-12 Grades Only
Lorne Park Secondary School
1324 Lorne Park Rd, Mississauga2.502 km
SecondaryExtended French
9-12 Grades Only
St. Paul Secondary School
815 Atwater Ave, Mississauga5.061 km
Secondary
Book Viewing
Your feedback has been submitted.
Submission Failed! Please check your input and try again or contact us

