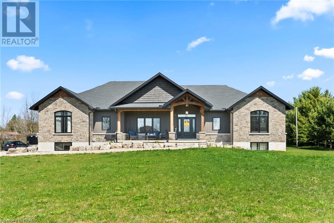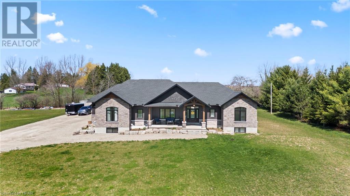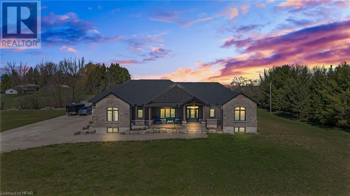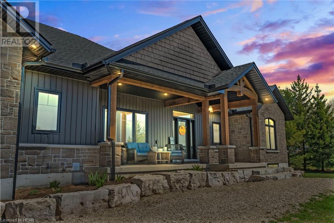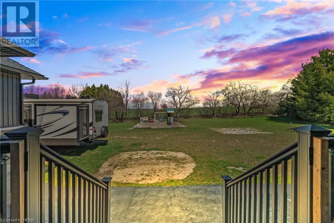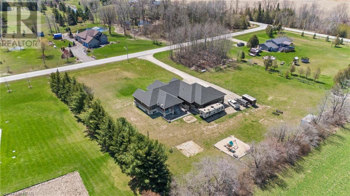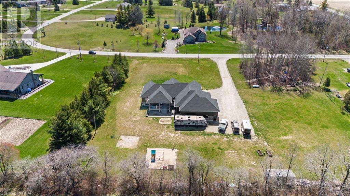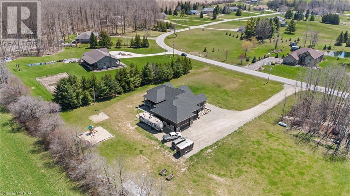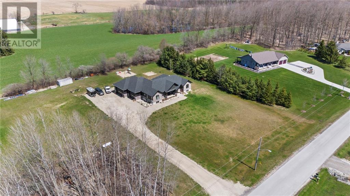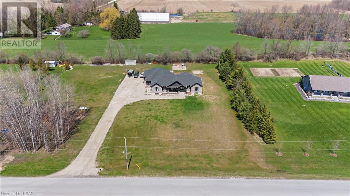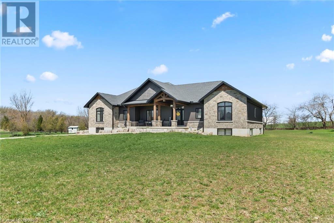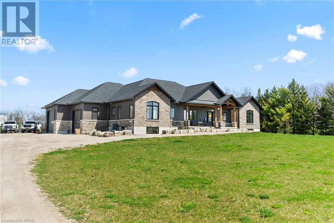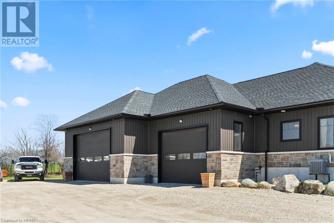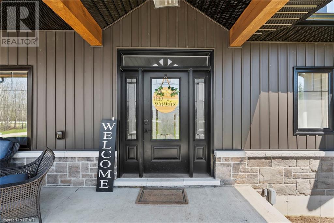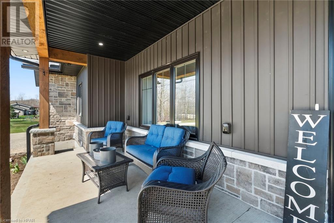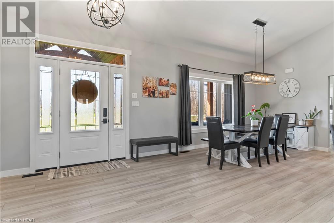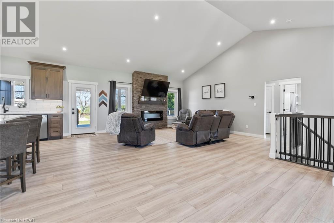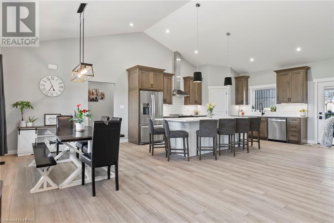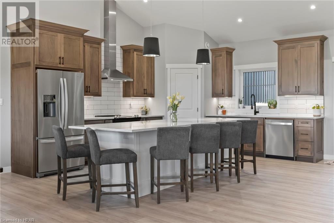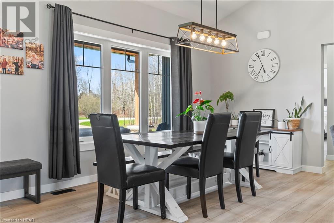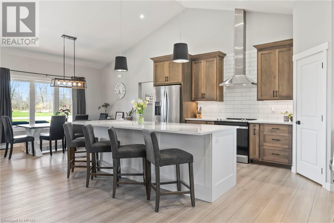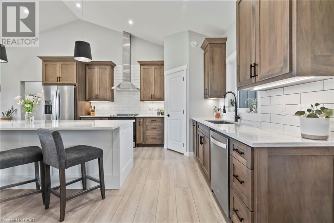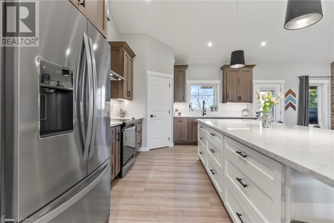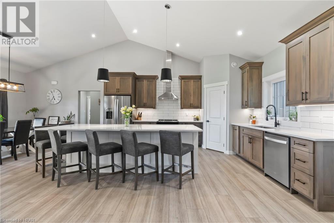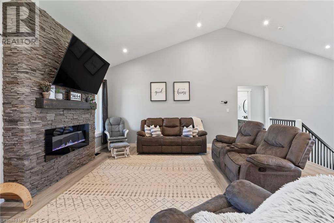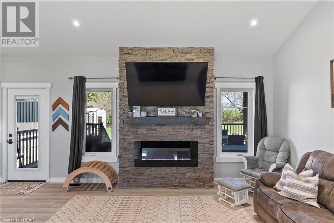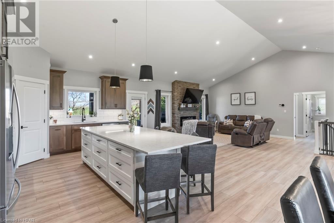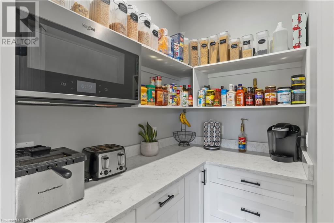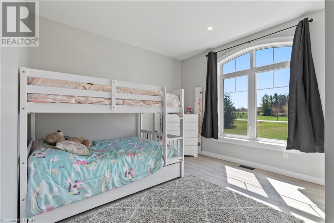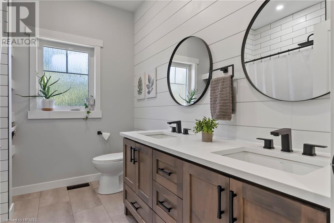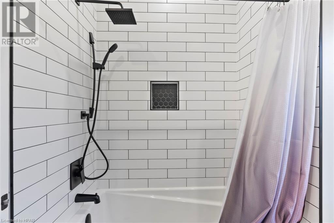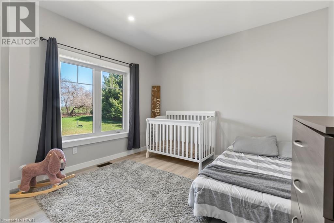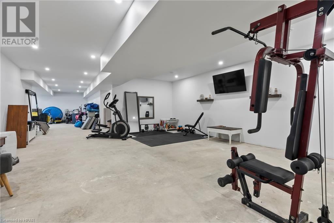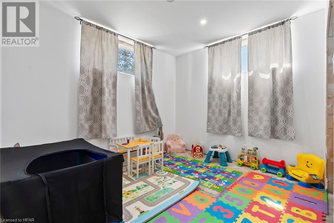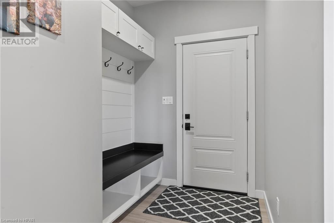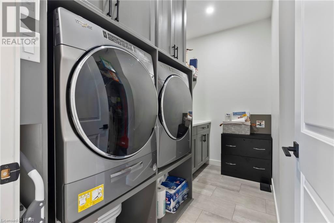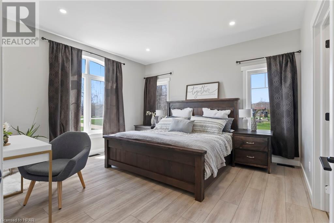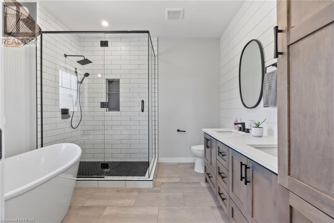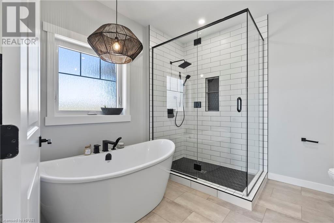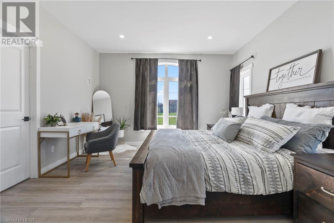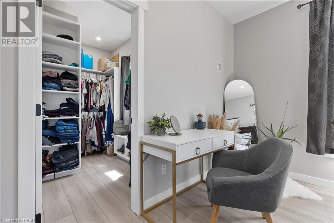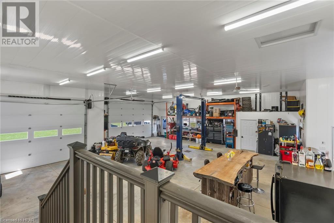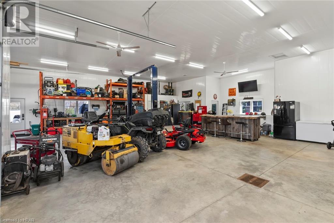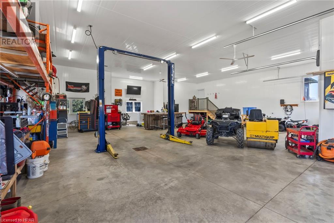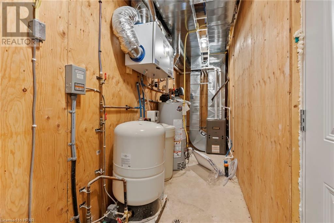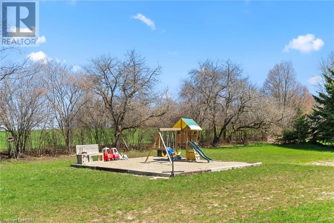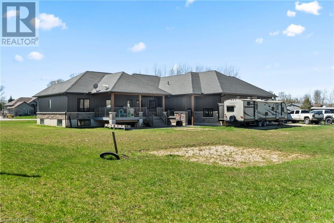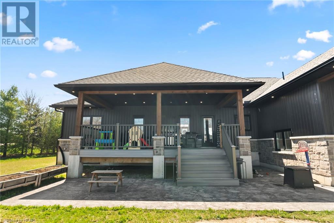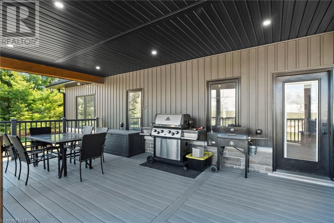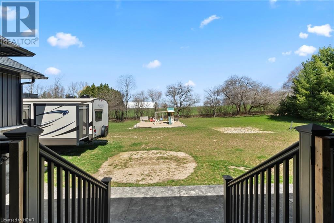- Ontario
- Minto
51 Highland Rd
CAD$1,390,000
CAD$1,390,000 Asking price
51 HIGHLAND RoadMinto, Ontario, N0G1M0
Delisted
3+2314| 2051 sqft
Listing information last updated on Fri Jun 21 2024 01:28:46 GMT-0400 (Eastern Daylight Time)

Open Map
Log in to view more information
Go To LoginSummary
ID40576801
StatusDelisted
Ownership TypeFreehold
Brokered ByRoyal LePage Heartland Realty (Wingham) Brokerage
TypeResidential House,Detached,Bungalow
Age
Lot Size1.96 * 1 ac 1.96
Land Size1.96 ac|1/2 - 1.99 acres
Square Footage2051 sqft
RoomsBed:3+2,Bath:3
Virtual Tour
Detail
Building
Bathroom Total3
Bedrooms Total5
Bedrooms Above Ground3
Bedrooms Below Ground2
AppliancesDishwasher,Dryer,Microwave,Refrigerator,Stove,Water softener,Washer,Hood Fan,Window Coverings,Garage door opener
Architectural StyleBungalow
Basement DevelopmentFinished
Basement TypeFull (Finished)
Construction Style AttachmentDetached
Cooling TypeCentral air conditioning
Exterior FinishStone,Vinyl siding
Fireplace FuelElectric
Fireplace PresentTrue
Fireplace Total1
Fireplace TypeOther - See remarks
Fire ProtectionSmoke Detectors,Security system
Foundation TypePoured Concrete
Heating FuelPropane
Heating TypeForced air
Size Interior2051 sqft
Stories Total1
Total Finished Area
TypeHouse
Utility WaterDrilled Well
Land
Size Total1.96 ac|1/2 - 1.99 acres
Size Total Text1.96 ac|1/2 - 1.99 acres
Access TypeRoad access
Acreagetrue
AmenitiesSchools
SewerSeptic System
Size Irregular1.96
Utilities
ElectricityAvailable
Surrounding
Ammenities Near BySchools
Community FeaturesQuiet Area,School Bus
Location DescriptionCounty Road 2 Turn Onto Creek Road and Second Entrance Onto Highland Road to Property on Left / North Side of Road.
Zoning DescriptionER
Other
Communication TypeFiber
FeaturesCrushed stone driveway,Country residential,Sump Pump,Automatic Garage Door Opener
BasementFinished,Full (Finished)
FireplaceTrue
HeatingForced air
Remarks
Welcome to 51 Highland Road in the Executive Country Estates minutes from the community of Clifford, Harriston & Mount Forest. This 2 Year New Bungalow is nestled amongst one of the most desirable country neighbourhoods in Minto where you can enjoy peaceful country living while having the security of neighbours nearby for social engagements and peace of mind. The timber frames, porch and stunning stone accentuate the true and charming beauty of this 3+2 bedroom, 2+ bath home. Vaulted ceilings, luxury flooring, stunning stone fireplace, massive island, quartz countertops and custom kitchen cabinetry all flooded with natural light are just a few of the finishes that will be sure to impress you from the moment you step inside. The remainder of the main floor of this open concept home is finished with a large primary bedroom featuring walk-in closet and luxurious ensuite with double sinks, walk in shower & soaker tub; laundry, 2 additional bedrooms, 5 pc bath and endless storage. Add in some flooring and trim to the basement and double your living space. With access and mud rooms from your MASSIVE attached garage to the lower level and main level of the home you can easily use this home for multigenerational living. Let's not forget about the sprawling almost 2 acres of land including a secluded wooded section, covered back trex deck & concrete patio and the handy-person or toy collectors dream: The Garage - with 12' ceilings, trusscore interior, in-floor heat, bathroom, wiring for your welder AND travel trailers and 11'x16' & 10'10 OverHead Doors, what more could you ask for?! A Home Like This Doesn't Come Along Often, Call Your REALTOR® Today To View What Could Be Your New Country Estate Home, 51 Highland Road, Minto. (id:22211)
The listing data above is provided under copyright by the Canada Real Estate Association.
The listing data is deemed reliable but is not guaranteed accurate by Canada Real Estate Association nor RealMaster.
MLS®, REALTOR® & associated logos are trademarks of The Canadian Real Estate Association.
Location
Province:
Ontario
City:
Minto
Community:
Minto
Room
Room
Level
Length
Width
Area
Bonus
Bsmt
22.01
19.32
425.41
22'0'' x 19'4''
Recreation
Bsmt
24.74
11.91
294.61
24'9'' x 11'11''
Bedroom
Bsmt
10.17
11.15
113.45
10'2'' x 11'2''
4pc Bathroom
Bsmt
8.92
5.15
45.97
8'11'' x 5'2''
Bedroom
Bsmt
12.76
13.25
169.16
12'9'' x 13'3''
Laundry
Main
7.35
9.91
72.82
7'4'' x 9'11''
Mud
Main
4.59
6.27
28.78
4'7'' x 6'3''
Pantry
Main
3.67
6.66
24.47
3'8'' x 6'8''
5pc Bathroom
Main
10.60
9.91
105.00
10'7'' x 9'11''
5pc Bathroom
Main
8.07
9.32
75.20
8'1'' x 9'4''
Primary Bedroom
Main
14.01
13.25
185.69
14'0'' x 13'3''
Bedroom
Main
13.25
11.58
153.51
13'3'' x 11'7''
Bedroom
Main
12.01
13.25
159.16
12'0'' x 13'3''
Living
Main
21.00
18.73
393.36
21'0'' x 18'9''
Dining
Main
11.09
12.07
133.89
11'1'' x 12'1''
Kitchen
Main
15.16
11.09
168.08
15'2'' x 11'1''

