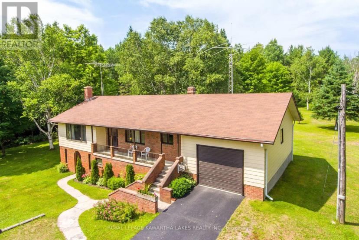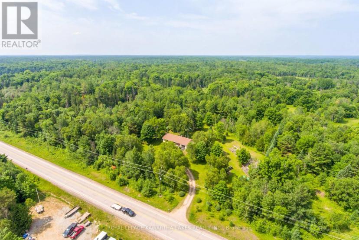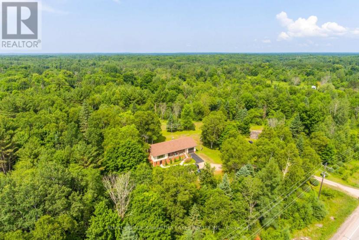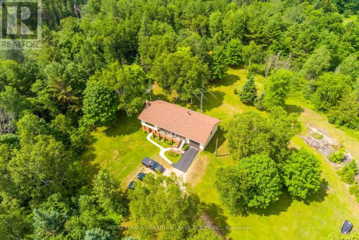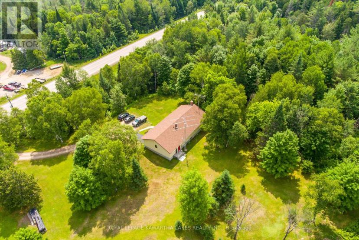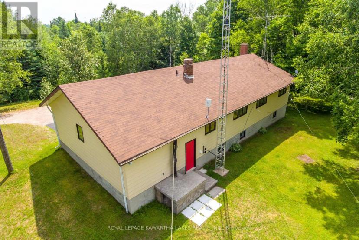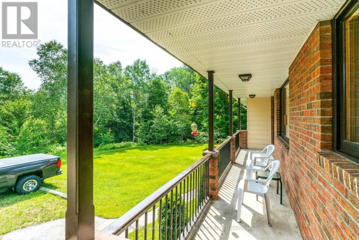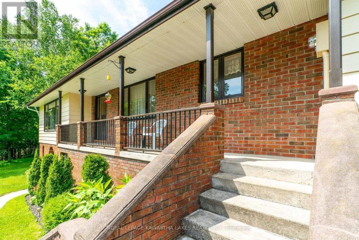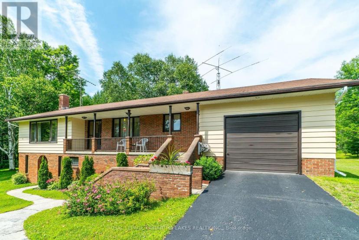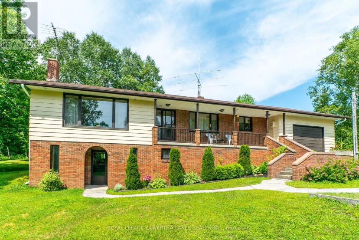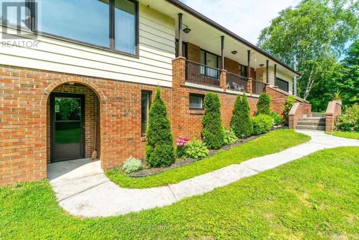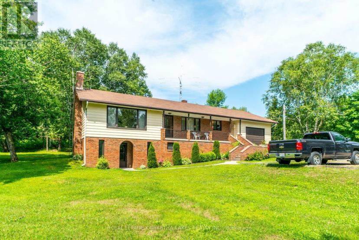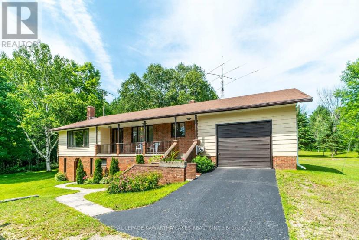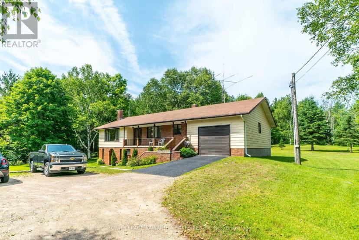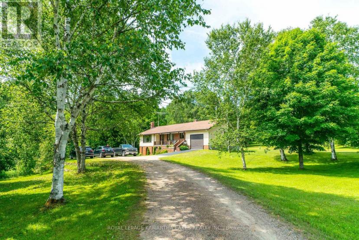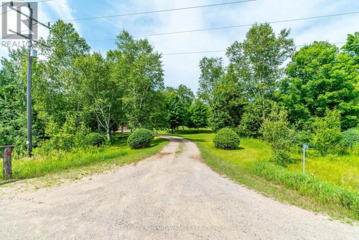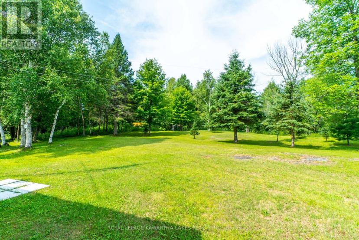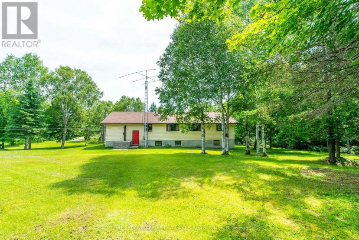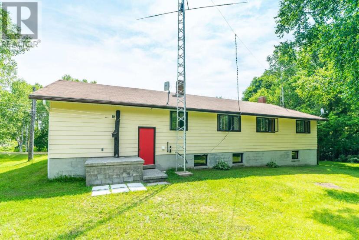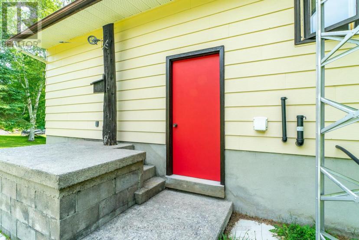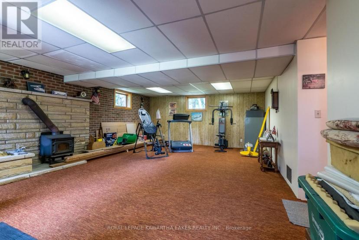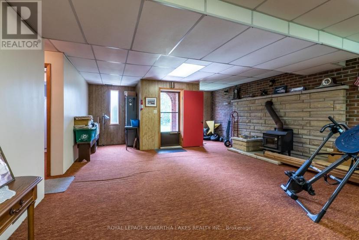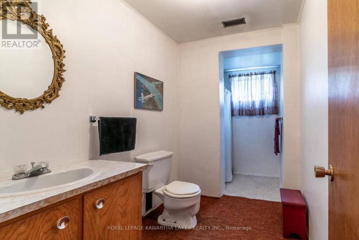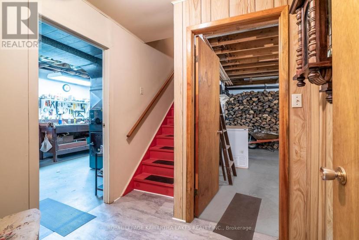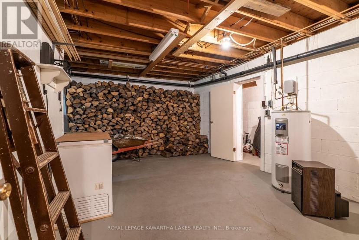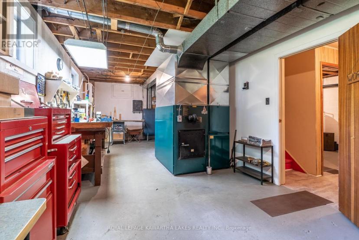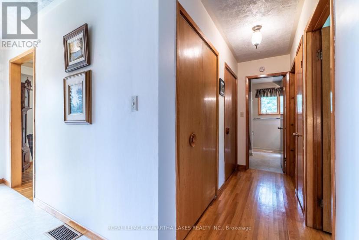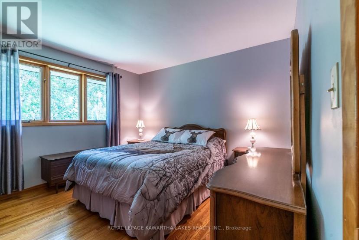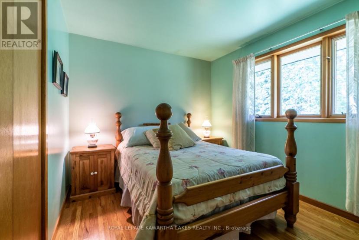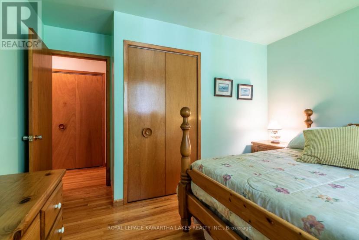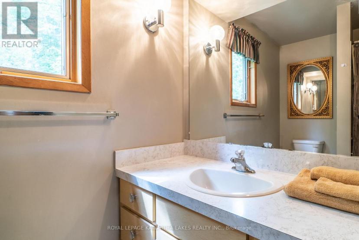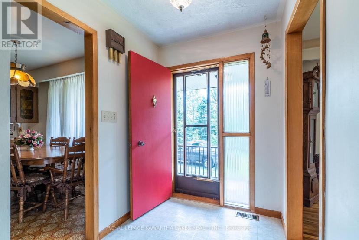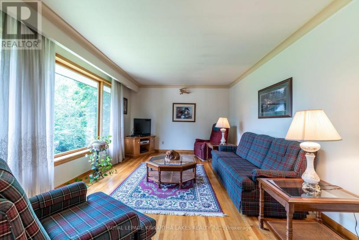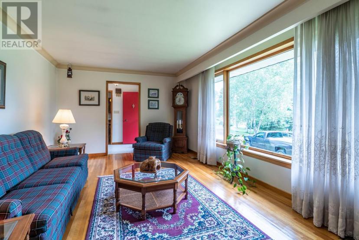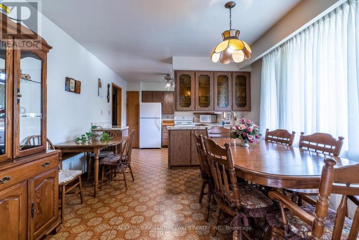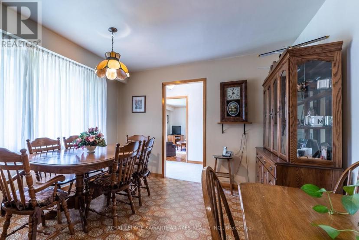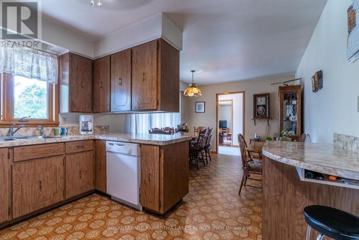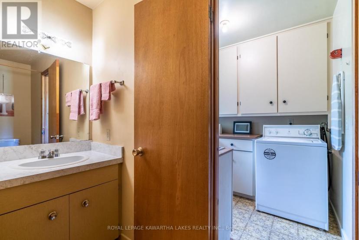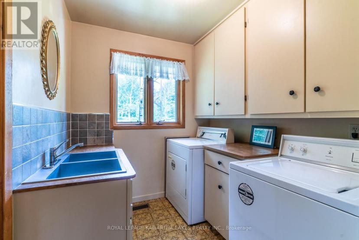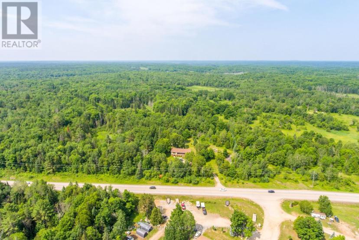- Ontario
- Minden Hills
6249 County 121 Rd
CAD$635,000 Sale
6249 County 121 RdMinden Hills, Ontario, K0M2K0
335

Open Map
Log in to view more information
Go To LoginSummary
IDX7248790
StatusCurrent Listing
Ownership TypeFreehold
TypeResidential House,Detached,Bungalow
RoomsBed:3,Bath:3
Lot Size300.47 * 294.94 FT 300.47 x 294.94 FT
Land Size300.47 x 294.94 FT|2 - 4.99 acres
Age
Listing Courtesy ofROYAL LEPAGE KAWARTHA LAKES REALTY INC.
Detail
Building
Bathroom Total3
Bedrooms Total3
Bedrooms Above Ground3
AppliancesDishwasher,Dryer,Refrigerator,Satellite Dish,Stove,Washer,Water Heater,Window Coverings
Construction Style AttachmentDetached
Exterior FinishAluminum siding,Brick
Fireplace PresentTrue
Heating TypeForced air
Stories Total1
Basement
Basement FeaturesWalk out
Basement TypeFull
Land
Size Total Text300.47 x 294.94 FT|2 - 4.99 acres
Access TypeHighway access
Acreagetrue
SewerSeptic System
Size Irregular300.47 x 294.94 FT
Utilities
CableAvailable
Surrounding
Community FeaturesSchool Bus
Other
FeaturesLevel
BasementWalk out,Full
FireplaceTrue
HeatingForced air
Remarks
Welcome to this raised bungalow with 3 bedrooms 2.5 bathrooms with a walkout to a 2 acre lot. You will find this home close to Minden in the country with access to town shopping. Entering this home you will find a large living room with plenty of natural light for entertaining the family and friends. A cozy breakfast nook in the kitchen with ample storage space. One of the bedrooms has a 2-pc bathroom off the main floor laundry. A great feature is the walk out basement with the option of a in law suite. The exterior features a single car attached garage and a large yard for many outdoor events. A lovely covered front porch, an updated roof done is 2019. This home is a must see for many reasons and to have space to make your own gardens. Also well landscaped (id:22211)
The listing data above is provided under copyright by the Canada Real Estate Association.
The listing data is deemed reliable but is not guaranteed accurate by Canada Real Estate Association nor RealMaster.
MLS®, REALTOR® & associated logos are trademarks of The Canadian Real Estate Association.
Location
Province:
Ontario
City:
Minden Hills
Room
Room
Level
Length
Width
Area
Utility
Bsmt
8.33
9.95
82.88
8.332 m x 9.95 m
Recreational, Games
Bsmt
8.81
5.41
47.66
8.81 m x 5.41 m
Bathroom
Bsmt
3.60
1.80
6.48
3.6 m x 1.8 m
Foyer
Main
2.08
1.39
2.89
2.08 m x 1.39 m
Laundry
Main
2.26
2.05
4.63
2.26 m x 2.05 m
Living
Main
5.63
2.38
13.40
5.63 m x 2.38 m
Kitchen
Main
6.68
3.45
23.05
6.68 m x 3.45 m
Bedroom
Main
3.50
3.53
12.35
3.5 m x 3.53 m
Bedroom 2
Main
2.99
3.47
10.38
2.99 m x 3.47 m
Bedroom 3
Main
2.74
3.58
9.81
2.74 m x 3.58 m
Bathroom
Main
0.86
3.02
2.60
0.86 m x 3.02 m
Bathroom
Main
2.56
2.38
6.09
2.56 m x 2.38 m

