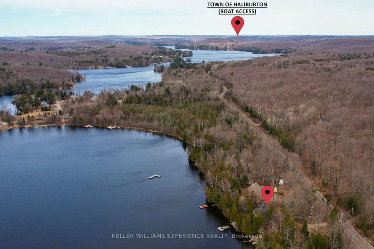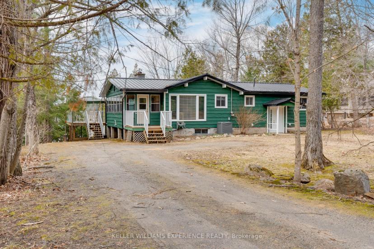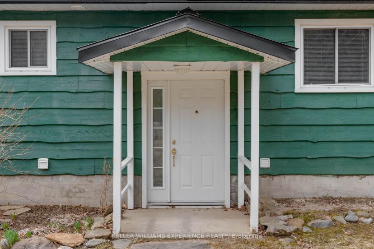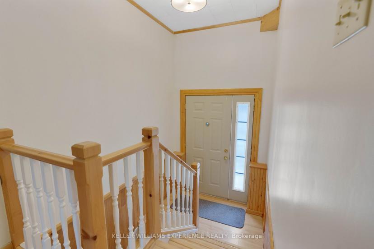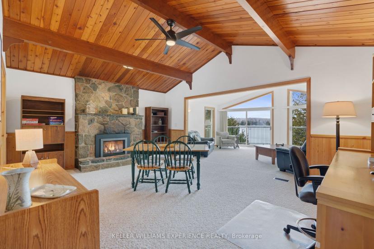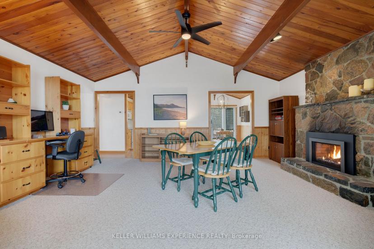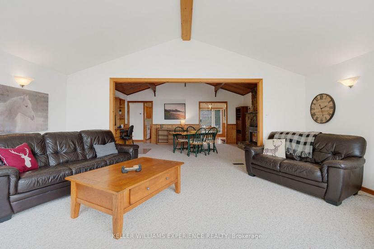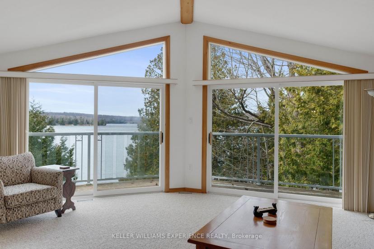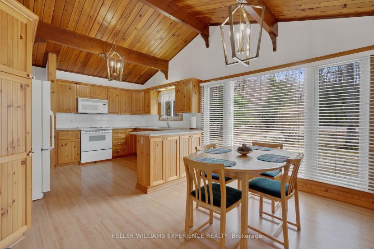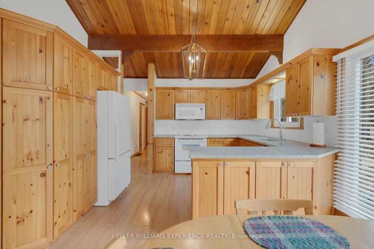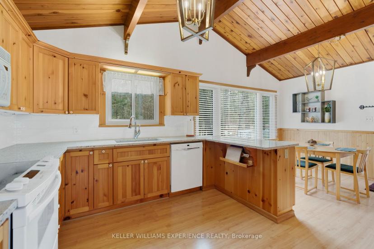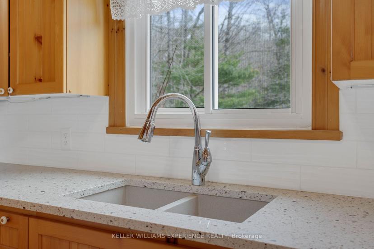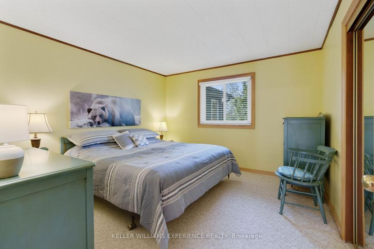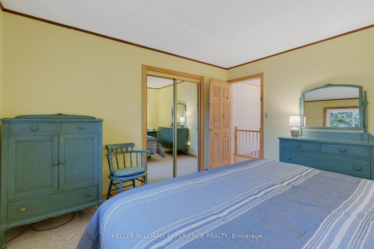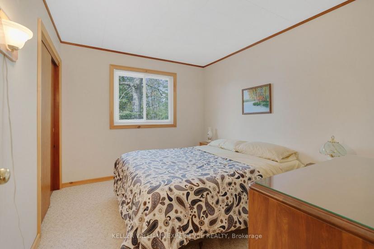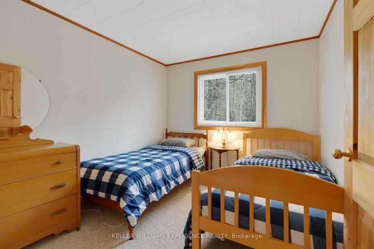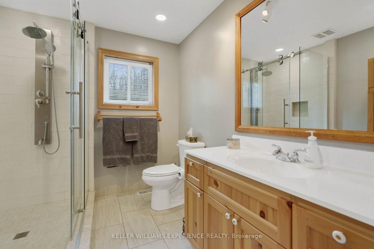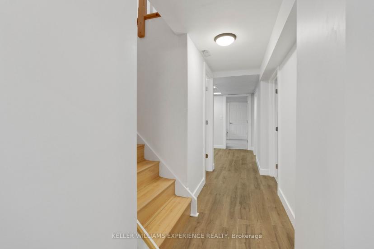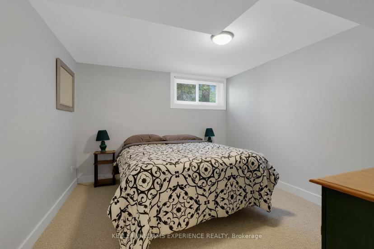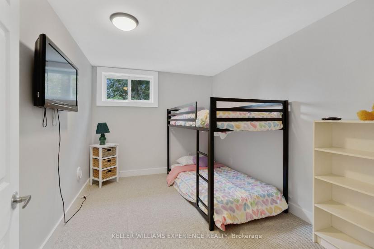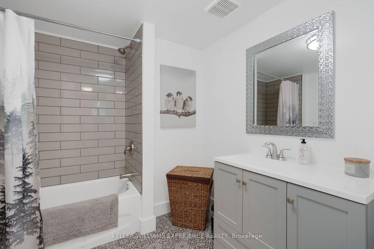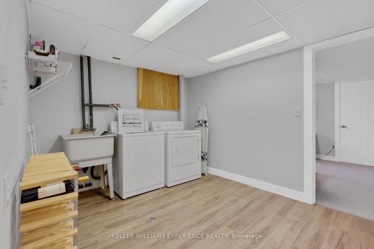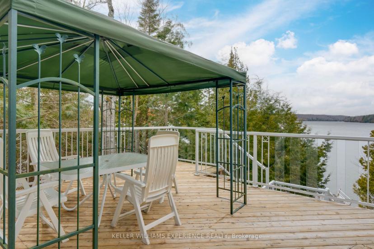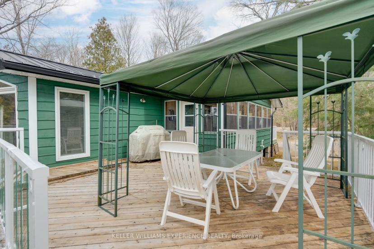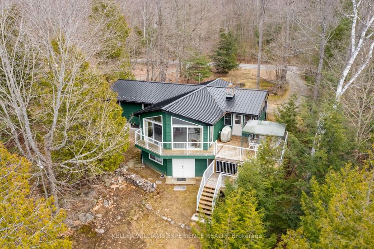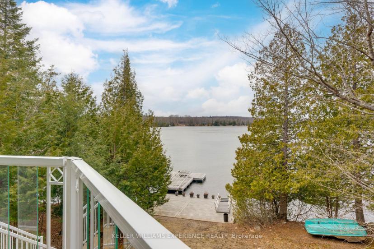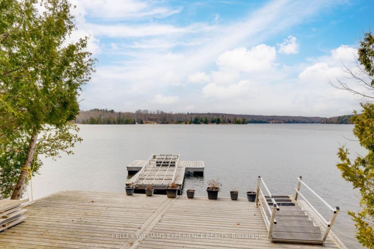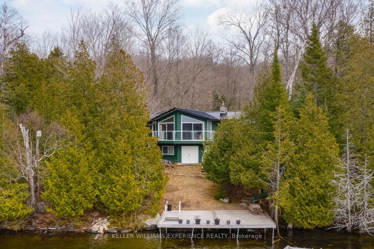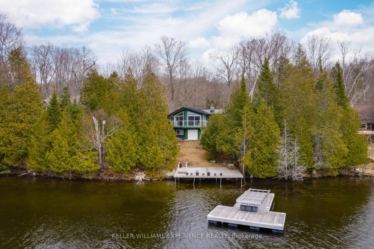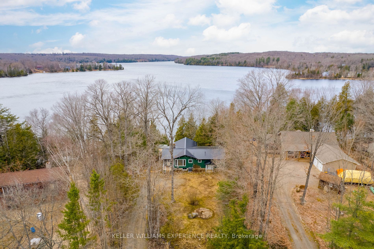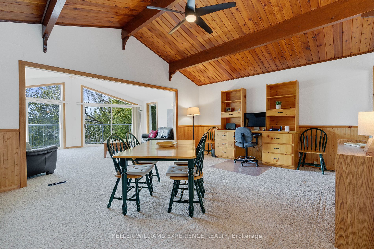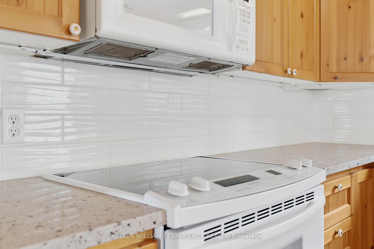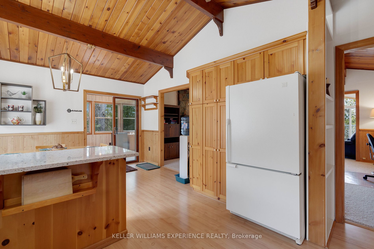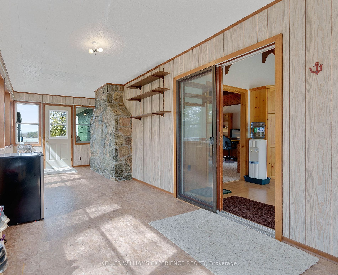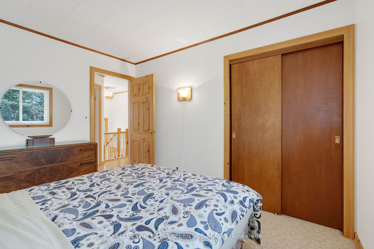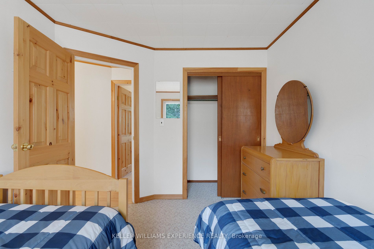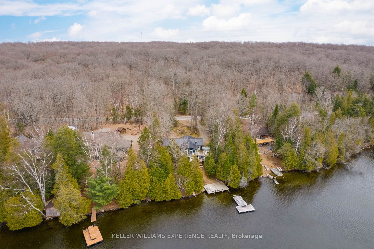- Ontario
- Minden Hills
2349 Kashagawigamog Lake Rd
CAD$1,299,888 Sale
2349 Kashagawigamog Lake RdMinden Hills, Ontario, K0M2K0
3+324(0+4)| 1500-2000 sqft

Open Map
Log in to view more information
Go To LoginSummary
IDX8201448
StatusCurrent Listing
Ownership TypeFreehold
TypeResidential House,Detached,Bungalow
RoomsBed:3+3,Kitchen:1,Bath:2
Square Footage1500-2000 sqft
Lot Size84.88 * 224.93 Feet
Land Size19092.06 ft²
Age 51-99
Possession DateFlexible
Listing Courtesy ofKELLER WILLIAMS EXPERIENCE REALTY
Detail
Building
Bathroom Total2
Bedrooms Total6
Bedrooms Above Ground3
Bedrooms Below Ground3
AppliancesWater Heater,Water softener,Water Treatment,Dishwasher,Furniture,Microwave,Refrigerator,Stove,Washer
Construction StatusInsulation upgraded
Construction Style AttachmentDetached
Cooling TypeCentral air conditioning
Exterior FinishConcrete,Wood
Fireplace PresentTrue
Fireplace Total1
Foundation TypeBlock
Heating FuelPropane
Heating TypeForced air
Stories Total1
Basement
Basement FeaturesWalk out
Basement TypeFull
Land
Size Total Text84.88 x 224.93 FT|1/2 - 1.99 acres
Access TypePrivate Road,Private Docking
Acreagefalse
SewerSeptic System
Size Irregular84.88 x 224.93 FT
Surface WaterLake/Pond
Surrounding
View TypeDirect Water View,Lake view
Other
StructureDock
FeaturesWooded area,Irregular lot size,Level
BasementFull,Walk-Out
PoolNone
FireplaceY
A/CCentral Air
HeatingForced Air
ExposureS
Remarks
Discover your idyllic escape in Haliburton, where nature's beauty meets modern comfort. This enchanting cottage boasts not only a breathtaking view of the serene waters but also six inviting bedrooms, ensuring ample space for family and friends to unwind and create lasting memories. Step onto the large dock, a gateway to water sports and lively entertainment. Or enjoy a glass of wine while taking in the beautiful view of the stunning sunsets. Upgrades include a new metal roof and revamped insulation in 2021, and brand-new A.C., furnace, hot water tank, and propane tanks installed in 2023, every detail has been meticulously attended to for your peace of mind. Moreover, the fully renovated basement offers even more space for relaxation or entertainment, adding to the allure of this remarkable retreat. Whether you seek quiet moments of reflection or vibrant gatherings with loved ones, this cottage provides the perfect setting for it all.
The listing data is provided under copyright by the Toronto Real Estate Board.
The listing data is deemed reliable but is not guaranteed accurate by the Toronto Real Estate Board nor RealMaster.
Location
Province:
Ontario
City:
Minden Hills
Crossroad:
N/A
Room
Room
Level
Length
Width
Area
Family
Ground
4.70
5.79
27.21
Dining
Ground
5.79
3.00
17.37
Kitchen
Ground
5.89
3.79
22.32
Sunroom
Ground
2.64
7.01
18.51
Prim Bdrm
Ground
3.71
3.53
13.10
2nd Br
Ground
3.38
2.84
9.60
3rd Br
Ground
3.40
2.84
9.66
4th Br
Bsmt
3.45
2.52
8.69
5th Br
Bsmt
3.43
3.18
10.91
Br
Bsmt
3.10
3.45
10.70
Bathroom
Ground
2.59
2.29
5.93
Bathroom
Bsmt
2.57
1.85
4.75


