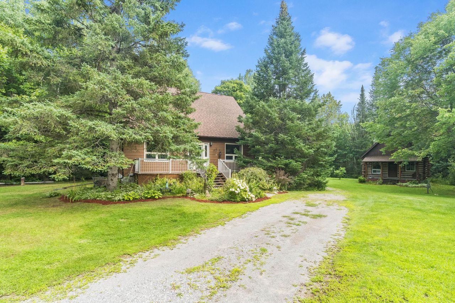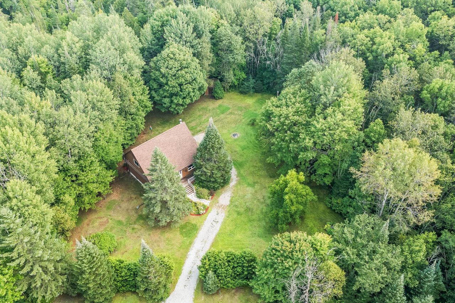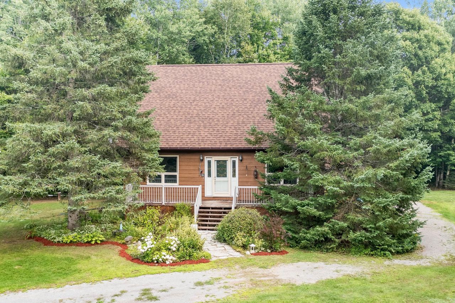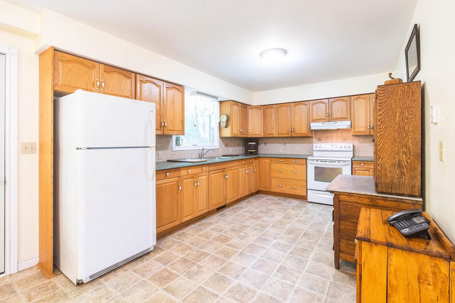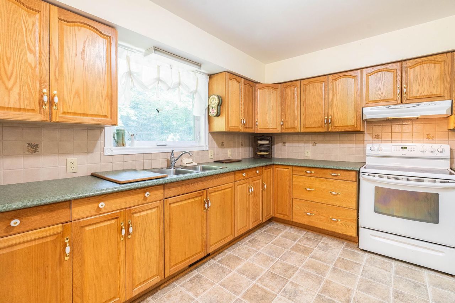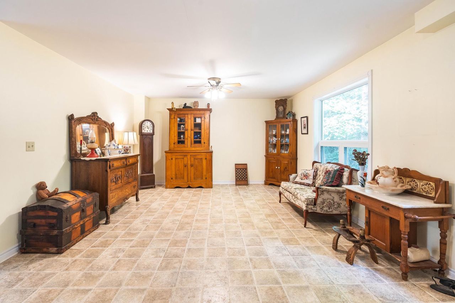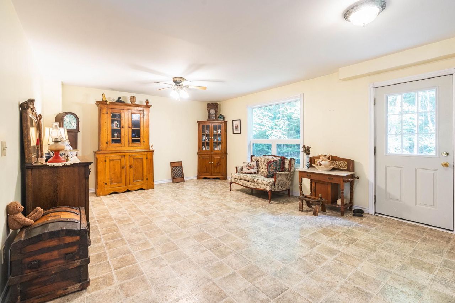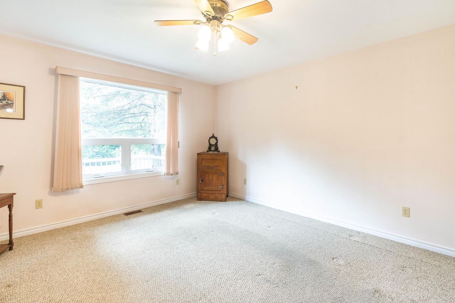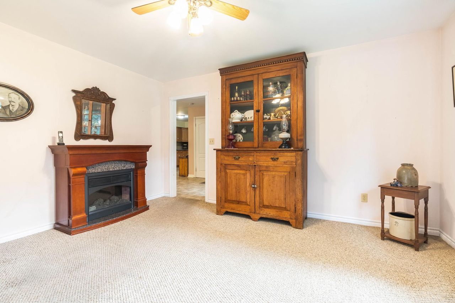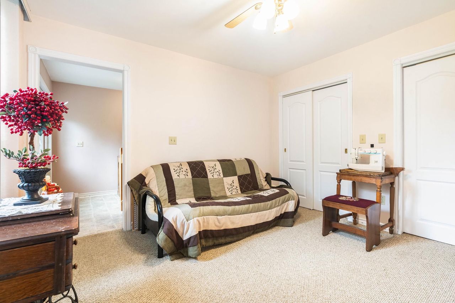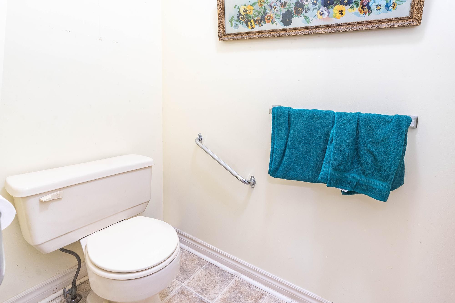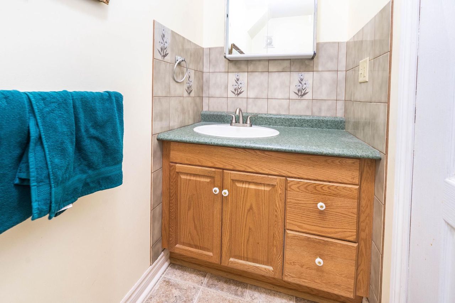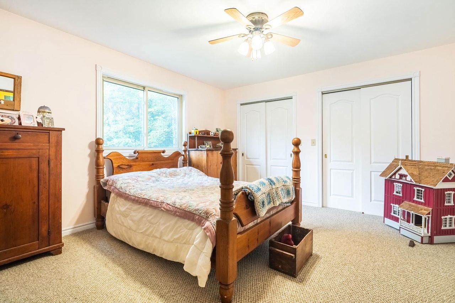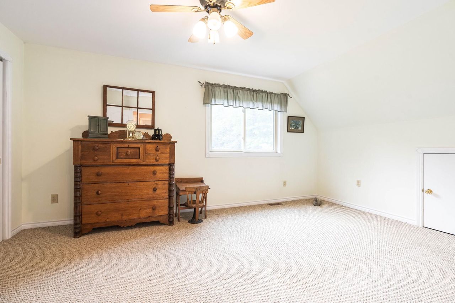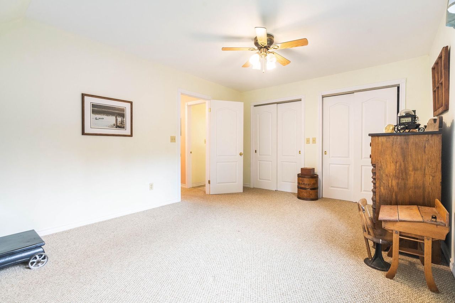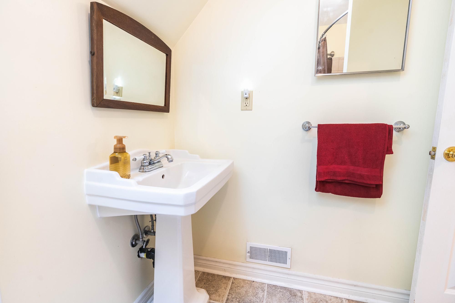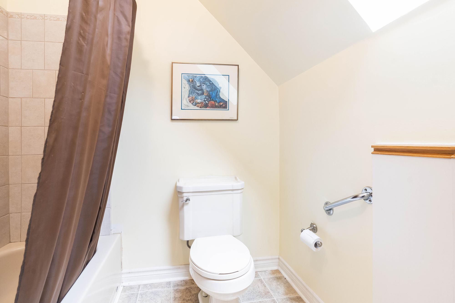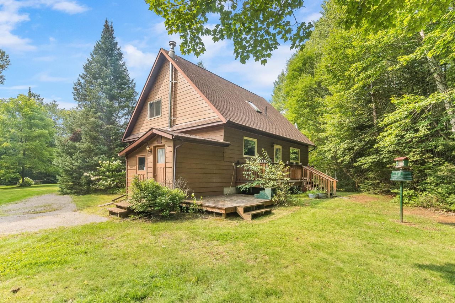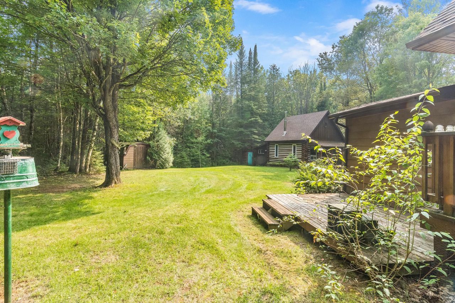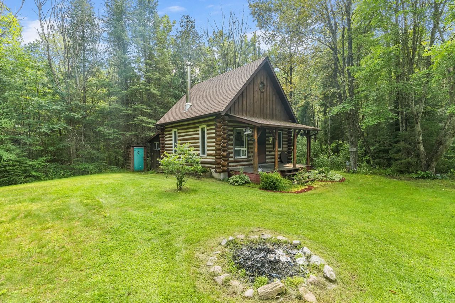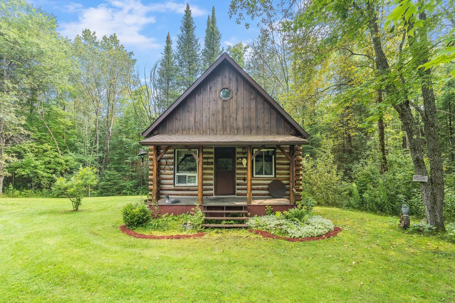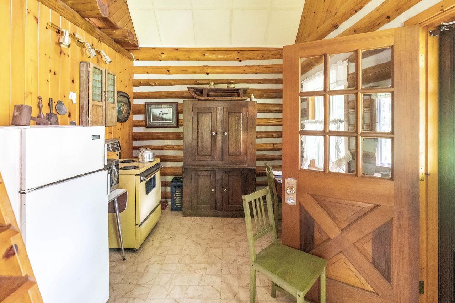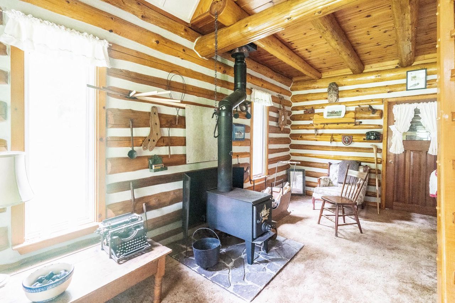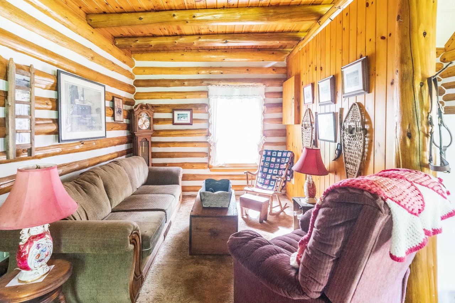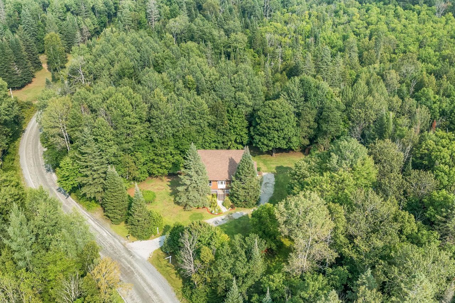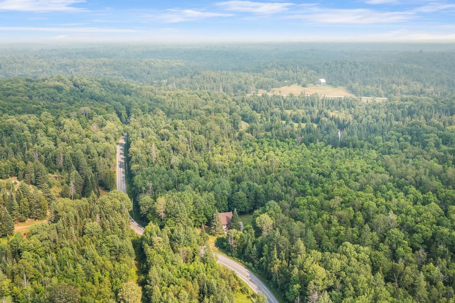- Ontario
- Minden Hills
1161 Bacon Rd
CAD$689,000
CAD$689,000 Asking price
1161 Bacon RoadMinden Hills, Ontario, K0M2A0
Delisted · Terminated ·
3210(0+10)| 1500-2000 sqft
Listing information last updated on Tue Sep 05 2023 14:57:10 GMT-0400 (Eastern Daylight Time)

Open Map
Log in to view more information
Go To LoginSummary
IDX6746218
StatusTerminated
Ownership TypeFreehold
PossessionImmediate
Brokered ByFARIS TEAM REAL ESTATE
TypeResidential House,Detached
Age 16-30
Lot Size445.11 * 277.26 Feet x Irreg.
Land Size123411.2 ft²
Square Footage1500-2000 sqft
RoomsBed:3,Kitchen:1,Bath:2
Virtual Tour
Detail
Building
Bathroom Total2
Bedrooms Total3
Bedrooms Above Ground3
Basement DevelopmentUnfinished
Basement TypeFull (Unfinished)
Construction Style AttachmentDetached
Cooling TypeCentral air conditioning
Exterior FinishWood
Fireplace PresentFalse
Heating FuelOil
Heating TypeForced air
Size Interior
Stories Total1.5
TypeHouse
Architectural Style1 1/2 Storey
Rooms Above Grade6
Heat SourceOil
Heat TypeForced Air
WaterWell
Other StructuresAux Residences
Land
Size Total Text445.11 x 277.26 FT ; X Irreg.|5 - 9.99 acres
Acreagetrue
SewerSeptic System
Size Irregular445.11 x 277.26 FT ; X Irreg.
Lot Size Range Acres5-9.99
Parking
Parking FeaturesPrivate
Surrounding
Location DescriptionConway Rd/Bacon Rd
Zoning DescriptionRU
Other
FeaturesCrushed stone driveway,Country residential
Internet Entire Listing DisplayYes
SewerSeptic
BasementFull,Unfinished
PoolNone
FireplaceN
A/CCentral Air
HeatingForced Air
ExposureS
Remarks
Top 5 Reasons You Will Love This Home: 1) Beautiful country home on almost 9 acres of heavily treed land 2) 1.5-storey home with 3 bedrooms, 2 bathrooms and an open-concept main level 3) Unspoiled basement, awaiting your finishing touches for added living space 4) Added benefit of a finished cabin offering an additional bedroom and living space 5) Enjoy this beautiful property as a cottage or as an Airbnb opportunity with a location offering an abundance of recreational outdoor activities. Age 20. Visit our website for more detailed information.
The listing data is provided under copyright by the Toronto Real Estate Board.
The listing data is deemed reliable but is not guaranteed accurate by the Toronto Real Estate Board nor RealMaster.
Location
Province:
Ontario
City:
Minden Hills
Crossroad:
Conway Rd/Bacon Rd
Room
Room
Level
Length
Width
Area
Kitchen
Main
14.34
10.27
147.23
Dining Room
Main
21.10
14.14
298.30
Living Room
Main
14.24
12.63
179.85
Bedroom
Main
11.94
11.45
136.74
Primary Bedroom
Second
16.40
12.70
208.28
Bedroom
Second
16.40
13.12
215.28

