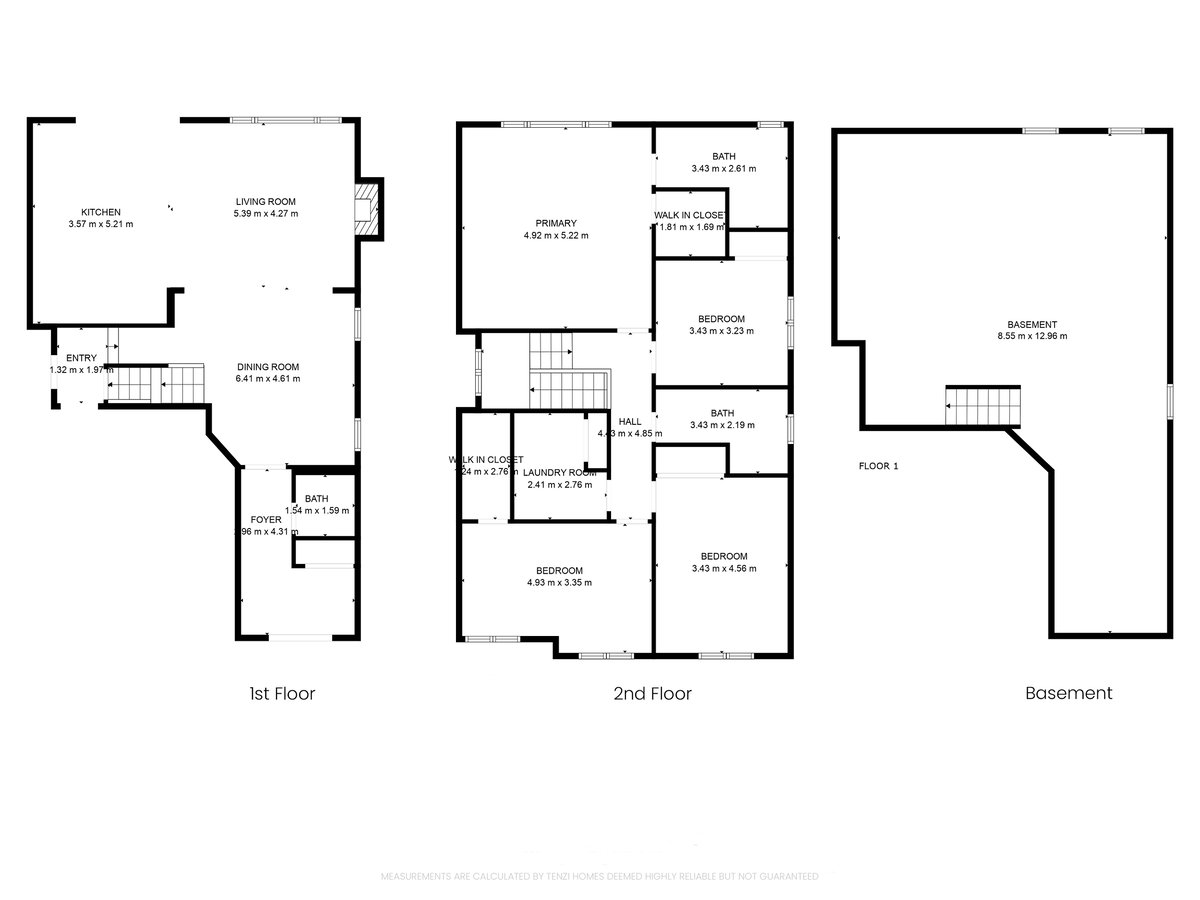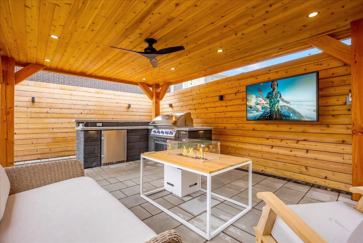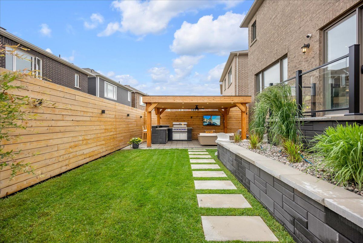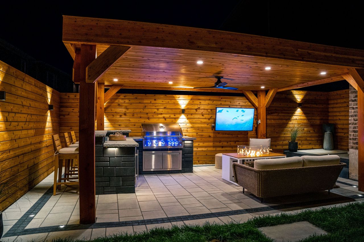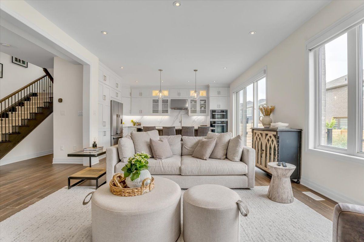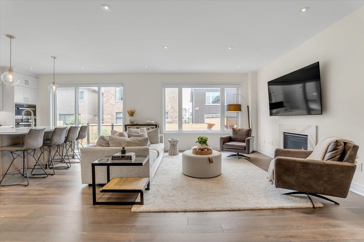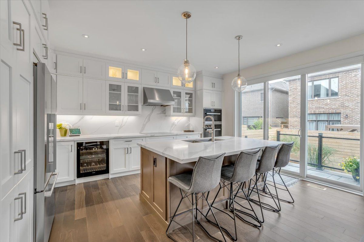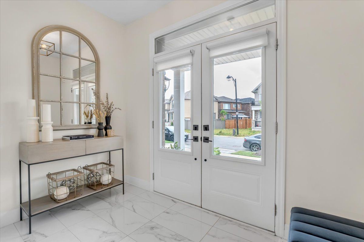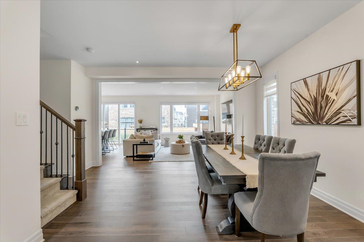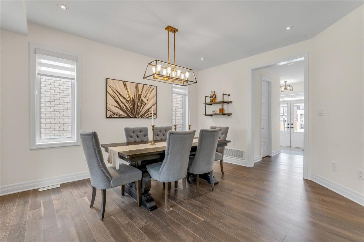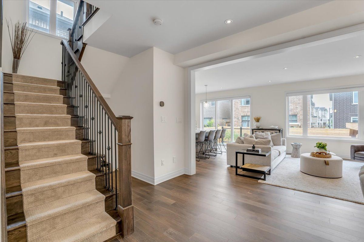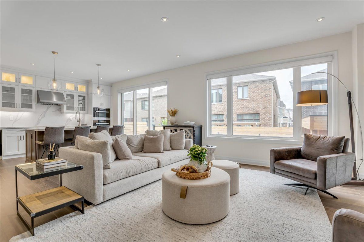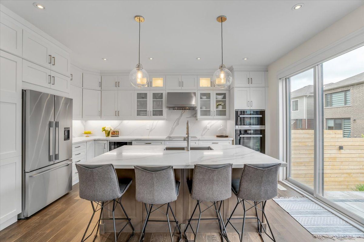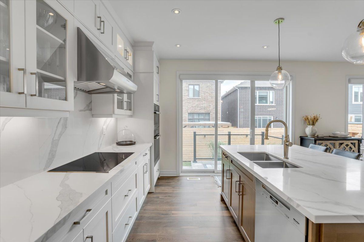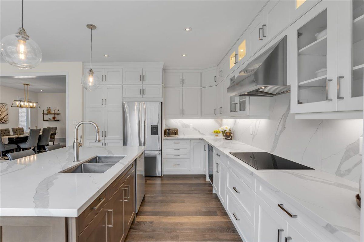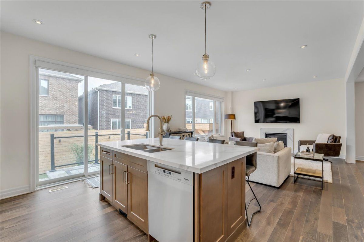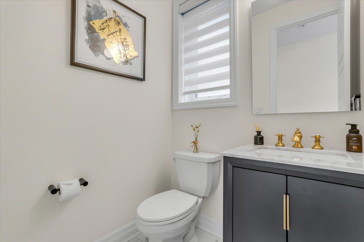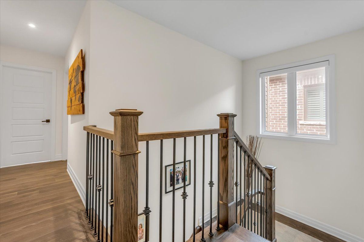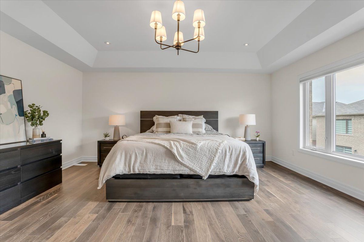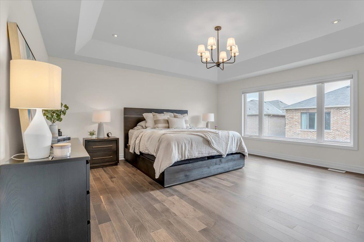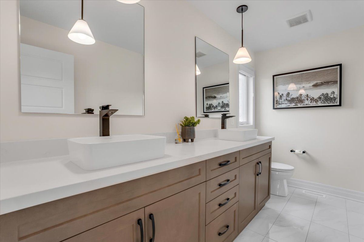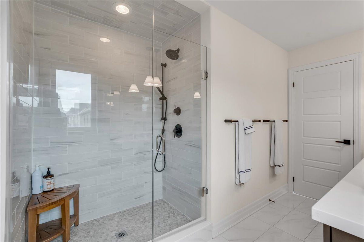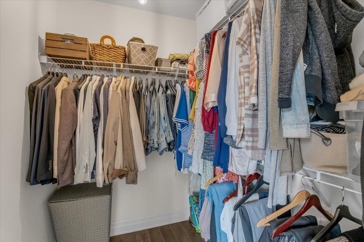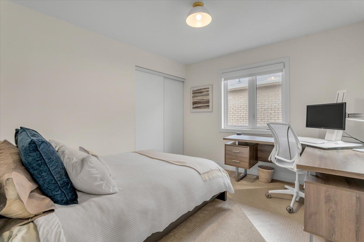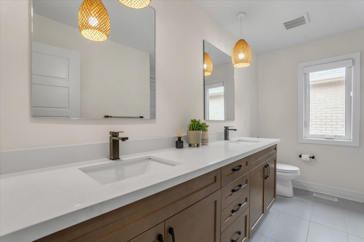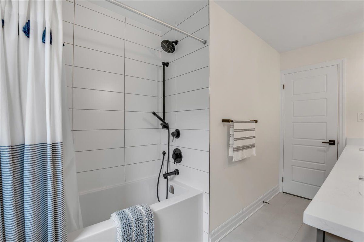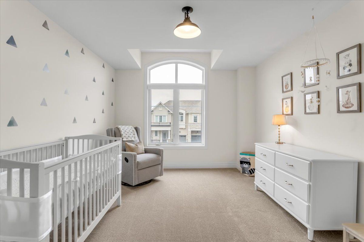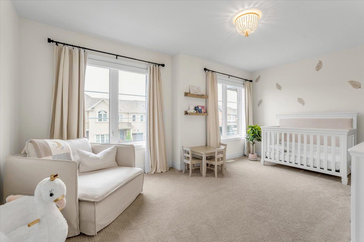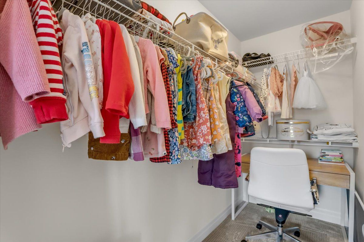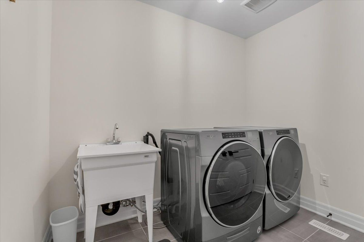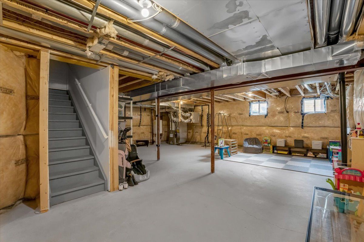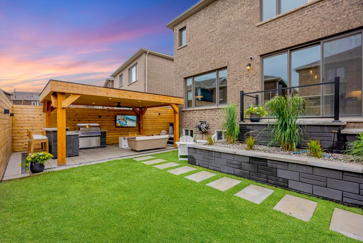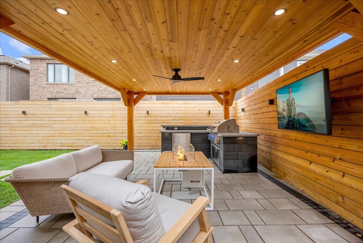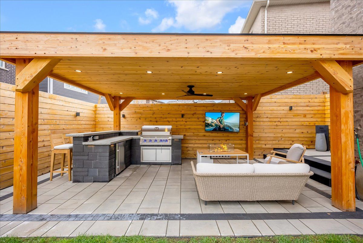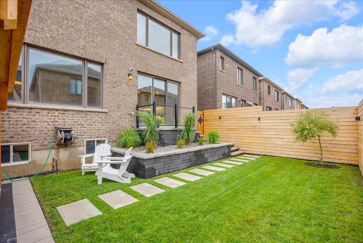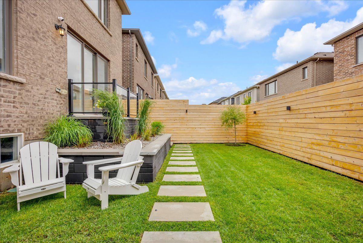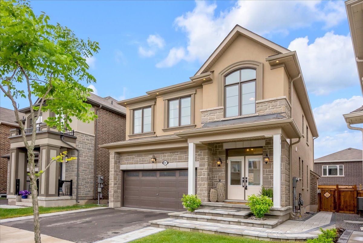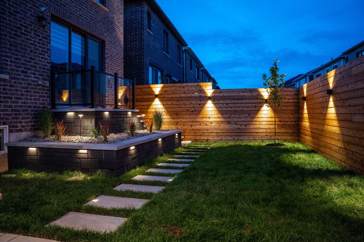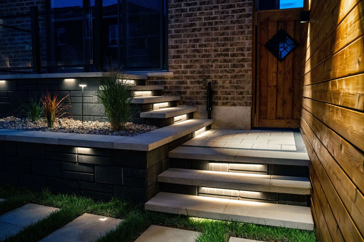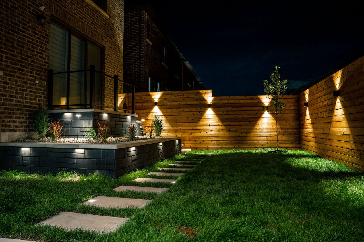- Ontario
- Milton
987 Cherry Crt
SoldCAD$x,xxx,xxx
CAD$1,499,900 Asking price
987 Cherry CourtMilton, Ontario, L9T7E7
Sold
434(2+2)
Listing information last updated on Fri Jun 23 2023 16:18:56 GMT-0400 (Eastern Daylight Time)

Open Map
Log in to view more information
Go To LoginSummary
IDW6150252
StatusSold
Ownership TypeFreehold
Possession60-75 days
Brokered ByHARVEY KALLES REAL ESTATE LTD.
TypeResidential House,Detached
Age 0-5
Lot Size35.42 * 89.77 Feet Back of the lot width is 45.18ft
Land Size3179.65 ft²
RoomsBed:4,Kitchen:1,Bath:3
Parking2 (4) Attached +2
Virtual Tour
Detail
Building
Bathroom Total3
Bedrooms Total4
Bedrooms Above Ground4
Basement DevelopmentUnfinished
Basement TypeFull (Unfinished)
Construction Style AttachmentDetached
Cooling TypeCentral air conditioning
Exterior FinishBrick
Fireplace PresentTrue
Heating FuelNatural gas
Heating TypeForced air
Size Interior
Stories Total2
TypeHouse
Architectural Style2-Storey
FireplaceYes
Rooms Above Grade9
Heat SourceGas
Heat TypeForced Air
WaterMunicipal
Land
Size Total Text35.42 x 89.77 FT ; Back Of The Lot Width Is 45.18Ft
Acreagefalse
Size Irregular35.42 x 89.77 FT ; Back Of The Lot Width Is 45.18Ft
Parking
Parking FeaturesPrivate
Other
Den FamilyroomYes
Internet Entire Listing DisplayYes
SewerSewer
Central VacuumYes
BasementFull,Unfinished
PoolNone
FireplaceY
A/CCentral Air
HeatingForced Air
ExposureS
Remarks
Discover a stunning upgraded 4 bed, 3 bath home w. custom feels. Featuring over $250k in-home upgrades & in professional custom landscaping, this property offers a luxurious living experience. Step inside to find quartz countertops in the kitchen, fireplace, and bathrooms, exuding elegance throughout. The home is adorned w. Hunter Douglas blinds, including remote control functionality in the main floor & master bedroom. The kitchen is equipped with high-end Miele appliances, including an induction stove top, built-in wine fridge, dishwasher, and combination steam oven & oven. A F&P fridge completes the sleek modern kitchen. Close to amenities like parks, schools, and more. Don't miss this opportunity for upscale living. $100k in-home upgrades & $120k prof custom landscaping incl front entrance, backyard (cedar fencing,custom Gazebo w/pot lights & fan, with b-in BBQ & fridge, & overhanging natural stone countertop)Incl $12k of featured outdoor lighting all around the property's landscaping. Quartz countertops,quartz fireplace & quartz bathrm countertops.Hunter Douglas blinds thru-out home incl remote control on main flr (kit/living rm) & mbr.
The listing data is provided under copyright by the Toronto Real Estate Board.
The listing data is deemed reliable but is not guaranteed accurate by the Toronto Real Estate Board nor RealMaster.
Location
Province:
Ontario
City:
Milton
Community:
Cobban 06.01.0200
Crossroad:
Britannia Rd & Thompson Rd
School Info
Private Schools9-12 Grades Only
Craig Kielburger Secondary School
1151 Ferguson Dr, Milton1.785 km
SecondaryEnglish
9-12 Grades Only
St. Kateri Tekakwitha Catholic Secondary School
1125 Kennedy Cir, Milton1.213 km
SecondaryEnglish
9-12 Grades Only
Craig Kielburger Secondary School
1151 Ferguson Dr, Milton1.785 km
SecondaryFrench Immersion Program
1-8 Grades Only
St. Scholastica Catholic Elementray School
170 Whitlock Ave, Milton2.558 km
ElementaryMiddleFrench Immersion Program
9-10 Grades Only
St. Kateri Tekakwitha Catholic Secondary School
1125 Kennedy Cir, Milton1.213 km
SecondaryFrench Immersion Program
11-12 Grades Only
Bishop P. F. Reding Secondary School
1120 Main St E, Milton4.593 km
SecondaryFrench Immersion Program
Book Viewing
Your feedback has been submitted.
Submission Failed! Please check your input and try again or contact us

