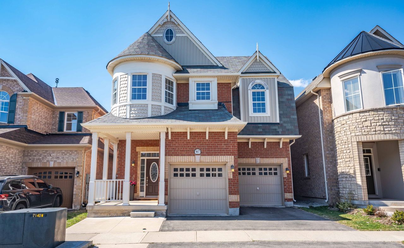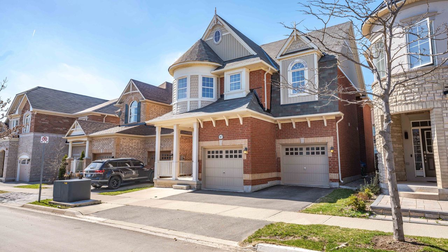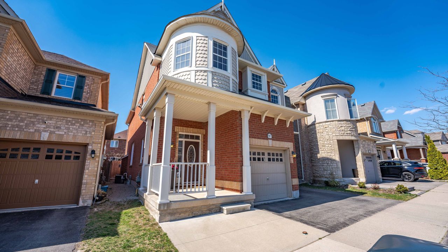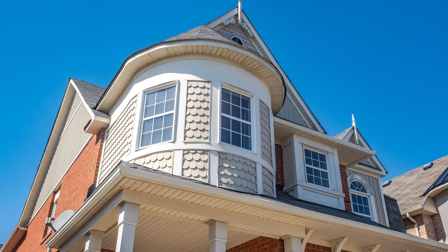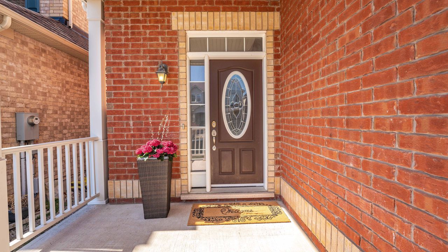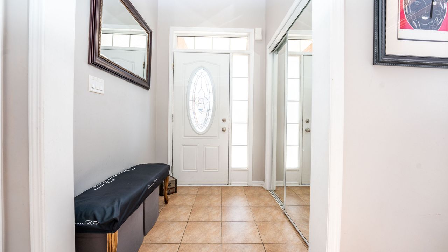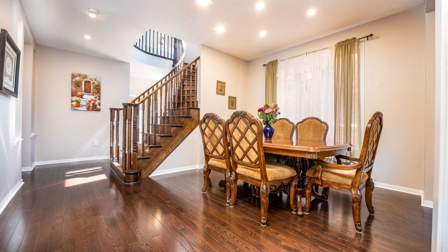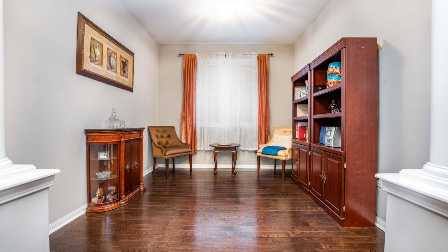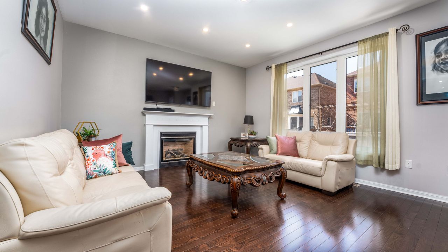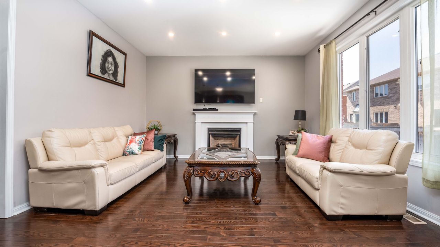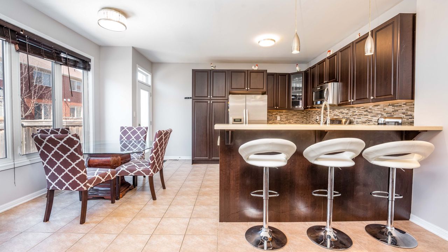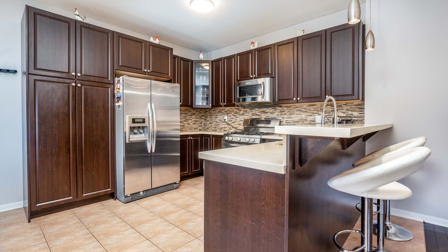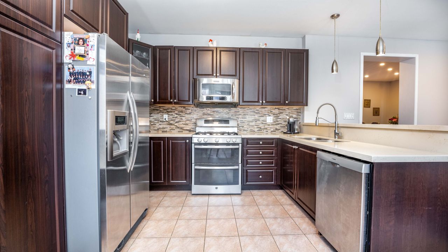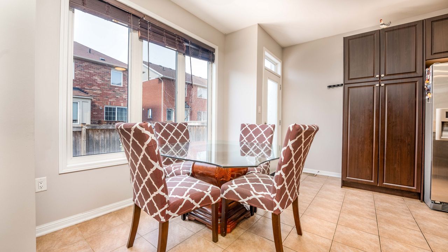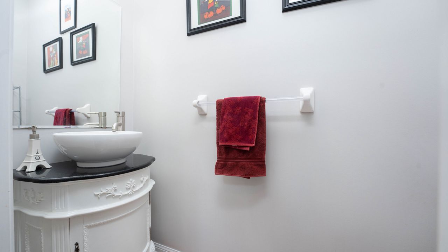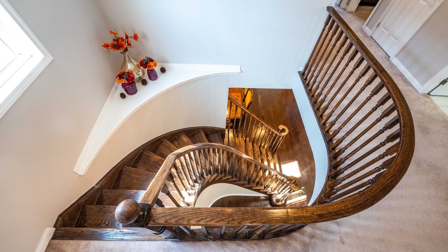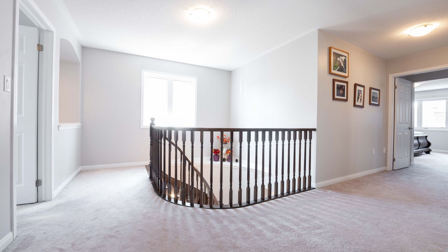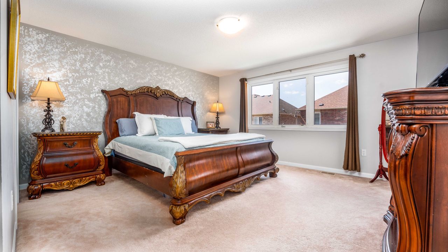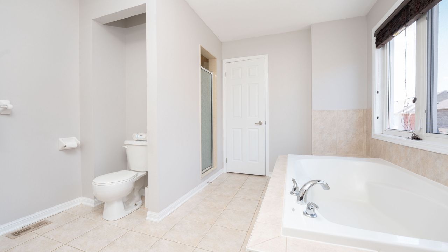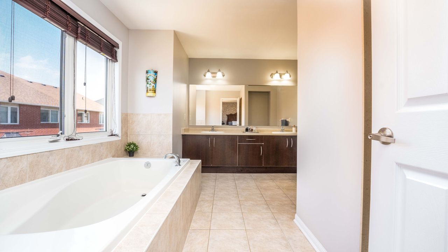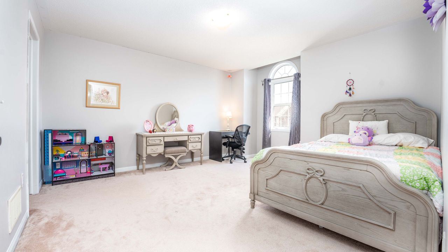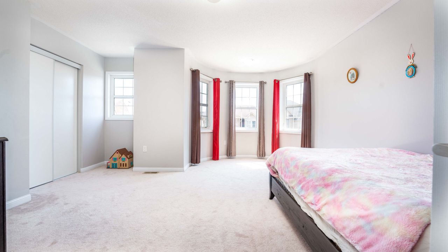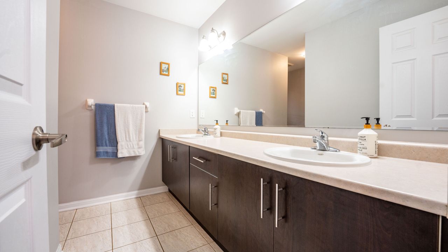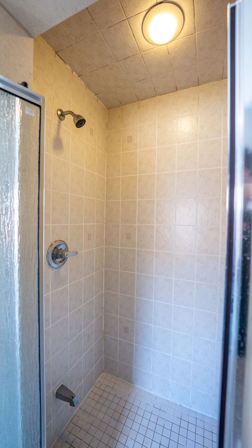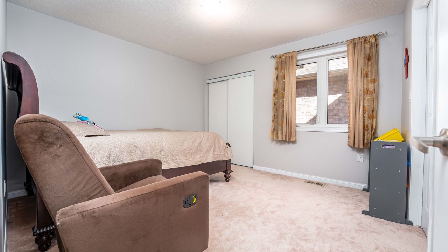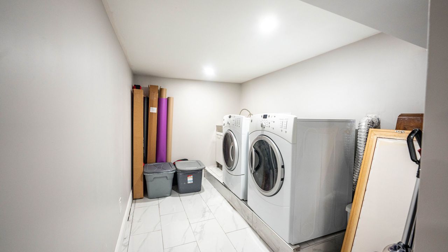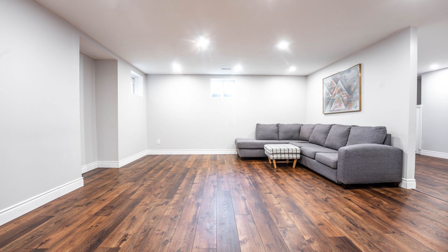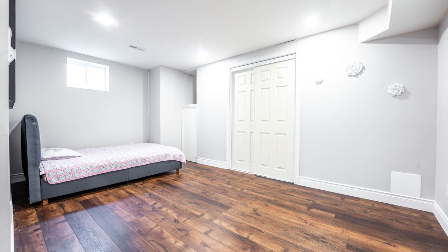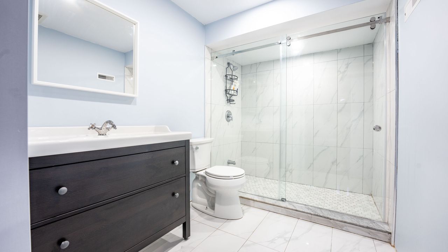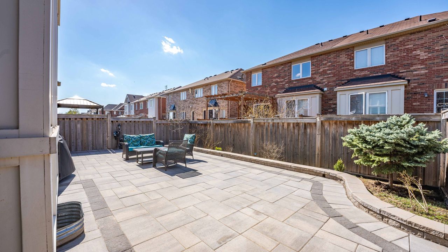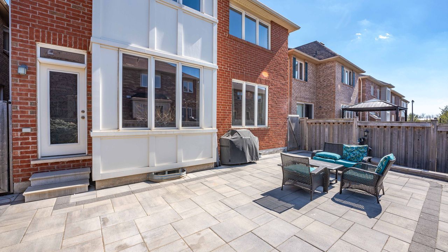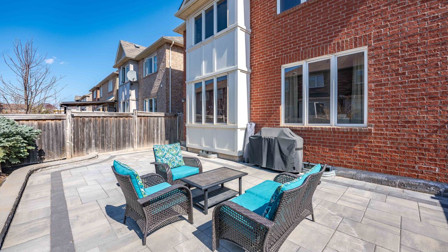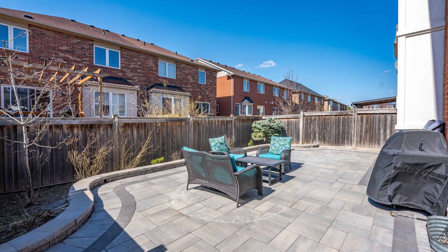- Ontario
- Milton
957 Kelman Crt
CAD$1,299,000
CAD$1,299,000 Asking price
957 Kelman CourtMilton, Ontario, L9T2Y4
Delisted · Terminated ·
4+143(2+1)| 2500-3000 sqft
Listing information last updated on Tue Jun 13 2023 11:46:27 GMT-0400 (Eastern Daylight Time)

Open Map
Log in to view more information
Go To LoginSummary
IDW6046232
StatusTerminated
Ownership TypeFreehold
Possession30-60 Days
Brokered ByCITYSCAPE REAL ESTATE LTD.
TypeResidential House,Detached
Age 6-15
Lot Size36.09 * 88.58 Feet
Land Size3196.85 ft²
Square Footage2500-3000 sqft
RoomsBed:4+1,Kitchen:1,Bath:4
Parking2 (3) Attached +1
Virtual Tour
Detail
Building
Bathroom Total4
Bedrooms Total5
Bedrooms Above Ground4
Bedrooms Below Ground1
Basement DevelopmentFinished
Basement TypeN/A (Finished)
Construction Style AttachmentDetached
Cooling TypeCentral air conditioning
Exterior FinishBrick,Vinyl siding
Fireplace PresentTrue
Heating FuelNatural gas
Heating TypeForced air
Size Interior
Stories Total2
TypeHouse
Architectural Style2-Storey
FireplaceYes
Rooms Above Grade8
Heat SourceGas
Heat TypeForced Air
WaterMunicipal
Land
Size Total Text36.09 x 88.58 FT
Acreagefalse
Size Irregular36.09 x 88.58 FT
Lot Size Range Acres< .50
Parking
Parking FeaturesPrivate
Other
Den FamilyroomYes
Internet Entire Listing DisplayYes
SewerSewer
BasementFinished
PoolNone
FireplaceY
A/CCentral Air
HeatingForced Air
ExposureN
Remarks
One of its kind, UNIQUE, HIGHLY UPGRADED home nestled in sought after Coates area. This executive home offers spacious Family, Dining & modern highly functional kitchen with quartz countertops. The back doors opens to stunning patio. 2nd Floor consists of 4 spacious BEDROOMS – Master with spa-inspired ensuite and a large walk-in closet. Other 3 generous-sized bedrooms & another full bath. Professionally built basement offers large rec room & another full bathEvery detail in this home is thoughtfully designed & upgraded while keeping luxury & comfort in mind. With great schools & amenities nearby, & plenty of parks & trails, this is the perfect home in one of the most family-friendly area.
The listing data is provided under copyright by the Toronto Real Estate Board.
The listing data is deemed reliable but is not guaranteed accurate by the Toronto Real Estate Board nor RealMaster.
Location
Province:
Ontario
City:
Milton
Community:
Coates 06.01.0190
Crossroad:
Yates Dr/Louis St. Laurent Ave
Room
Room
Level
Length
Width
Area
Living
Main
48.52
36.06
1749.59
Separate Rm Hardwood Floor Pot Lights
Dining
Main
33.04
32.81
1083.93
Separate Rm Hardwood Floor Open Concept
Kitchen
Main
39.60
52.72
2087.82
Stainless Steel Appl Quartz Counter W/O To Yard
Family
Main
49.18
45.83
2254.07
Gas Fireplace Pot Lights Bow Window
Prim Bdrm
2nd
46.06
45.83
2111.22
Ensuite Bath W/I Closet Double Doors
2nd Br
2nd
36.06
41.34
1490.52
Closet Broadloom Window
3rd Br
2nd
43.27
42.62
1844.27
W/I Closet Broadloom
4th Br
2nd
48.52
36.06
1749.59
Closet Broadloom Vaulted Ceiling
Bathroom
2nd
NaN
4 Pc Bath
Rec
Bsmt
NaN
Bathroom
Bsmt
NaN
3 Pc Bath
Bathroom
Main
NaN
2 Pc Bath
School Info
Private SchoolsK-8 Grades Only
Tiger Jeet Singh Public School
650 Yates Dr, Milton0.62 km
ElementaryMiddleEnglish
9-12 Grades Only
Craig Kielburger Secondary School
1151 Ferguson Dr, Milton1.823 km
SecondaryEnglish
K-8 Grades Only
Our Lady Of Fatima Elementary School
709 Bolingbroke Dr, Milton0.285 km
ElementaryMiddleEnglish
9-12 Grades Only
St. Kateri Tekakwitha Catholic Secondary School
1125 Kennedy Cir, Milton1.143 km
SecondaryEnglish
2-8 Grades Only
Tiger Jeet Singh Public School
650 Yates Dr, Milton0.62 km
ElementaryMiddleFrench Immersion Program
9-12 Grades Only
Craig Kielburger Secondary School
1151 Ferguson Dr, Milton1.823 km
SecondaryFrench Immersion Program
1-8 Grades Only
Guardian Angels Elementary School
650 Bennett Blvd, Milton1.729 km
ElementaryMiddleFrench Immersion Program
9-10 Grades Only
St. Kateri Tekakwitha Catholic Secondary School
1125 Kennedy Cir, Milton1.143 km
SecondaryFrench Immersion Program
11-12 Grades Only
Bishop P. F. Reding Secondary School
1120 Main St E, Milton3.354 km
SecondaryFrench Immersion Program
Book Viewing
Your feedback has been submitted.
Submission Failed! Please check your input and try again or contact us

