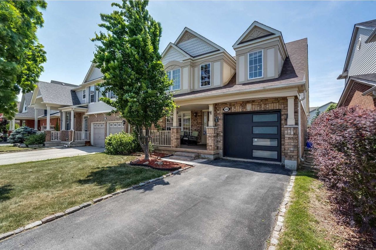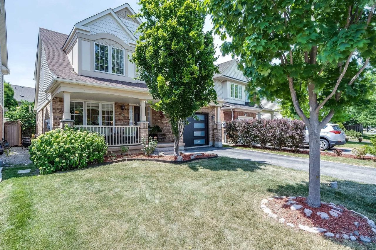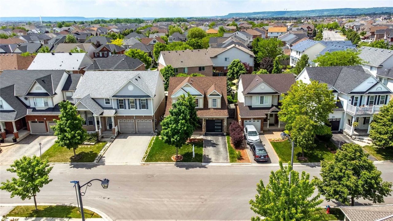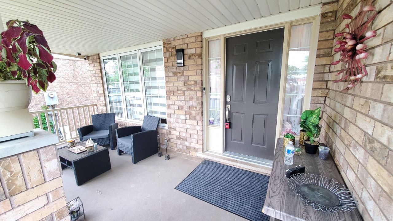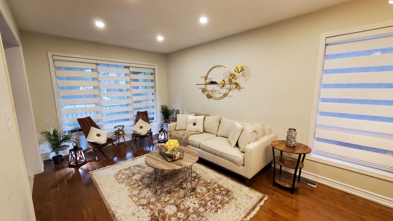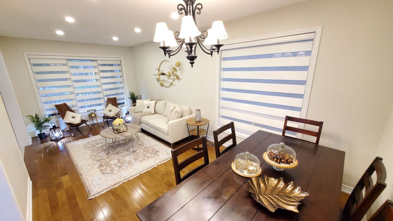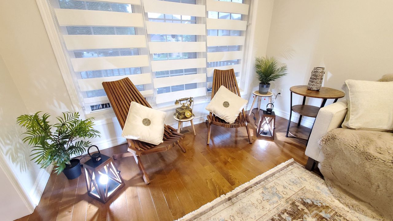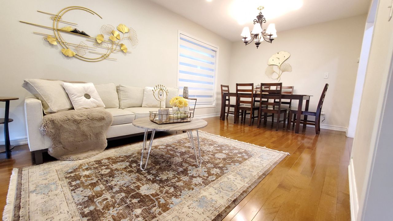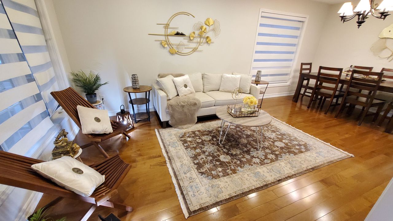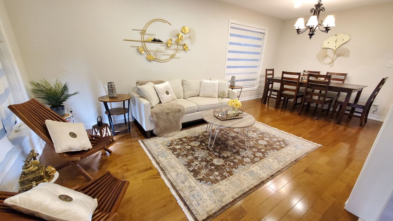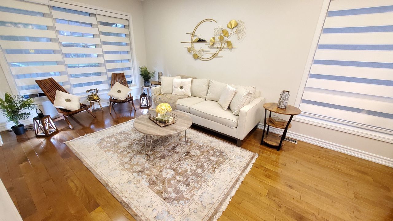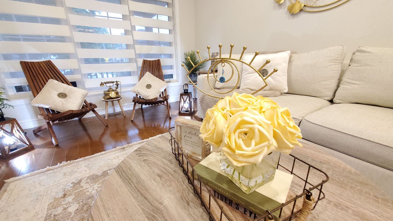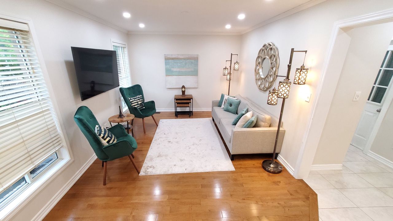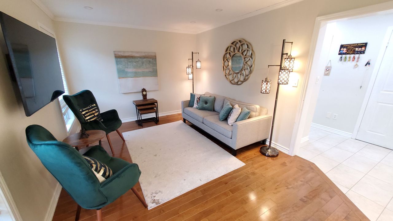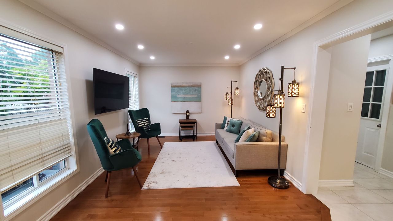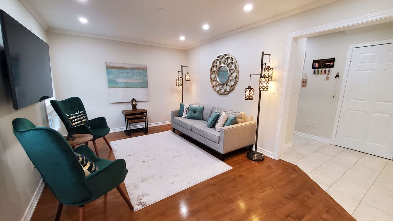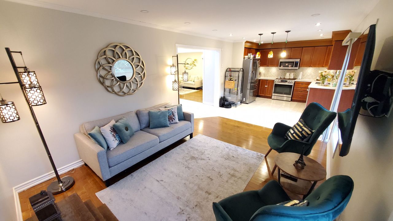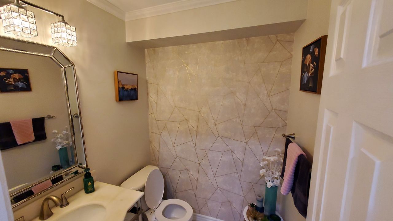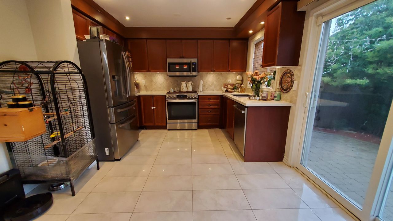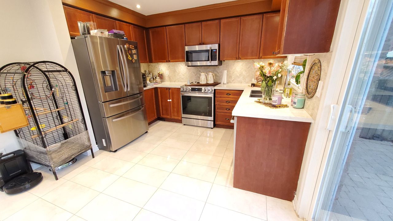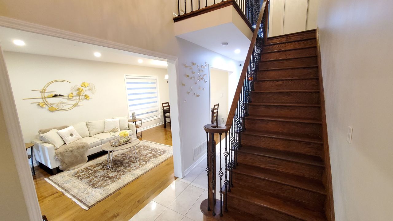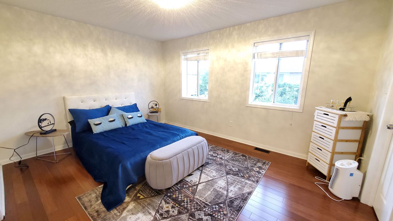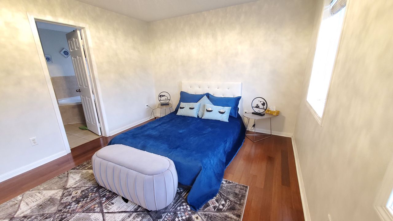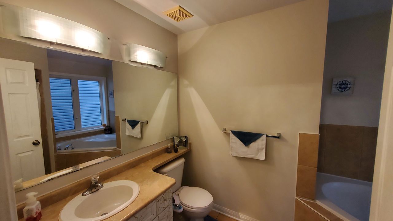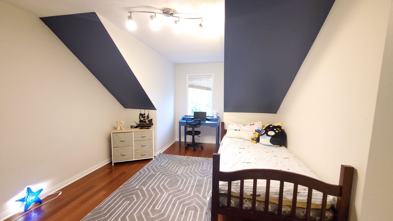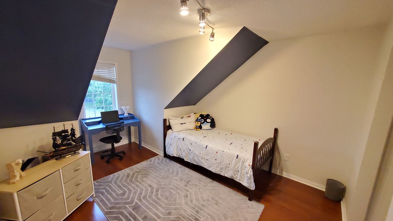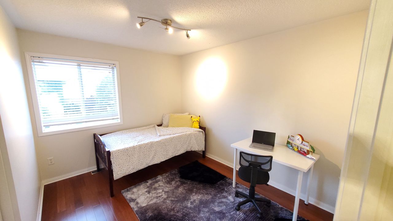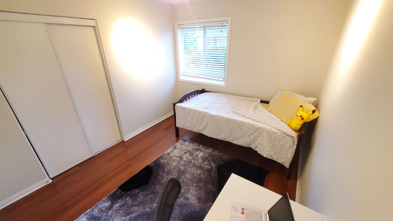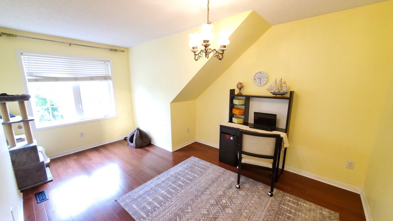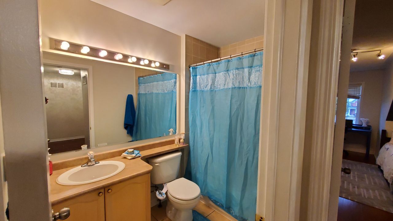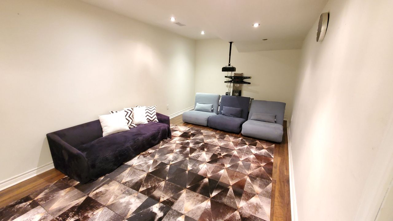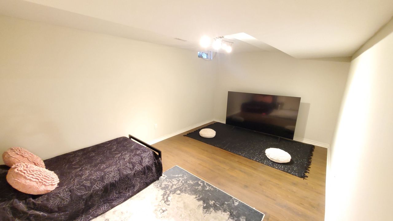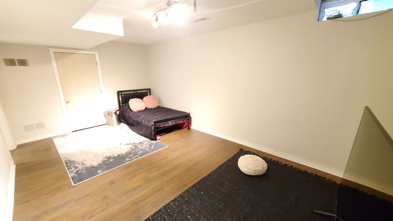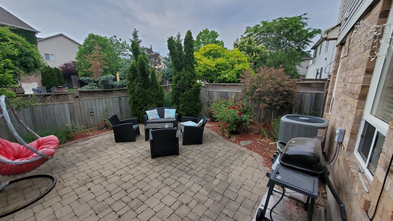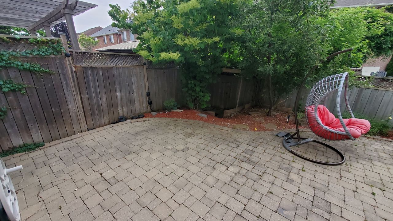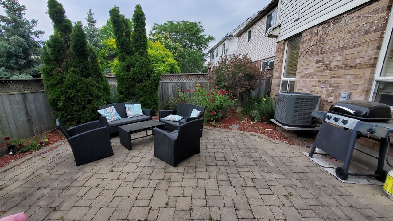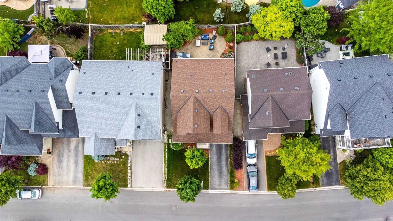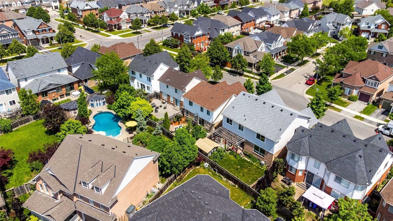- Ontario
- Milton
900 Mcneil Dr
CAD$999,900
CAD$999,900 Asking price
900 Mcneil DriveMilton, Ontario, L9T6M4
Delisted · Terminated ·
4+233(1+2)| 1500-2000 sqft
Listing information last updated on Tue Jun 27 2023 12:53:24 GMT-0400 (Eastern Daylight Time)

Open Map
Log in to view more information
Go To LoginSummary
IDW6126484
StatusTerminated
Ownership TypeFreehold
PossessionFLEXIBLE
Brokered ByRE/MAX REALTY SPECIALISTS INC.
TypeResidential House,Detached
Age 16-30
Lot Size36.09 * 80.38 Feet
Land Size2900.91 ft²
Square Footage1500-2000 sqft
RoomsBed:4+2,Kitchen:1,Bath:3
Parking1 (3) Attached +2
Detail
Building
Bathroom Total3
Bedrooms Total6
Bedrooms Above Ground4
Bedrooms Below Ground2
Basement DevelopmentFinished
Basement TypeN/A (Finished)
Construction Style AttachmentDetached
Cooling TypeCentral air conditioning
Exterior FinishBrick
Fireplace PresentFalse
Heating FuelNatural gas
Heating TypeForced air
Size Interior
Stories Total2
TypeHouse
Architectural Style2-Storey
Rooms Above Grade8
Heat SourceGas
Heat TypeForced Air
WaterMunicipal
Laundry LevelLower Level
Land
Size Total Text36.09 x 80.38 FT
Acreagefalse
Size Irregular36.09 x 80.38 FT
Lot Size Range Acres< .50
Parking
Parking FeaturesAvailable
Other
Den FamilyroomYes
Internet Entire Listing DisplayYes
SewerSewer
BasementFinished
PoolNone
FireplaceN
A/CCentral Air
HeatingForced Air
ExposureW
Remarks
Stunning, Move In Ready Detached House Located In Beautiful Beaty Neighborhood That Showcase 4+2 Bedrooms. Main Level Features Open Concept With Luxury Chandelier In The Foyer & Hardwood Throughout Main Floor, Fantastic Kitchen Layout/Large Eat-In Area With Walk Out To The Wonderfully Landscaped Backyard With Interlock Patio. Walking Distance To Schools, Park, Shopping Centre, Library, Public Transit And Just Minutes To Highway 401/407. Large Front Porch With Ring Doorbell. So Much To Offer Inside & Out.
The listing data is provided under copyright by the Toronto Real Estate Board.
The listing data is deemed reliable but is not guaranteed accurate by the Toronto Real Estate Board nor RealMaster.
Location
Province:
Ontario
City:
Milton
Community:
Beaty 06.01.0230
Crossroad:
4TH LINE & CLARK BLVD
Room
Room
Level
Length
Width
Area
Living
Main
19.98
9.91
197.97
Combined W/Dining Hardwood Floor
Dining
Main
19.98
9.91
197.97
Combined W/Living Hardwood Floor
Family
Main
14.70
10.93
160.58
Hardwood Floor
Kitchen
Main
13.75
10.93
150.19
Eat-In Kitchen Tile Floor
Prim Bdrm
2nd
14.30
11.22
160.50
4 Pc Ensuite Hardwood Floor W/I Closet
2nd Br
2nd
15.75
10.33
162.75
Hardwood Floor Window
3rd Br
2nd
14.53
11.32
164.51
Hardwood Floor Window
4th Br
2nd
11.48
9.51
109.25
Hardwood Floor Window
Br
Bsmt
19.65
9.81
192.78
Br
Bsmt
17.65
10.93
192.84
Laundry
Bsmt
9.91
5.05
50.06
School Info
Private SchoolsK-8 Grades Only
Hawthorne Village Public School
850 Bennett Blvd, Milton0.567 km
ElementaryMiddleEnglish
9-12 Grades Only
Craig Kielburger Secondary School
1151 Ferguson Dr, Milton0.528 km
SecondaryEnglish
K-8 Grades Only
Guardian Angels Elementary School
650 Bennett Blvd, Milton0.785 km
ElementaryMiddleEnglish
9-12 Grades Only
St. Kateri Tekakwitha Catholic Secondary School
1125 Kennedy Cir, Milton1.066 km
SecondaryEnglish
2-8 Grades Only
Irma Coulson Public School
625 Sauve St, Milton0.79 km
ElementaryMiddleFrench Immersion Program
9-12 Grades Only
Craig Kielburger Secondary School
1151 Ferguson Dr, Milton0.528 km
SecondaryFrench Immersion Program
1-8 Grades Only
Guardian Angels Elementary School
650 Bennett Blvd, Milton0.785 km
ElementaryMiddleFrench Immersion Program
9-10 Grades Only
St. Kateri Tekakwitha Catholic Secondary School
1125 Kennedy Cir, Milton1.066 km
SecondaryFrench Immersion Program
11-12 Grades Only
Bishop P. F. Reding Secondary School
1120 Main St E, Milton2.779 km
SecondaryFrench Immersion Program
Book Viewing
Your feedback has been submitted.
Submission Failed! Please check your input and try again or contact us

