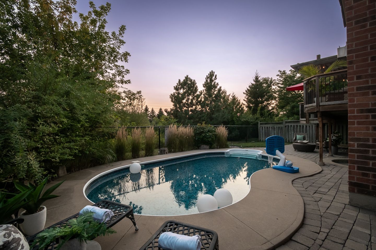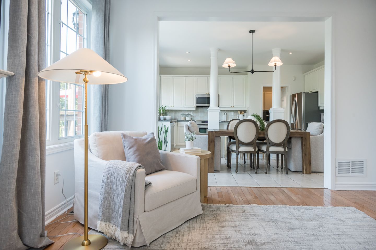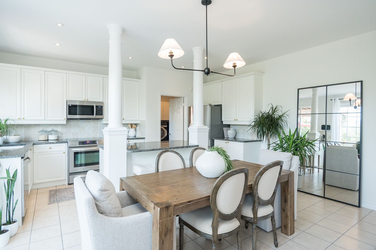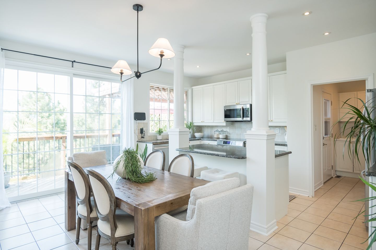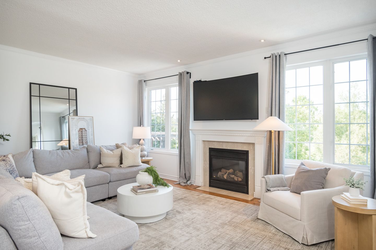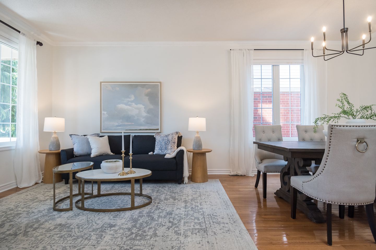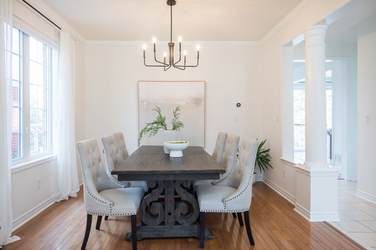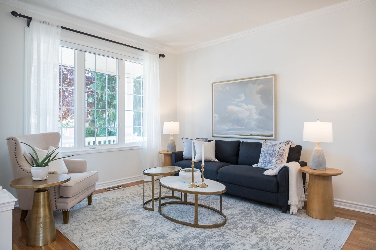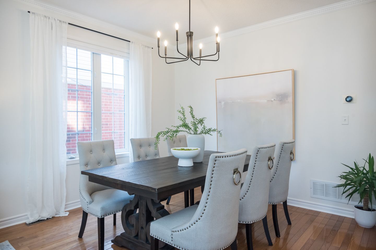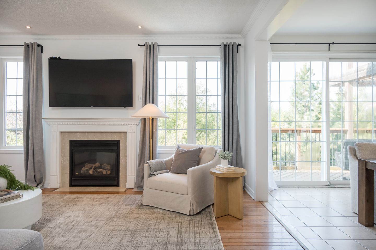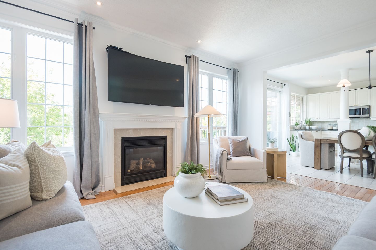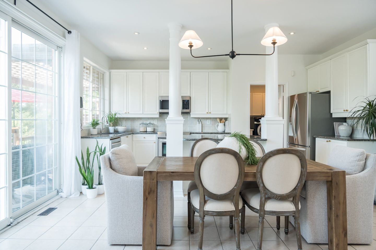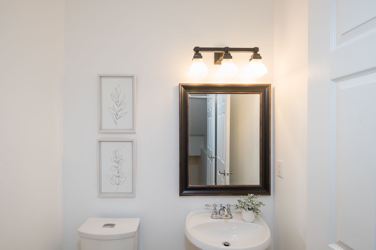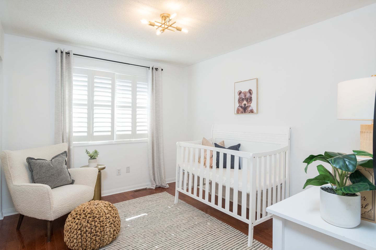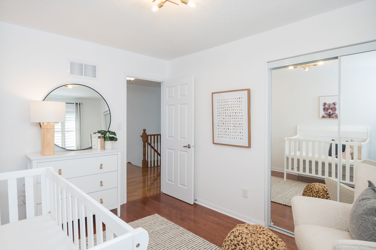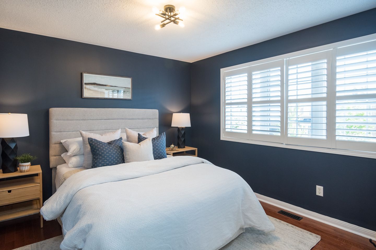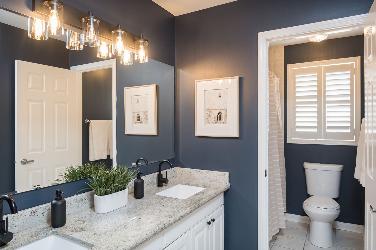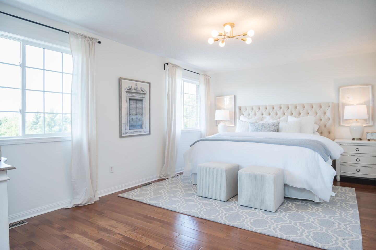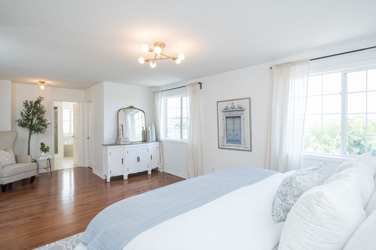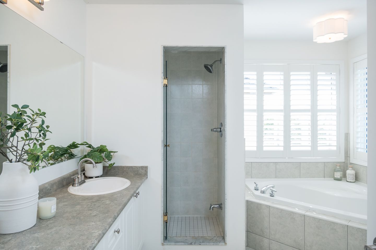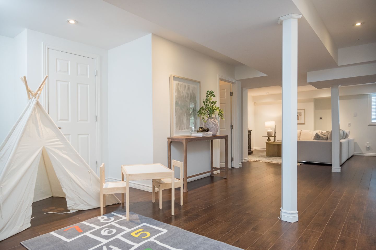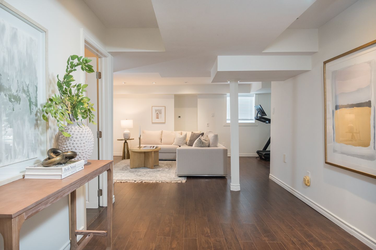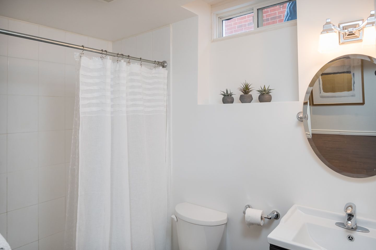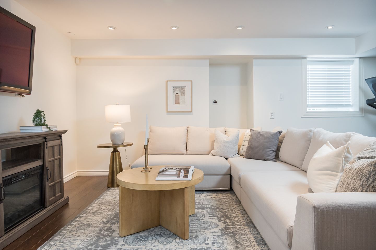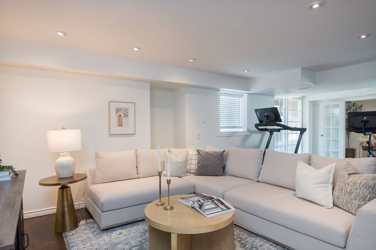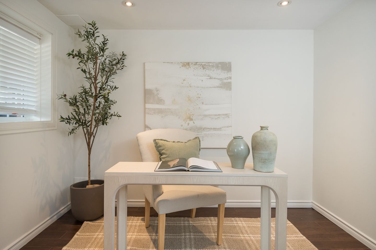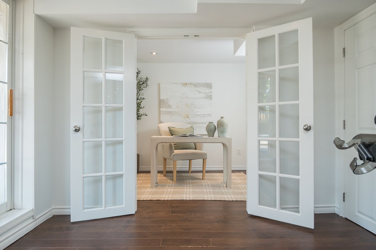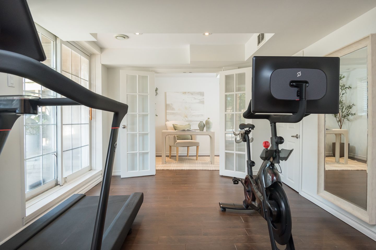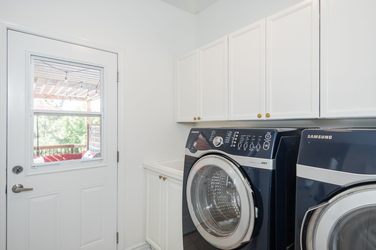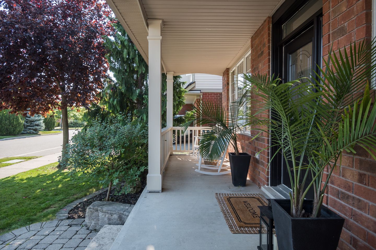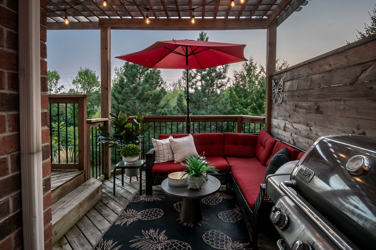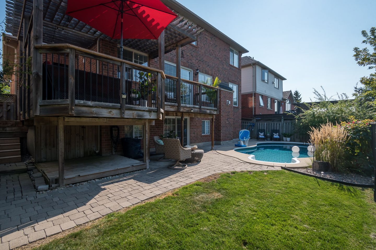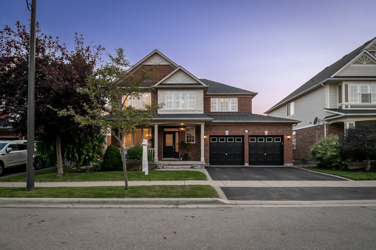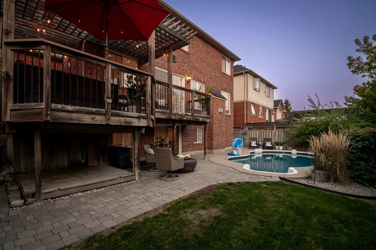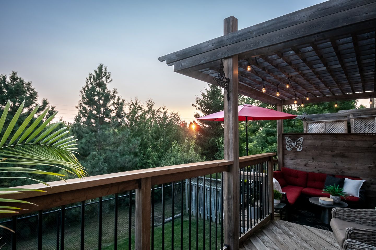- Ontario
- Milton
896 Hollinrake Cres
SoldCAD$x,xxx,xxx
CAD$1,429,999 Asking price
896 Hollinrake CrescentMilton, Ontario, L9T5T8
Sold
444(2+2)| 2000-2500 sqft
Listing information last updated on Thu Oct 10 2024 14:05:46 GMT-0400 (Eastern Daylight Time)

Open Map
Log in to view more information
Go To LoginSummary
IDW9302290
StatusSold
Ownership TypeFreehold
PossessionFlexible
Brokered ByREAL BROKER ONTARIO LTD.
TypeResidential House,Detached
Age 16-30
Lot Size56.09 * 80.51 Feet
Land Size4515.81 ft²
Square Footage2000-2500 sqft
RoomsBed:4,Kitchen:1,Bath:4
Parking2 (4) Built-In +2
Virtual Tour
Detail
Building
Bathroom Total4
Bedrooms Total4
Bedrooms Above Ground4
AmenitiesFireplace(s)
AppliancesGarage door opener remote(s),Central Vacuum,Dishwasher,Dryer,Microwave,Refrigerator,Stove,Washer
Basement DevelopmentFinished
Basement FeaturesSeparate entrance,Walk out
Basement TypeN/A (Finished)
Construction Style AttachmentDetached
Cooling TypeCentral air conditioning
Exterior FinishBrick
Fireplace PresentTrue
Fireplace Total1
Flooring TypeHardwood,Laminate
Foundation TypePoured Concrete
Half Bath Total1
Heating FuelNatural gas
Heating TypeForced air
Size Interior1999.983 - 2499.9795 sqft
Stories Total2
Total Finished Area
TypeHouse
Utility WaterMunicipal water
Architectural Style2-Storey
FireplaceYes
Property FeaturesFenced Yard,Library,Park,Public Transit
Rooms Above Grade8
Fireplace FeaturesNatural Gas
Fireplaces Total1
RoofAsphalt Shingle
Exterior FeaturesBacks On Green Belt,Privacy
Heat SourceGas
Heat TypeForced Air
WaterMunicipal
Laundry LevelMain Level
Land
Size Total Text56.1 x 80.5 FT
Acreagefalse
AmenitiesPark,Public Transit
Fence TypeFenced yard
SewerSanitary sewer
Size Irregular56.1 x 80.5 FT
Parking
Parking FeaturesPrivate Double
Surrounding
Ammenities Near ByPark,Public Transit
Community FeaturesQuiet Area
Exterior FeaturesBacks On Green Belt,Privacy
Location DescriptionFourth Line/ Clark
View TypeView of water
Zoning DescriptionMD1
Other
FeaturesBacks on greenbelt
Den FamilyroomYes
Interior FeaturesAuto Garage Door Remote,Central Vacuum
Internet Entire Listing DisplayYes
SewerSewer
BasementFinished with Walk-Out,Separate Entrance
PoolInground
FireplaceY
A/CCentral Air
HeatingForced Air
ExposureW
Remarks
Nestled in the heart of Milton's sought-after BEATY neighbourhood, this stunning Bellingham model by Mattamy Homes offers 2,409 square feet + a finished WALKOUT basement perfect for a home gym, private office, or entertainment space.The home welcomes you with a charming front porch and an open, airy floor plan accentuated by 9 ft ceilings. The expansive family room, centred around a cozy gas fireplace, provides serene views of the GREEN SPACE. It flows into the bright kitchen, which opens to a BBQ deck with stairs leading down to a HEATED SALTWATER POOL. This private oasis is ideal for relaxing with stunning sunset views.On the main floor, convenience is key with a laundry room offering access to both the double car garage and the back deck. Upstairs, the carpet-free second floor features four spacious bedrooms. The primary suite boasts a 5-piece ensuite and walk-in closet, all overlooking the ravineoffering picturesque views every morning.Set within a mature neighbourhood with wider lots, highly sought after schools, and scenic trails, this location is ideal. Commuters will love the easy access to major highways and public transit, ensuring a smooth journey to work. This could be your door to a bright new beginning.Shingles: 2018. Pool liner replaced 2023, Pool pump 4 years old.
The listing data is provided under copyright by the Toronto Real Estate Board.
The listing data is deemed reliable but is not guaranteed accurate by the Toronto Real Estate Board nor RealMaster.
Location
Province:
Ontario
City:
Milton
Community:
Beaty 06.01.0230
Crossroad:
Fourth Line/ Clark
Room
Room
Level
Length
Width
Area
Living Room
Main
11.48
11.48
131.86
Dining Room
Main
9.55
11.48
109.63
Family Room
Main
13.06
18.01
235.19
Kitchen
Main
16.60
9.19
152.50
Laundry
Main
7.61
9.09
69.17
Primary Bedroom
Second
14.14
24.21
342.38
Bedroom 2
Second
9.74
11.71
114.13
Bedroom 3
Second
11.22
13.52
151.67
Bedroom 4
Second
11.22
11.65
130.68
Recreation
Basement
35.10
20.57
722.14
Office
Basement
10.10
7.05
71.28
Exercise Room
Basement
10.10
12.43
125.65
School Info
Private SchoolsK-8 Grades Only
Hawthorne Village Public School
850 Bennett Blvd, Milton0.932 km
ElementaryMiddleEnglish
9-12 Grades Only
Craig Kielburger Secondary School
1151 Ferguson Dr, Milton0.66 km
SecondaryEnglish
K-8 Grades Only
Guardian Angels Elementary School
650 Bennett Blvd, Milton1.061 km
ElementaryMiddleEnglish
9-12 Grades Only
St. Kateri Tekakwitha Catholic Secondary School
1125 Kennedy Cir, Milton1.347 km
SecondaryEnglish
2-8 Grades Only
Irma Coulson Public School
625 Sauve St, Milton0.861 km
ElementaryMiddleFrench Immersion Program
9-12 Grades Only
Craig Kielburger Secondary School
1151 Ferguson Dr, Milton0.66 km
SecondaryFrench Immersion Program
1-8 Grades Only
Guardian Angels Elementary School
650 Bennett Blvd, Milton1.061 km
ElementaryMiddleFrench Immersion Program
9-10 Grades Only
St. Kateri Tekakwitha Catholic Secondary School
1125 Kennedy Cir, Milton1.347 km
SecondaryFrench Immersion Program
11-12 Grades Only
Bishop P. F. Reding Secondary School
1120 Main St E, Milton2.9 km
SecondaryFrench Immersion Program
Book Viewing
Your feedback has been submitted.
Submission Failed! Please check your input and try again or contact us

