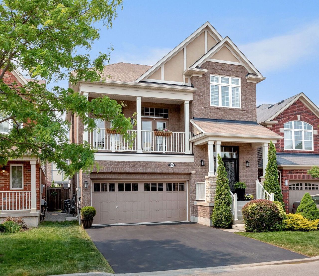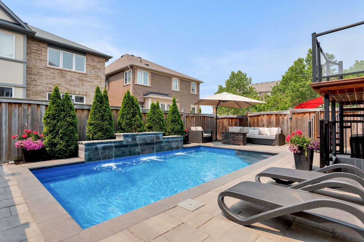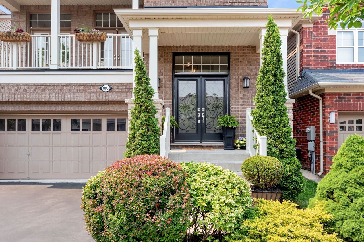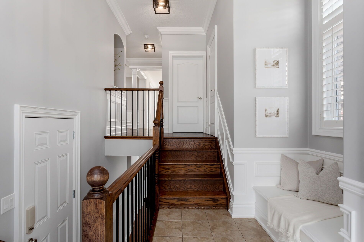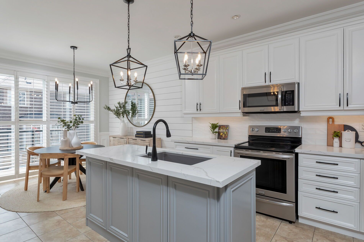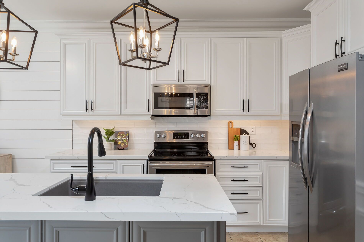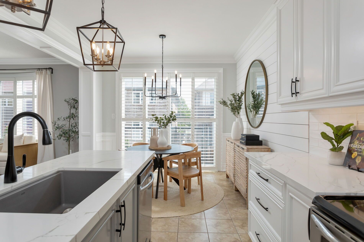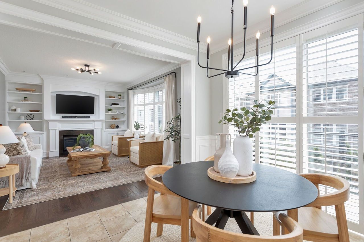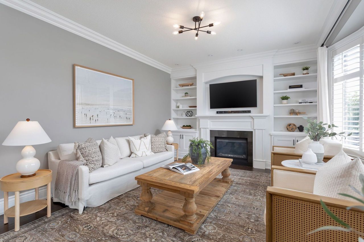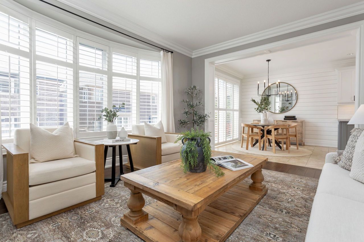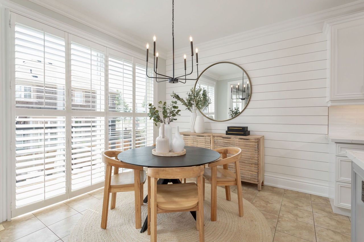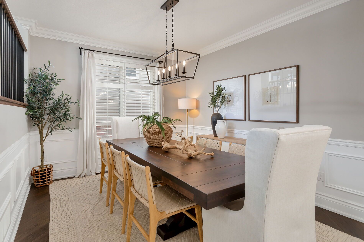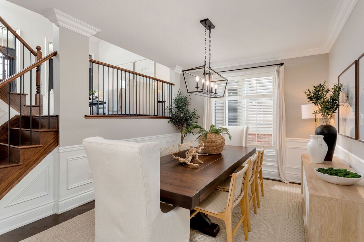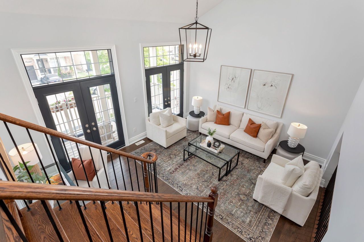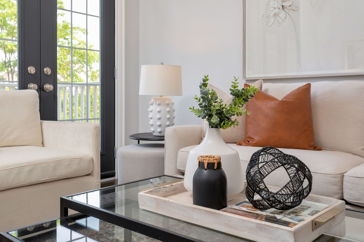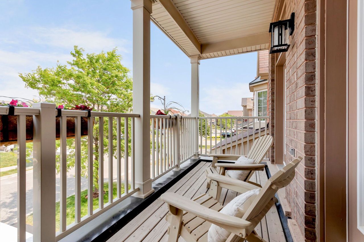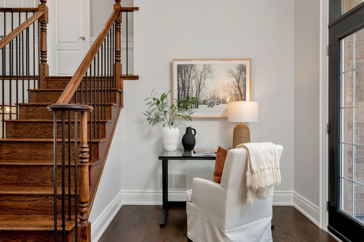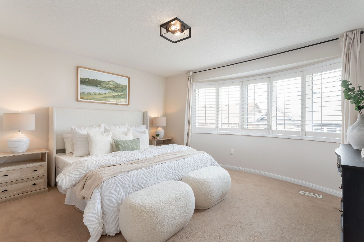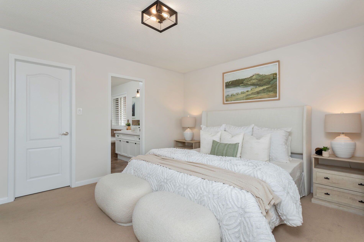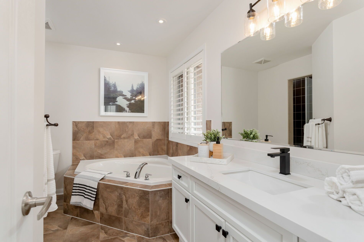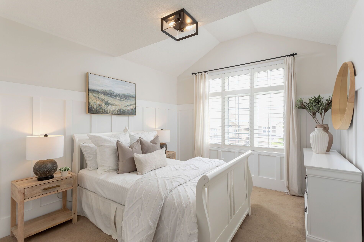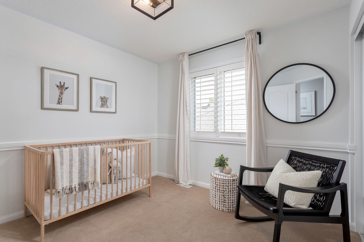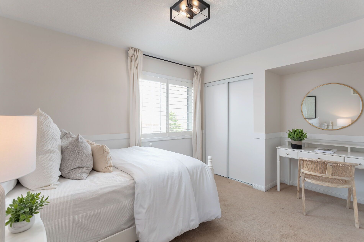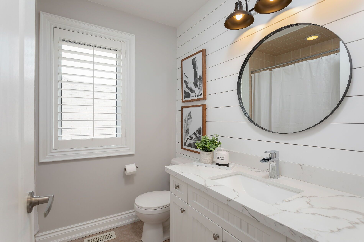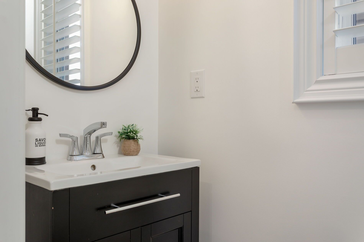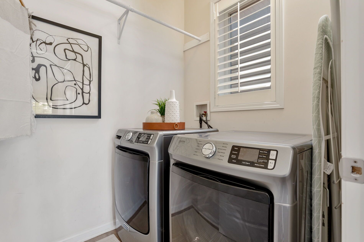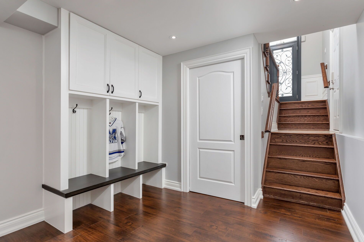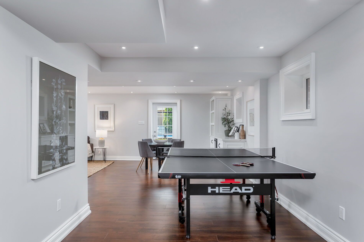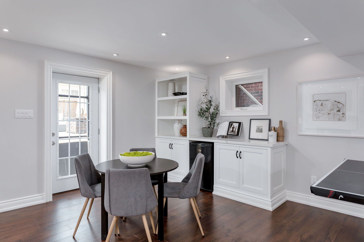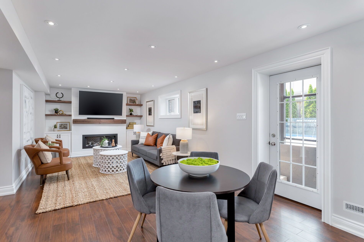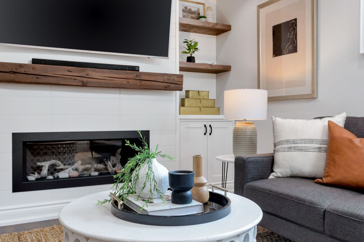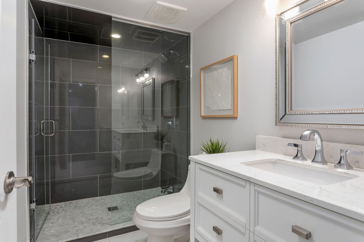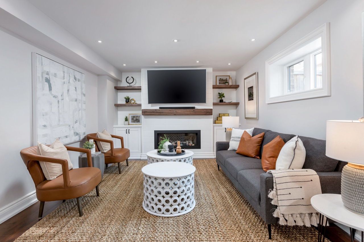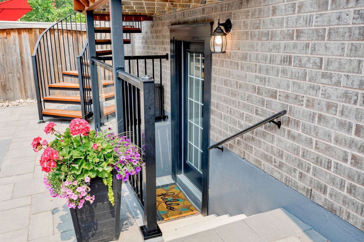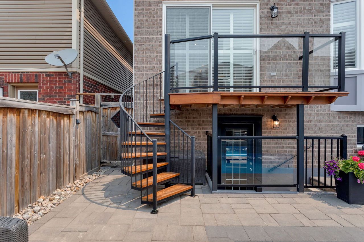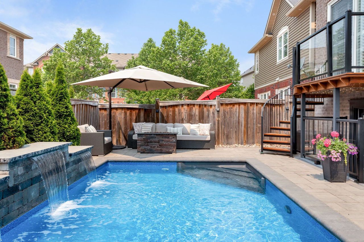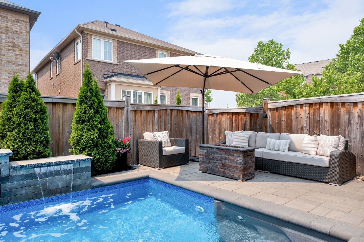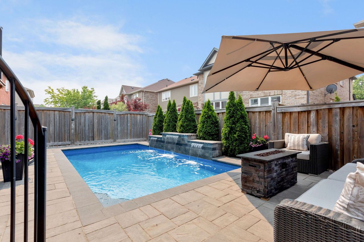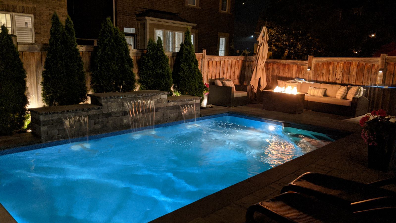- Ontario
- Milton
896 Challinor Terr
SoldCAD$x,xxx,xxx
CAD$1,549,900 Asking price
896 Challinor TerraceMilton, Ontario, L9T7V6
Sold
446(2+4)| 2000-2500 sqft
Listing information last updated on Tue Jun 13 2023 13:00:47 GMT-0400 (Eastern Daylight Time)

Open Map
Log in to view more information
Go To LoginSummary
IDW6123880
StatusSold
Ownership TypeFreehold
PossessionFLEXIBLE
Brokered ByROYAL LEPAGE MEADOWTOWNE REALTY
TypeResidential House,Detached
Age 6-15
Lot Size36.15 * 88.68 Feet
Land Size3205.78 ft²
Square Footage2000-2500 sqft
RoomsBed:4,Kitchen:1,Bath:4
Parking2 (6) Attached +4
Virtual Tour
Detail
Building
Bathroom Total4
Bedrooms Total4
Bedrooms Above Ground4
Basement DevelopmentFinished
Basement FeaturesWalk-up
Basement TypeN/A (Finished)
Construction Style AttachmentDetached
Cooling TypeCentral air conditioning
Exterior FinishBrick,Stone
Fireplace PresentTrue
Heating FuelNatural gas
Heating TypeForced air
Size Interior
Stories Total2
TypeHouse
Architectural Style2-Storey
FireplaceYes
Property FeaturesFenced Yard,Hospital,Library,Park,Public Transit,School
Rooms Above Grade14
Heat SourceGas
Heat TypeForced Air
WaterMunicipal
Laundry LevelMain Level
Sewer YNAYes
Water YNAYes
Telephone YNAAvailable
Land
Size Total Text36.15 x 88.68 FT
Acreagefalse
AmenitiesHospital,Park,Public Transit,Schools
Size Irregular36.15 x 88.68 FT
Lot Size Range Acres< .50
Parking
Parking FeaturesPrivate Double
Utilities
Electric YNAYes
Surrounding
Ammenities Near ByHospital,Park,Public Transit,Schools
Community FeaturesCommunity Centre
Location DescriptionTremaine Rd / Dymott Ave / Minchin Way / McKim Gate / Challinor Terrace
Zoning DescriptionRMD 1*141
Other
Communication TypeHigh Speed Internet
FeaturesPark/reserve,Conservation/green belt,Sump Pump,Automatic Garage Door Opener
Den FamilyroomYes
Internet Entire Listing DisplayYes
SewerSewer
BasementFinished,Walk-Up
PoolInground
FireplaceY
A/CCentral Air
HeatingForced Air
TVAvailable
ExposureS
Remarks
Summer days await at this POOLSIDE gem! Meticulously upgraded 4 Bdrm Mattamy ‘UPLAND’ in popular Harrison neighbourhood with over 2850 sq ft of living space. Step inside & be greeted by the OPEN CONCEPT floor plan with an abundance of natural LIGHT and high-end finishes including custom millwork. Gourmet EAT-IN KITCHEN w/ centre island & quartz counters features walk-out to deck overlooking beautifully landscaped yard & HEATED INGROUND SALTWATER POOL. Cozy up in the family room w/ gas fireplace & built-in cabinetry or lounge in the great room complete w/ vaulted ceiling and double french door walk-out to COVERED BALCONY. Formal dining room and laundry rm complete the main level. Upstairs, you’ll find the primary suite with walk-in closet + 4pc ENSUITE, along with 3 add’l bedrooms and an UPDATED main bath. There’s plenty of space for entertaining in the fully FINISHED BASEMENT w/ large rec room, games room, 3pc bathroom, storage and convenient WALK-UP to pool and yard. MOVE IN & ENJOY!
The listing data is provided under copyright by the Toronto Real Estate Board.
The listing data is deemed reliable but is not guaranteed accurate by the Toronto Real Estate Board nor RealMaster.
Location
Province:
Ontario
City:
Milton
Community:
Harrison 06.01.0080
Crossroad:
Tremaine / Dymott
Room
Room
Level
Length
Width
Area
Kitchen
Ground
11.55
11.02
127.31
Centre Island Stainless Steel Appl Tile Floor
Breakfast
Ground
10.01
11.02
110.31
W/O To Deck California Shutters Tile Floor
Family
Ground
13.52
16.50
223.07
Hardwood Floor B/I Shelves Gas Fireplace
Dining
Ground
11.12
14.50
161.28
Hardwood Floor California Shutters Wainscoting
Great Rm
Ground
14.60
17.59
256.74
W/O To Balcony Double Doors Vaulted Ceiling
Laundry
Ground
5.54
6.30
34.93
Tile Floor Above Grade Window California Shutters
Prim Bdrm
2nd
13.62
14.47
197.00
Bow Window California Shutters Closet
2nd Br
2nd
12.50
10.50
131.23
Vaulted Ceiling California Shutters Closet Organizers
3rd Br
2nd
10.10
13.75
138.91
Closet California Shutters
4th Br
2nd
10.20
10.10
103.11
Closet California Shutters
Rec
Bsmt
32.32
27.30
882.12
Gas Fireplace B/I Shelves Walk-Up
School Info
Private SchoolsK-8 Grades Only
P.L. Robertson Public School
840 Scott Blvd, Milton0.881 km
ElementaryMiddleEnglish
9-12 Grades Only
Elsie Macgill Secondary School
1410 Bronte St S, Milton1.897 km
SecondaryEnglish
K-8 Grades Only
Lumen Christi Elementary School
841 Savoline Blvd, Milton0.486 km
ElementaryMiddleEnglish
9-12 Grades Only
St. Francis Xavier Catholic Secondary School
1145 Bronte St S, Milton2.344 km
SecondaryEnglish
1-8 Grades Only
St. Benedict Elementary School
80 Mclaughlin Ave, Milton1.895 km
ElementaryMiddleFrench Immersion Program
2-8 Grades Only
P.L. Robertson Public School
840 Scott Blvd, Milton0.881 km
ElementaryMiddleFrench Immersion Program
9-12 Grades Only
Craig Kielburger Secondary School
1151 Ferguson Dr, Milton5.199 km
SecondaryFrench Immersion Program
11-12 Grades Only
Bishop P. F. Reding Secondary School
1120 Main St E, Milton5.66 km
SecondaryFrench Immersion Program
Book Viewing
Your feedback has been submitted.
Submission Failed! Please check your input and try again or contact us

