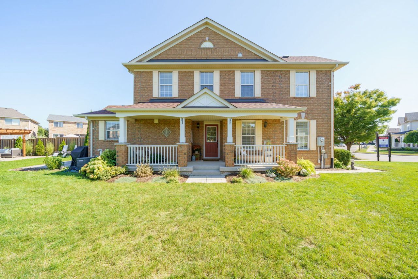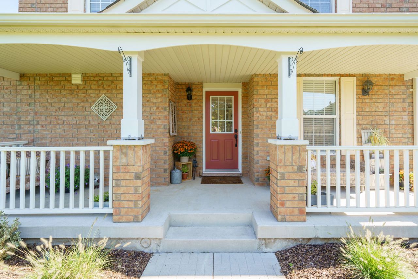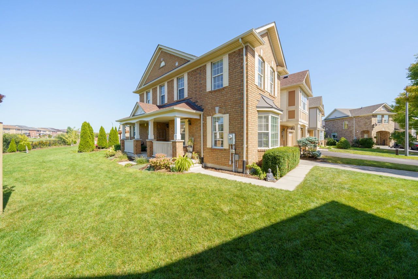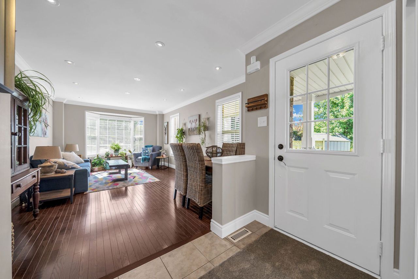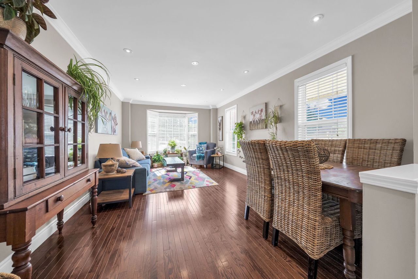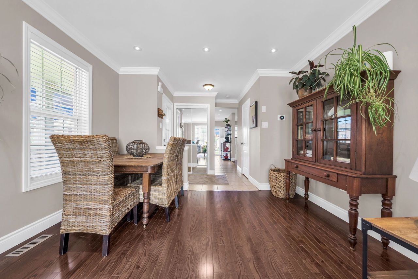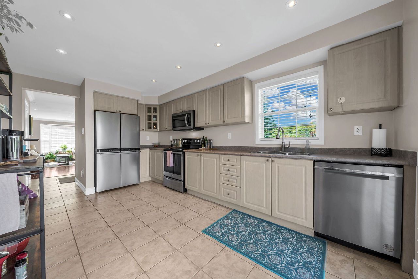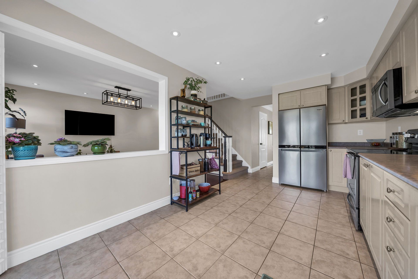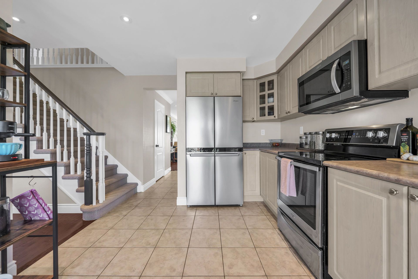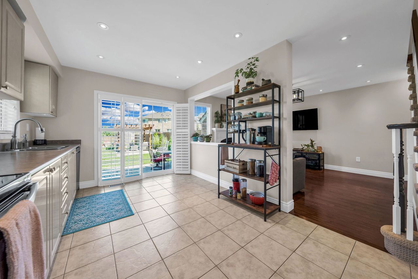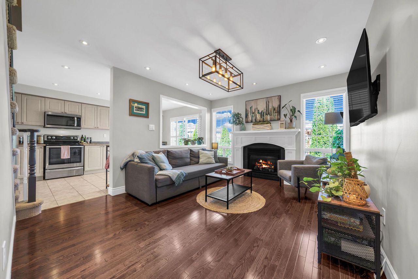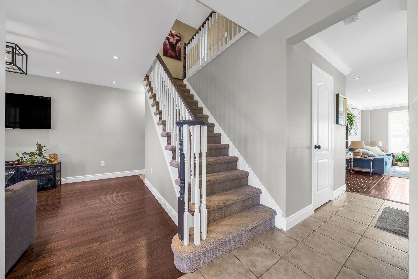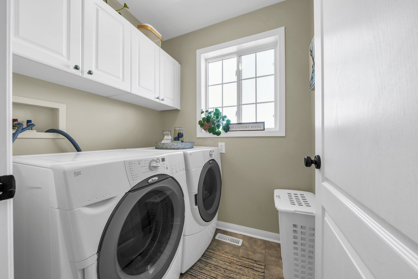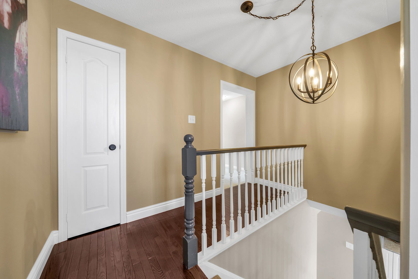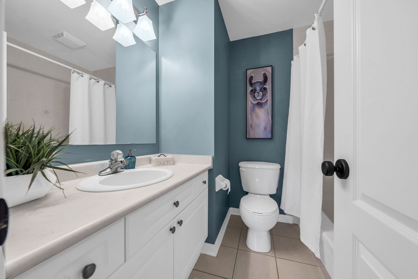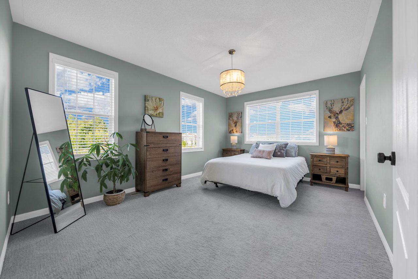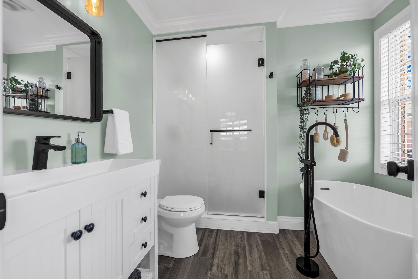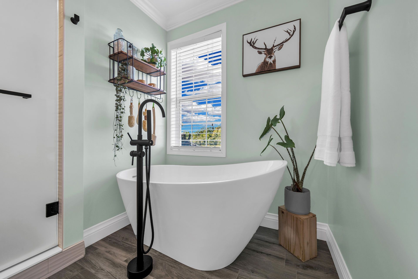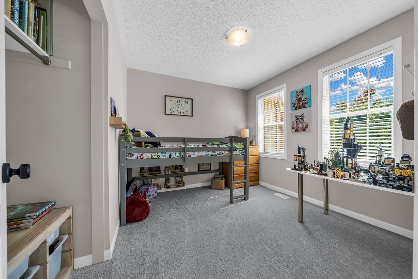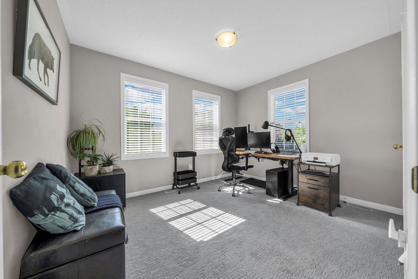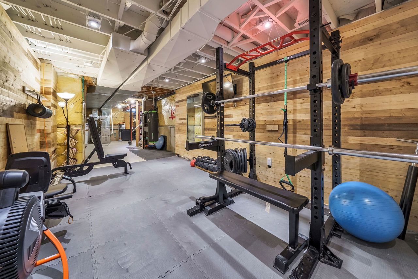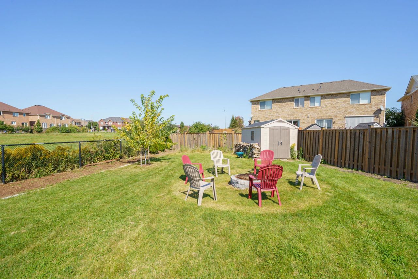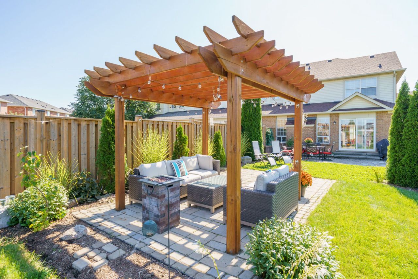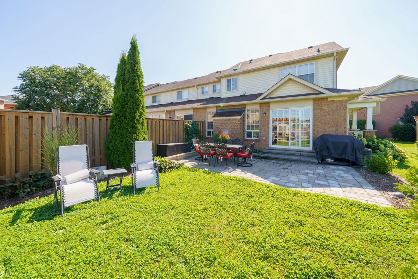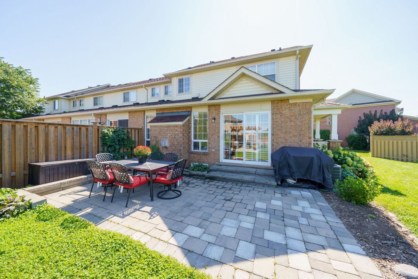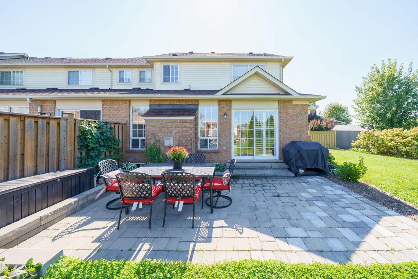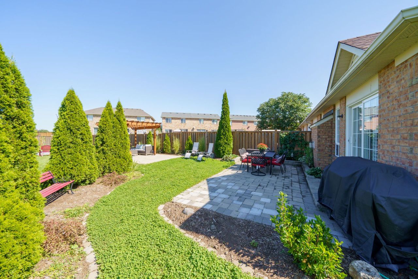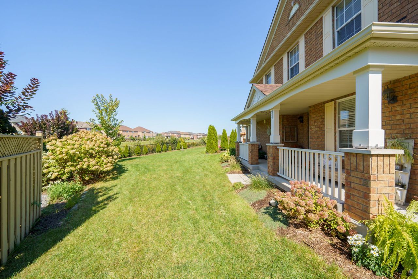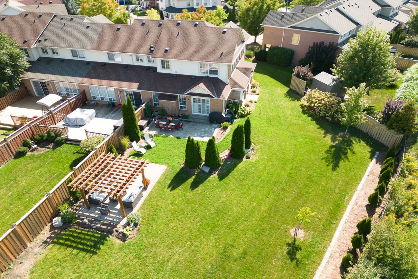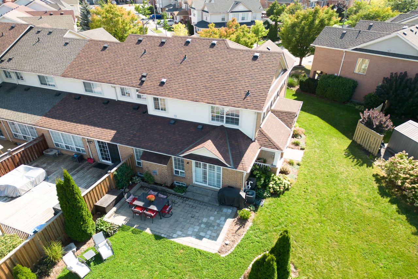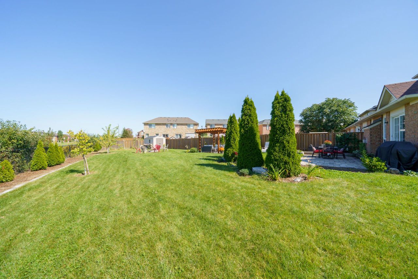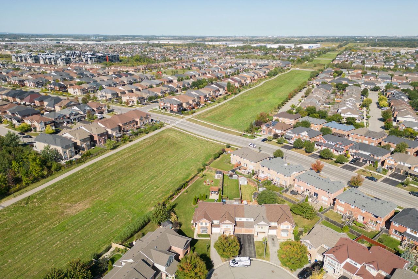- Ontario
- Milton
876 Mckay Cres
CAD$998,000
CAD$998,000 Asking price
876 McKay CrescentMilton, Ontario, L9T6L3
Delisted · Terminated ·
333(1+2)| 1500-2000 sqft
Listing information last updated on Sun Oct 15 2023 13:48:41 GMT-0400 (Eastern Daylight Time)

Open Map
Log in to view more information
Go To LoginSummary
IDW7025502
StatusTerminated
Ownership TypeFreehold
PossessionFlexible
Brokered ByRE/MAX ESCARPMENT REALTY INC.
TypeResidential Townhouse,Attached
Age 16-30
Lot Size14.96 * 168.73 Feet
Land Size2524.2 ft²
Square Footage1500-2000 sqft
RoomsBed:3,Kitchen:1,Bath:3
Parking1 (3) Attached +2
Virtual Tour
Detail
Building
Bathroom Total3
Bedrooms Total3
Bedrooms Above Ground3
AppliancesCentral Vacuum,Dishwasher,Dryer,Refrigerator,Stove,Washer
Architectural Style2 Level
Basement DevelopmentPartially finished
Basement TypeFull (Partially finished)
Constructed Date2005
Construction Style AttachmentAttached
Cooling TypeCentral air conditioning
Exterior FinishBrick
Fireplace FuelGas
Fireplace PresentTrue
Fireplace TypeOther - See remarks
Foundation TypePoured Concrete
Half Bath Total1
Heating FuelNatural gas
Heating TypeForced air
Size Exterior1549 sqft
Size Interior1549 sqft
Stories Total2
TypeRow / Townhouse
Utility WaterMunicipal water
Architectural Style2-Storey
FireplaceYes
Property FeaturesClear View
Rooms Above Grade6
Heat SourceGas
Heat TypeForced Air
WaterMunicipal
Land
Size Total Text14.96 x 168.73|under 1/2 acre
Acreagefalse
AmenitiesHospital
SewerMunicipal sewage system
Soil TypeLoam
Size Irregular14.96 x 168.73
Lot Size Range Acres< .50
Parking
Parking FeaturesPrivate
Surrounding
Ammenities Near ByHospital
Location DescriptionURBAN
View TypeView
Other
FeaturesConservation/green belt,Paved driveway
Internet Entire Listing DisplayYes
SewerSewer
Central VacuumYes
BasementPartially Finished,Full
PoolNone
FireplaceY
A/CCentral Air
HeatingForced Air
FurnishedNo
ExposureN
Remarks
This is a rare opportunity to purchase a beautiful spacious freehold end unit townhome set on a 168 foot deep park like lot backing on to green space. This home has been meticulously maintained with upgrades such as new roof shingles 2019, new furnace 2020, new water heater 2020, master bath reno including a stand alone soaker tub and new kitchen appliances between 2021 and 2023 included. This home must be seen to be truly appreciated.
The listing data is provided under copyright by the Toronto Real Estate Board.
The listing data is deemed reliable but is not guaranteed accurate by the Toronto Real Estate Board nor RealMaster.
Location
Province:
Ontario
City:
Milton
Community:
Beaty 06.01.0230
Crossroad:
Ferguson Dr & Clark Blvd
Room
Room
Level
Length
Width
Area
Living Room
Main
11.68
17.16
200.41
Kitchen
Main
10.01
16.83
168.42
Dining Room
Main
11.68
13.48
157.49
Primary Bedroom
Second
10.99
14.99
164.79
Bedroom
Second
10.17
9.15
93.10
Bedroom
Second
11.91
9.74
116.05
Bathroom
Main
NaN
Bathroom
Second
NaN
Bathroom
Second
NaN
School Info
Private SchoolsK-8 Grades Only
Hawthorne Village Public School
850 Bennett Blvd, Milton0.47 km
ElementaryMiddleEnglish
9-12 Grades Only
Craig Kielburger Secondary School
1151 Ferguson Dr, Milton0.775 km
SecondaryEnglish
K-8 Grades Only
Guardian Angels Elementary School
650 Bennett Blvd, Milton0.477 km
ElementaryMiddleEnglish
9-12 Grades Only
St. Kateri Tekakwitha Catholic Secondary School
1125 Kennedy Cir, Milton1.126 km
SecondaryEnglish
2-8 Grades Only
Irma Coulson Public School
625 Sauve St, Milton0.61 km
ElementaryMiddleFrench Immersion Program
9-12 Grades Only
Craig Kielburger Secondary School
1151 Ferguson Dr, Milton0.775 km
SecondaryFrench Immersion Program
1-8 Grades Only
Guardian Angels Elementary School
650 Bennett Blvd, Milton0.477 km
ElementaryMiddleFrench Immersion Program
9-10 Grades Only
St. Kateri Tekakwitha Catholic Secondary School
1125 Kennedy Cir, Milton1.126 km
SecondaryFrench Immersion Program
11-12 Grades Only
Bishop P. F. Reding Secondary School
1120 Main St E, Milton2.507 km
SecondaryFrench Immersion Program
Book Viewing
Your feedback has been submitted.
Submission Failed! Please check your input and try again or contact us

