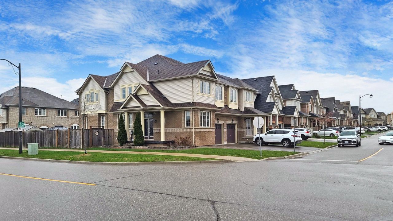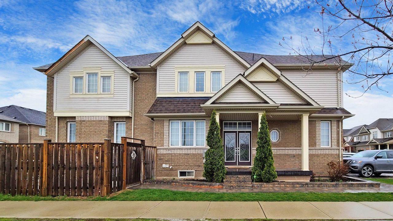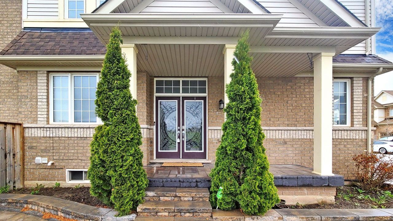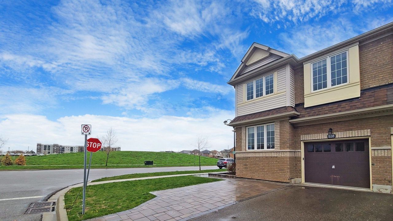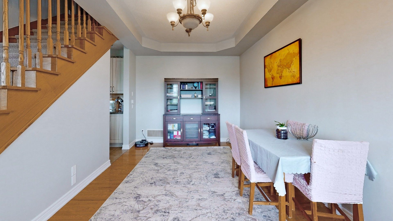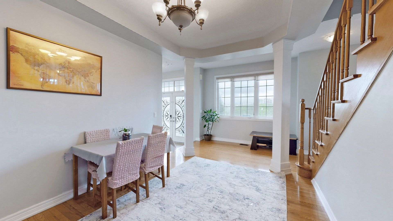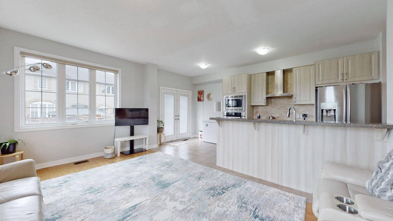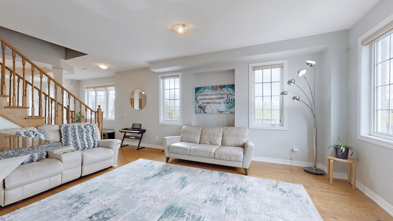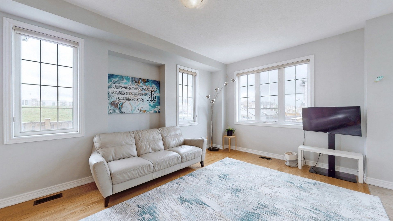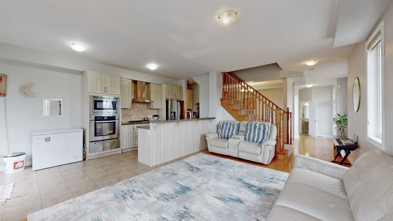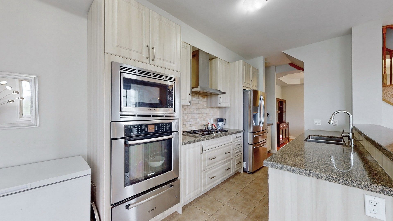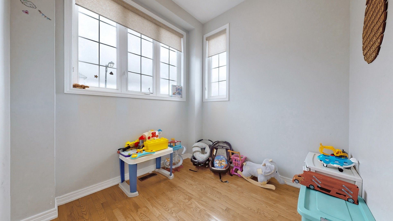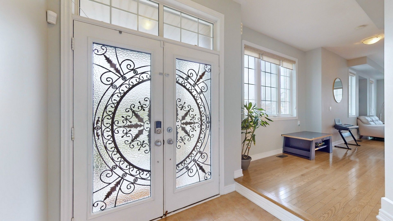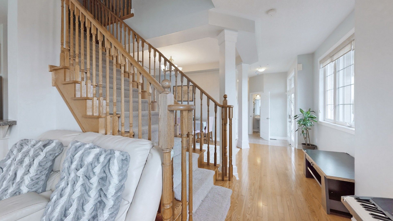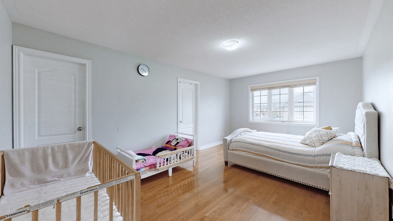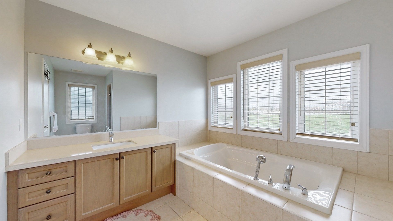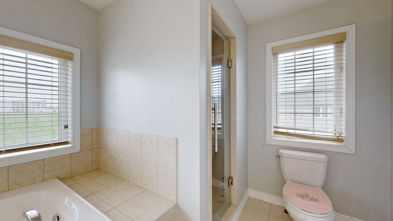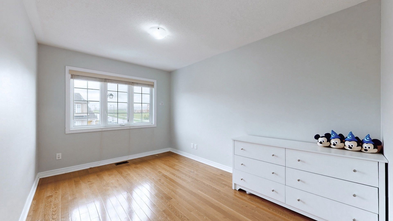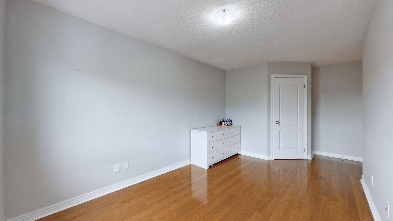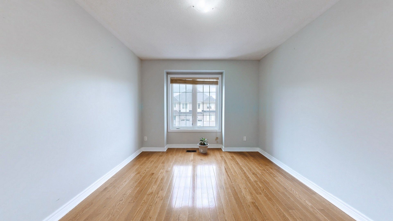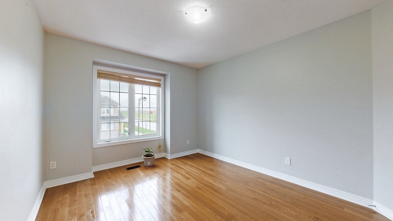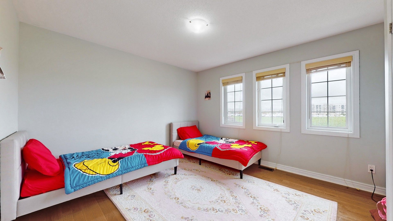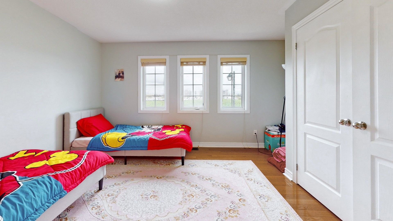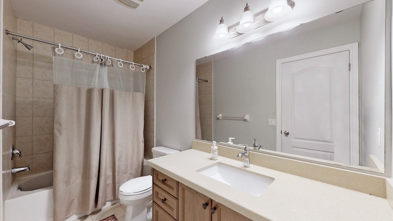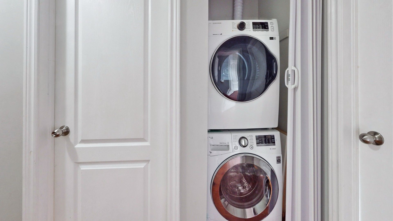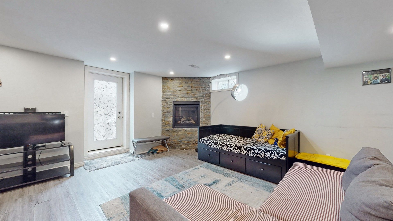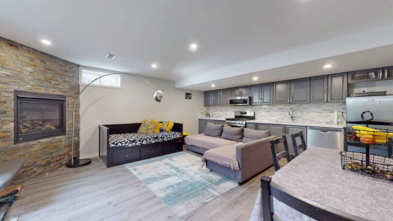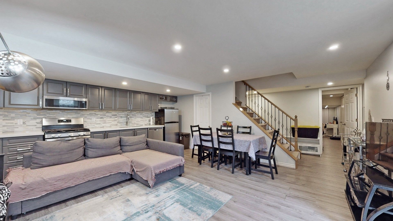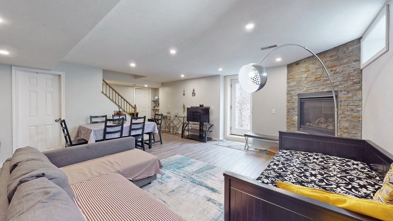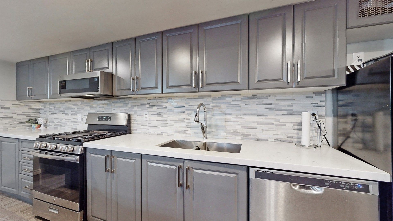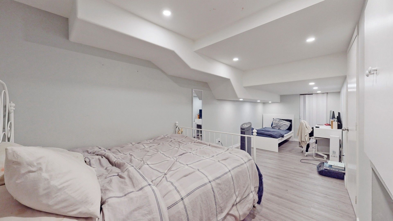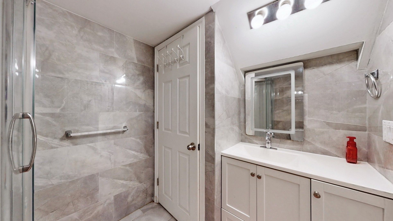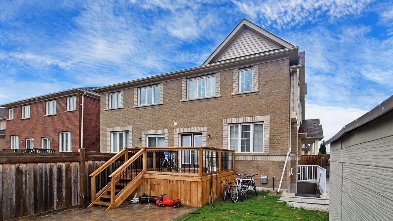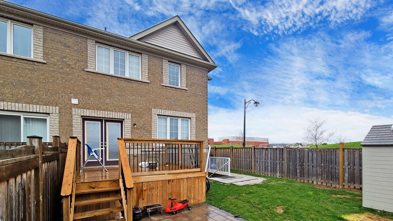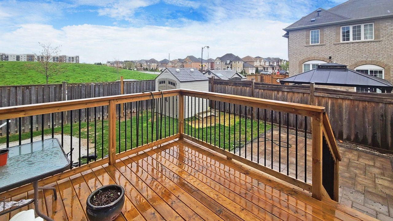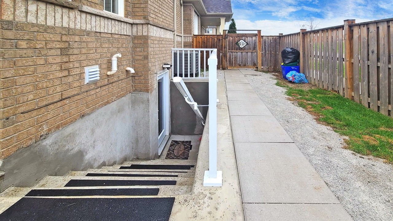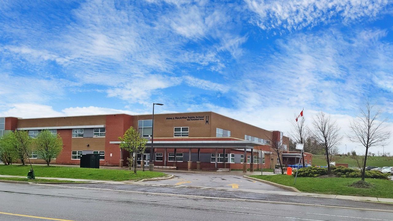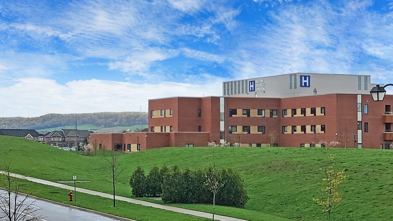- Ontario
- Milton
858 Miltonbrook Cres
SoldCAD$x,xxx,xxx
CAD$1,199,000 Asking price
858 Miltonbrook CrescentMilton, Ontario, L9T8N4
Sold
4+143(1+2)| 2000-2500 sqft
Listing information last updated on Wed Nov 08 2023 15:03:11 GMT-0500 (Eastern Standard Time)

Open Map
Log in to view more information
Go To LoginSummary
IDW7027546
StatusSold
Ownership TypeFreehold
Possession60-90 Days
Brokered ByROYAL LEPAGE REAL ESTATE SERVICES LTD.
TypeResidential House,Semi-Detached
Age 6-15
Lot Size29.45 * 101.57 Feet
Land Size2991.24 ft²
Square Footage2000-2500 sqft
RoomsBed:4+1,Kitchen:2,Bath:4
Parking1 (3) Attached +2
Virtual Tour
Detail
Building
Bathroom Total4
Bedrooms Total5
Bedrooms Above Ground4
Bedrooms Below Ground1
Basement DevelopmentFinished
Basement FeaturesSeparate entrance
Basement TypeN/A (Finished)
Construction Style AttachmentSemi-detached
Cooling TypeCentral air conditioning
Exterior FinishBrick
Fireplace PresentTrue
Heating FuelNatural gas
Heating TypeForced air
Size Interior
Stories Total2
TypeHouse
Architectural Style2-Storey
FireplaceYes
Property FeaturesClear View,Fenced Yard,Hospital,Public Transit,School,School Bus Route
Rooms Above Grade12
Heat SourceGas
Heat TypeForced Air
WaterMunicipal
Other StructuresGreenhouse
Land
Size Total Text29.45 x 101.57 FT
Acreagefalse
AmenitiesHospital,Public Transit,Schools
Size Irregular29.45 x 101.57 FT
Lot Size Range Acres< .50
Parking
Parking FeaturesPrivate Double
Surrounding
Ammenities Near ByHospital,Public Transit,Schools
Community FeaturesSchool Bus
View TypeView
Other
Internet Entire Listing DisplayYes
SewerSewer
BasementSeparate Entrance,Finished
PoolNone
FireplaceY
A/CCentral Air
HeatingForced Air
FurnishedNo
ExposureN
Remarks
Executive semi-detached Features 2121 Sq ft with 4+2 rooms, a premium 3384sq ft corner lot Is Extremely Functional, Hardwood floor throughout, quartz counter tops, shelved walk in closets, chef kitchen with stainless steel app. ,professionally finished basement wish separate entrance, 9 ft ceiling in foyer, with interlock and deck in backyard, fronting on a green space steps to hospital, schools, leased for $4700, vacant position available on 60 days closing
The listing data is provided under copyright by the Toronto Real Estate Board.
The listing data is deemed reliable but is not guaranteed accurate by the Toronto Real Estate Board nor RealMaster.
Location
Province:
Ontario
City:
Milton
Community:
Willmott 06.01.0140
Crossroad:
Farmstead / McLaughlin
Room
Room
Level
Length
Width
Area
Dining Room
Main
20.21
10.01
202.23
Living Room
Main
22.31
12.47
278.14
Kitchen
Main
15.26
8.69
132.64
Breakfast
Main
8.86
8.43
74.69
Office
Main
9.68
8.69
84.15
Primary Bedroom
Second
17.75
11.42
202.65
Bedroom 2
Second
13.98
11.84
165.53
Bedroom 3
Second
18.47
9.19
169.68
Bedroom 4
Second
13.06
10.30
134.52
Living Room
Basement
24.15
14.76
356.50
Kitchen
Basement
17.52
5.74
100.59
Bedroom
Basement
22.97
8.20
188.37
School Info
Private SchoolsK-8 Grades Only
Anne J. Macarthur Public School
820 Farmstead Dr, Milton0.395 km
ElementaryMiddleEnglish
K-8 Grades Only
St. Benedict Elementary School
80 Mclaughlin Ave, Milton0.105 km
ElementaryMiddleEnglish
9-12 Grades Only
Elsie Macgill Secondary School
1410 Bronte St S, Milton2.259 km
SecondaryEnglish
9-12 Grades Only
St. Francis Xavier Catholic Secondary School
1145 Bronte St S, Milton1.143 km
SecondaryEnglish
1-8 Grades Only
St. Benedict Elementary School
80 Mclaughlin Ave, Milton0.105 km
ElementaryMiddleFrench Immersion Program
2-8 Grades Only
Anne J. Macarthur Public School
820 Farmstead Dr, Milton0.395 km
ElementaryMiddleFrench Immersion Program
9-12 Grades Only
Craig Kielburger Secondary School
1151 Ferguson Dr, Milton3.438 km
SecondaryFrench Immersion Program
11-12 Grades Only
Bishop P. F. Reding Secondary School
1120 Main St E, Milton3.74 km
SecondaryFrench Immersion Program
Book Viewing
Your feedback has been submitted.
Submission Failed! Please check your input and try again or contact us

