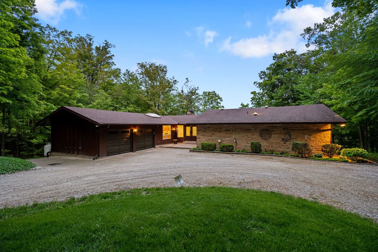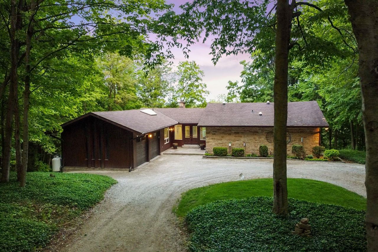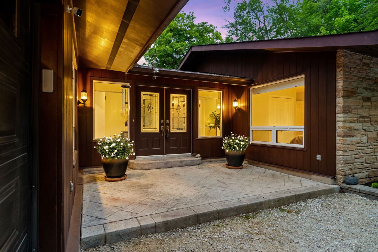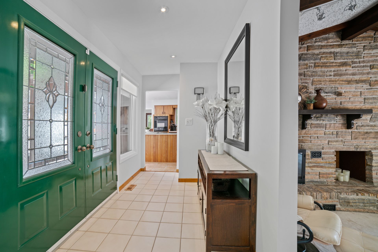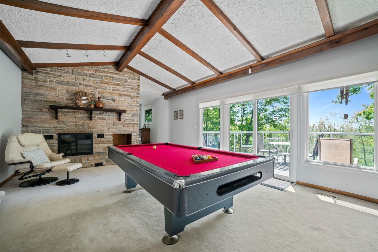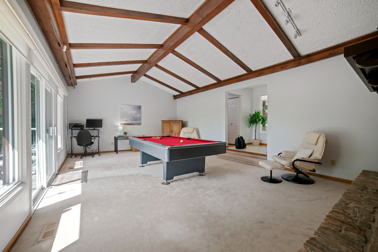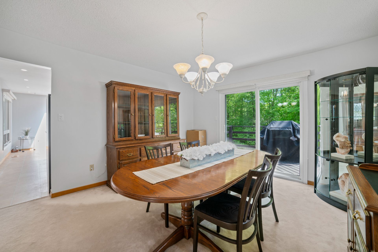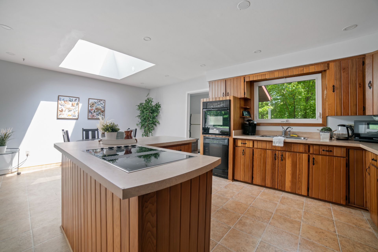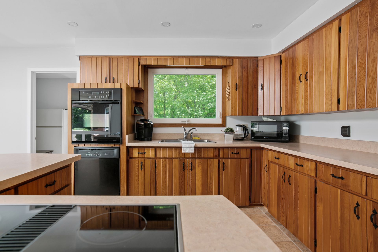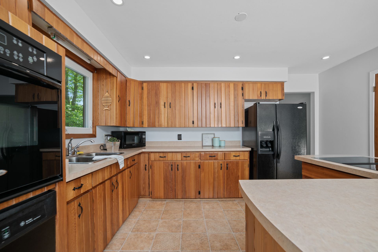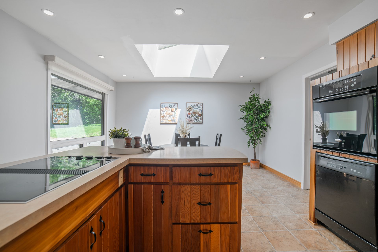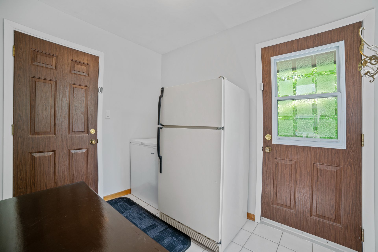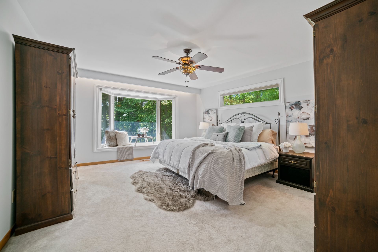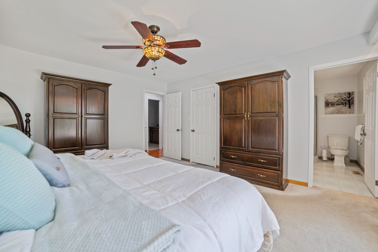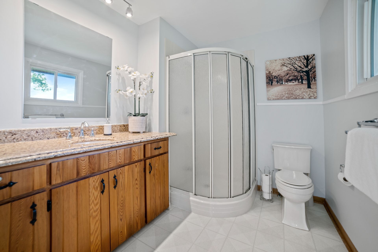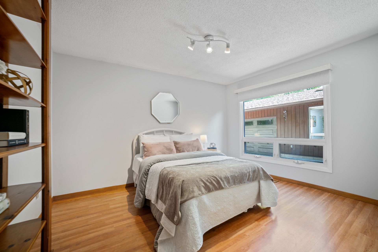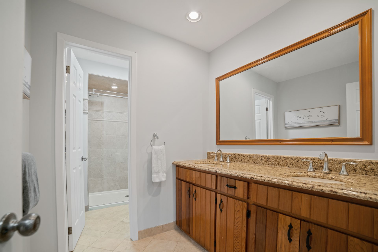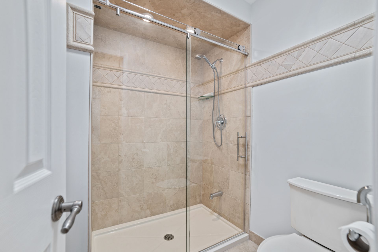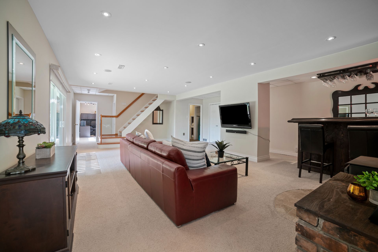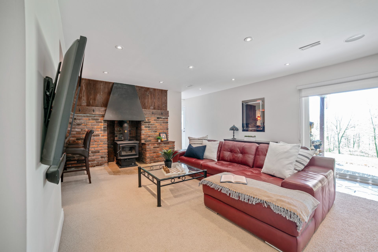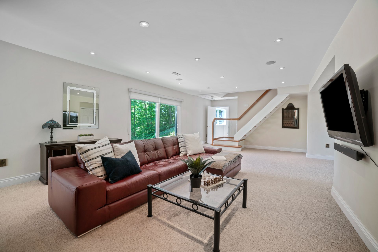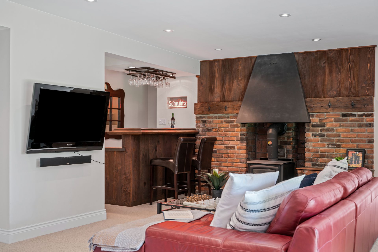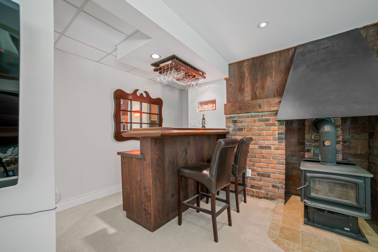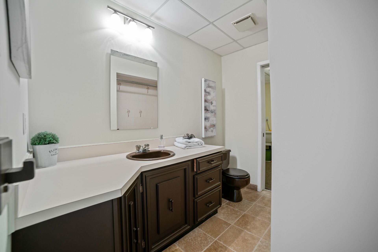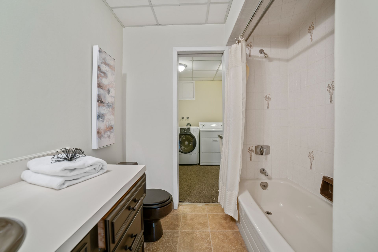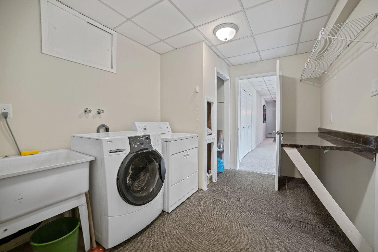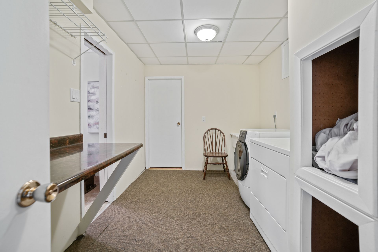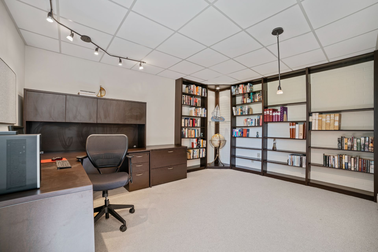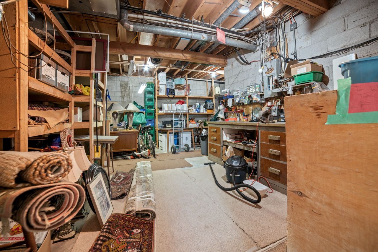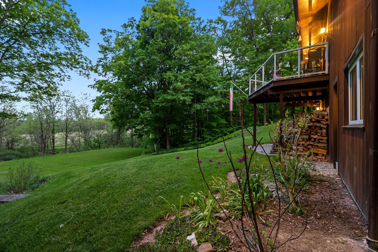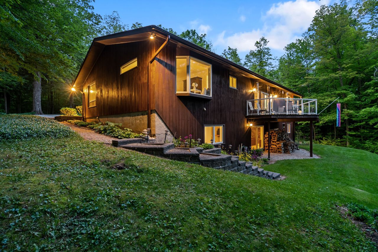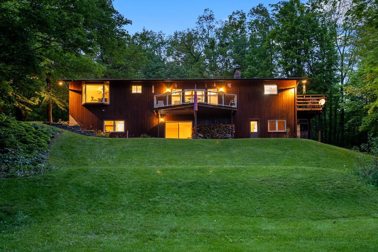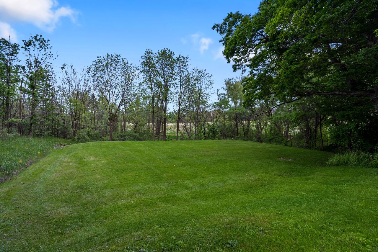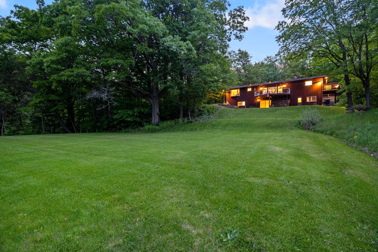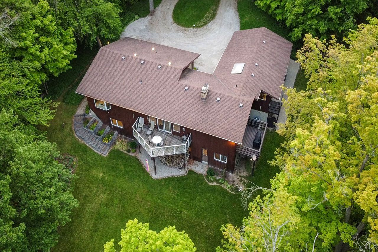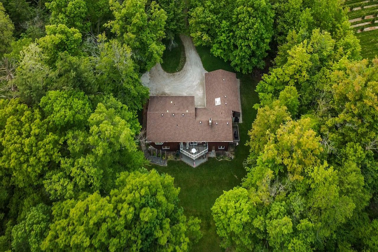- Ontario
- Milton
7048 Appleby Line
SoldCAD$x,xxx,xxx
CAD$1,899,900 Asking price
7048 Appleby LineMilton, Ontario, L9T2Y1
Sold
3+2318(2+16)| 3000-3500 sqft
Listing information last updated on Fri Jun 02 2023 16:41:27 GMT-0400 (Eastern Daylight Time)

Open Map
Log in to view more information
Go To LoginSummary
IDW6050252
StatusSold
Ownership TypeFreehold
PossessionTBD
Brokered ByKELLER WILLIAMS REAL ESTATE ASSOCIATES
TypeResidential Bungalow,House,Detached
Age 31-50
Lot Size275.45 * 430.71 Feet
Land Size118639.07 ft²
Square Footage3000-3500 sqft
RoomsBed:3+2,Kitchen:1,Bath:3
Parking2 (18) Attached +16
Virtual Tour
Detail
Building
Bathroom Total3
Bedrooms Total5
Bedrooms Above Ground3
Bedrooms Below Ground2
Architectural StyleBungalow
Basement DevelopmentPartially finished
Basement TypeN/A (Partially finished)
Construction Style AttachmentDetached
Cooling TypeCentral air conditioning
Exterior FinishWood
Fireplace PresentTrue
Heating FuelPropane
Heating TypeForced air
Size Interior
Stories Total1
TypeHouse
Architectural StyleBungalow
FireplaceYes
Rooms Above Grade6
Heat SourcePropane
Heat TypeForced Air
WaterMunicipal
Laundry LevelLower Level
Land
Size Total Text275.45 x 430.71 FT|2 - 4.99 acres
Acreagetrue
SewerSeptic System
Size Irregular275.45 x 430.71 FT
Lot Size Range Acres2-4.99
Parking
Parking FeaturesCircular Drive
Other
Internet Entire Listing DisplayYes
SewerSeptic
Central VacuumYes
BasementPartially Finished
PoolNone
FireplaceY
A/CCentral Air
HeatingForced Air
ExposureN
Remarks
Welcome to Your Dream Come True... One Of A Kind property with breathtaking panoramic views of the Escarpment. A perfect layout, nearly 4000sf of total living space! 70's style bungalow w/ unique architecture. Nestled at the end of a private road w/ an oversized 2-car garage plus a circular driveway w' parking for 12+ cars. 3+2 bedrooms & 3 baths. Vaulted ceilings w' exposed wood beams in the sunken living room, 2 walkouts to decks, Skylights, Large windows throughout filling the home w' natural light & picturesque views. 2 impressive Northern Stone wood burning fireplaces. 9ft ceilings in the walkout basement + wet bar, rec room & 2 extra bedrooms. Showing true pride of ownership. A private forested setting w' eastern sunrise gives you the perfect setting to create the backyard of your dreams! Minutes to all the conveniences of living in the city. 10min to Rattlesnake Point Conservation Area, 15min to Milton Go & less than 40min to Pearson International Airport.Private Driveway, Epic views, 2 decks, Northern Stone on exterior & living room fireplace, heated floors in main bath, 9ft ceilings in above-grade walk-out bsmt, forested conservation surrounding property with mature trees & gardens.
The listing data is provided under copyright by the Toronto Real Estate Board.
The listing data is deemed reliable but is not guaranteed accurate by the Toronto Real Estate Board nor RealMaster.
Location
Province:
Ontario
City:
Milton
Community:
Nelson 06.01.0040
Crossroad:
Appleby Line/ Derry Rd
Room
Room
Level
Length
Width
Area
Kitchen
Main
14.24
11.32
161.17
B/I Appliances Skylight Eat-In Kitchen
Mudroom
Main
6.89
9.48
65.33
Vinyl Floor Side Door
Dining
Main
14.24
12.66
180.32
Broadloom Sliding Doors
Living
Main
25.89
15.75
407.65
Broadloom Sunken Room Fireplace
Prim Bdrm
Main
14.40
15.75
226.82
W/I Closet Bay Window 3 Pc Ensuite
2nd Br
Main
13.81
13.06
180.36
Broadloom
3rd Br
Main
13.32
13.06
173.93
Laminate
Rec
Bsmt
26.80
20.90
560.19
Broadloom Wet Bar Fireplace
Br
Bsmt
15.55
14.90
231.64
Broadloom
Br
Bsmt
8.14
10.50
85.42
Broadloom
Laundry
Bsmt
13.81
8.73
120.54
Workshop
Bsmt
21.00
22.08
463.62
School Info
Private SchoolsK-8 Grades Only
Kilbride Public School
6611 Panton St, Kilbride4.503 km
ElementaryMiddleEnglish
9-12 Grades Only
Dr. Frank J. Hayden Secondary School
3040 Tim Dobbie Dr, Burlington10.321 km
SecondaryEnglish
K-8 Grades Only
Holy Rosary (milton) Elementary School
141 Martin St, Milton6.198 km
ElementaryMiddleEnglish
9-12 Grades Only
Bishop P. F. Reding Secondary School
1120 Main St E, Milton8.441 km
SecondaryEnglish
2-8 Grades Only
Martin Street Public School
184 Martin St, Milton6.192 km
ElementaryMiddleFrench Immersion Program
9-12 Grades Only
Milton District High School
396 Williams Ave, Milton5.859 km
SecondaryFrench Immersion Program
1-8 Grades Only
St. Peter Elementary School
137 Dixon Dr, Milton8.82 km
ElementaryMiddleFrench Immersion Program
11-12 Grades Only
Bishop P. F. Reding Secondary School
1120 Main St E, Milton8.441 km
SecondaryFrench Immersion Program
Book Viewing
Your feedback has been submitted.
Submission Failed! Please check your input and try again or contact us

