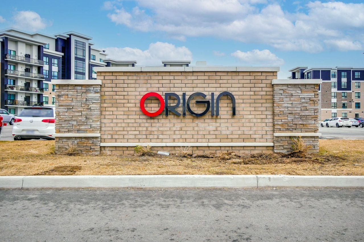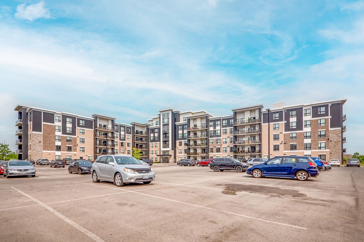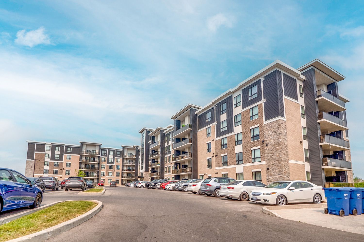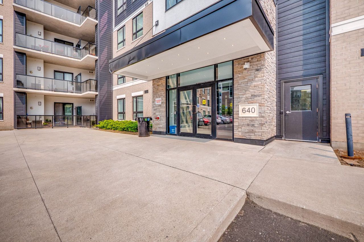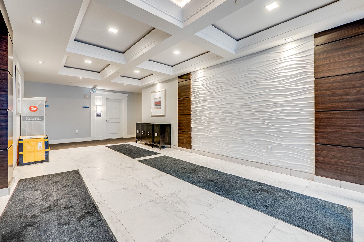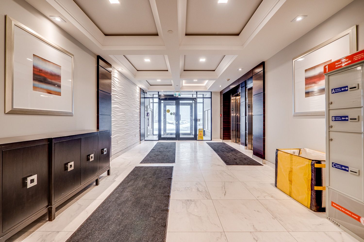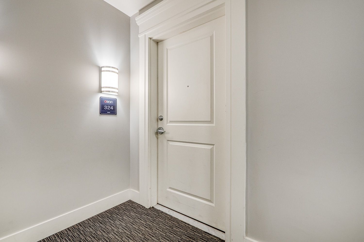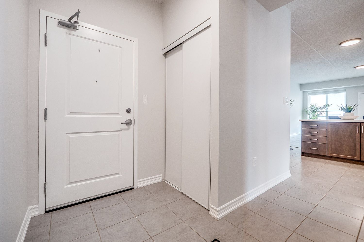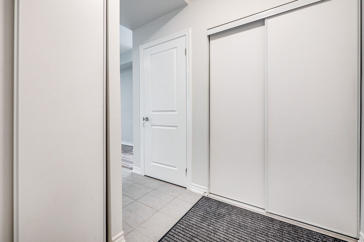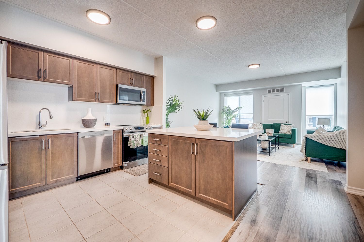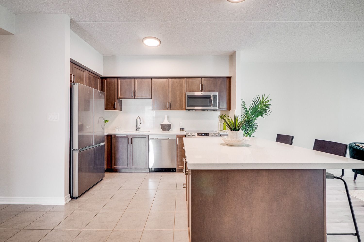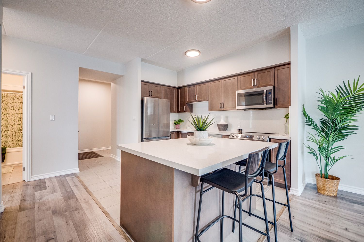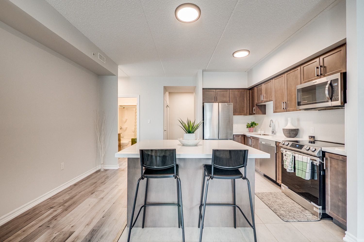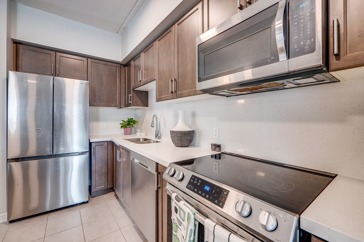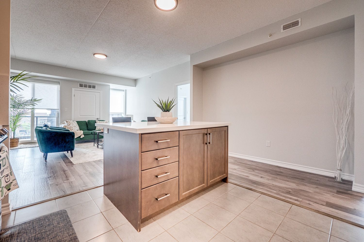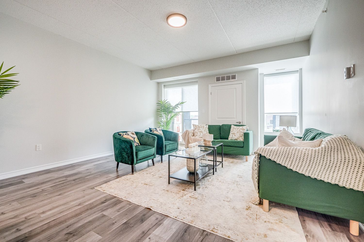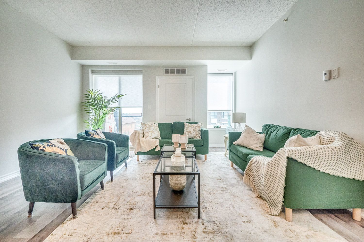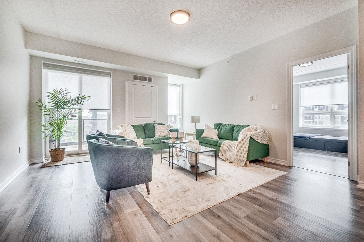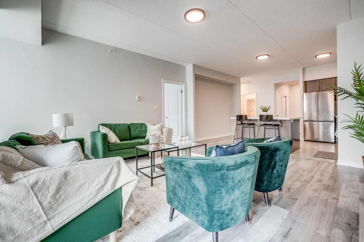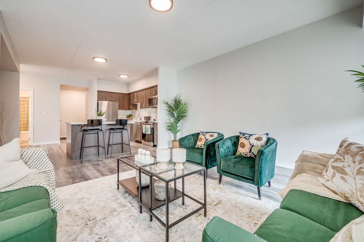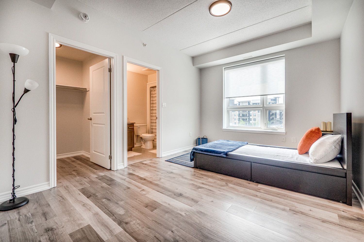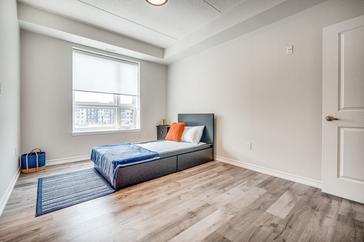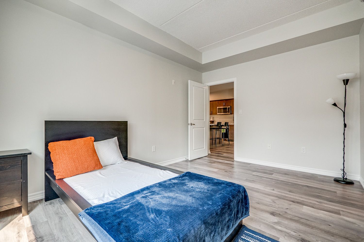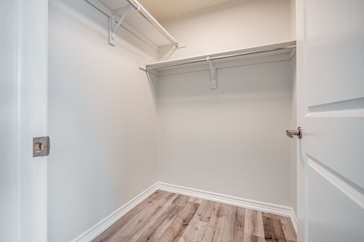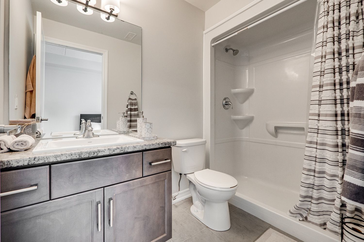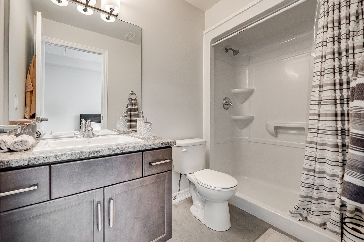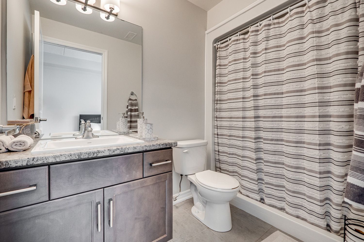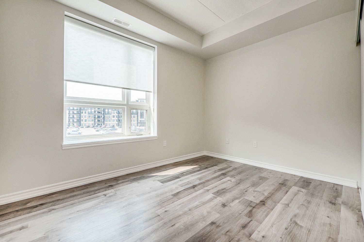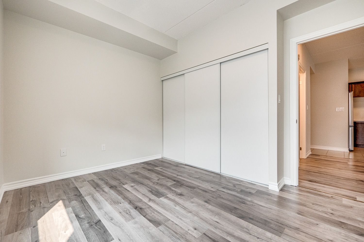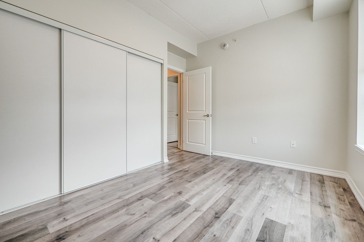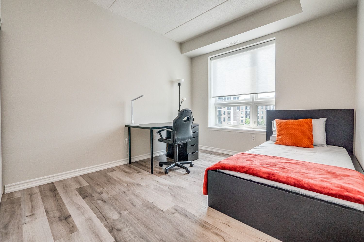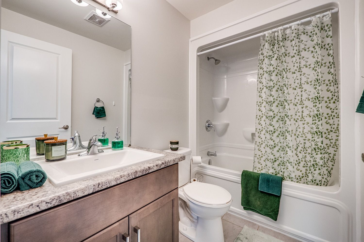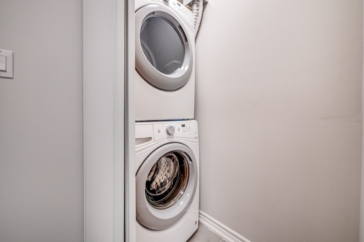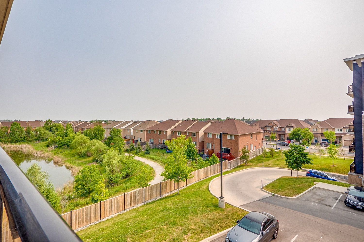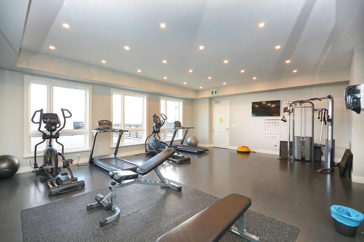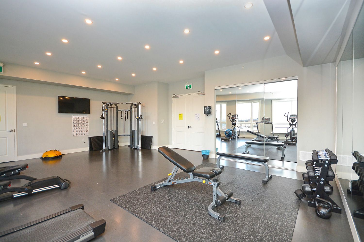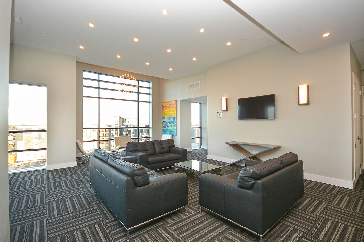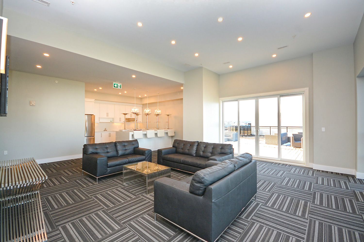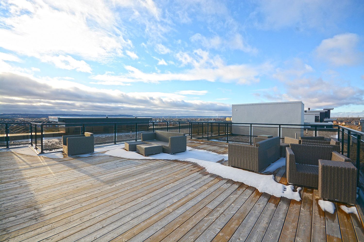- Ontario
- Milton
640 Sauve St
SoldCAD$xxx,xxx
CAD$799,900 Asking price
324 640 Sauve StreetMilton, Ontario, L9T8M4
Sold
321| 1200-1399 sqft
Listing information last updated on Thu Aug 10 2023 16:43:45 GMT-0400 (Eastern Daylight Time)

Open Map
Log in to view more information
Go To LoginSummary
IDW6127776
StatusSold
Ownership TypeCondominium/Strata
PossessionTBA 30/60/90
Brokered ByCENTURY 21 GREEN REALTY INC.
TypeResidential Apartment
Age 0-5
Square Footage1200-1399 sqft
RoomsBed:3,Kitchen:1,Bath:2
Parking1 (1) Underground
Maint Fee538 / Monthly
Maint Fee InclusionsCommon Elements,Building Insurance,Parking,Water
Virtual Tour
Detail
Building
Bathroom Total2
Bedrooms Total3
Bedrooms Above Ground3
AmenitiesStorage - Locker,Party Room,Exercise Centre
Cooling TypeCentral air conditioning
Exterior FinishBrick
Fireplace PresentFalse
Heating FuelNatural gas
Heating TypeForced air
Size Interior
TypeApartment
Association AmenitiesGym,Party Room/Meeting Room,Rooftop Deck/Garden,Visitor Parking
Architectural StyleApartment
HeatingYes
Main Level Bedrooms2
Property AttachedYes
Property FeaturesClear View,Park,Public Transit,School
Rooms Above Grade7
Rooms Total7
Heat SourceGas
Heat TypeForced Air
LockerOwned
GarageYes
AssociationYes
Land
Acreagefalse
AmenitiesPark,Public Transit,Schools
Parking
Parking FeaturesNone
Utilities
ElevatorYes
Surrounding
Ammenities Near ByPark,Public Transit,Schools
View TypeView
Other
FeaturesBalcony
Internet Entire Listing DisplayYes
BasementNone
BalconyEnclosed
FireplaceN
A/CCentral Air
HeatingForced Air
Shares100
Level3
Unit No.324
ExposureNW
Parking SpotsOwned339
Corp#HSCC665
Prop MgmtCie Property Management
Remarks
Search Ends Here . Beautiful and Luxurious 3 Bedroom "The Trinity" Model Over 1200Sq Ft. Offers 9" Ceilings, Upgraded Kitchen With Brand New S/S Appliances , New Quartz countertop and Backsplash with new sink and Faucet, Newly Painted , Laminate floors throughout . New Led lights , Living Room Opens To Private Balcony . This condo is One of the largest and Upgraded Corner Unit Comes With An Exclusive Underground Parking Spot and Locker . Great Location, , Across Elem School. Gym and Party room Facilities within complex. close to Hwy and all Amenities .New Stainless Steel Fride, New Stainless Steel Slide in Oven, New Stainless Steel Dishwasher, Washer and Dryer, Over the Range Microwave, All Elf's , New Rollers.
The listing data is provided under copyright by the Toronto Real Estate Board.
The listing data is deemed reliable but is not guaranteed accurate by the Toronto Real Estate Board nor RealMaster.
Location
Province:
Ontario
City:
Milton
Community:
Beaty 06.01.0230
Crossroad:
Derry Rd/ Sauve St
Room
Room
Level
Length
Width
Area
Living
Main
15.09
14.30
215.88
Laminate Combined W/Dining W/O To Balcony
Dining
Main
15.09
14.30
215.88
Laminate Combined W/Living Open Concept
Kitchen
Main
11.71
10.10
118.36
Ceramic Floor Centre Island Eat-In Kitchen
Prim Bdrm
Main
14.70
10.30
151.42
Laminate W/I Closet Large Window
2nd Br
Main
11.32
9.81
111.04
Laminate Large Closet Large Window
3rd Br
Main
8.40
11.38
95.62
Laminate Large Closet Large Window
Laundry
Main
NaN
Ceramic Floor
School Info
Private SchoolsK-8 Grades Only
Irma Coulson Public School
625 Sauve St, Milton0.126 km
ElementaryMiddleEnglish
9-12 Grades Only
Craig Kielburger Secondary School
1151 Ferguson Dr, Milton1.27 km
SecondaryEnglish
K-8 Grades Only
Guardian Angels Elementary School
650 Bennett Blvd, Milton0.662 km
ElementaryMiddleEnglish
9-12 Grades Only
St. Kateri Tekakwitha Catholic Secondary School
1125 Kennedy Cir, Milton1.736 km
SecondaryEnglish
9-12 Grades Only
Craig Kielburger Secondary School
1151 Ferguson Dr, Milton1.27 km
SecondaryFrench Immersion Program
1-8 Grades Only
Guardian Angels Elementary School
650 Bennett Blvd, Milton0.662 km
ElementaryMiddleFrench Immersion Program
9-10 Grades Only
St. Kateri Tekakwitha Catholic Secondary School
1125 Kennedy Cir, Milton1.736 km
SecondaryFrench Immersion Program
11-12 Grades Only
Bishop P. F. Reding Secondary School
1120 Main St E, Milton2.137 km
SecondaryFrench Immersion Program
Book Viewing
Your feedback has been submitted.
Submission Failed! Please check your input and try again or contact us

