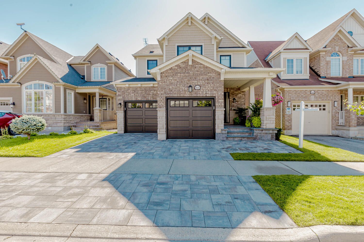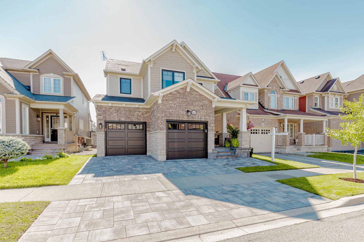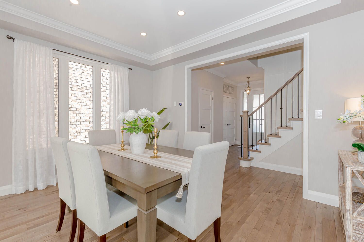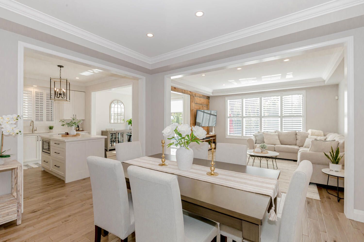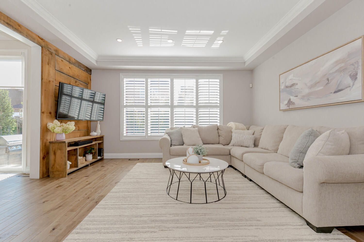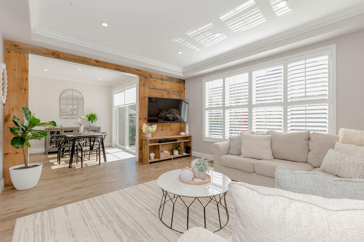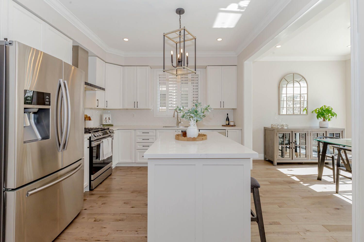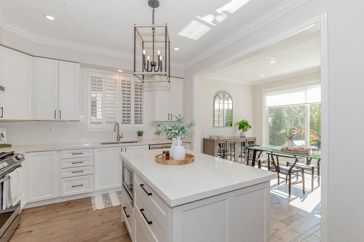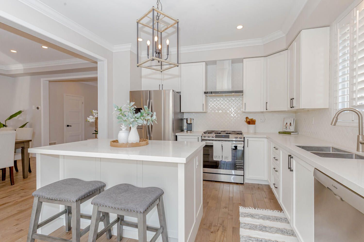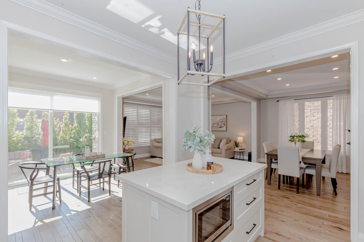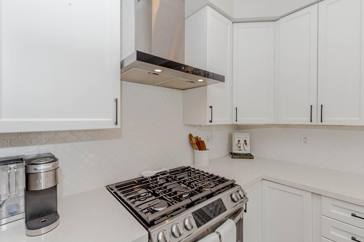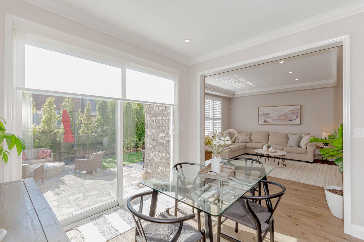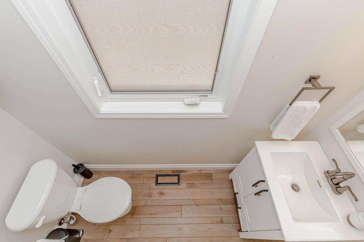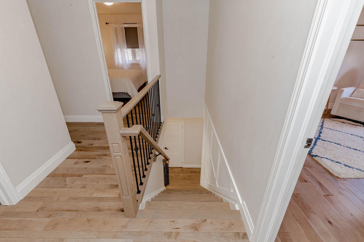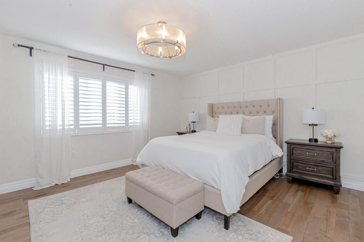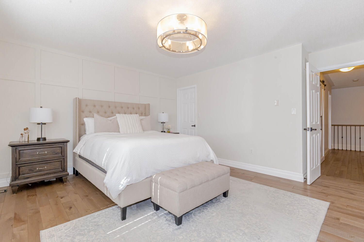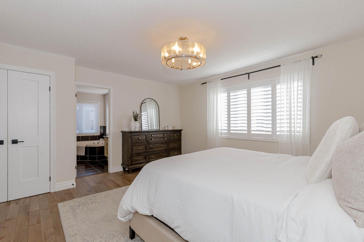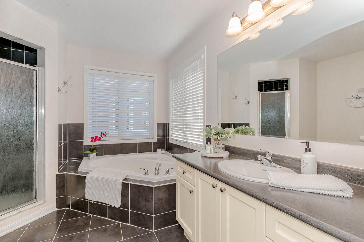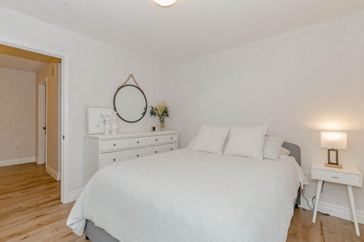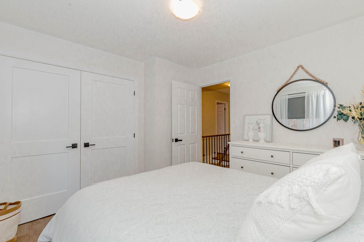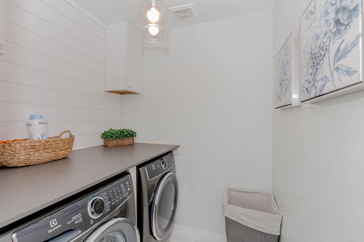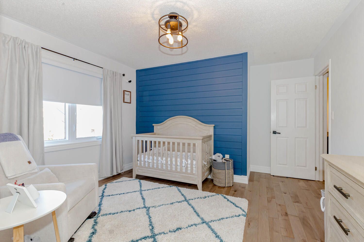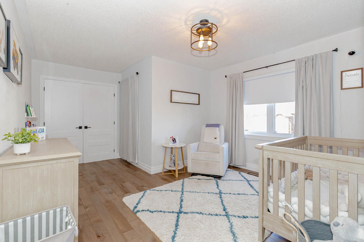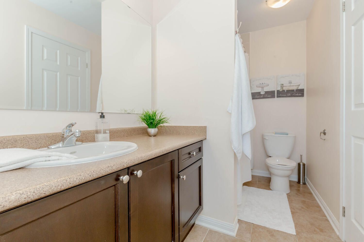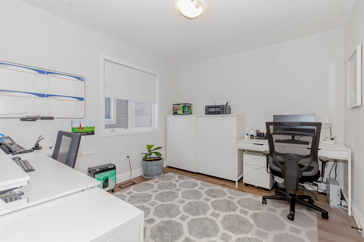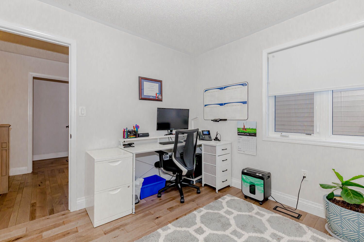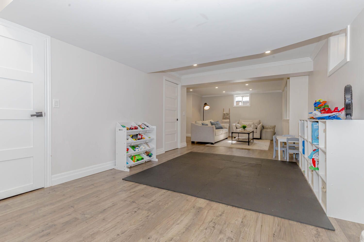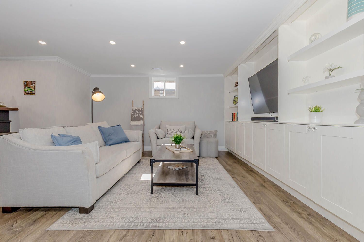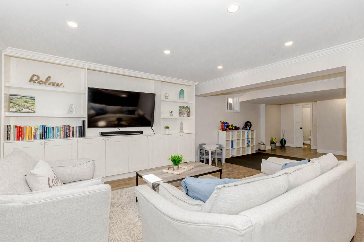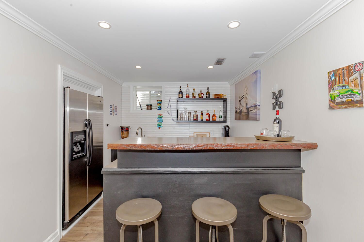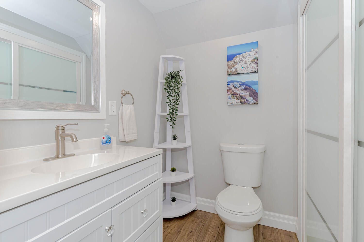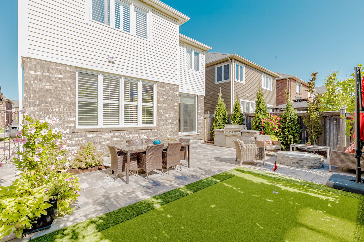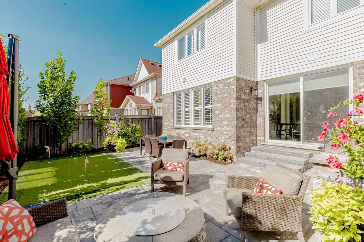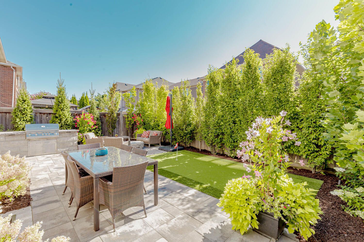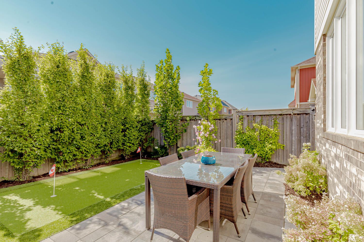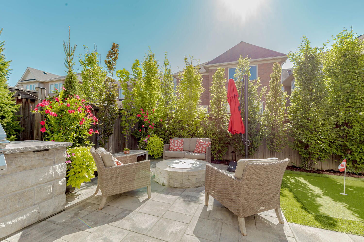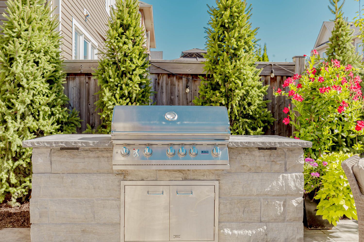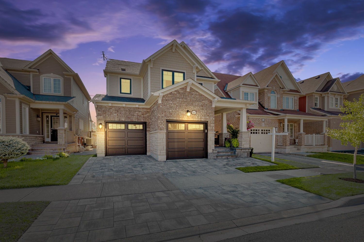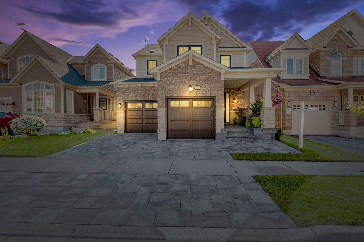- Ontario
- Milton
60 Mccandless Crt
SoldCAD$x,xxx,xxx
CAD$1,324,900 Asking price
60 Mccandless CourtMilton, Ontario, L9T1N1
Sold
443(2+1)| 2000-2500 sqft
Listing information last updated on Tue Sep 17 2024 12:16:57 GMT-0400 (Eastern Daylight Time)

Open Map
Log in to view more information
Go To LoginSummary
IDW9301330
StatusSold
Ownership TypeFreehold
PossessionFlexible
Brokered ByEXP REALTY
TypeResidential House,Detached
Age 6-15
Lot Size36.09 * 88.58 Feet
Land Size3196.85 ft²
Square Footage2000-2500 sqft
RoomsBed:4,Kitchen:1,Bath:4
Parking2 (3) Attached +1
Detail
Building
Bathroom Total4
Bedrooms Total4
Bedrooms Above Ground4
AppliancesGarage door opener remote(s),Dryer,Range,Refrigerator,Stove,Washer
Basement DevelopmentFinished
Basement TypeN/A (Finished)
Construction Style AttachmentDetached
Cooling TypeCentral air conditioning
Exterior FinishBrick,Vinyl siding
Fireplace PresentFalse
Foundation TypePoured Concrete
Half Bath Total2
Heating FuelNatural gas
Heating TypeForced air
Size Interior
Stories Total2
Total Finished Area
TypeHouse
Utility WaterMunicipal water
Architectural Style2-Storey
Rooms Above Grade11
RoofAsphalt Shingle
Heat SourceGas
Heat TypeForced Air
WaterMunicipal
Land
Size Total Text36.09 x 88.58 FT
Acreagefalse
SewerSanitary sewer
Size Irregular36.09 x 88.58 FT
Parking
Parking FeaturesPrivate
Surrounding
Location DescriptionHerman and Mccandless crt
Other
FeaturesCarpet Free
Interior FeaturesAuto Garage Door Remote,Carpet Free
Internet Entire Listing DisplayYes
SewerSewer
BasementFinished
PoolNone
FireplaceN
A/CCentral Air
HeatingForced Air
ExposureS
Remarks
This stunning home on a quiet side street is a must see. The modern kitchen, renovated in 2022, features a breakfast bar, quartz counters, and stainless steel appliances. Pot lights and crown mouldings add elegance throughout. The master bedroom offers a spacious 4-piece ensuite, while the second-floor laundry was upgraded in 2023 with new appliances. Major upgrades include a new furnace (2021), hardwood stairs, second-floor hardwood (2022), and new driveway and backyard interlocking pavers. The landscaping was enhanced with an irrigation system, natural gas fire pit, BBQ, and newly installed outdoor lighting. In 2023, new garage doors were added, and 2024 brought a new AC, front windows, door, and a putting green. The professionally finished basement with a wet bar, rec room, and stone patio is perfect for entertaining. With over $200K in improvements, this home is move-in ready, offering modern convenience and luxury.
The listing data is provided under copyright by the Toronto Real Estate Board.
The listing data is deemed reliable but is not guaranteed accurate by the Toronto Real Estate Board nor RealMaster.
Location
Province:
Ontario
City:
Milton
Community:
Harrison 06.01.0080
Crossroad:
Herman and Mccandless crt
School Info
Private SchoolsK-8 Grades Only
P.L. Robertson Public School
840 Scott Blvd, Milton0.167 km
ElementaryMiddleEnglish
9-12 Grades Only
Elsie Macgill Secondary School
1410 Bronte St S, Milton1.668 km
SecondaryEnglish
K-8 Grades Only
Lumen Christi Elementary School
841 Savoline Blvd, Milton0.503 km
ElementaryMiddleEnglish
9-12 Grades Only
St. Francis Xavier Catholic Secondary School
1145 Bronte St S, Milton1.689 km
SecondaryEnglish
1-8 Grades Only
St. Benedict Elementary School
80 Mclaughlin Ave, Milton0.941 km
ElementaryMiddleFrench Immersion Program
2-8 Grades Only
P.L. Robertson Public School
840 Scott Blvd, Milton0.167 km
ElementaryMiddleFrench Immersion Program
9-12 Grades Only
Craig Kielburger Secondary School
1151 Ferguson Dr, Milton4.24 km
SecondaryFrench Immersion Program
11-12 Grades Only
Bishop P. F. Reding Secondary School
1120 Main St E, Milton4.759 km
SecondaryFrench Immersion Program
Book Viewing
Your feedback has been submitted.
Submission Failed! Please check your input and try again or contact us

